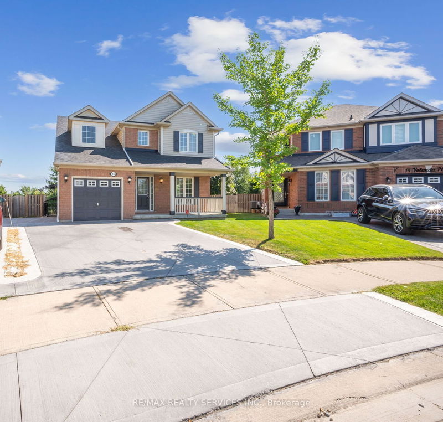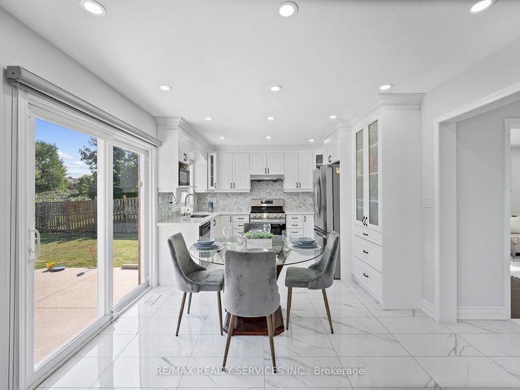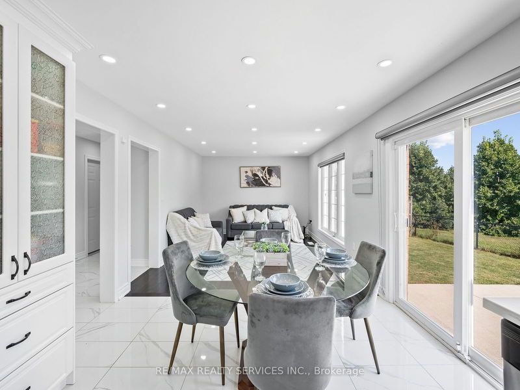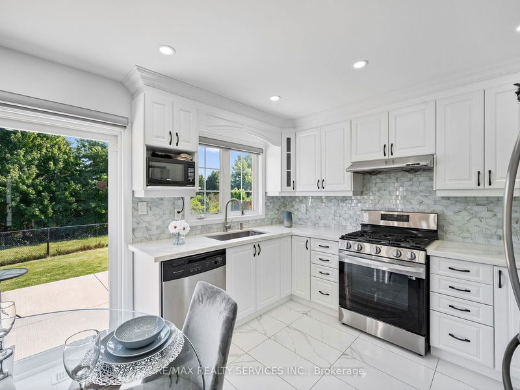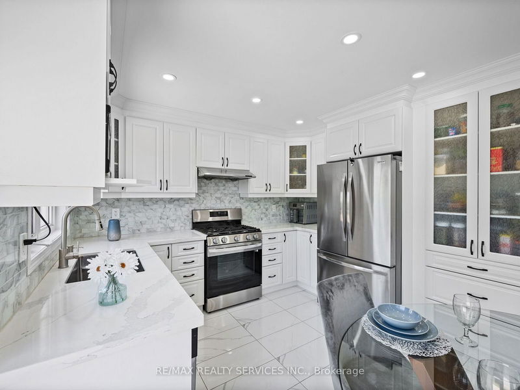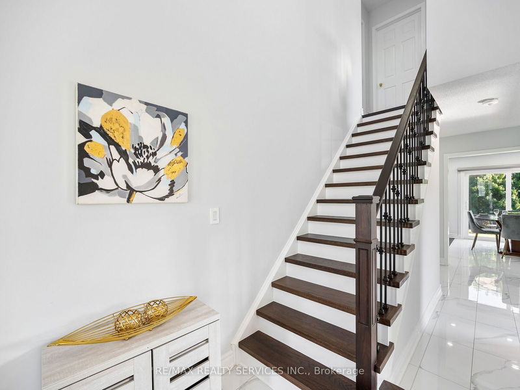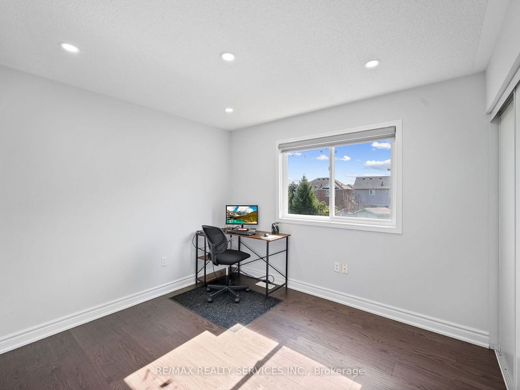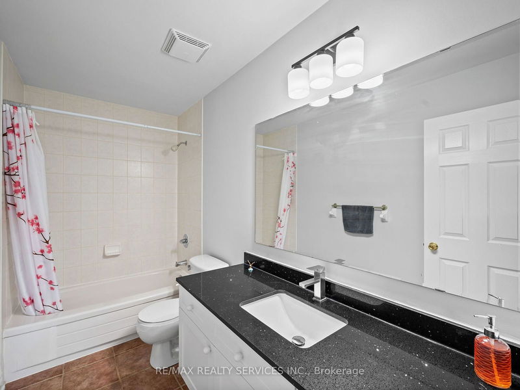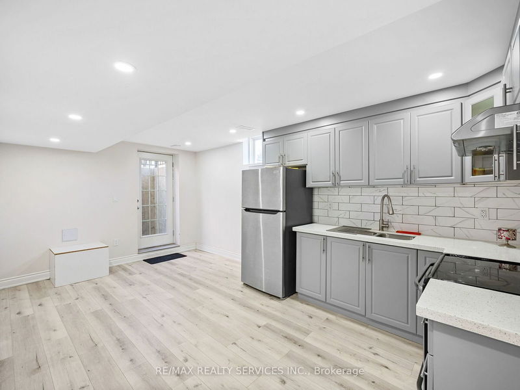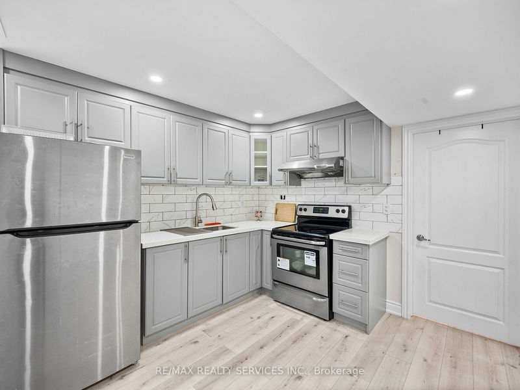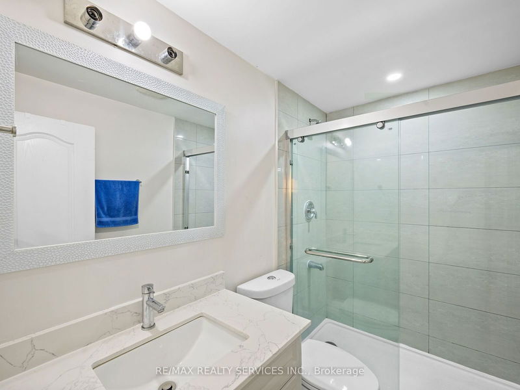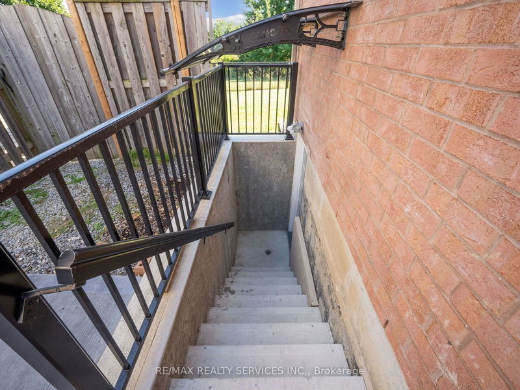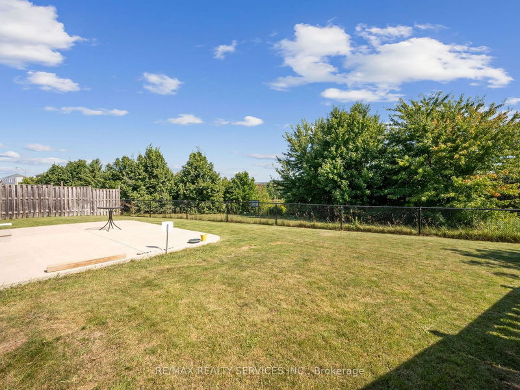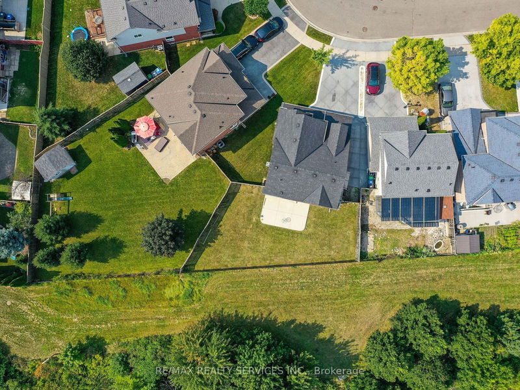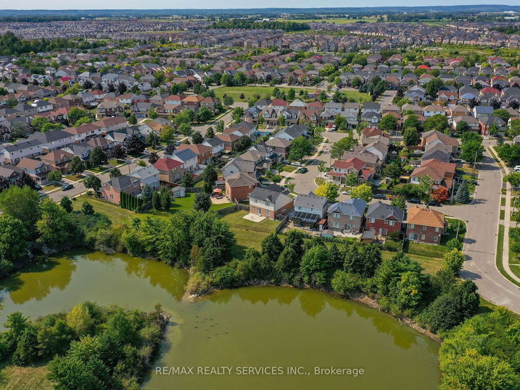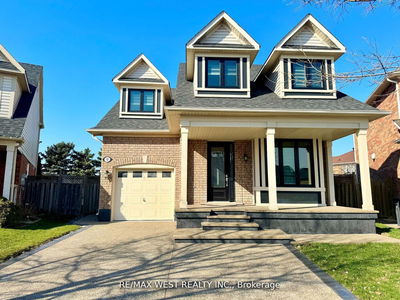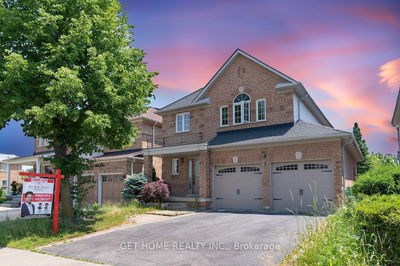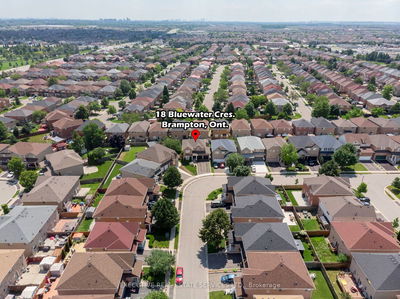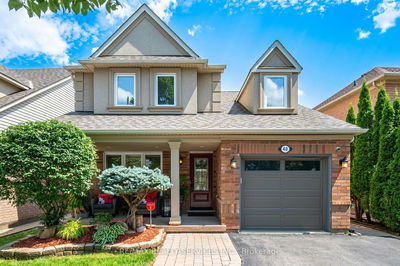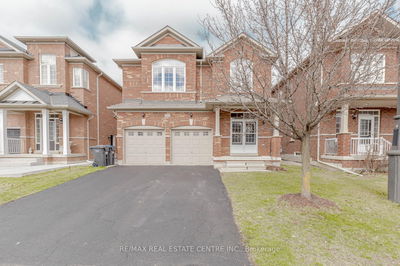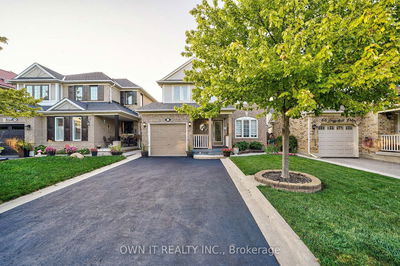****Look no further**** Come check out this gorgeous detached home situated on a quiet st and nestled on a premium pie shape ravine lot featuring a ****Legal 2 Bedroom Basement Apartment**** The extended concrete driveway accommodates 4 cars and leads to an oversized front porch welcoming you into a home that boasts quality and charm. Inside, upgraded tiles lead you to the living/dining room with hardwood floors, a separate family room also with hardwood floors overlooks your huge backyard that backs on to a ravine. The newly renovated chefs kitchen is a showstopper, featuring s/s appliances, a gas stove, new white cabinetry, upgraded large tiles, and a convenient pantry. Upstairs you have 3 spacious bedrooms with newly installed engineered hardwood floors. The primary bedroom features a 4pc bath and a large walk-in closet. Downstairs, the legal 2-bedroom basement apartment offers excellent income potential, with a separate side entrance, 2 large bedrooms with big windows, a full bathroom, an open-concept kitchen with stainless steel appliances, and ample storage space. This home is a true gem perfectly located within walking distance to bus stops, major schools, plazas, parks, a community center, and much more. You won't be disappointed book your showing today!
Property Features
- Date Listed: Wednesday, September 04, 2024
- Virtual Tour: View Virtual Tour for 16 Yolanda Place
- City: Brampton
- Neighborhood: Fletcher's Meadow
- Major Intersection: Wanless/Brisdale
- Family Room: Hardwood Floor, Window, O/Looks Backyard
- Living Room: Hardwood Floor, Combined W/Dining, Open Concept
- Kitchen: Updated, Quartz Counter, Stainless Steel Appl
- Kitchen: Laminate, Pot Lights, Open Concept
- Listing Brokerage: Re/Max Realty Services Inc. - Disclaimer: The information contained in this listing has not been verified by Re/Max Realty Services Inc. and should be verified by the buyer.




