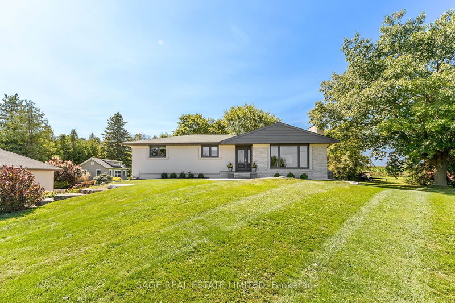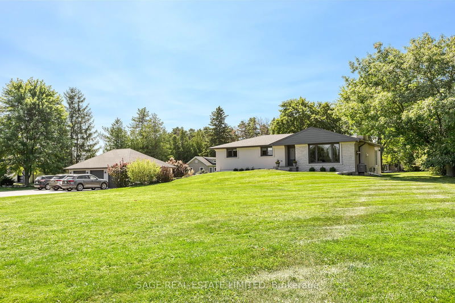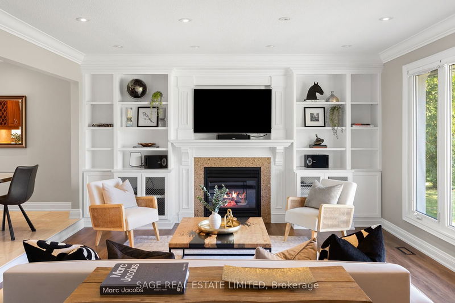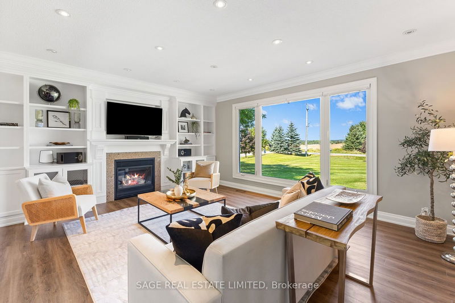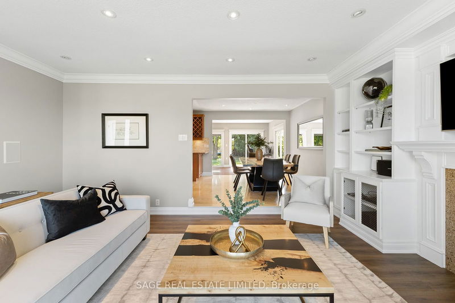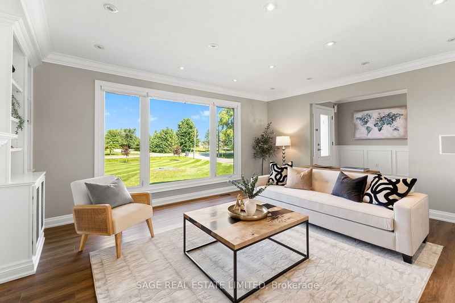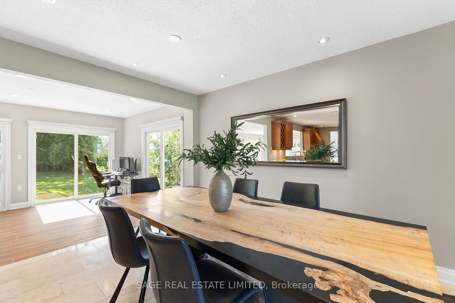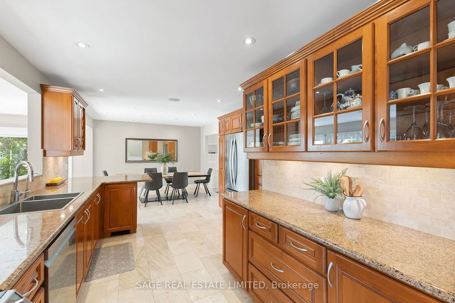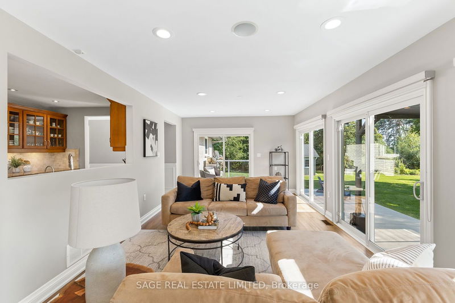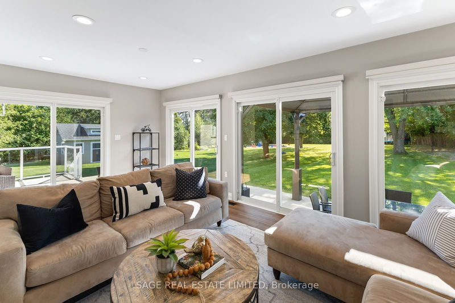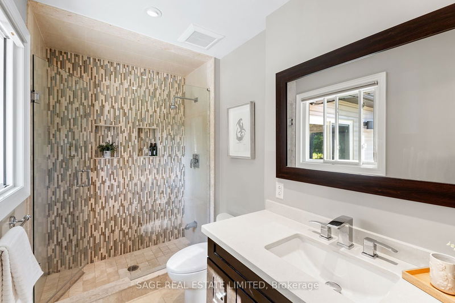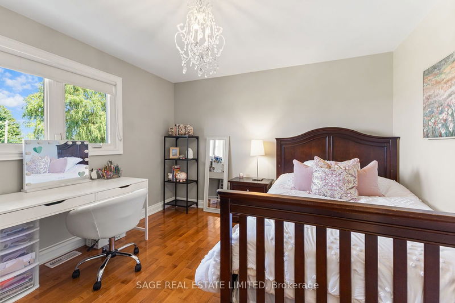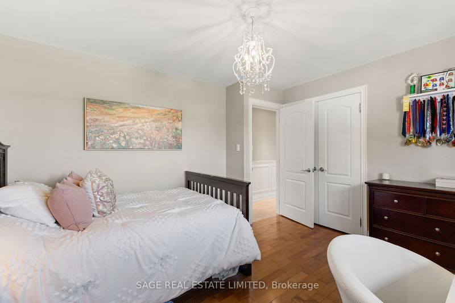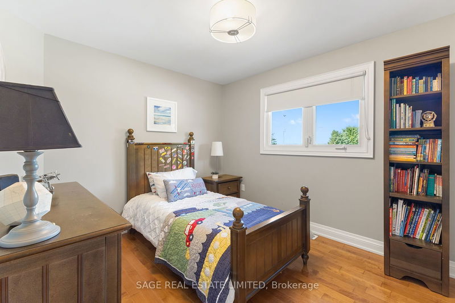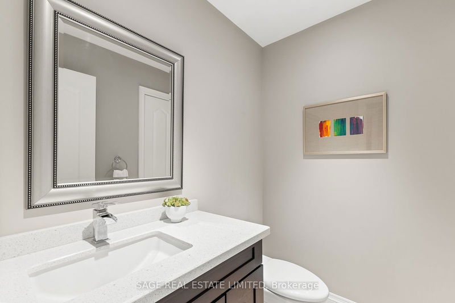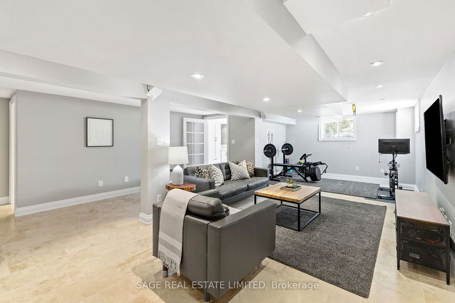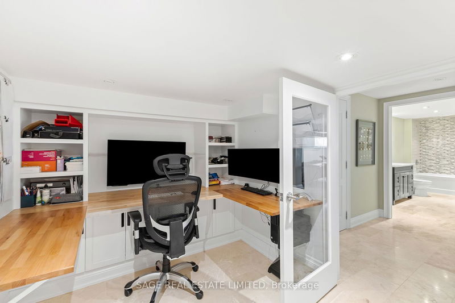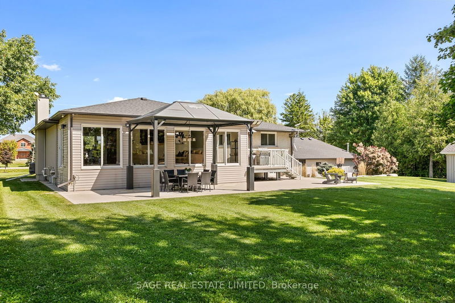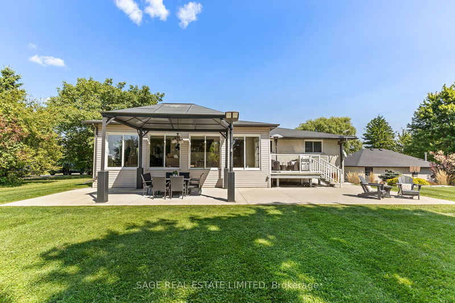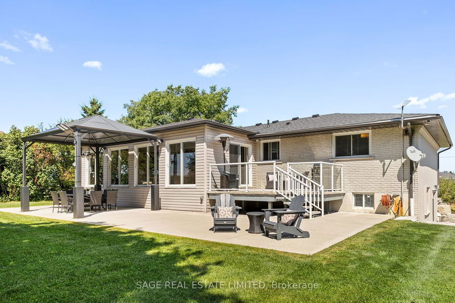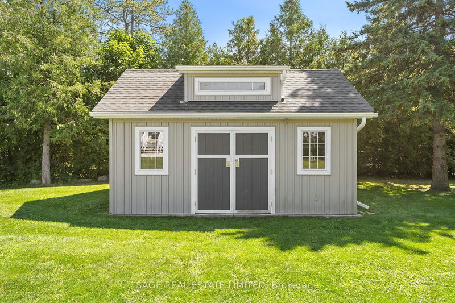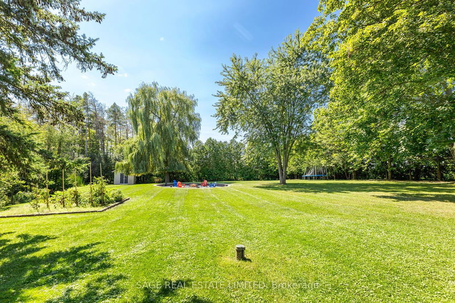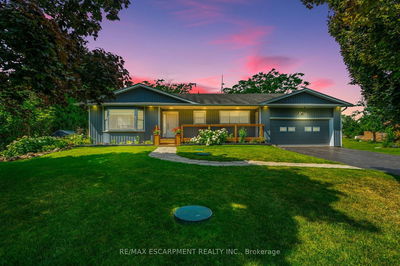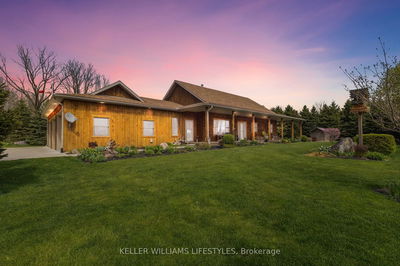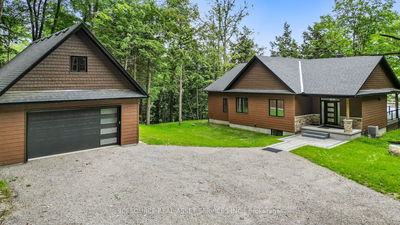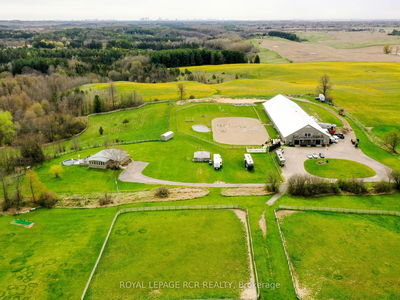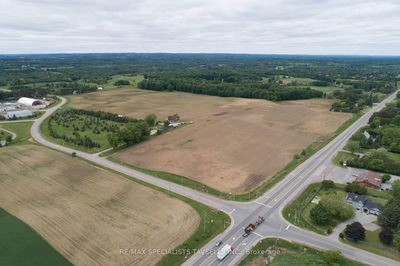Welcome To This Stunning Custom Bungalow, Thoughtfully Renovated To Blend Modern Luxury With Timeless Charm. The Heart Of The Home Is The Bright Chef's Kitchen, Featuring High-End Appliances, Ample Counter Space, And Sleek Cabinetry. The Open-Concept Living Room, Complete With A Cozy Fireplace, Flows Seamlessly Into The Spacious Family Room, Creating An Ideal Space For Both Entertaining And Everyday Living. This Home Offers Three Generously Sized Bedrooms And Three Beautifully Updated Bathrooms. The Lower Level Complete With A Separate Entrance, Boasts A Walk-Out To The Meticulously Landscaped Yard. Here, You'll Find Mature Gardens And Expansive Decks, Perfect For Outdoor Gatherings And Relaxation. Whether You're Enjoying The Bright Interior Spaces Or The Tranquil Outdoor Oasis, This Bungalow Provides The Perfect Blend Of Comfort, Style, And Functionality.
Property Features
- Date Listed: Wednesday, September 04, 2024
- Virtual Tour: View Virtual Tour for 14824 Mount Hope Road
- City: Caledon
- Neighborhood: Rural Caledon
- Major Intersection: Mount Hope Rd & Castlederg Side Rd
- Full Address: 14824 Mount Hope Road, Caledon, L7E 3K4, Ontario, Canada
- Living Room: Hardwood Floor, Fireplace, B/I Bookcase
- Kitchen: Stone Counter, Stainless Steel Appl, Open Concept
- Family Room: Hardwood Floor, W/O To Deck, Open Concept
- Listing Brokerage: Sage Real Estate Limited - Disclaimer: The information contained in this listing has not been verified by Sage Real Estate Limited and should be verified by the buyer.

