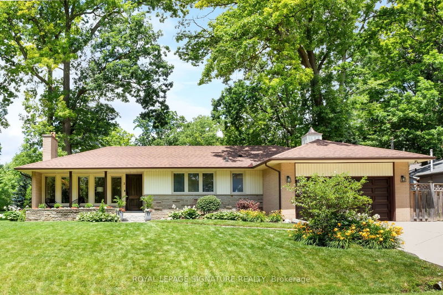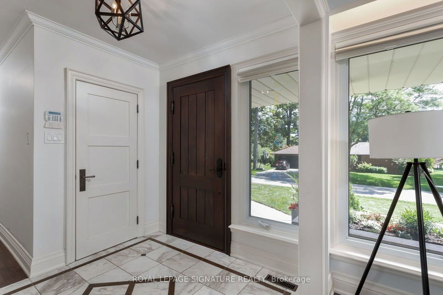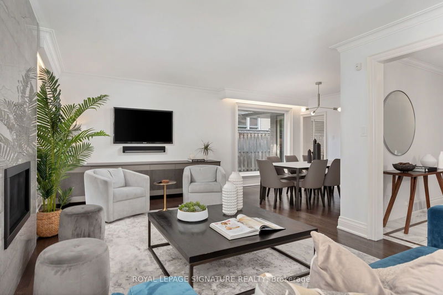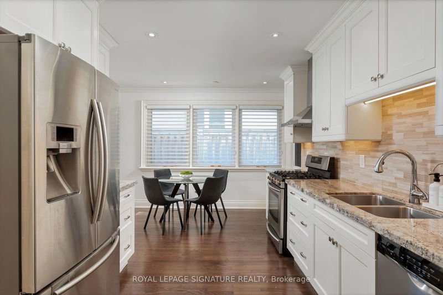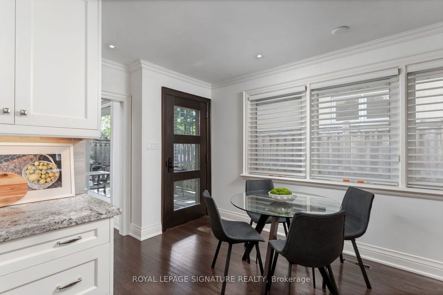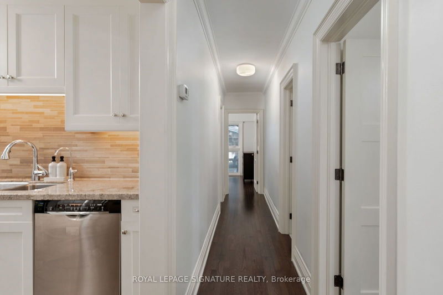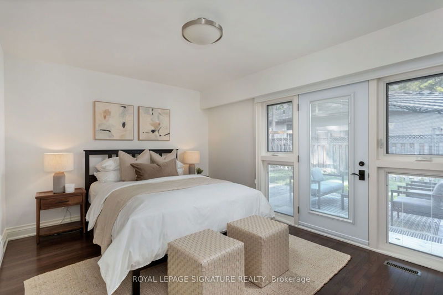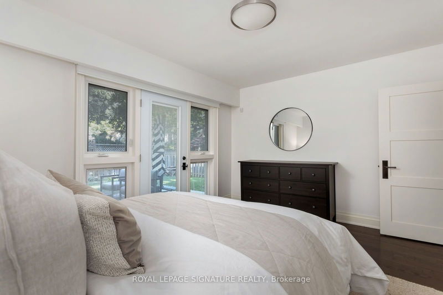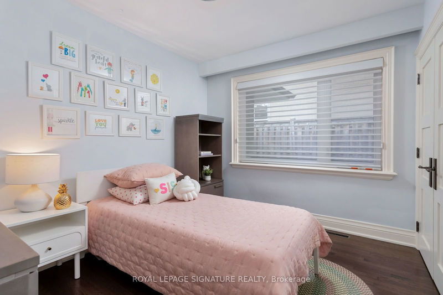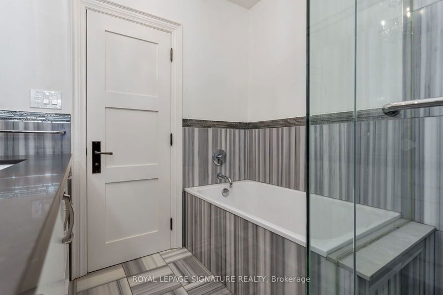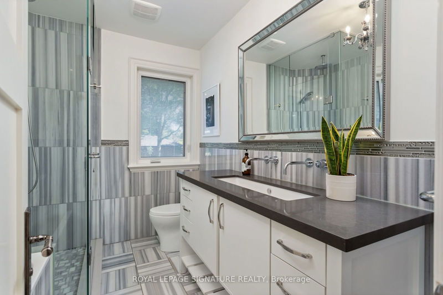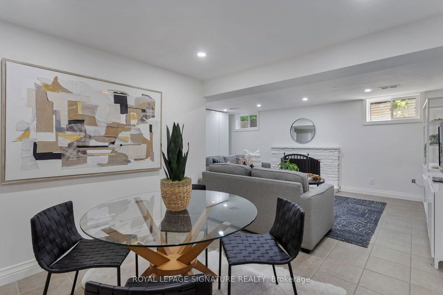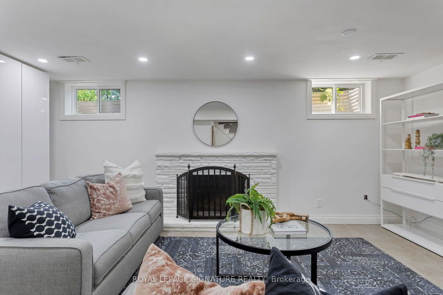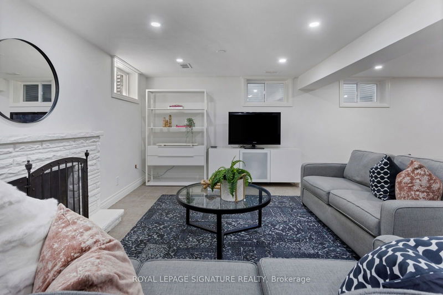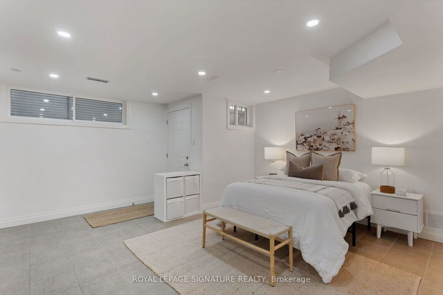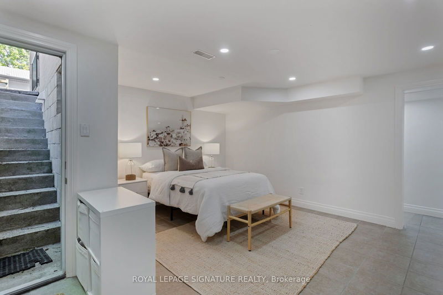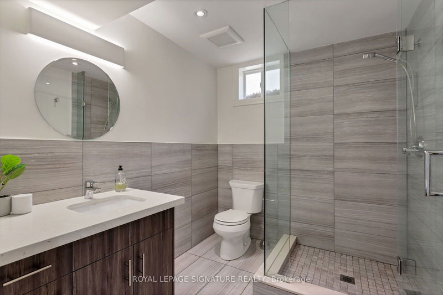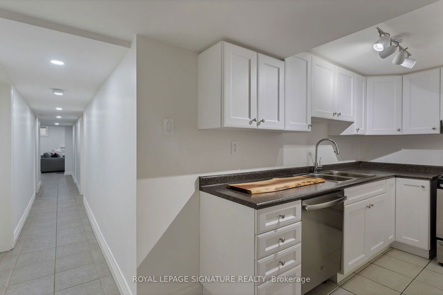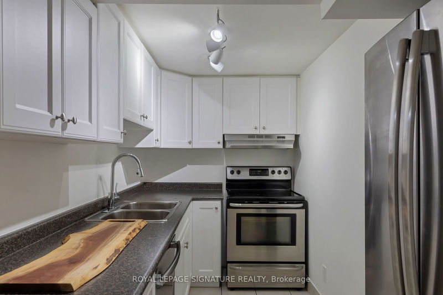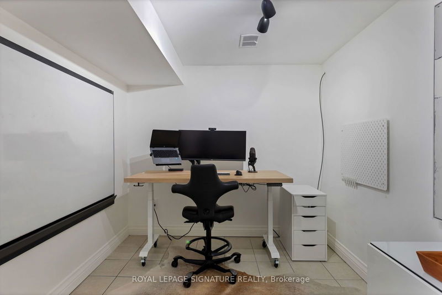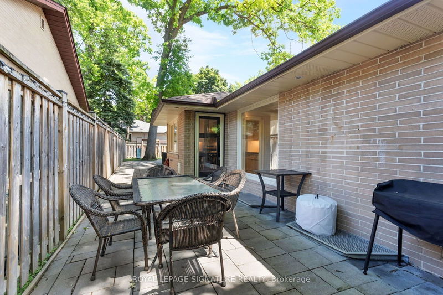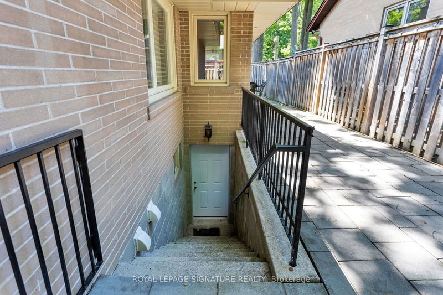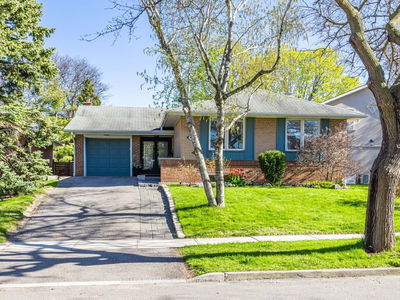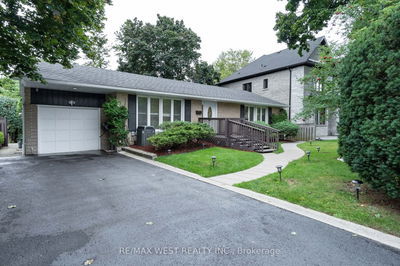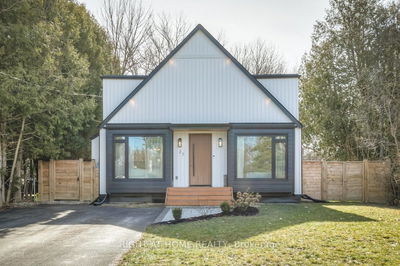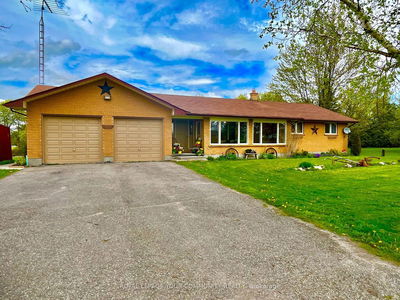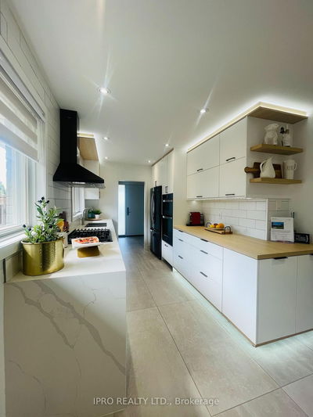Located in the most peaceful setting on one of THE BEST streets in Princess-Rosethorn, 2 Farningham Cres. is a beautiful mid-century home that has been stylishly renovated for today's homeowner. This over 1500 Sq ft. 2 Car Garage bungalow boasts 3 bedrooms & 2 full bathrooms. Thoughtful detail and pride of ownership is exhibited in the custom solid wood doors, integrated blinds, and choice quality materials. The lower level provides you the option for an in-law, nanny or INCOME POTENTIALGENERATING UNIT in the basement, as it has a SEPERATE ENTRANCE, 2 additional bedrooms, as well as a kitchen. Not to be outdone, the exterior of the home boasts 3 DIFFERENT ZONES: A sun-drenched side yard, perfect for avid gardeners, an interlocked backyard that is perfect for hosting parties, and a sprawling front yard, where kids will enjoy running. Whole home was renovated just over 10 years ago, while the living and dining rooms enjoyed a refresh in 2020, complete with gas fireplace. The Primary
Property Features
- Date Listed: Wednesday, July 03, 2024
- Virtual Tour: View Virtual Tour for 2 Farningham Crescent
- City: Toronto
- Neighborhood: Princess-Rosethorn
- Major Intersection: Princess Margaret & Kipling
- Full Address: 2 Farningham Crescent, Toronto, M9B 3B5, Ontario, Canada
- Kitchen: Eat-In Kitchen, Granite Counter, Hardwood Floor
- Kitchen: Porcelain Floor
- Family Room: Gas Fireplace, Floor/Ceil Fireplace, Window Flr to Ceil
- Listing Brokerage: Royal Lepage Signature Realty - Disclaimer: The information contained in this listing has not been verified by Royal Lepage Signature Realty and should be verified by the buyer.

