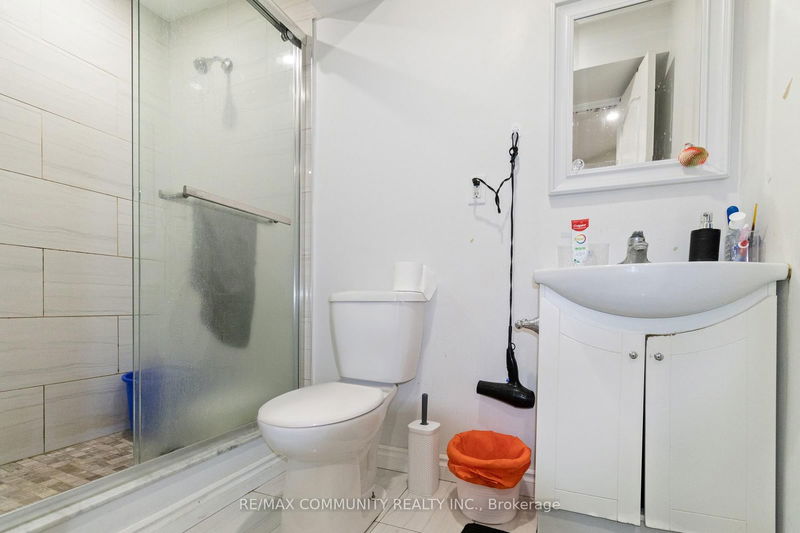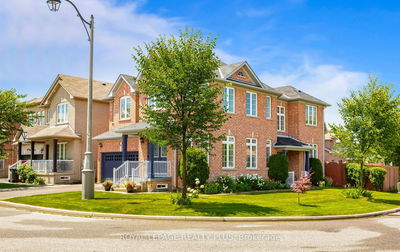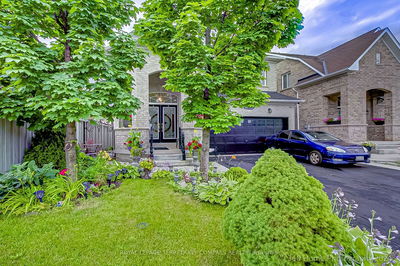Premium Lot, Built 2018, Fully Brick With Stone, Absolutely Stunning 4+2 Bedrm 5 Washrooms, 2 Kitchen Home in High Demand Area, Double Door Entry, 9' Ceiling On Main Fl, Private Fenced Yard, Hardwood Fl throughout 1st & 2nd Fl Except Kitchen and Washrooms, Oak Staircase!! Shared Main Flr Laundry, Gas Fireplace, Upgraded Kitchen Comes With Stainless Steel Appliances! Massive Primary Bedroom W/I Closet, & 5 Pc Ensuite, Close To Park, Plazas, Walking Distance to School, Transport, Hwy 410 & All Other Amenities !! Your Search Will End Here. Must See..
Property Features
- Date Listed: Wednesday, September 04, 2024
- City: Brampton
- Neighborhood: Sandringham-Wellington North
- Major Intersection: Mayfield & Dixie Rd
- Full Address: 2 Spokanne Street, Brampton, L6R 4A2, Ontario, Canada
- Living Room: Hardwood Floor, Separate Rm, California Shutters
- Family Room: Hardwood Floor, Fireplace, California Shutters
- Kitchen: Ceramic Floor, Granite Counter, Ceramic Back Splash
- Kitchen: Ceramic Floor, Quartz Counter
- Listing Brokerage: Re/Max Community Realty Inc. - Disclaimer: The information contained in this listing has not been verified by Re/Max Community Realty Inc. and should be verified by the buyer.





































































