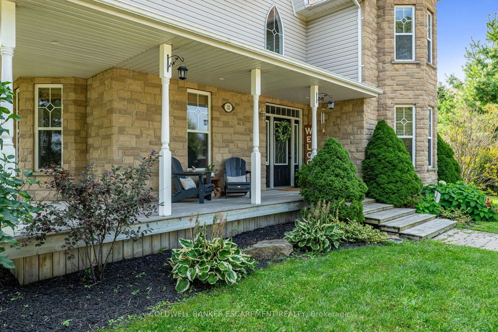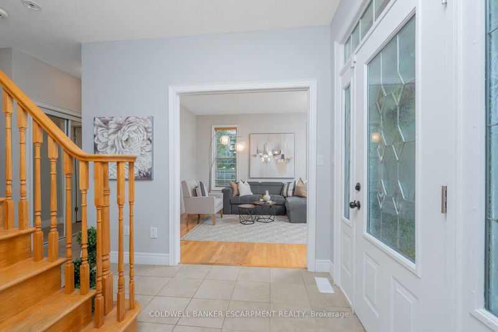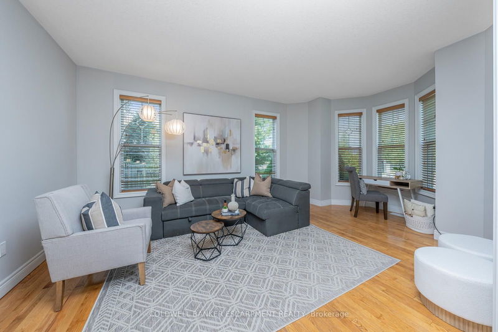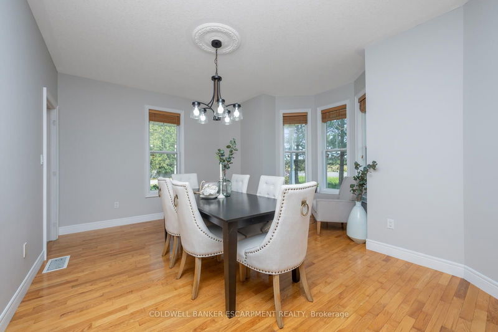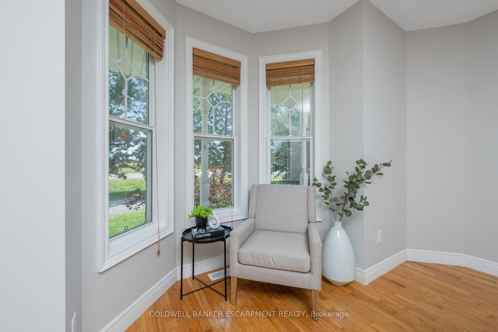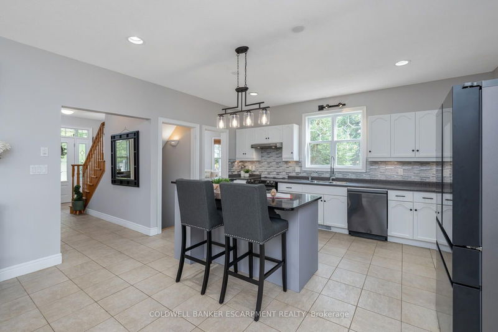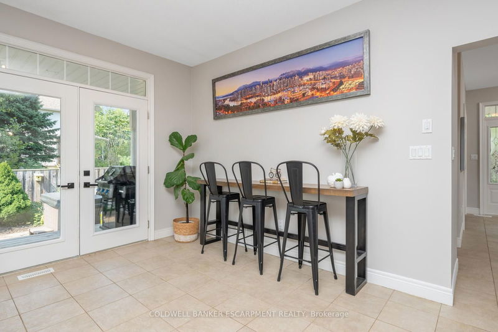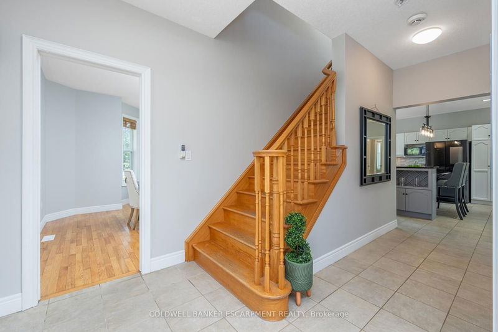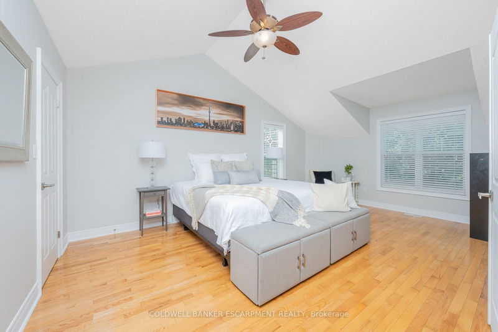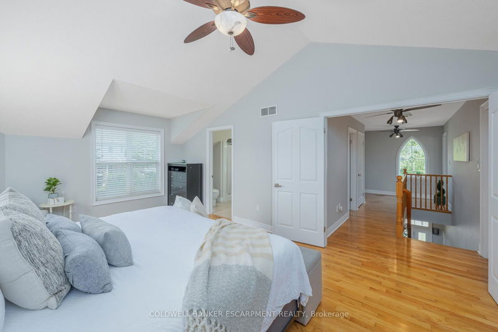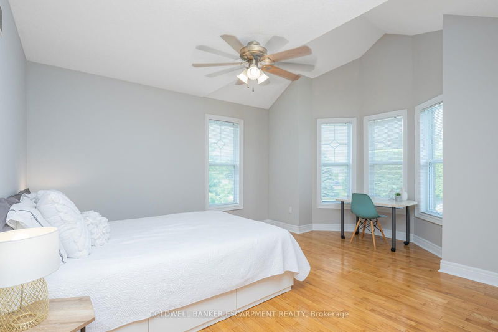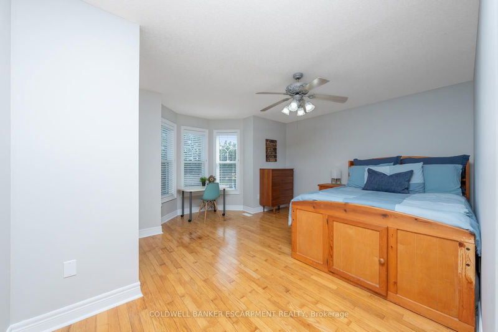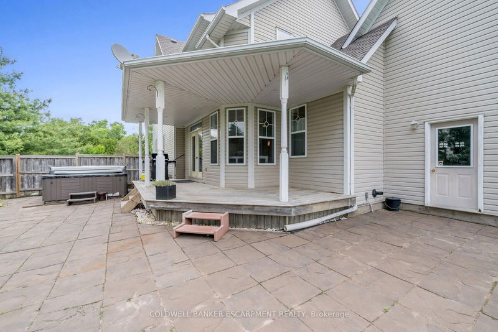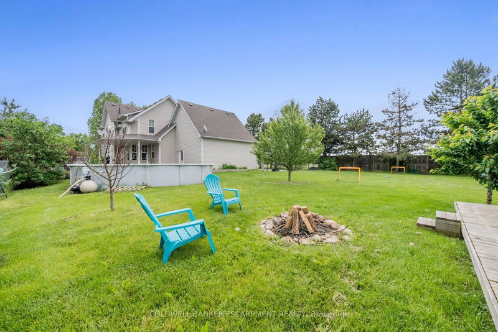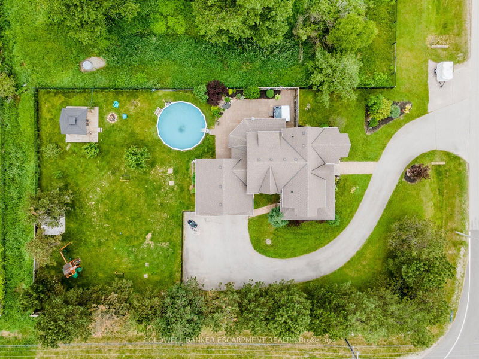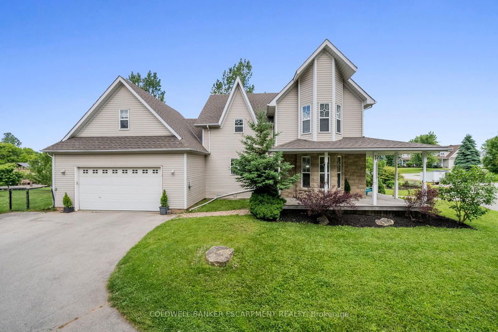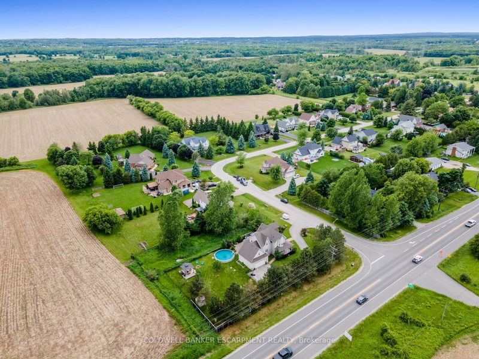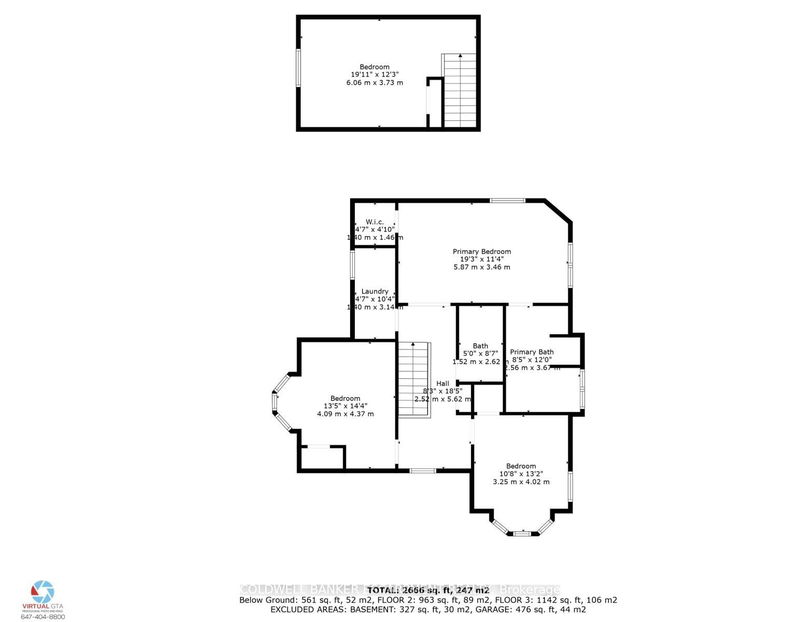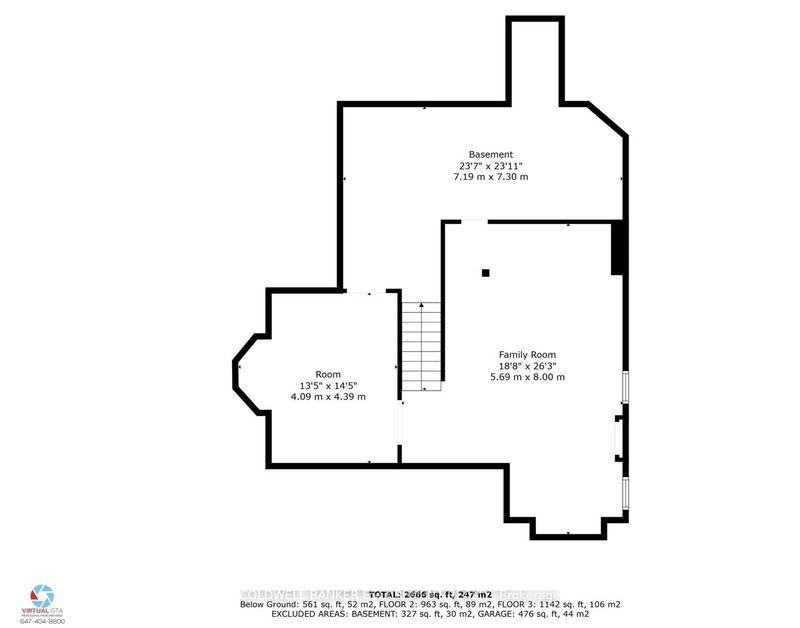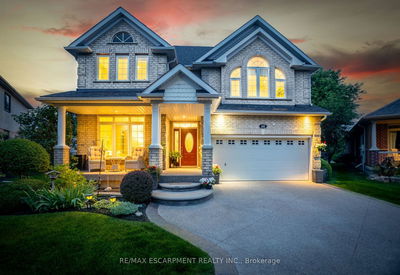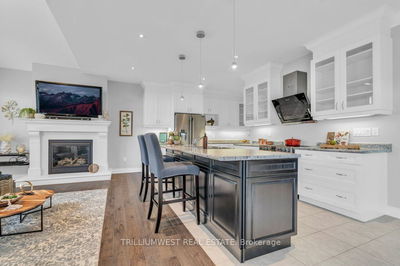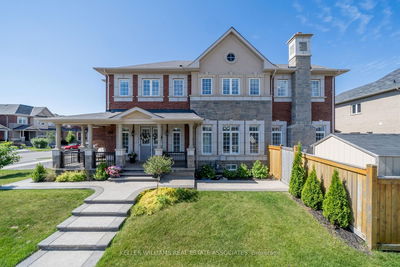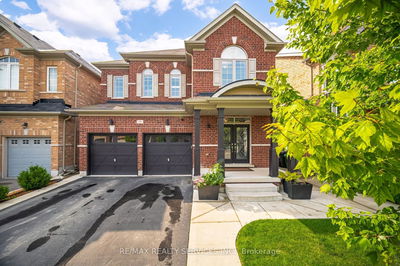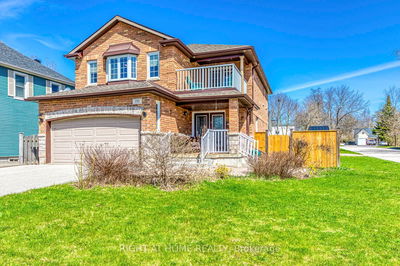Welcome to 32 Coles Court, located just outside Acton in charming Halton Hills. Embrace countryside living with a wrap-around deck, serene nature views, and easy access to town. This family home offers four bedrooms, three bathrooms, and boasts carpet-free living spaces. The generously sized kitchen features granite countertops, modern appliances, and a walkout to the backyard perfect for gatherings and BBQs. Spread across almost half an acre, the property allows for kids to play, weekend campfires, pool parties, and relaxation. The spacious primary bedroom includes cathedral ceilings, a walk-in closet, and a private ensuite with a separate shower and soaker tub. Bright and airy secondary bedrooms offer ample natural light, while a large fourth bedroom/office loft above the garage provides versatility. The finished basement adds extra living space with a sizable recreation room and separate exercise area. Experience a harmonious blend of country living and a welcoming community in this family-friendly estate subdivision.
Property Features
- Date Listed: Thursday, September 05, 2024
- Virtual Tour: View Virtual Tour for 32 Coles Court
- City: Halton Hills
- Neighborhood: Rural Halton Hills
- Major Intersection: Hwy7 & 4th Line
- Full Address: 32 Coles Court, Halton Hills, L7J 2L8, Ontario, Canada
- Living Room: Hardwood Floor, Bay Window, French Doors
- Kitchen: Ceramic Floor, Large Window, Centre Island
- Family Room: Vinyl Floor, Casement Windows
- Listing Brokerage: Coldwell Banker Escarpment Realty - Disclaimer: The information contained in this listing has not been verified by Coldwell Banker Escarpment Realty and should be verified by the buyer.



