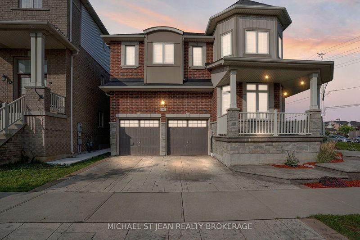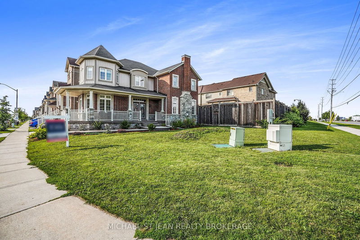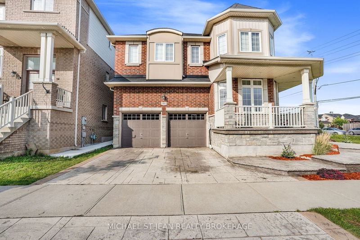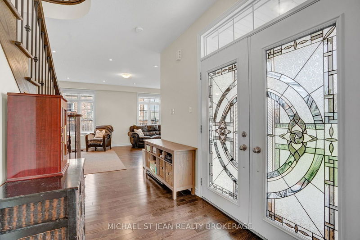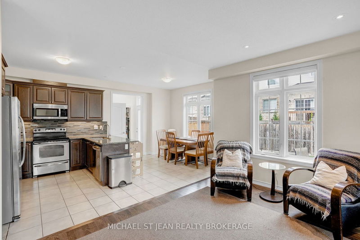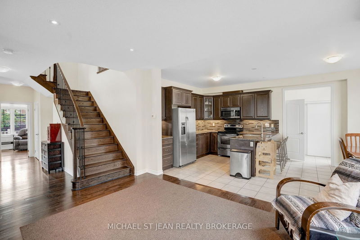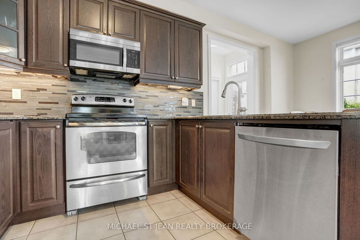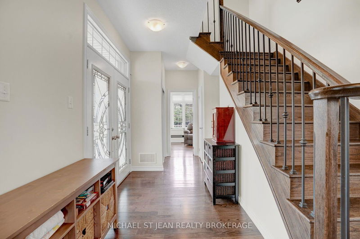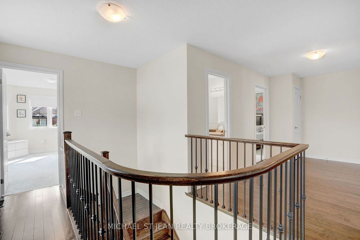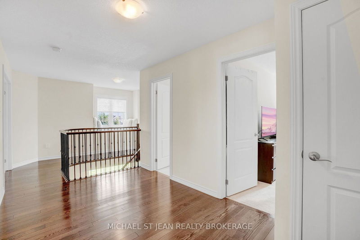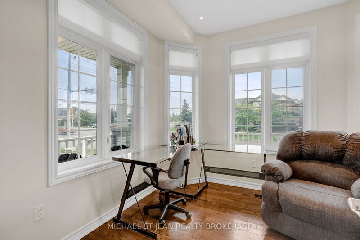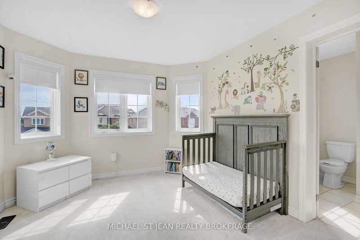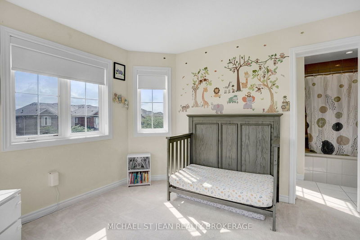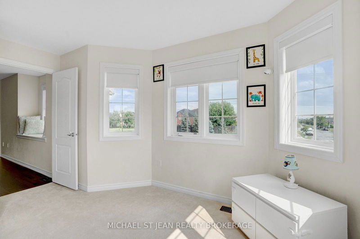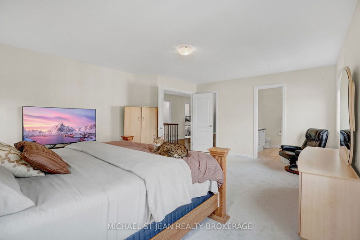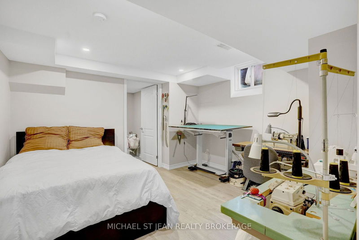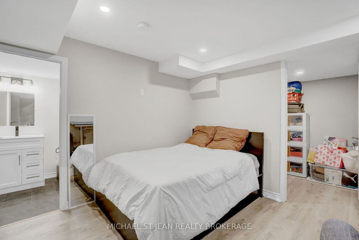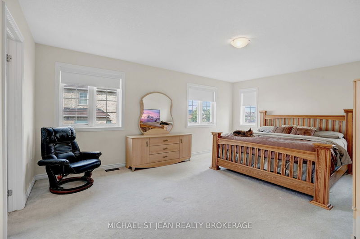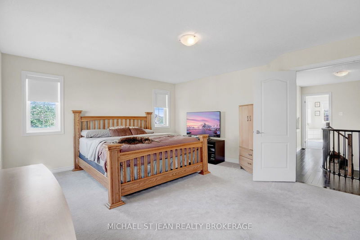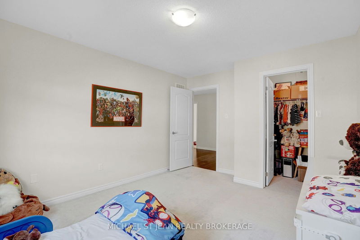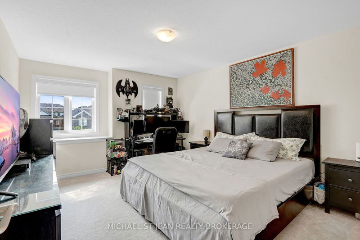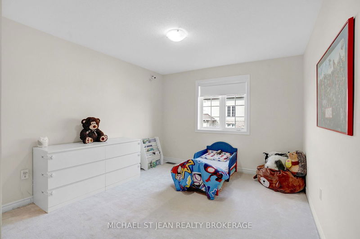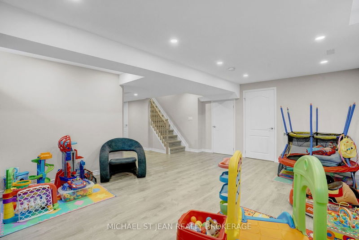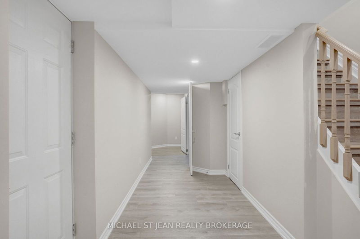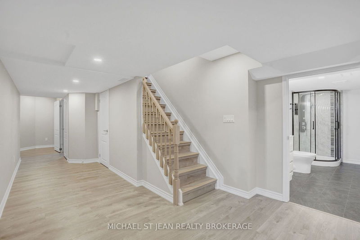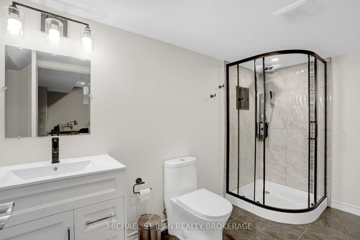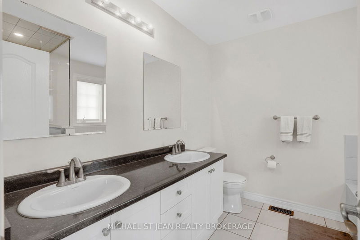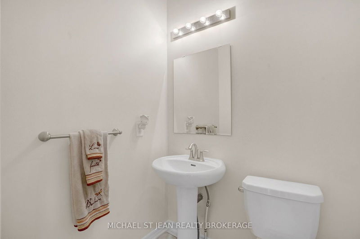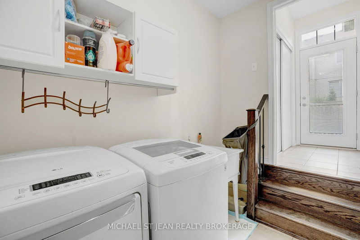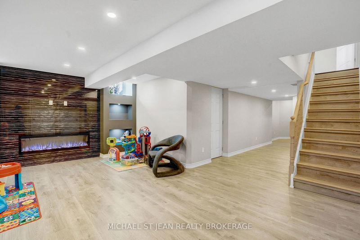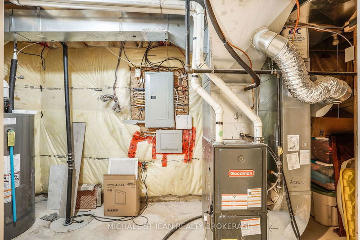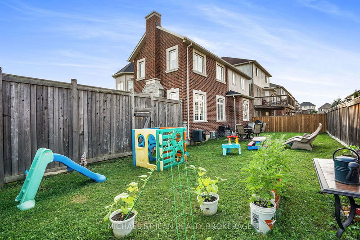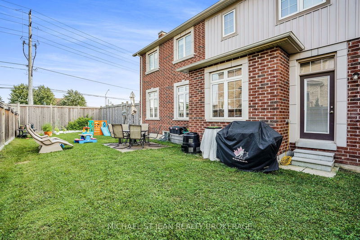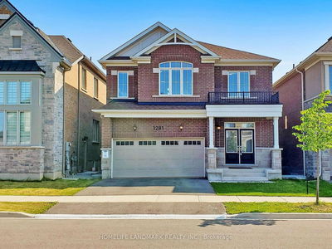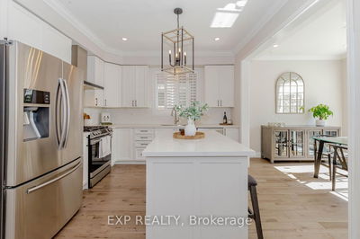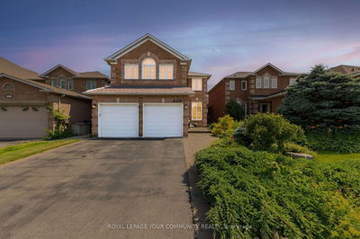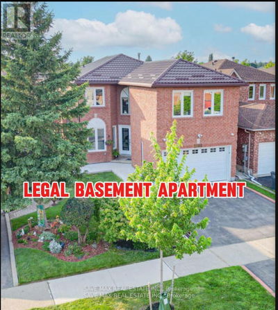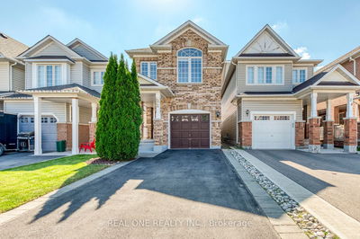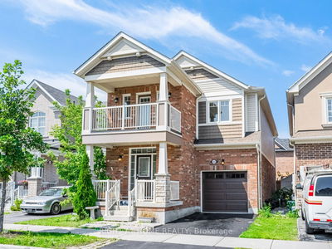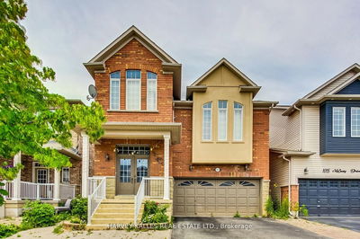Gorgeous 2 storey family home in the heart of Milton. Oversized corner lot with double wide fully fenced backyard. This home has Beautiful curb appeal and features a wrap around front porch, double garage and nicely landscaped gardens. Walk through the lovely double door entrance into foyer. The main floor boast a solid hardwood floors, 9 foot ceilings and a wood staircase with iron spindles . This main level features an open concept floor plan. The updated kitchen with granite counters, backsplash, stainless steel appliances, and a separate dining area opens to the large living rm with gas fireplace perfect for family gatherings. This floor also has a private den/office, laundry room & powder room. The upper level features 4 large bedrooms and a full bathroom. The Master Bedroom has its own ensuite bathroom and a walk-in closet. The professionally finished basement features a recreation room, 5th bedroom , another full bathroom and plenty of storage space. This home is a must see!
Property Features
- Date Listed: Thursday, September 05, 2024
- City: Milton
- Neighborhood: Clarke
- Major Intersection: Derry/Miller
- Kitchen: Eat-In Kitchen, Granite Counter, Ceramic Back Splash
- Living Room: Hardwood Floor, 2 Way Fireplace, Open Concept
- Family Room: Fireplace, Laminate
- Listing Brokerage: Michael St Jean Realty Brokerage - Disclaimer: The information contained in this listing has not been verified by Michael St Jean Realty Brokerage and should be verified by the buyer.

