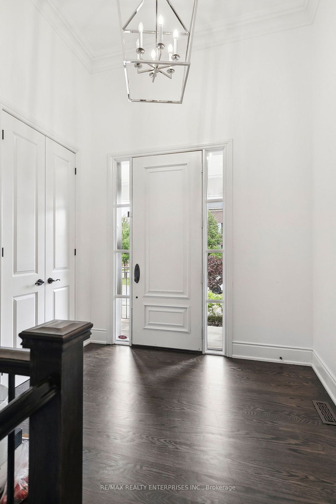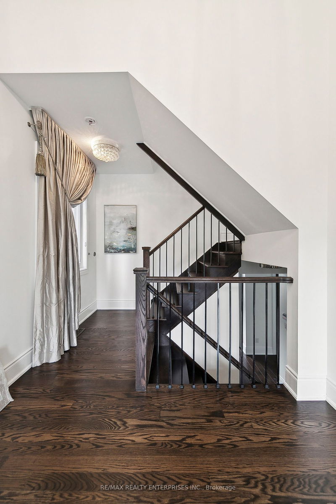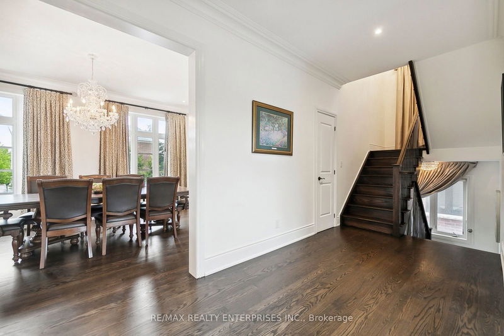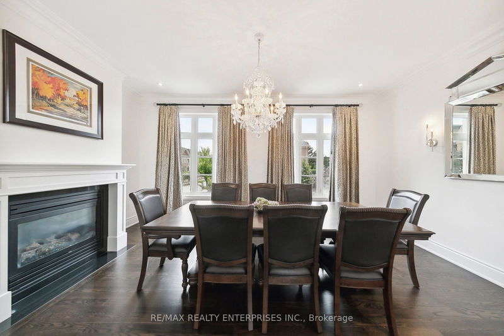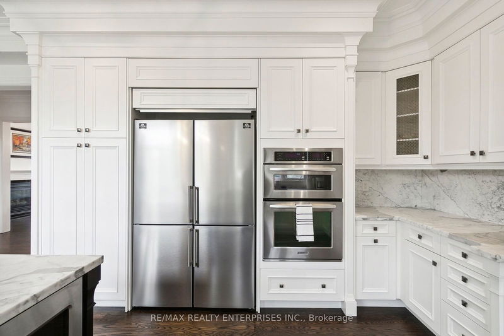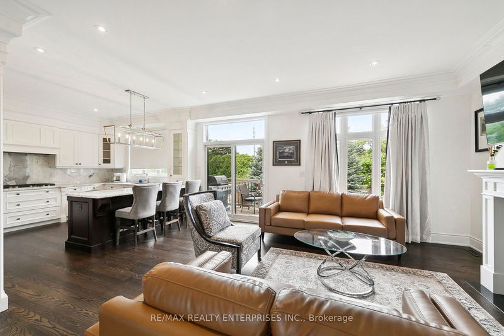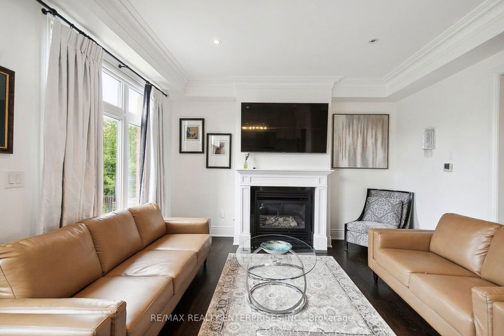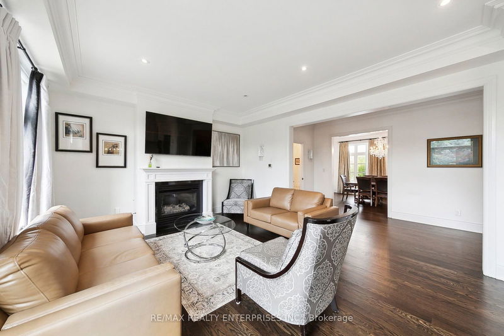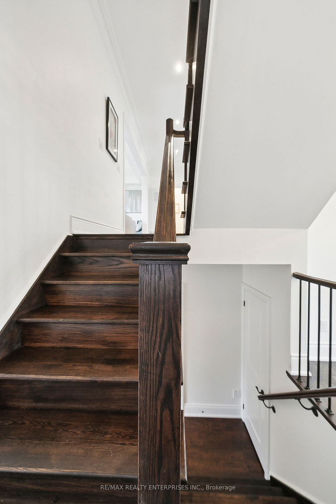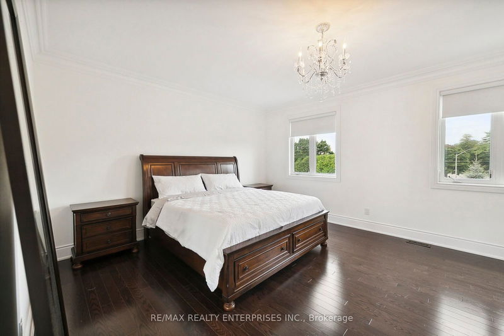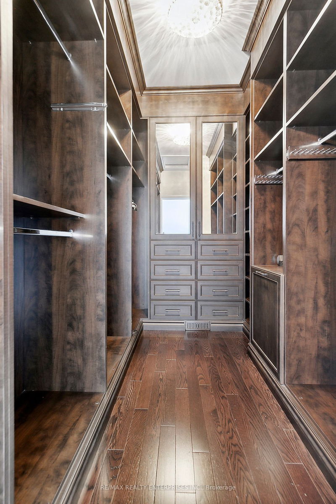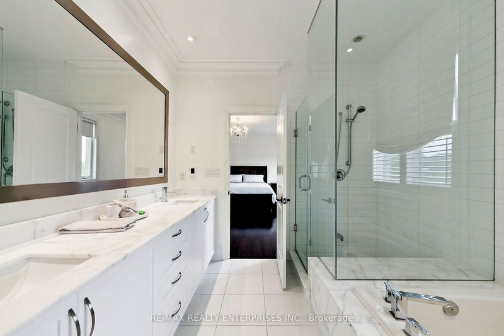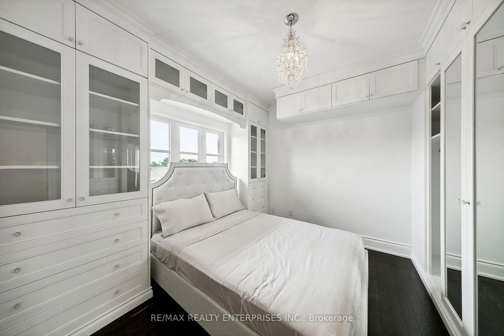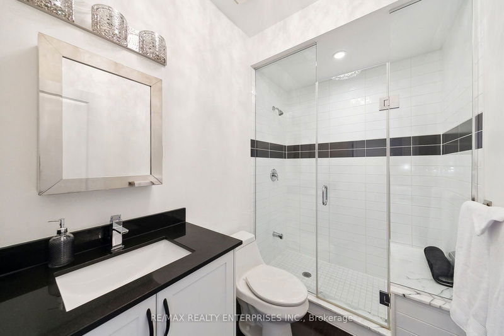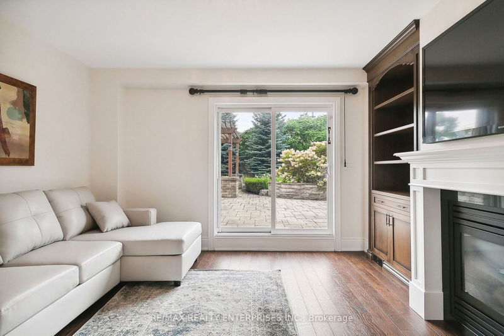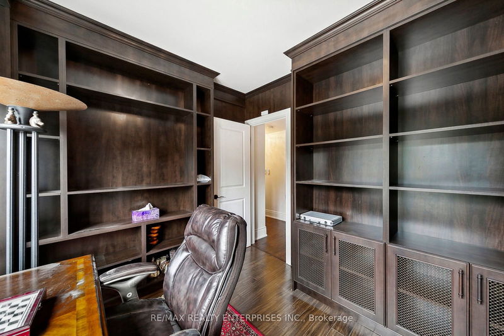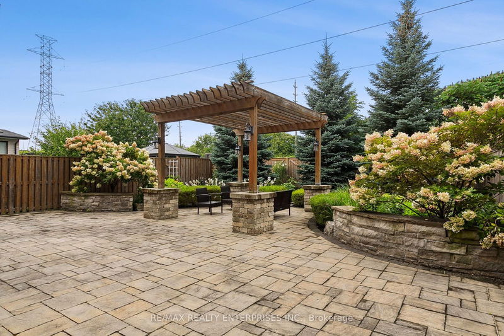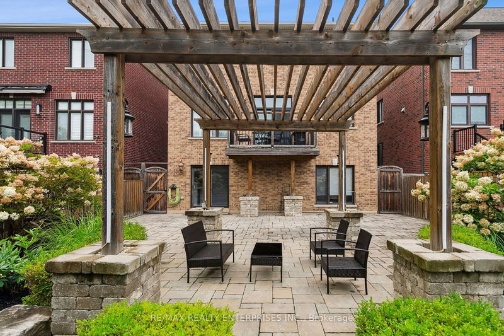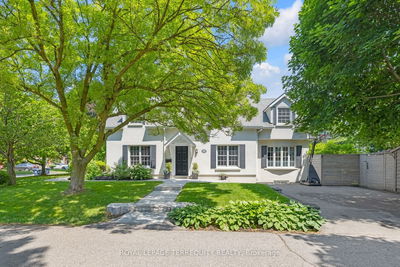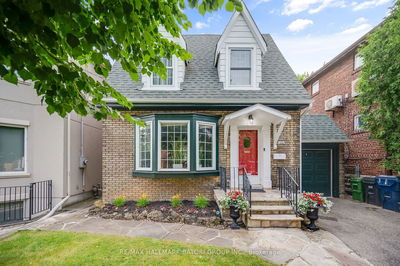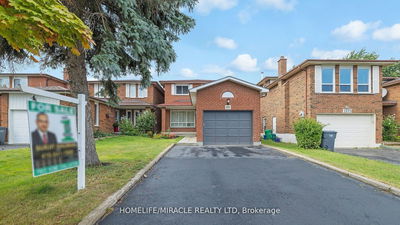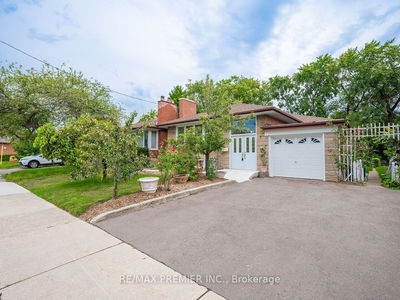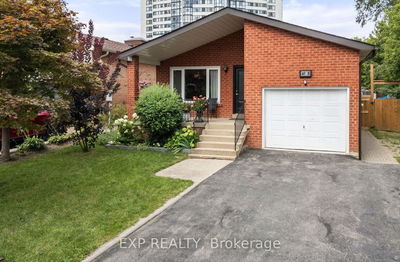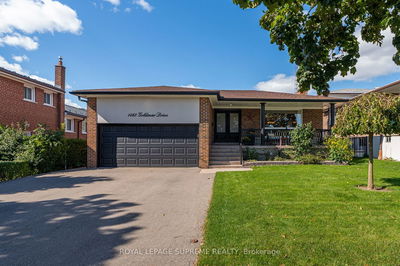Welcome home to this beautiful detached family home with over 3,000 Sq Ft of living space on 3 floors. 3 Bedrooms (larger room in basement could be converted to a bedroom), 4 washrooms, stunning custom kitchen with integrated appliances and Statuario marble, hardwood floors throughout and porcelain tiles in the primary ensuite and laundry room. Custom kitchen inlcudes tall upper cabinets with glass panel doors, crown molding, custom range hood and fan, a large pantry and breakfast bar. Walk out to balcony for gas bbq with gas line hook up. Be celebration ready in the large dining room with gas fireplace. There are 2 more gas fireplaces - one in the main floor living room and another in the lower level family room. Walk-in from garage to lower level. Enjoy summer days and evenings in the peaceful and private professionally landscaped and fully fenced backyard.
Property Features
- Date Listed: Monday, September 09, 2024
- Virtual Tour: View Virtual Tour for 3630 Silverplains Drive
- City: Mississauga
- Neighborhood: Applewood
- Major Intersection: Fieldgate and Burnhamthorpe
- Full Address: 3630 Silverplains Drive, Mississauga, L4X 2P4, Ontario, Canada
- Living Room: Hardwood Floor, Gas Fireplace, Pot Lights
- Kitchen: Hardwood Floor, Eat-In Kitchen, O/Looks Backyard
- Family Room: Hardwood Floor, Gas Fireplace, W/O To Yard
- Listing Brokerage: Re/Max Realty Enterprises Inc. - Disclaimer: The information contained in this listing has not been verified by Re/Max Realty Enterprises Inc. and should be verified by the buyer.




