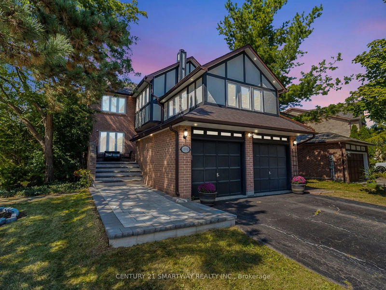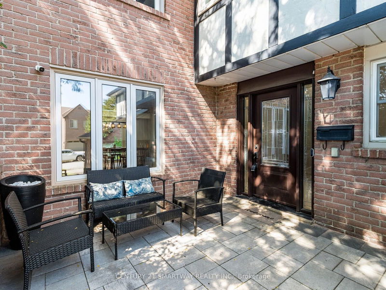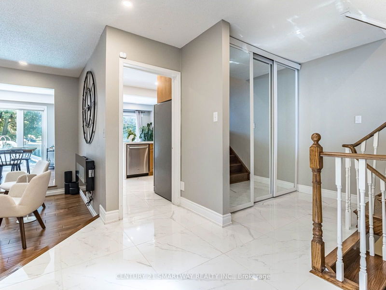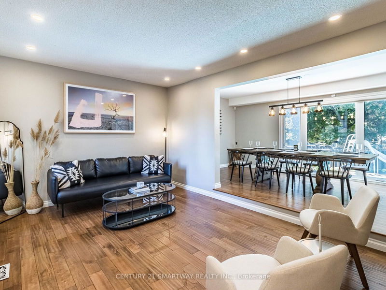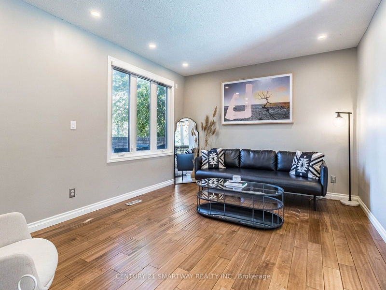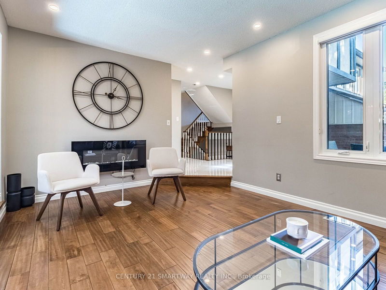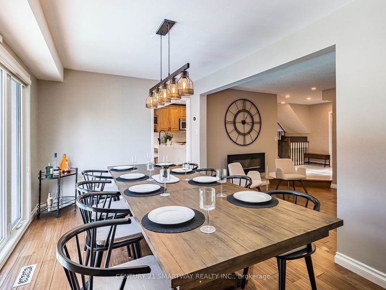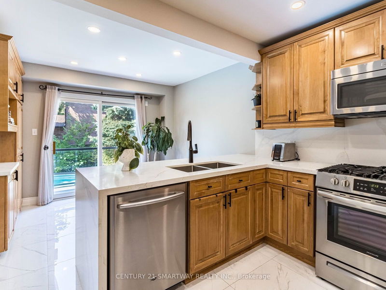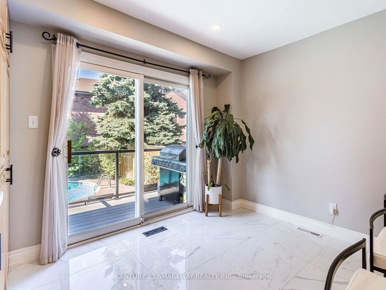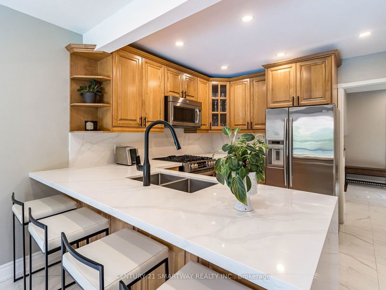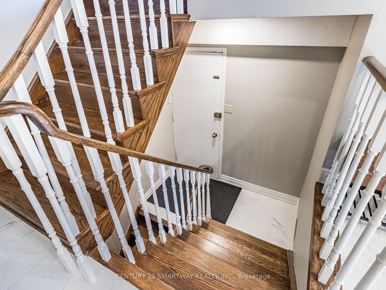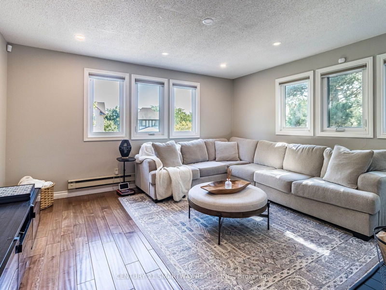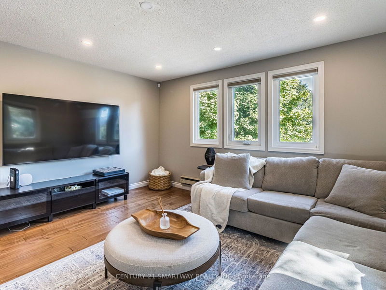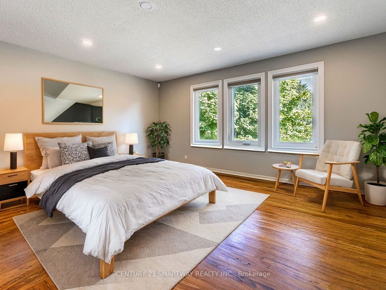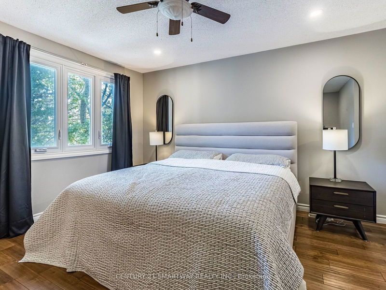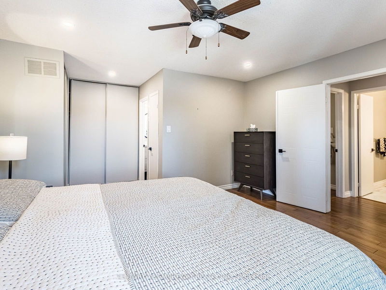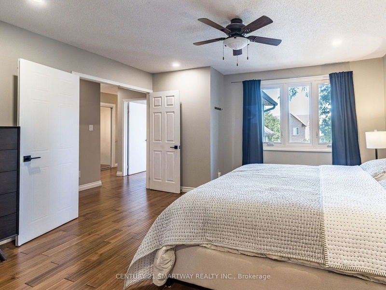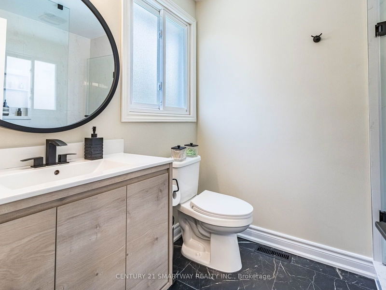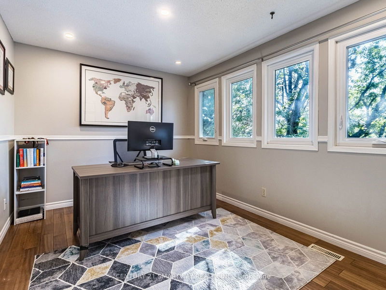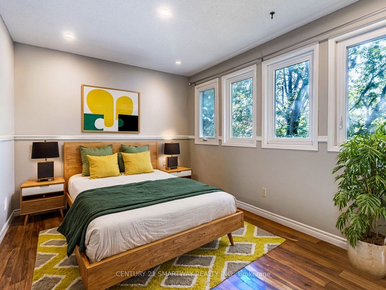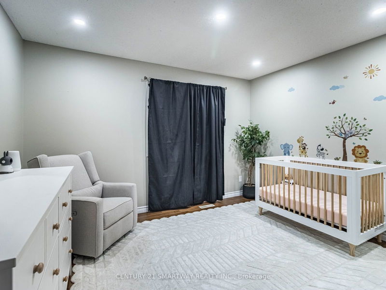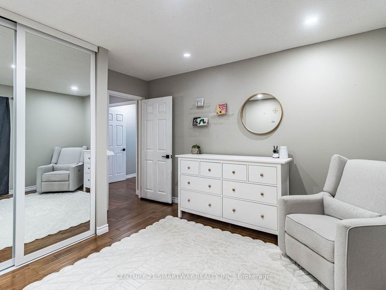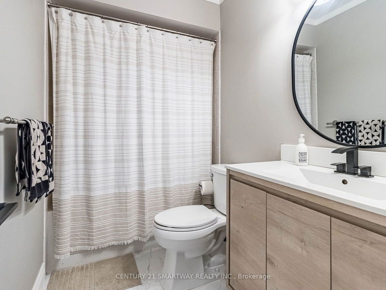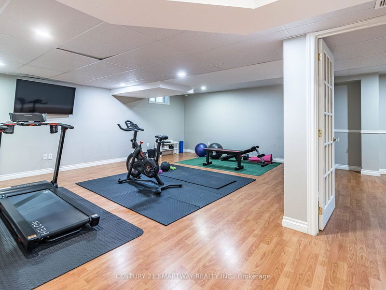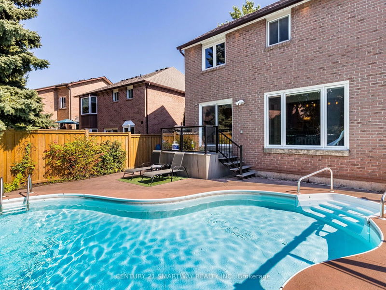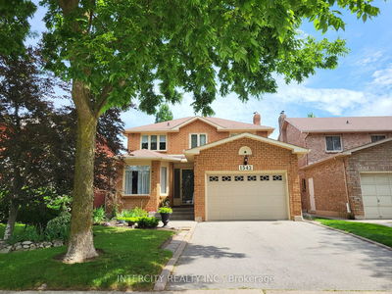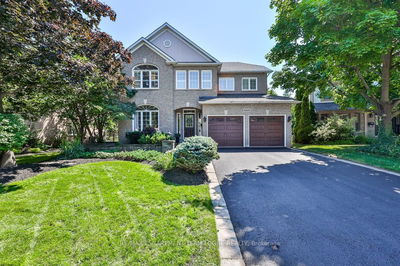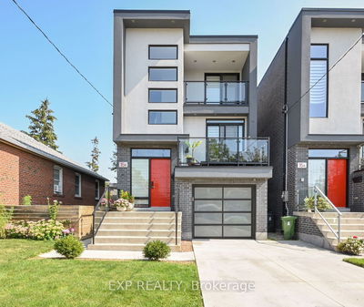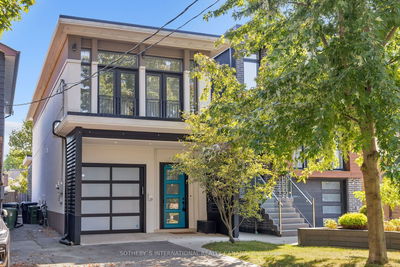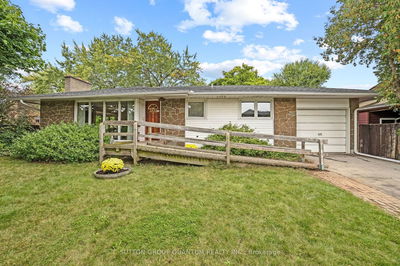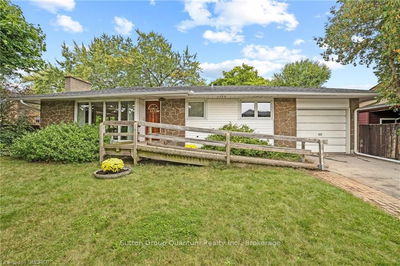Welcome to this exquisitely renovated 3+1 bedroom, 3 bathroom home situated on a large corner lot in the highly sought-after College Park neighborhood! As you enter, youll be greeted by a stunning foyer featuring elegant 24x24 tiles that seamlessly extend into the chefs kitchen. This culinary space is a dream with its stainless steel appliances, a gas stove, and luxurious quartz countertops paired with a matching backsplash.Ascend the oak staircase to discover a spacious family room bathed in natural light from expansive windows. Continue to the primary suite, a serene retreat complete with a spa-like ensuite and custom closets designed for maximum convenience and style. The additional two bedrooms are generously sized and thoughtfully designed.The finished basement offers a large recreation room, perfect for entertaining or relaxation, along with a versatile bonus bedroom to suit your needs.Step outside to your private backyard oasis, where you'll find a heated saltwater pool that is both low-maintenance and inviting. Enjoy the new composite deck with sleek glass railings, ideal for hosting gatherings or simply unwinding. Conveniently located just minutes from Oakvilles top-rated schools, Highway 403, Oakville GO Station, and vibrant Downtown Oakville, this home offers both luxury and accessibility. Do not miss your chance to call this place home!
Property Features
- Date Listed: Wednesday, September 18, 2024
- Virtual Tour: View Virtual Tour for 195 Romain Crescent
- City: Oakville
- Neighborhood: College Park
- Major Intersection: TRAFALGAR RD/MCCRANEY ST E
- Full Address: 195 Romain Crescent, Oakville, L6H 5A5, Ontario, Canada
- Living Room: Hardwood Floor, Pot Lights
- Kitchen: Porcelain Floor, Stainless Steel Appl, Quartz Counter
- Family Room: Hardwood Floor, Fireplace, Pot Lights
- Listing Brokerage: Century 21 Smartway Realty Inc. - Disclaimer: The information contained in this listing has not been verified by Century 21 Smartway Realty Inc. and should be verified by the buyer.

