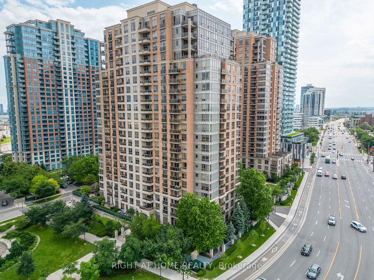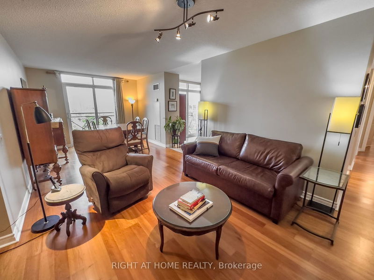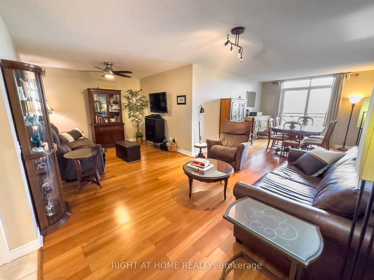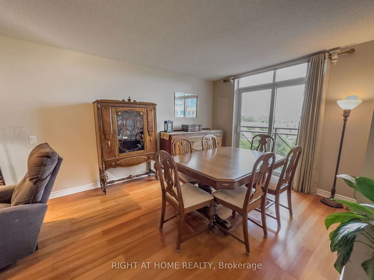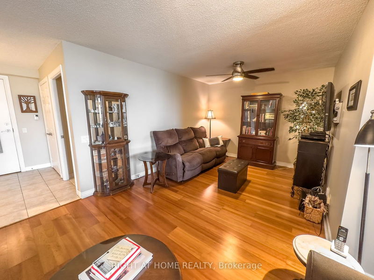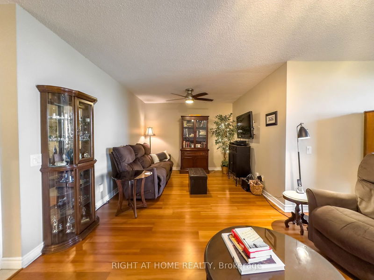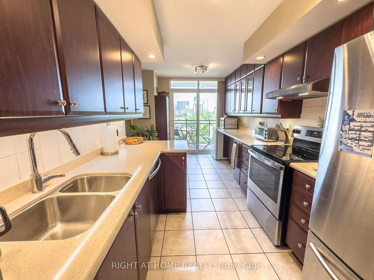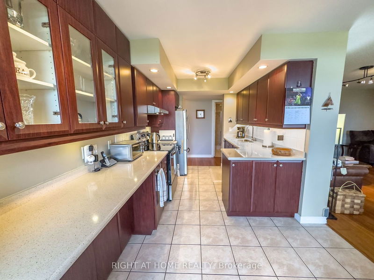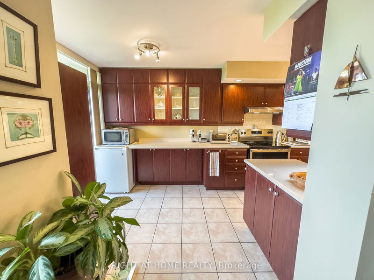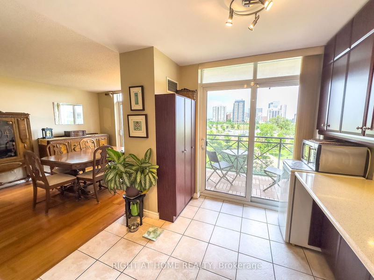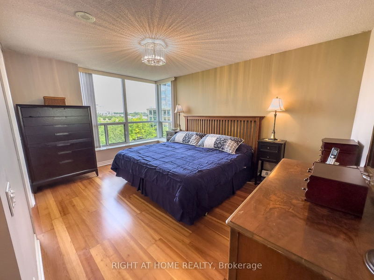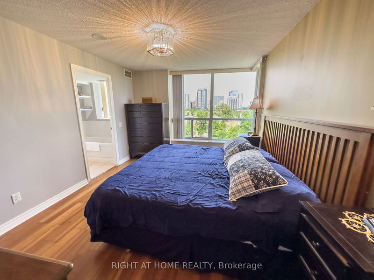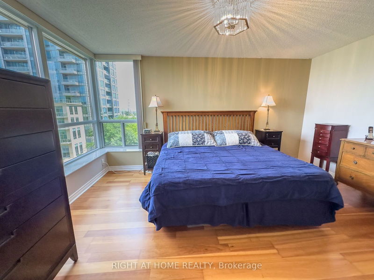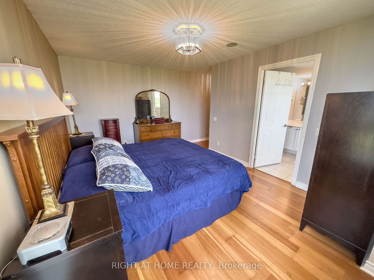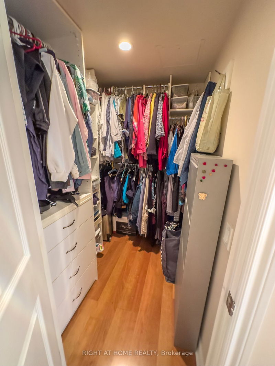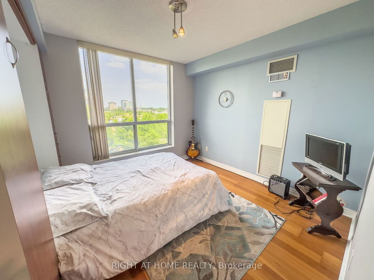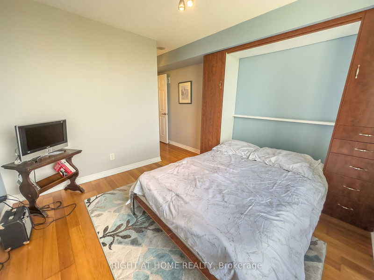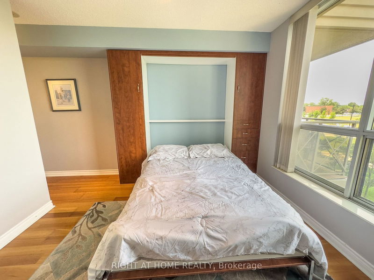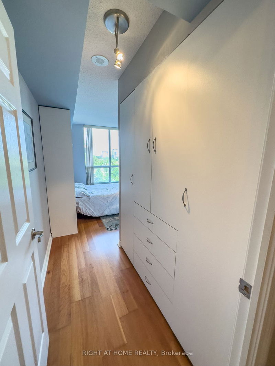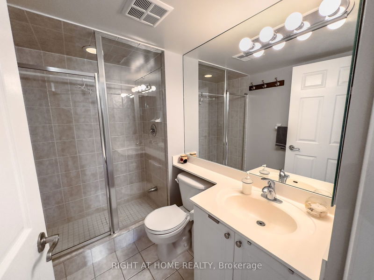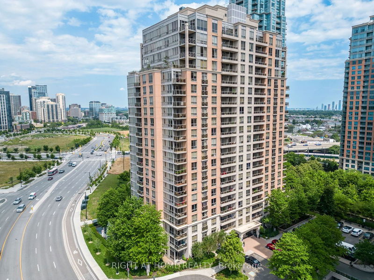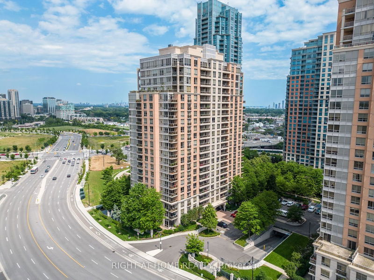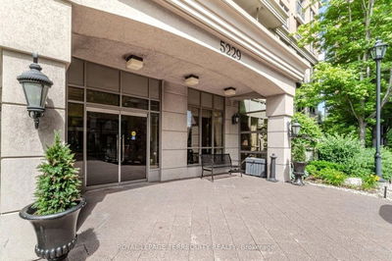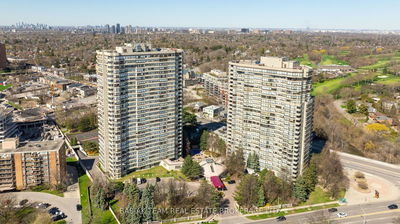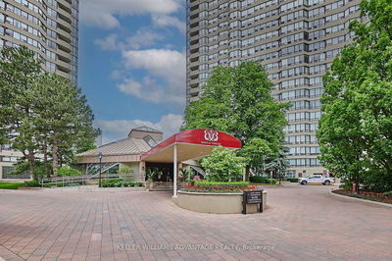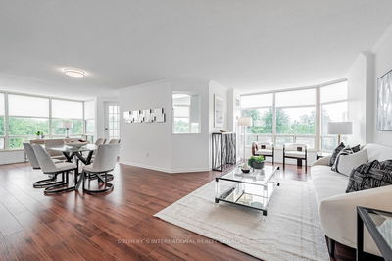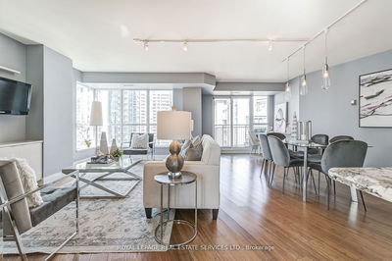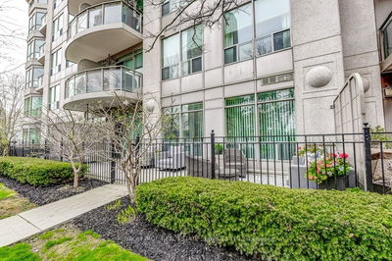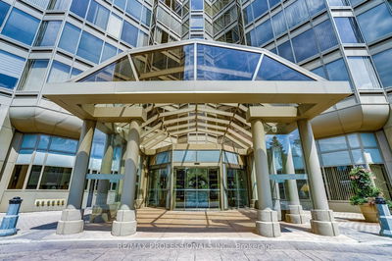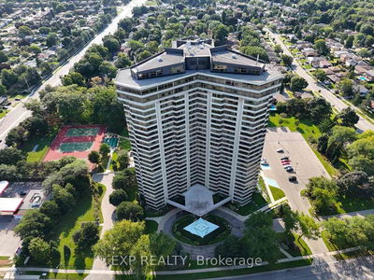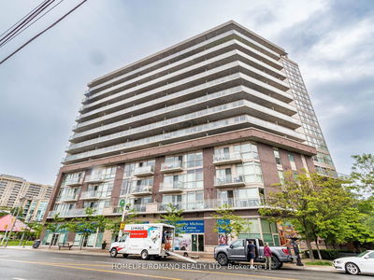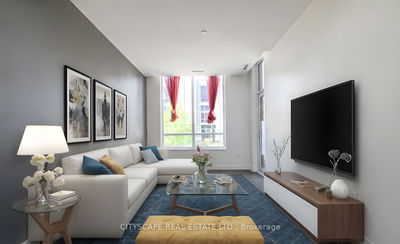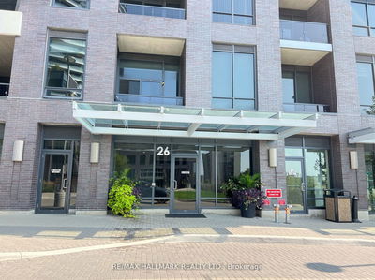Large (1347 sq ft) stunning and bright 2 bedroom + 1 den condo with 2 bathrooms. Also included are 2 underground parking spots (easy to access spots) and 1 storage locker. Features large renovated modern eat-in kitchen with tons of cabinets and pantry, stainless steel appliances, quartz countertops, ceramic floors, and a walk out to balcony overlooking a park. Massive primary bedroom features a walk-in closet, 4 piece ensuite bathroom, and large windows. 2nd bedroom features built-in murphy bed, built-in storage/closet and large windows. Huge den off of the living room perfect for your at-home office or home entertainment centre. Ensuite washer/dryer located in a large separate ensuite laundry room with ample room for storage. Laminate flooring throughout. Condo features 24Hr concierge, 2 guest suites, indoor pool, party room, gym, billiards, virtual golf, library / meeting room. Excellent location steps to Kipling subway & transit hub Go/Miway. Check out the interactive virtual tour!
Property Features
- Date Listed: Thursday, September 19, 2024
- Virtual Tour: View Virtual Tour for 308-5229 Dundas Street W
- City: Toronto
- Neighborhood: Islington-City Centre West
- Full Address: 308-5229 Dundas Street W, Toronto, M9B 6L9, Ontario, Canada
- Living Room: Combined W/Dining, Open Concept, Laminate
- Kitchen: W/O To Balcony, Eat-In Kitchen, Ceramic Floor
- Listing Brokerage: Right At Home Realty - Disclaimer: The information contained in this listing has not been verified by Right At Home Realty and should be verified by the buyer.

