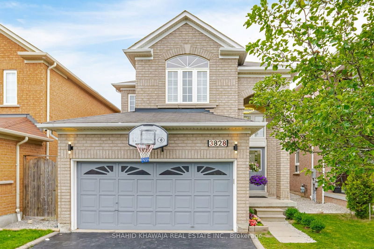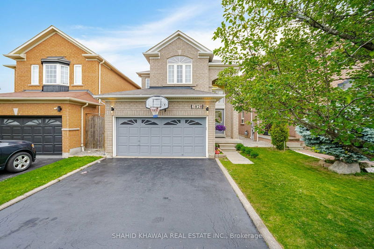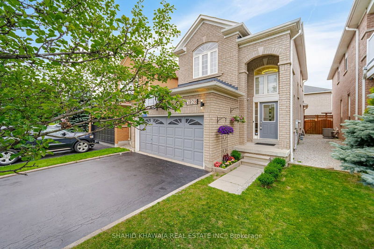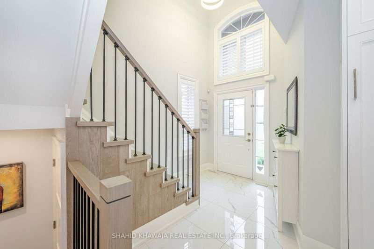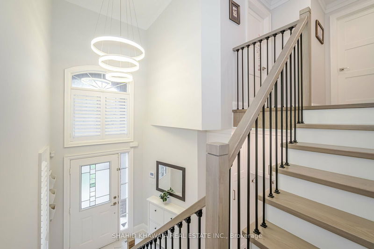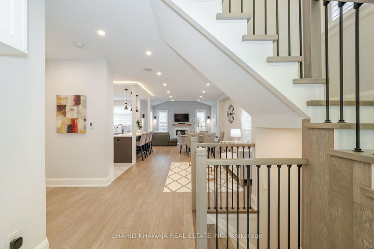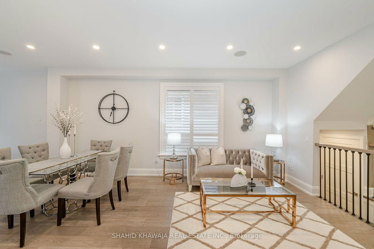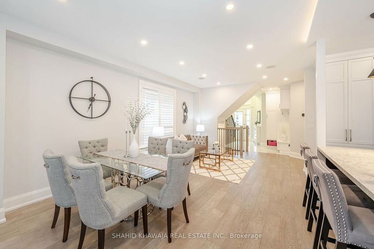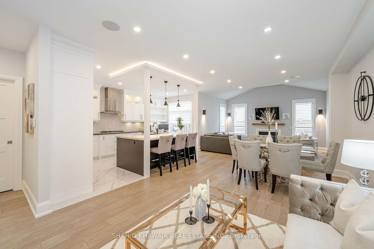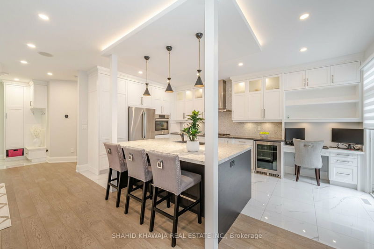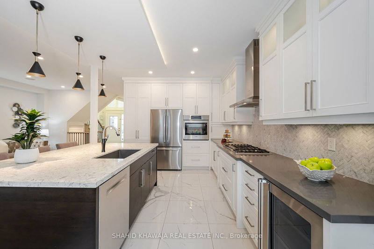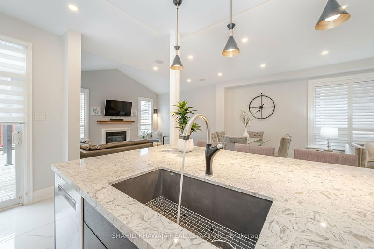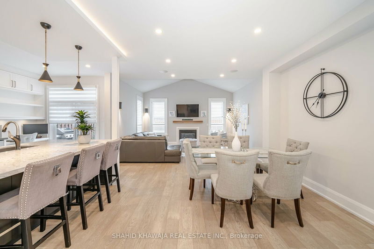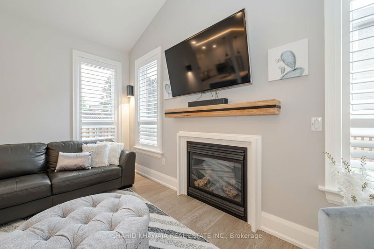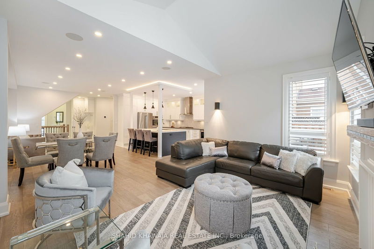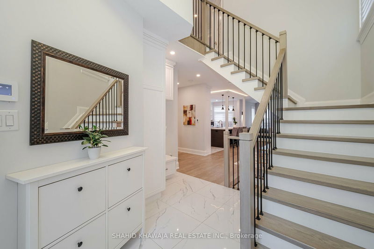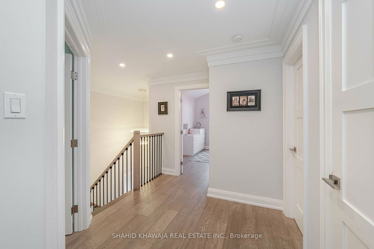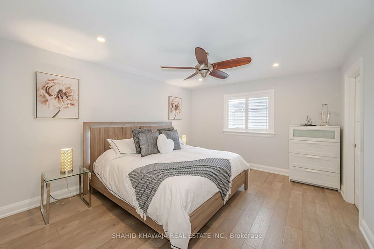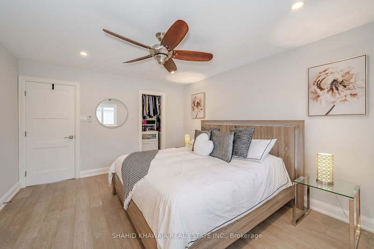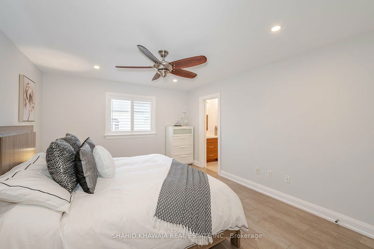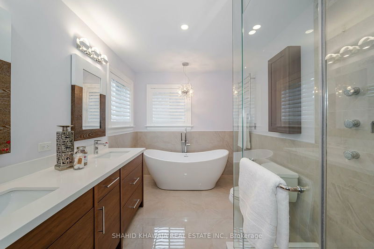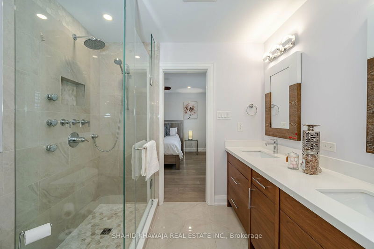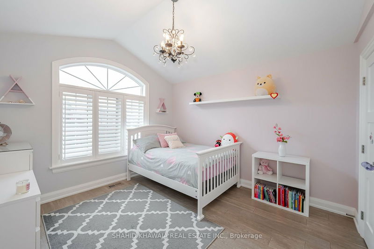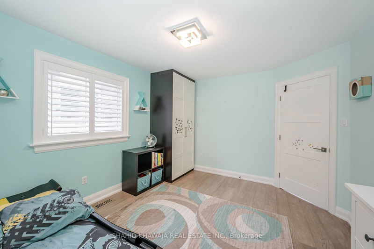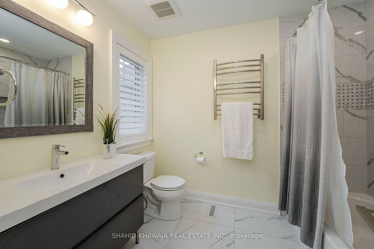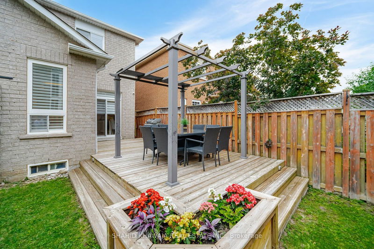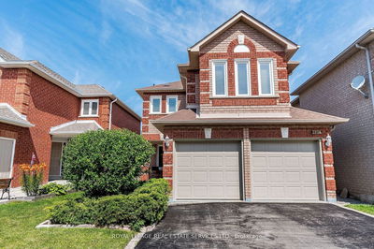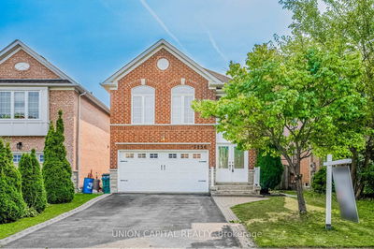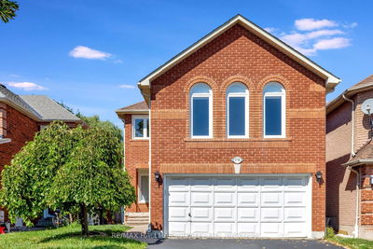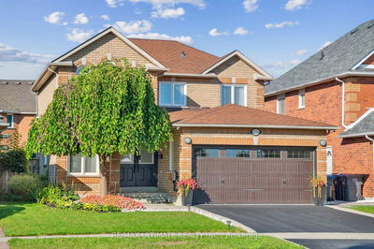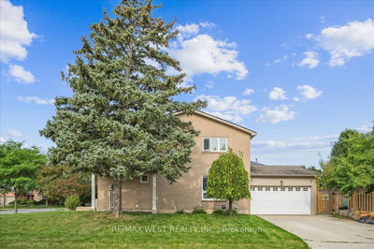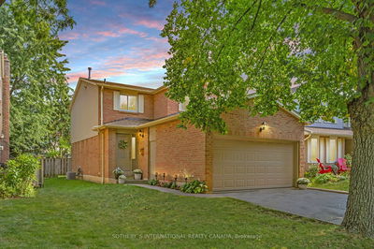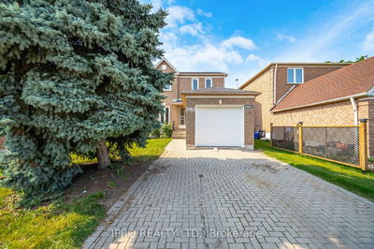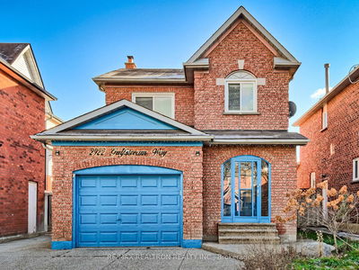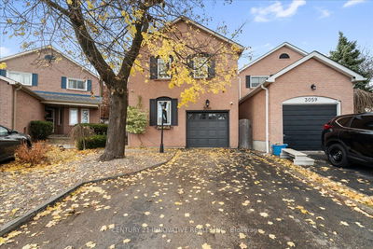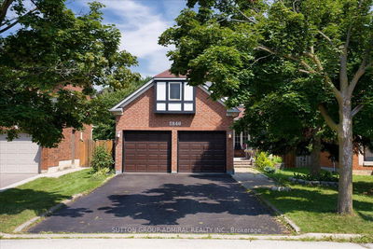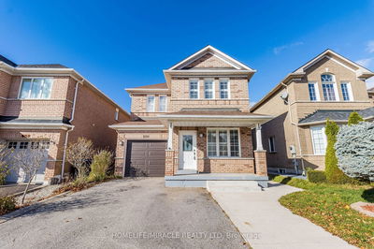WOW !! Absolutely Galore ** High Demand Neighborhood of Lisgar ** Open Concept Layout & 9ft Ceiling On The Main Level Plus Cathedral Ceiling In Family Room ** Central Vac & Kitchen Sweep Vac ** Sun-Filled Home Offering Bright Living & Dining Room ** The Cozy Family Room Walkout to Backyard ** Thru -Out Hardwood floor, New Designer Paint and ** Modern Tall cabinets Kitchen, Quartz Countertop, Lazy Suzan & Soft Closing Drawers **Kitchen Floating Ceiling** Long Driveway No Pedestrian Walk ** Oak Staircase With Iron Spindles. ** Glass Shower Master Bath, Freestanding Tub. ** Loaded With Detailed Trims ** Elegant Solid Doors Thru-Out With Upgraded Hardware/Handles ** Bosch S/S Appliances, Large Centre Island, Ceramic Floors & Eat-in Breakfast With W/O To A Nice Size Backyard For Outdoor Entertainment ** Large Size Unfinished Basement Offering Future Extra Bedroom, Bathroom And Living Space ** Bathroom Rough-In In The Basement ** Cold Celler ** 3 Generous Size Bedrooms W Closet Organizers ** Upgraded Modern Lighting All Around The House *** A True Pride Of Ownership**
Property Features
- Date Listed: Friday, September 20, 2024
- Virtual Tour: View Virtual Tour for 3828 Passway Road
- City: Mississauga
- Neighborhood: Lisgar
- Major Intersection: Derry/Tenth Line
- Full Address: 3828 Passway Road, Mississauga, L5N 8N6, Ontario, Canada
- Kitchen: Porcelain Floor, Open Concept, Pot Lights
- Family Room: Hardwood Floor, Breakfast Area, Quartz Counter
- Living Room: Hardwood Floor, Fireplace, Pot Lights
- Listing Brokerage: Shahid Khawaja Real Estate Inc. - Disclaimer: The information contained in this listing has not been verified by Shahid Khawaja Real Estate Inc. and should be verified by the buyer.

