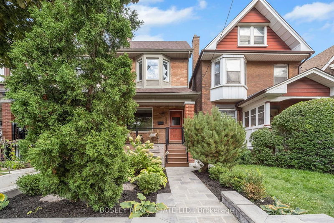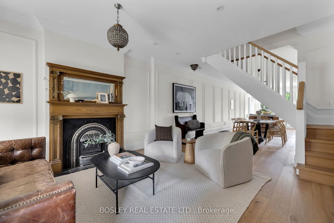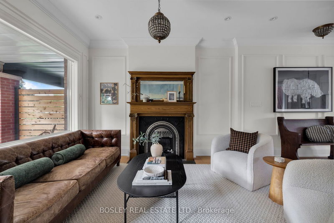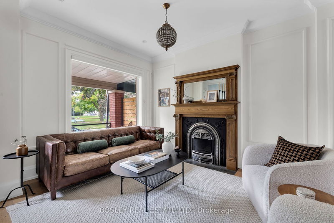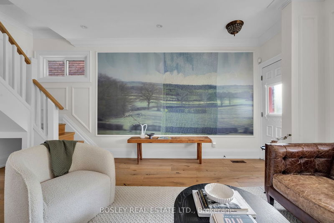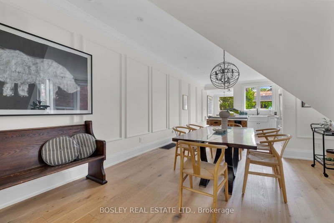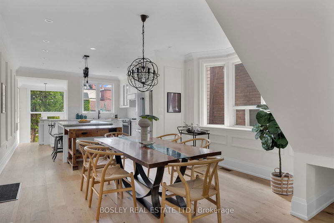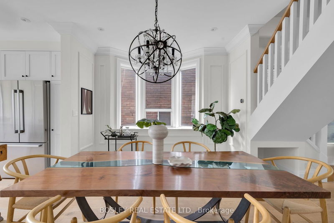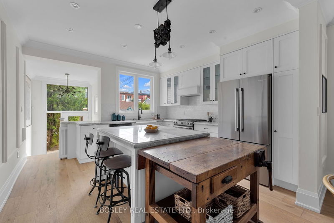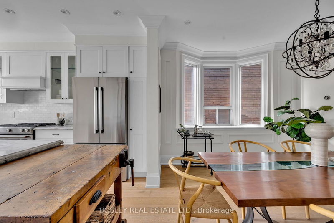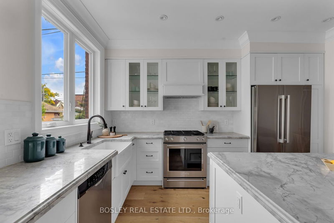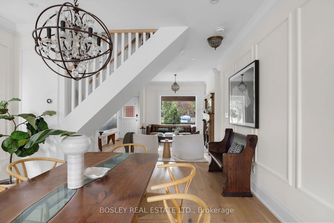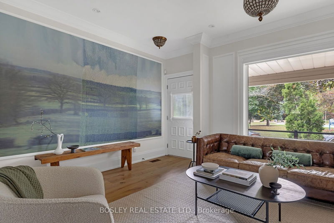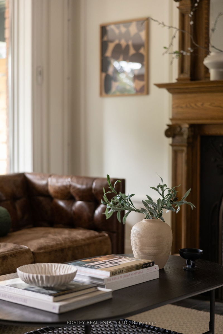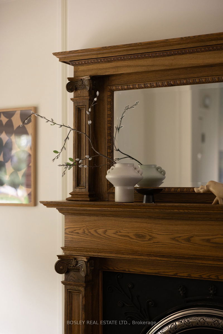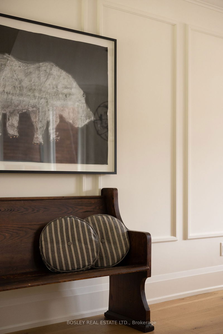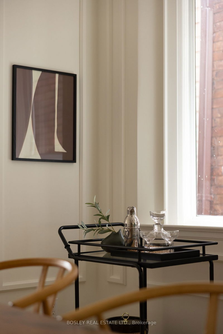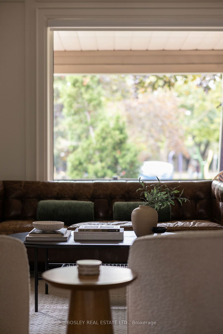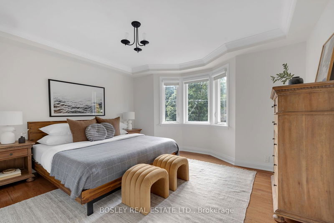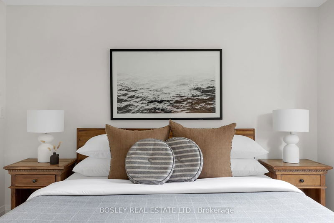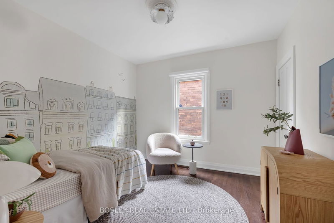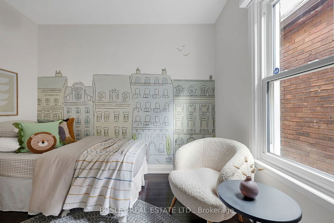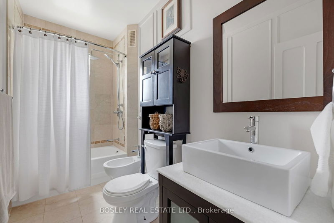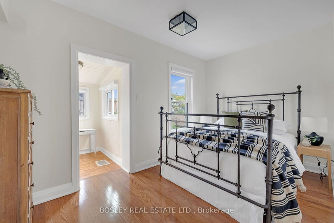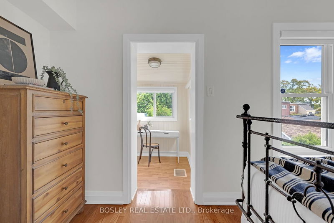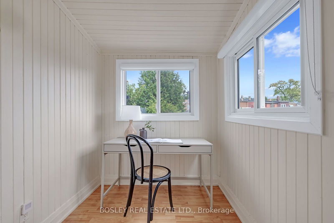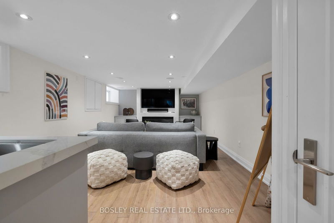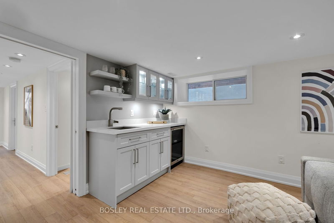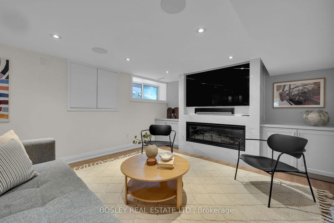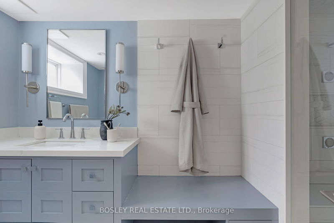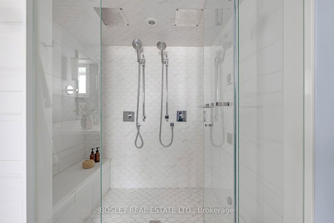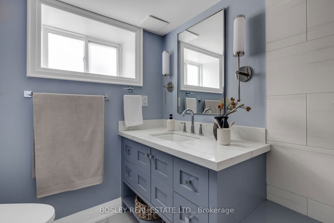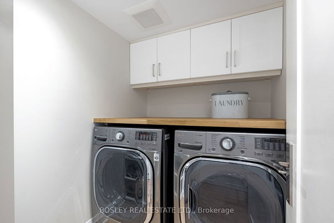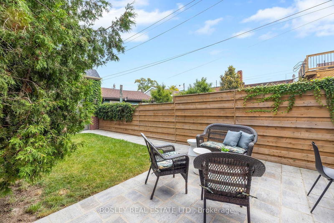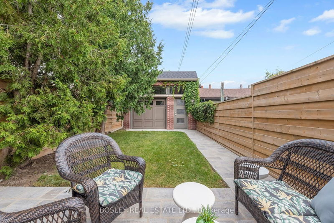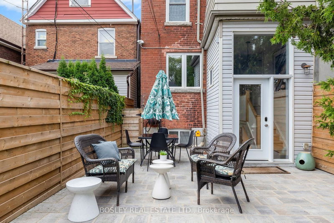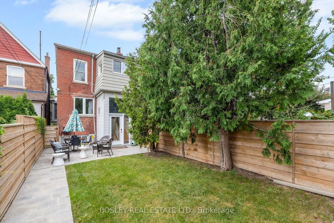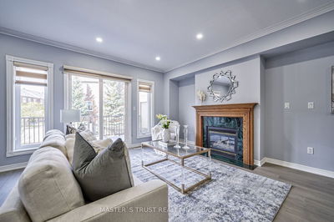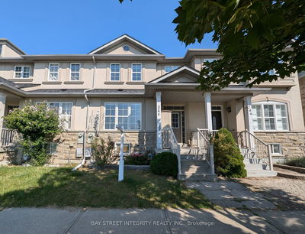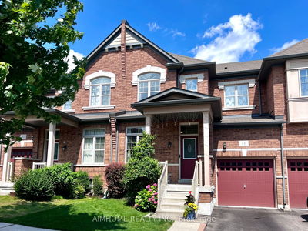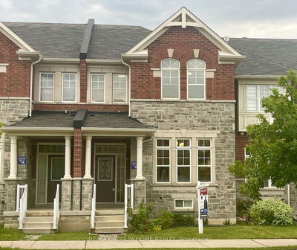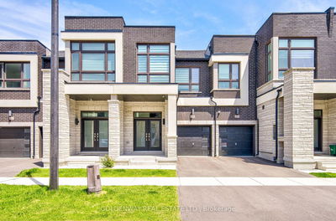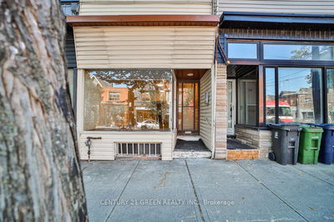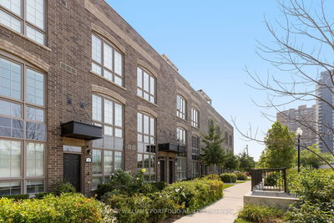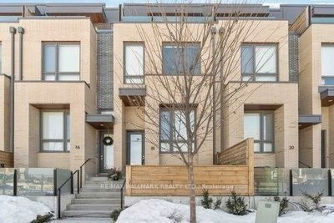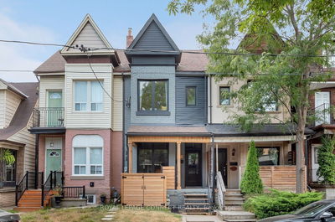Perfection on Perth! This stunning 3+1 bedroom extra-wide end-of-row town, directly overlooking Perth Square Park, seamlessly blends modern upgrades w/ meticulously maintained original character. Extensively renovated w/ no detail overlooked, 349 Perth is a spacious, light-filled family oasis that is truly turn-key. The open-concept main floor, boasting gorgeous wide-plank oak flooring, gas fireplace & designer lighting, is an entertainer's dream: with an expansive custom-built kitchen featuring extra-large island, high-end stainless steel appliances & stunning marble counters & backsplash. Step outside to a beautifully landscaped backyard, complete w/ stone patio and new (2021) detached garage off laneway. The graciously renovated basement, w/ custom cabinetry throughout, offers a luxurious bathroom with a 2 person steam shower & Toto toilet, dedicated laundry room, ample storage, and a cozy family room featuring the home's second gas fireplace, large-screen tv and surround sound - even the most discerning cinephiles will be falling in love (the stylish wet bar with built-in wine fridge doesn't hurt either). Don't miss the adorable childrens nook under the stairs - perfect for story time on a rainy day. Conveniently located across from beautiful Perth Square Park, with its new playground and splash pad, as well as Perth Avenue JPS, this delightful home is situated in the heart of one of Toronto's most ideal family-friendly neighbourhoods: The Junction Triangle. Bursting with cute shops and award winning restaurants such as Dotty's, Mattaccioni, Lucia's, Farmhouse Tavern and Gus Tacos just at the end of the street, the location also offers immediate TTC access at Perth and DuPont and a zippy 10 minute walk to the UP and GO Trains Station at Bloor (Direct to Union station in 8 minutes, Pearson Airport in 17 mins!), not to mention the convenience of nearby access to The Railpath for those family bike rides. Simply put, 349 Perth is a perfect home in a perfect 'hood!
Property Features
- Date Listed: Monday, September 23, 2024
- Virtual Tour: View Virtual Tour for 349 Perth Avenue
- City: Toronto
- Neighborhood: Dovercourt-Wallace Emerson-Junction
- Major Intersection: Dupont & Lansdowne
- Full Address: 349 Perth Avenue, Toronto, M6P 3Y3, Ontario, Canada
- Kitchen: Eat-In Kitchen
- Living Room: Main
- Family Room: Bsmt
- Listing Brokerage: Bosley Real Estate Ltd. - Disclaimer: The information contained in this listing has not been verified by Bosley Real Estate Ltd. and should be verified by the buyer.

