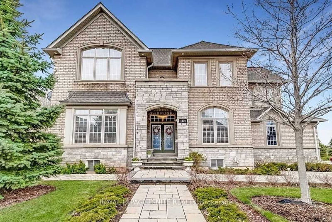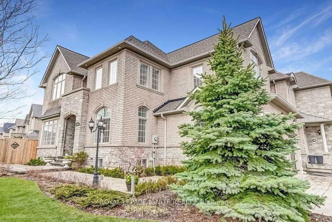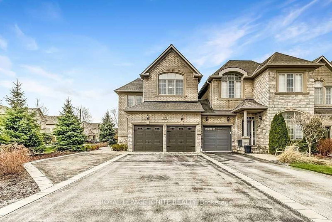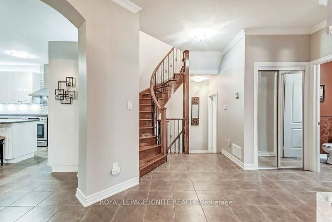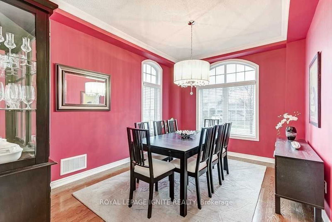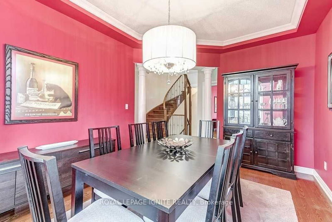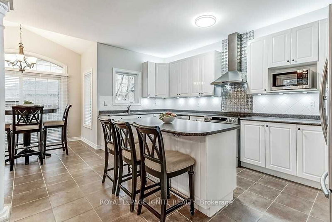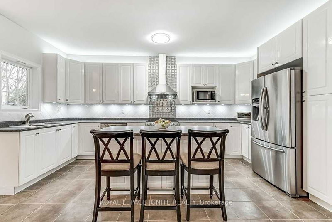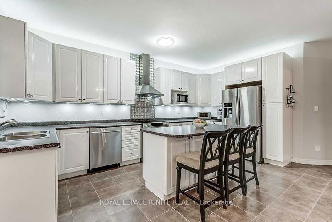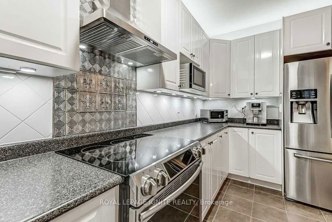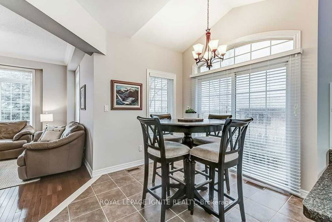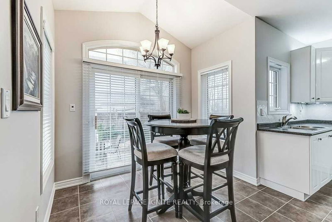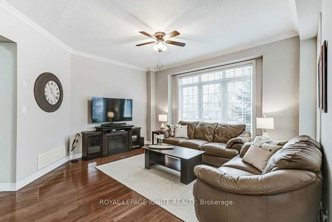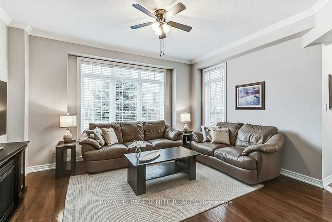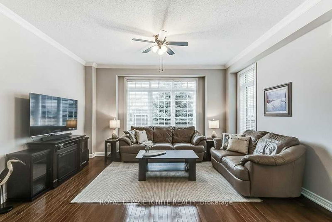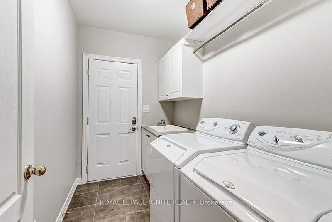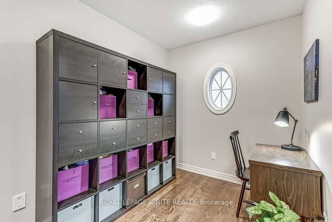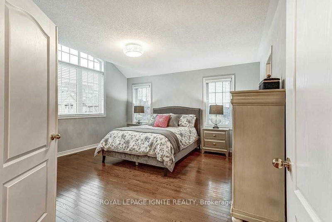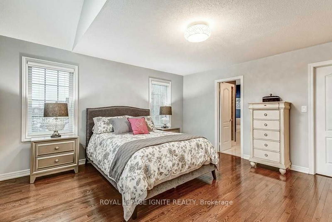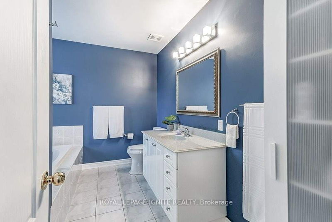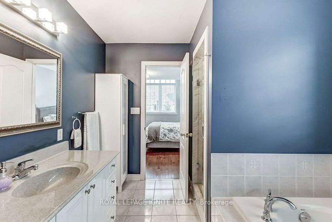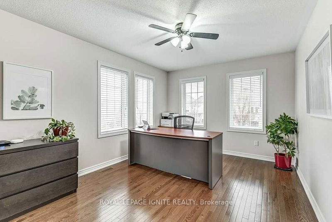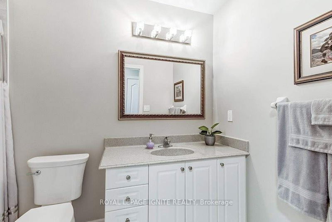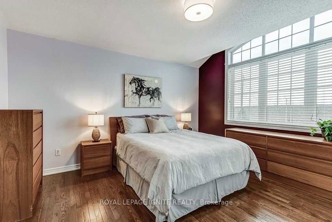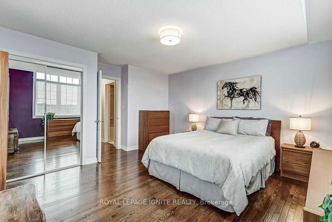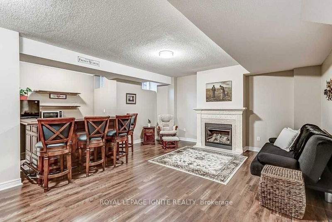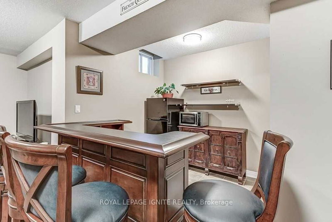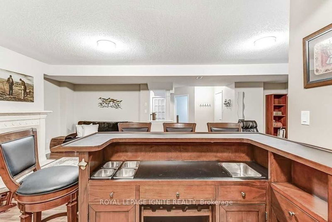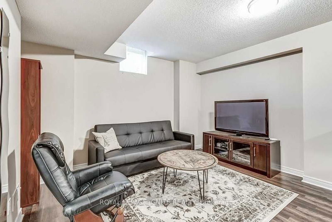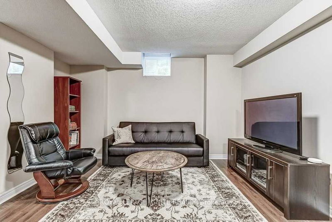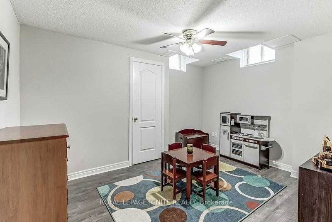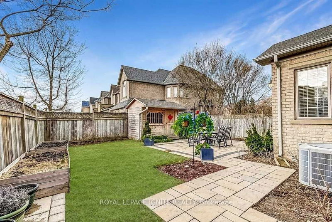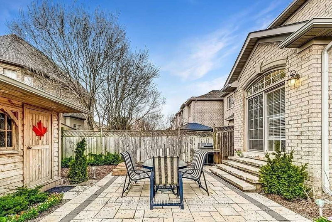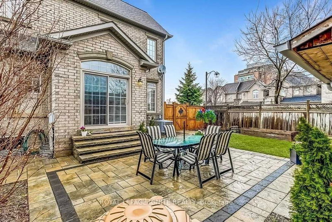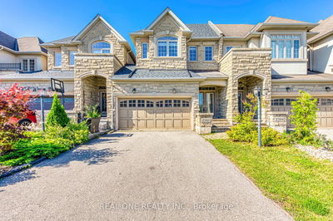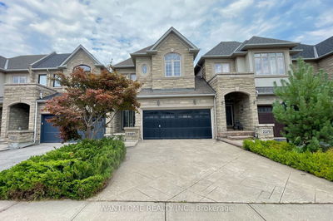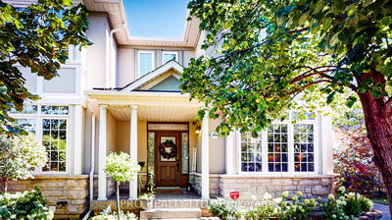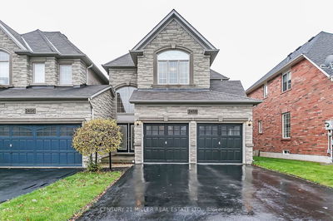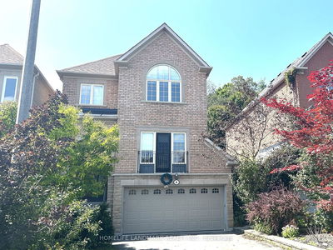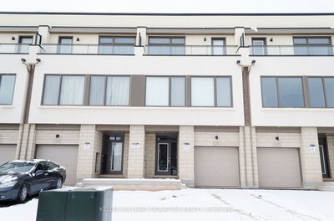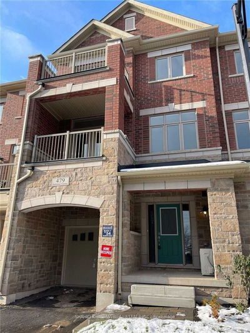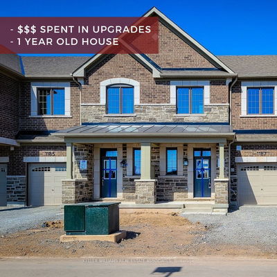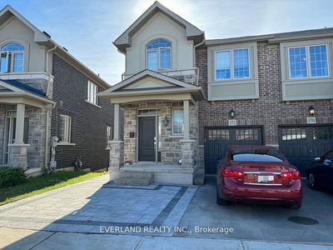Excellent Location !! Stunning Executive End Unit Townhome Offers All The Amenities Of ADetached Home. Available for Lease in Sought After Joshua Creek.Beautifully Landscaped GroundsAnd An Abundance Of Windows That Flood The Space With Natural Light. Situated On One Of The Largest Lots On The Street, This Home Features A Double Car Garage And A 3-Car Wide Driveway With Parking For 5 Cars. Open Concept Layout, Featuring Dining Room, Kitchen & Breakfast Area Open to Family Room. The Second Floor Features Three Spacious Bedrooms and a Loft. The Primary Bedroom With Walk In Closet & Ensuite Bathroom.The Fully Finished Lower Level Brings The Total Living Space To Approximately 3,100 Sq Ft. Fantastic Family-Oriented Neighborhood W/NewHospital, Great Schools, Community Center With Competitive Swimming Pool, Countless Parks.Commuting Is A Breeze With Two Go Train Stations Within 10 Minutes And Easy Access To 407, 403& Qew. A Must See !!
Property Features
- Date Listed: Tuesday, September 24, 2024
- City: Oakville
- Neighborhood: Iroquois Ridge North
- Major Intersection: Dundas St E, Prince Michael Dr
- Full Address: 1170 Agram Drive, Oakville, L6H 7R9, Ontario, Canada
- Living Room: Hardwood Floor, Separate Rm, Open Concept
- Kitchen: Ceramic Floor, O/Looks Backyard, Stainless Steel Appl
- Listing Brokerage: Royal Lepage Ignite Realty - Disclaimer: The information contained in this listing has not been verified by Royal Lepage Ignite Realty and should be verified by the buyer.

