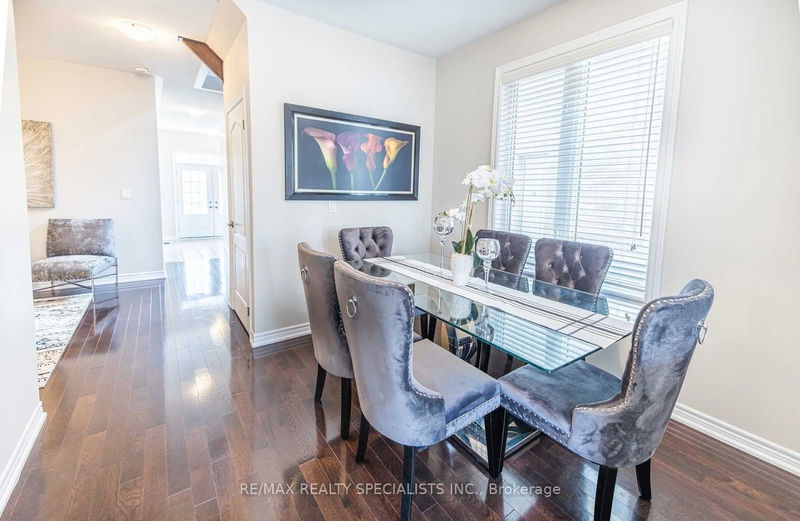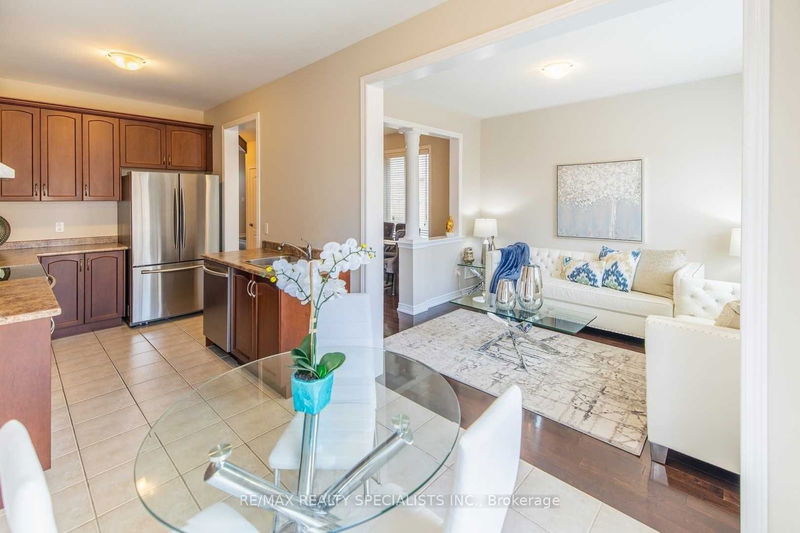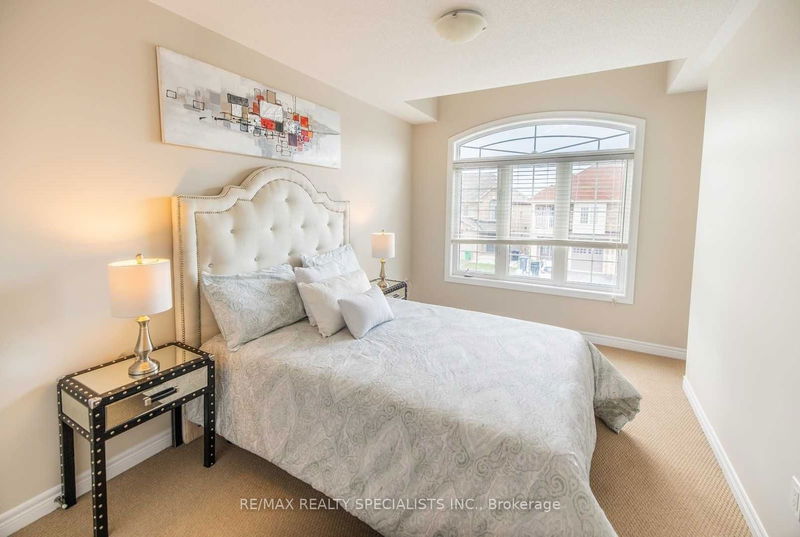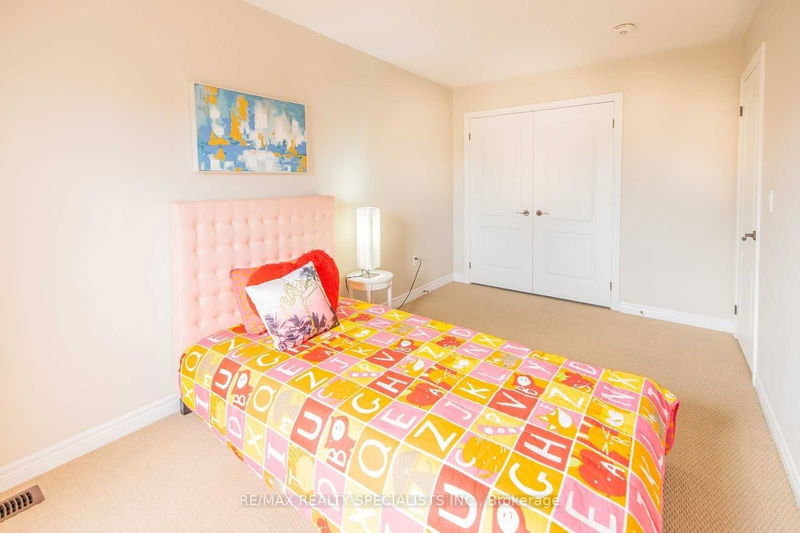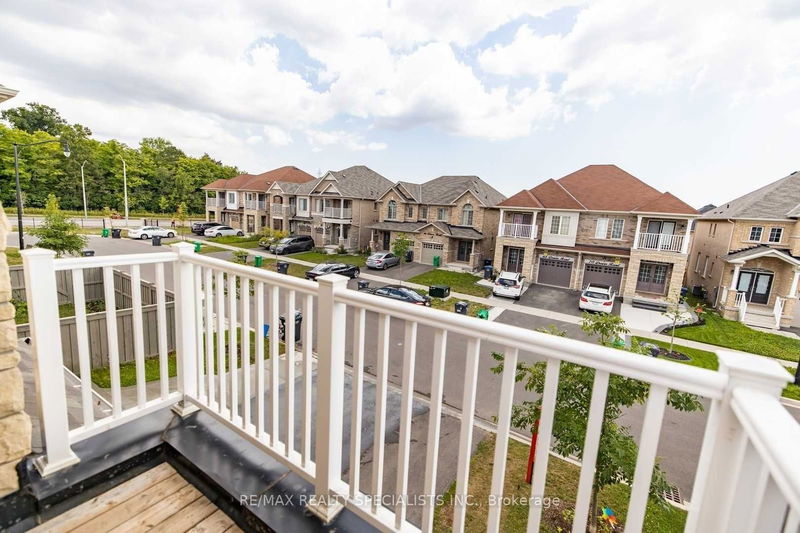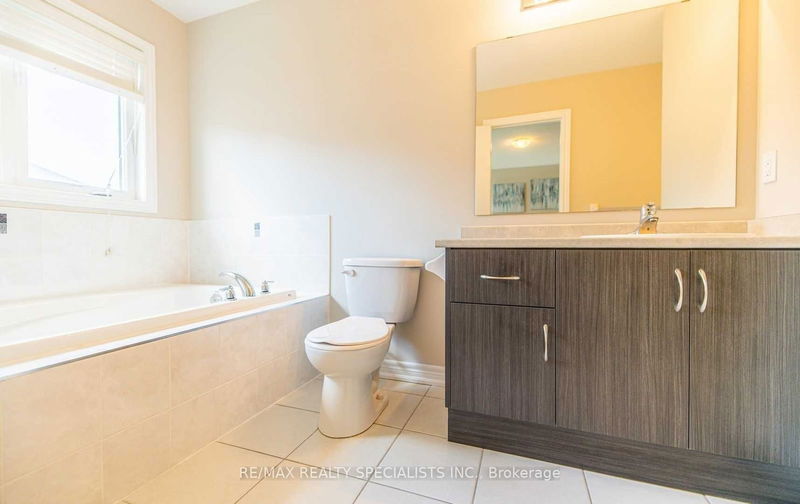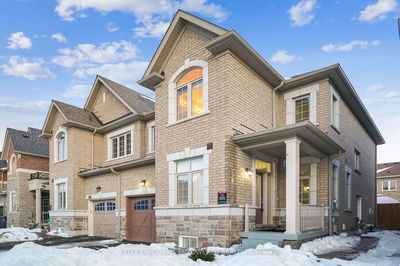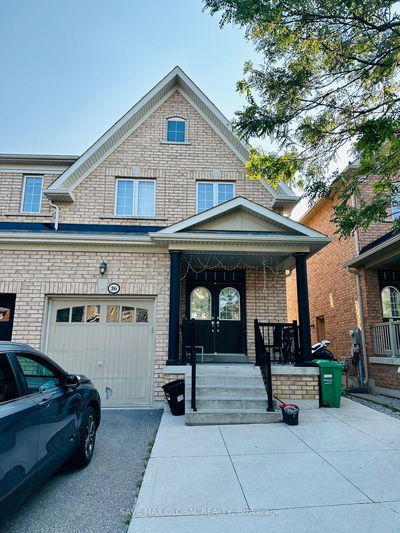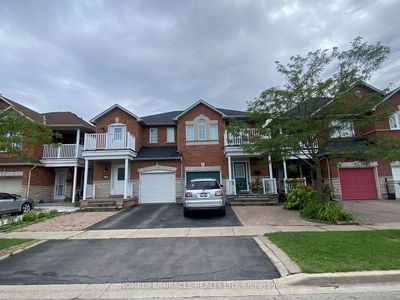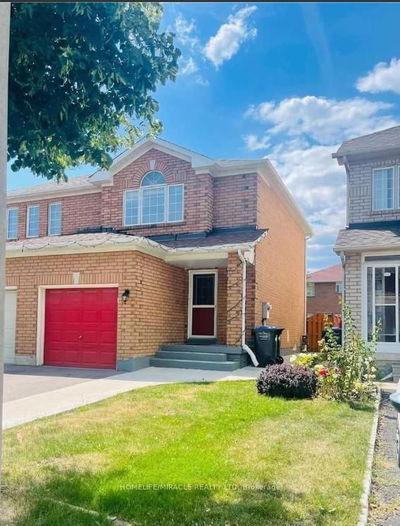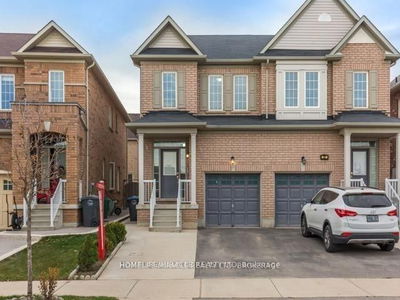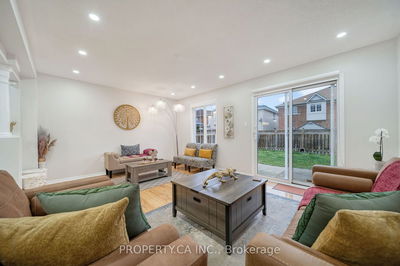Gorgeous Sun Filled Semi-Detached In Bramptons Prestigious Credit Valley area. 3 Bedroom + Loft and 3 Washrooms. Double-Door Entry, 9 Ft Ceiling, Upgrade Hardwood Floors on Main & Upper Floor Hallway. Upgraded Solid Wooden Stairs With Iron Pickets. Open Concept, Separate Living, Dining &Family rooms. Modern Kitchen with S/S Appliances. Master Bedroom With W/I Closet & 4-Pc Ensuite. Spacious other Bedrooms, 2nd Bedroom with W/O Balcony. Loft on 2nd Floor, Ideal for Home Office.Convenient 2nd Floor Laundry.
Property Features
- Date Listed: Wednesday, September 25, 2024
- City: Brampton
- Neighborhood: Credit Valley
- Major Intersection: Queen St / James Potter Rd
- Living Room: Hardwood Floor, Separate Rm, Open Concept
- Family Room: Hardwood Floor, Separate Rm, Large Window
- Kitchen: Ceramic Floor, Stainless Steel Appl, Open Concept
- Listing Brokerage: Re/Max Realty Specialists Inc. - Disclaimer: The information contained in this listing has not been verified by Re/Max Realty Specialists Inc. and should be verified by the buyer.







