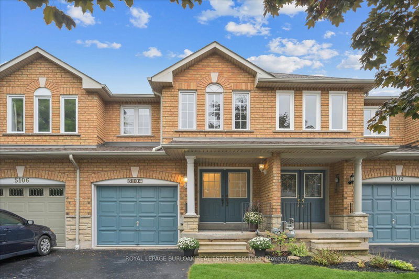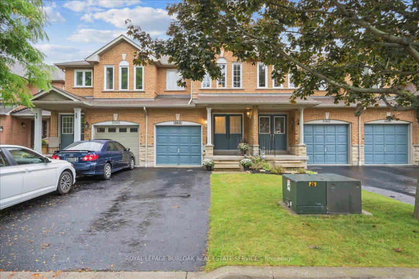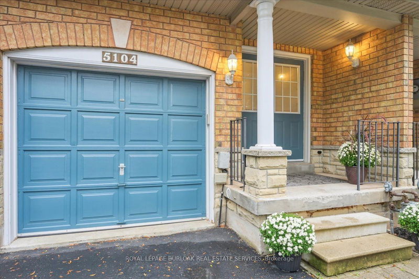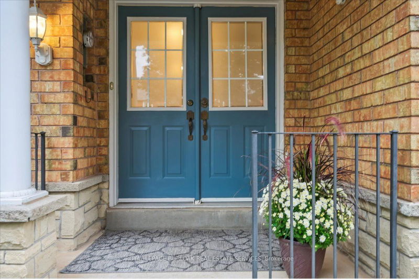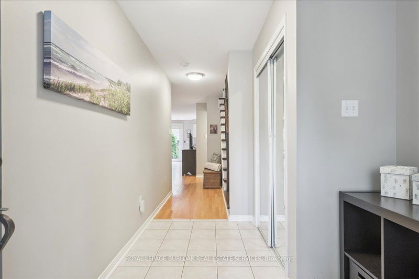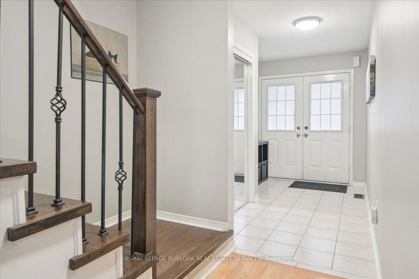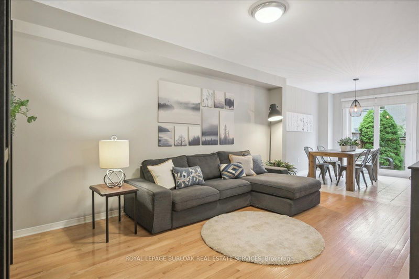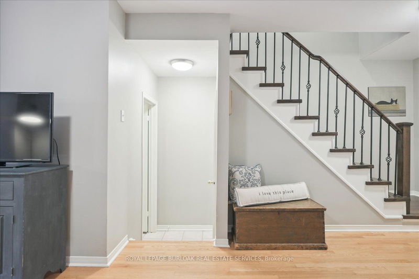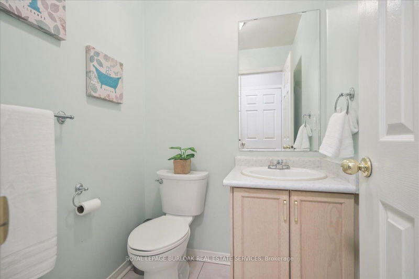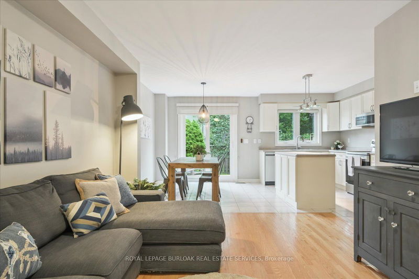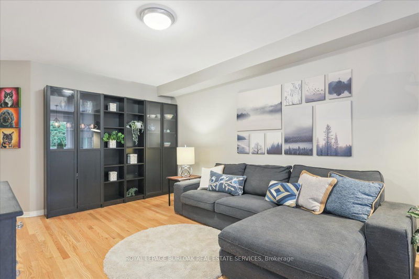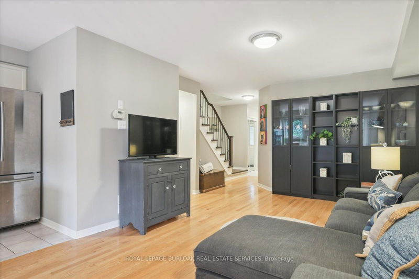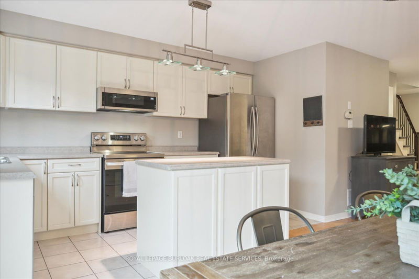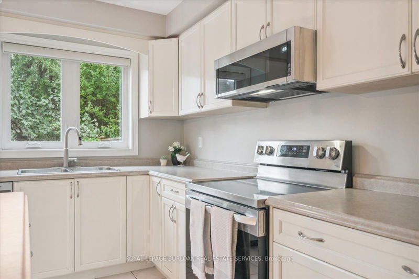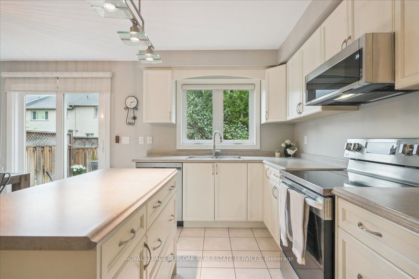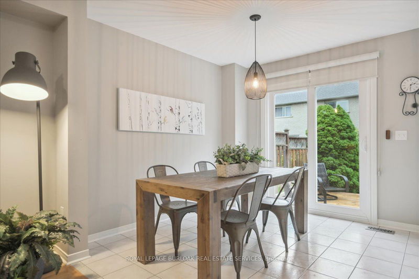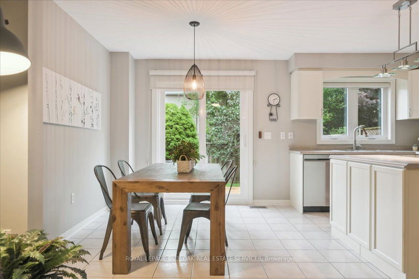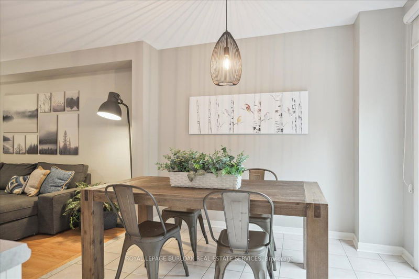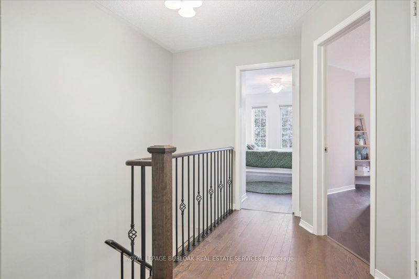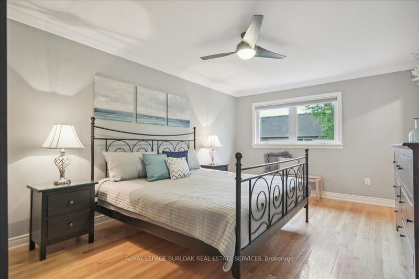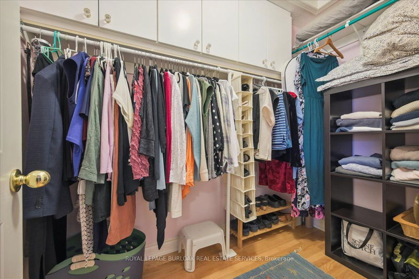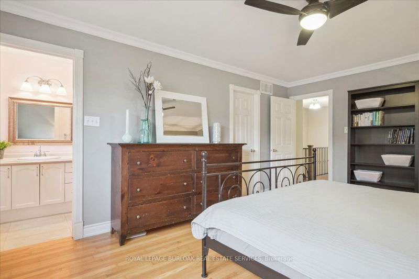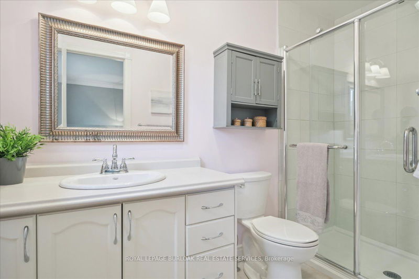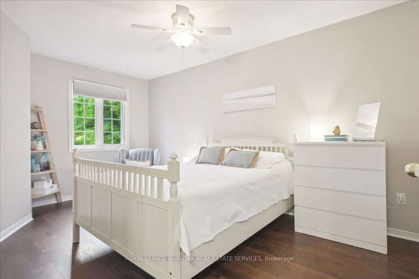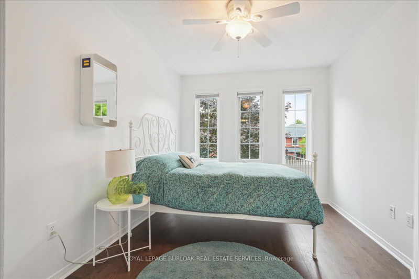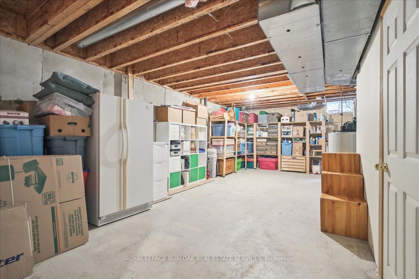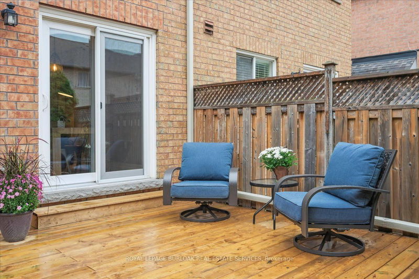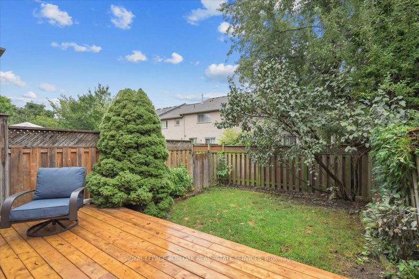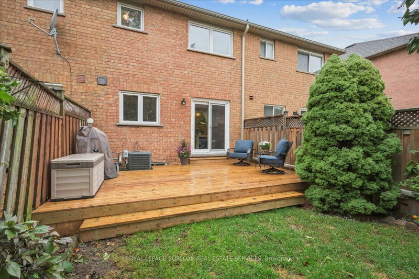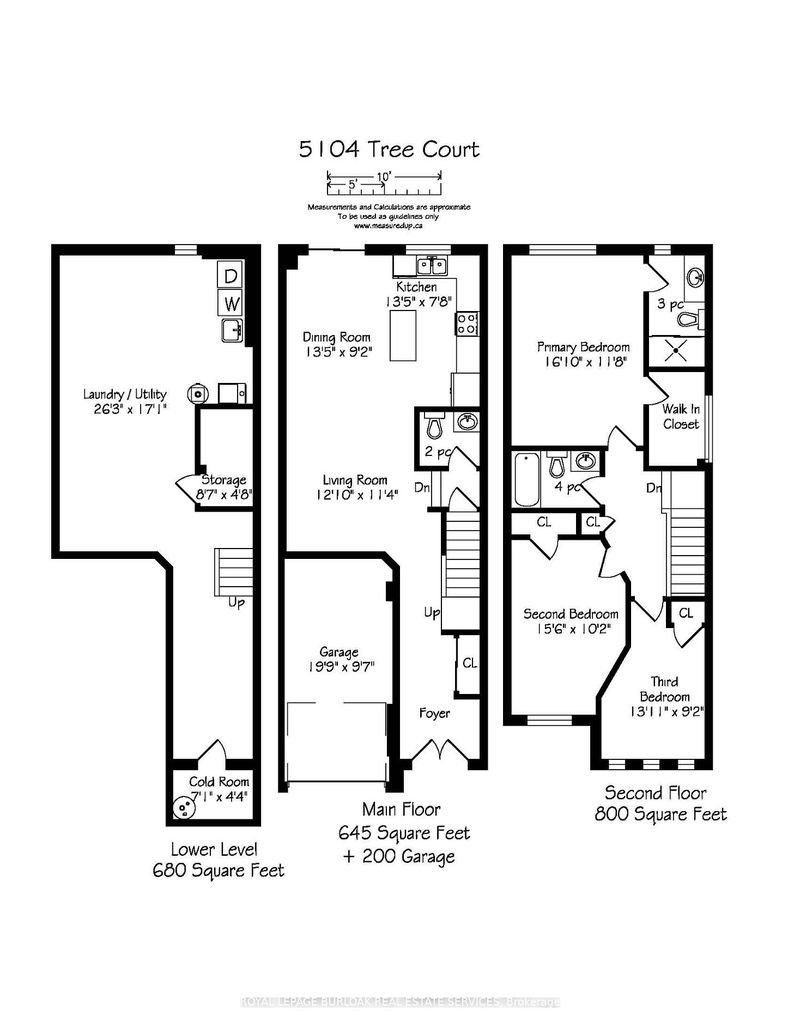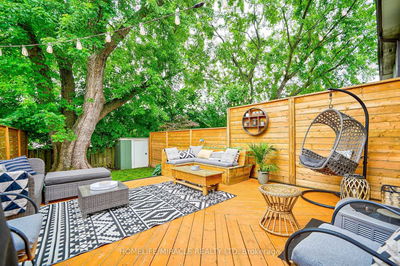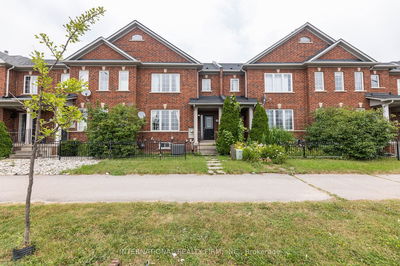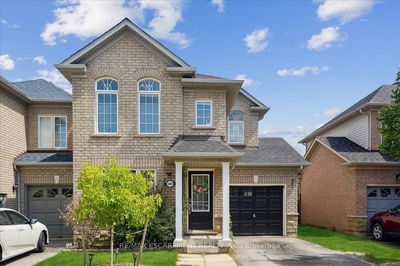Welcome to this stunning 3 bedroom, 3 bathroom freehold townhome located on a quiet court in beautiful North East Burlington. A wide double-door entry leads to your bright, spacious open-concept living room, dining area and updated kitchen which features a large island, stainless steel fridge, stove (2024), b/i microwave (2024), dishwasher (2024) and lots of cabinetry. With a walk out to your fully fenced yard and new deck (2024) this home will meet all your needs. Main floor also boasts a 2pc bathroom and hardwood floors. The new hardwood staircase leads you to the upper level and features hardwood floors throughout and 3 generously sized bedrooms. The oversized master retreat includes a 3-piece ensuite and an extra large walk-in closet. The basement includes ample storage, laundry and awaits your finishing touches (w rough-in for bathroom). Close to shopping, Appleby GO, Highways, Schools, Restaurants, and Bronte Park. This gorgeous move-in ready home awaits you!
Property Features
- Date Listed: Wednesday, September 25, 2024
- Virtual Tour: View Virtual Tour for 5104 Tree Court
- City: Burlington
- Neighborhood: Uptown
- Full Address: 5104 Tree Court, Burlington, L7L 6K3, Ontario, Canada
- Kitchen: Double Sink, Stainless Steel Appl
- Living Room: Hardwood Floor
- Listing Brokerage: Royal Lepage Burloak Real Estate Services - Disclaimer: The information contained in this listing has not been verified by Royal Lepage Burloak Real Estate Services and should be verified by the buyer.

