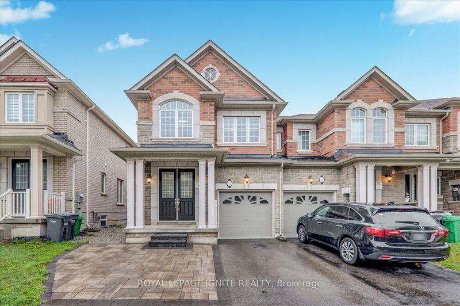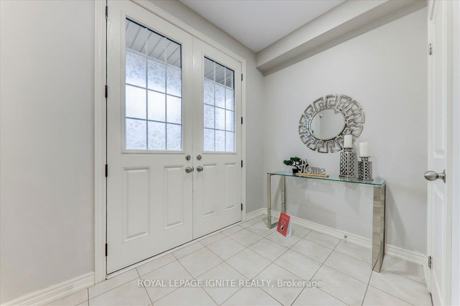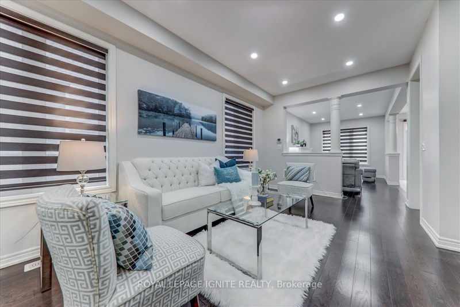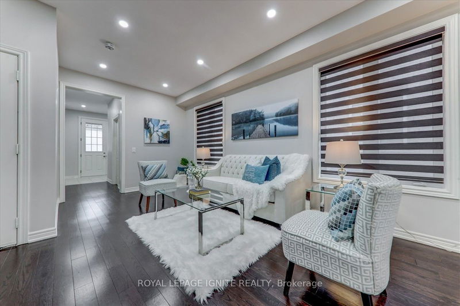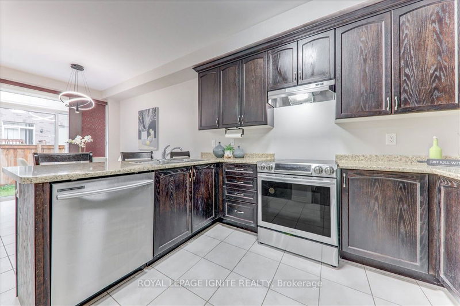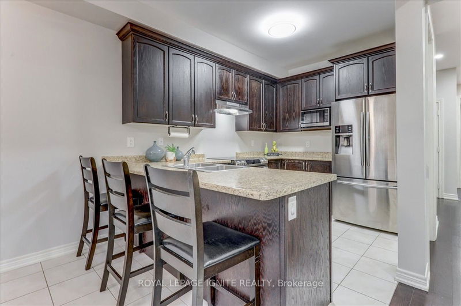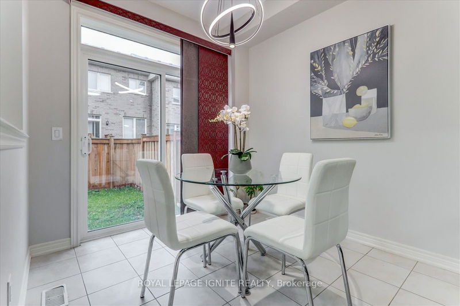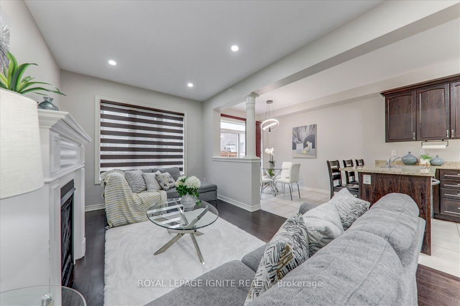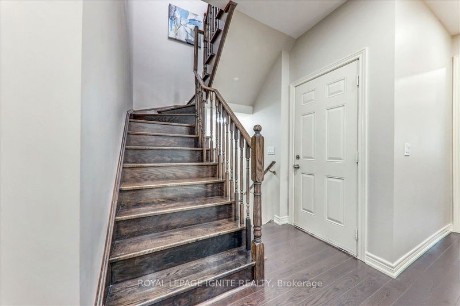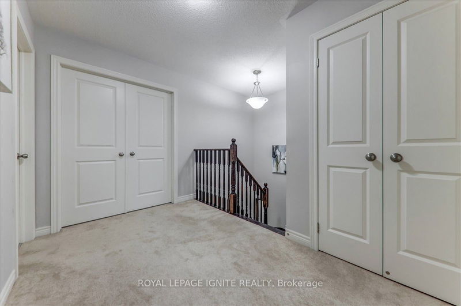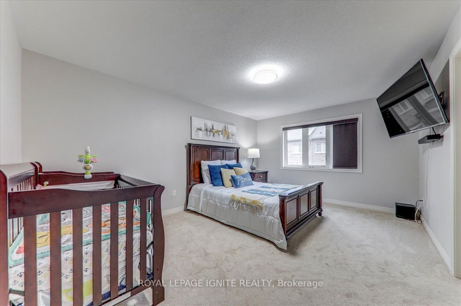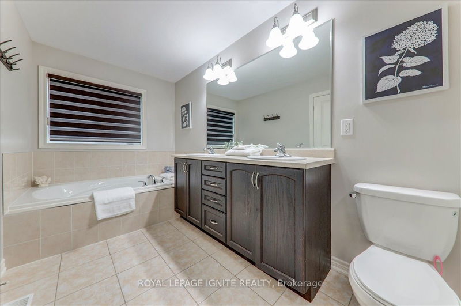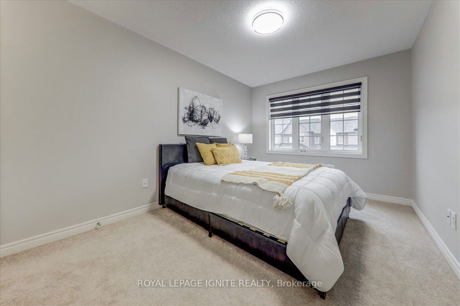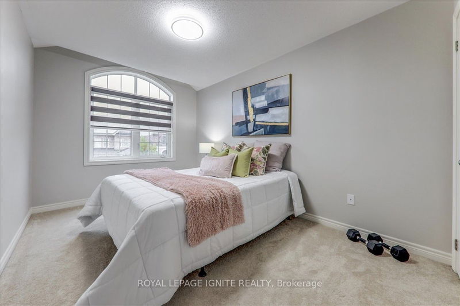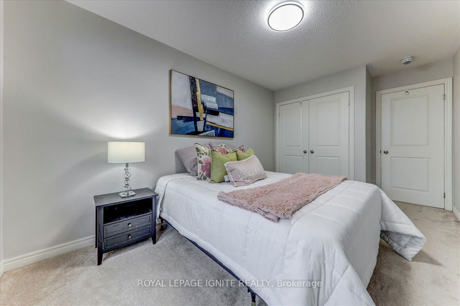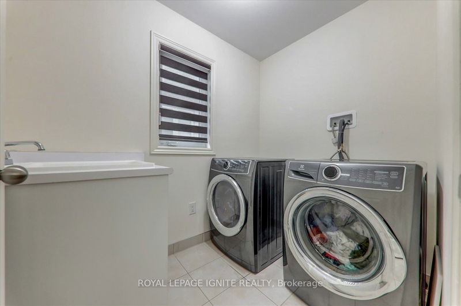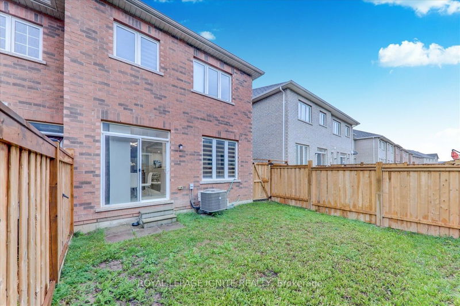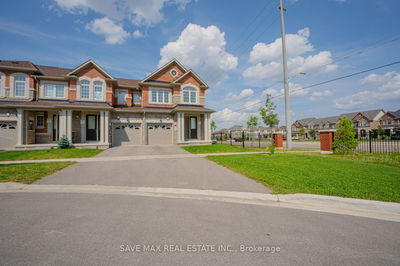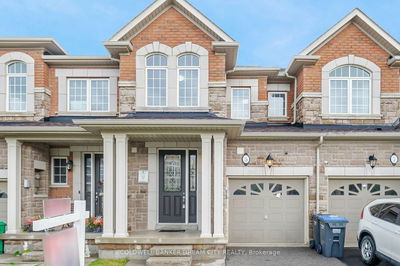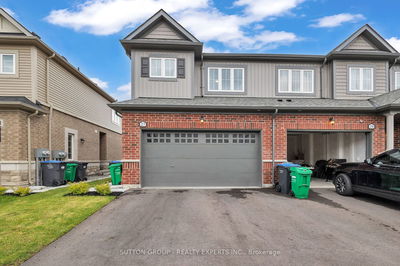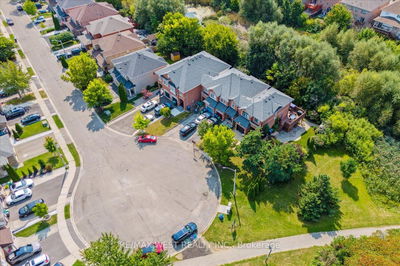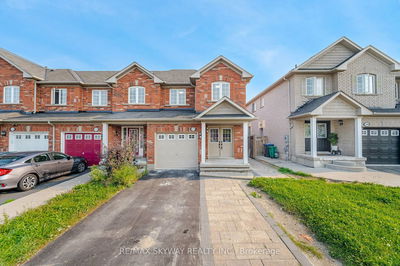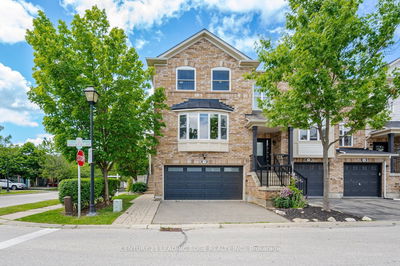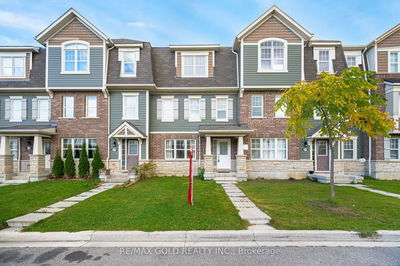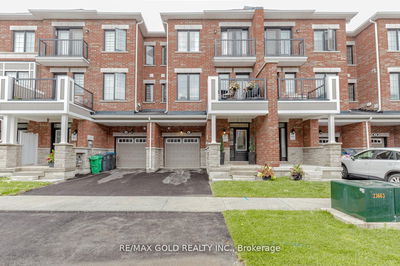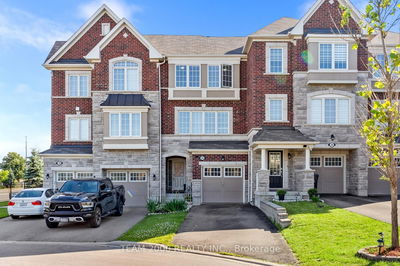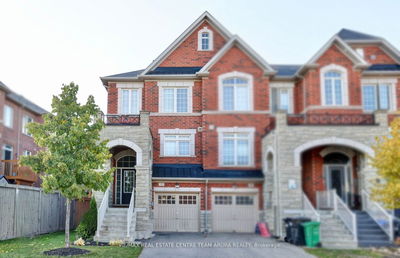Original owner, Absolutely Gorgeous!! End Unit Townhouse, Brick & Stone Front Elevation, Feels Like Semi 3 Bedrooms, 3 Washrooms Rosehaven Built Freehold Townhouse Approx 1950 sqft above ground, One of the Largest, With Quality Finishes Double door Entry, 9Ft Ceilings On Main Floor, Pot Lights, Freshly painted & Modern Light Fixtures. Chef's Delight Kitchen W/S/S Appliances, Taller Kitchen Cabinet & Crown molding. Spectacular Layout, 2nd Floor Laundry, Extended Interlock driveway for total of 3 car parking, Garage Access From Home, Separate Living & Family Room w/ Gas Fireplace. Gleaming Hardwood Floor Throughout Main Floor & Oak Staircase. Spacious Master Spa-Like 5-Pc En Suite W/Glass Shower & W/I Closet. A Few Mins Drive To Mount Pleasant Go Station. Shopping, Schools And Parks At Walking Distance. Your opportunity awaits for this beautiful home !!
Property Features
- Date Listed: Wednesday, September 25, 2024
- Virtual Tour: View Virtual Tour for 34 Rangemore Road
- City: Brampton
- Neighborhood: Northwest Brampton
- Major Intersection: Mississauga Rd & Wanless Dr
- Full Address: 34 Rangemore Road, Brampton, L7A 4V8, Ontario, Canada
- Living Room: Hardwood Floor, Combined W/Dining, Pot Lights
- Family Room: Hardwood Floor, Gas Fireplace, Pot Lights
- Kitchen: Ceramic Floor, Stainless Steel Appl, Open Concept
- Listing Brokerage: Royal Lepage Ignite Realty - Disclaimer: The information contained in this listing has not been verified by Royal Lepage Ignite Realty and should be verified by the buyer.

