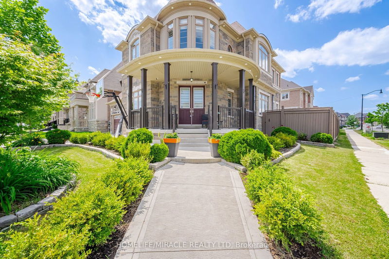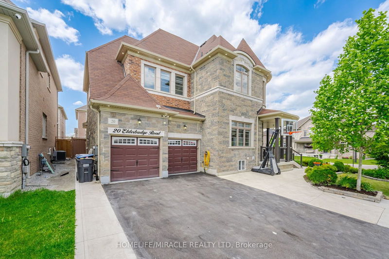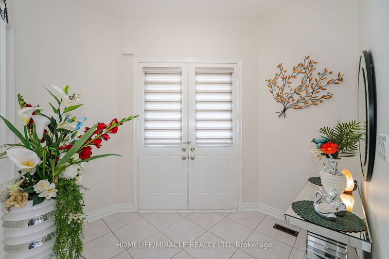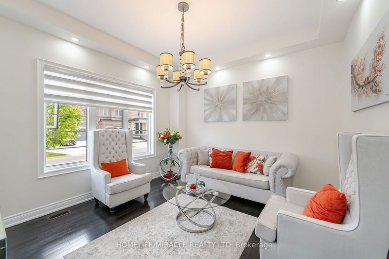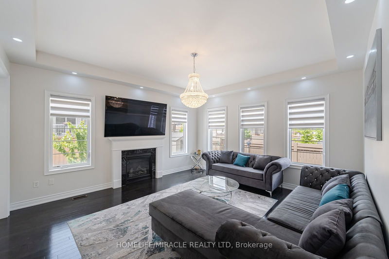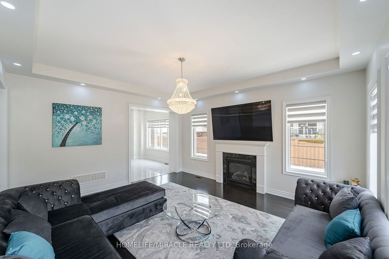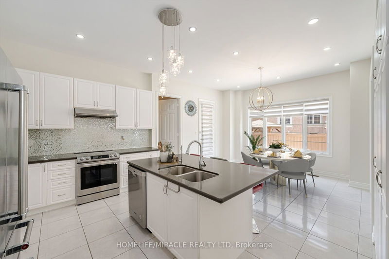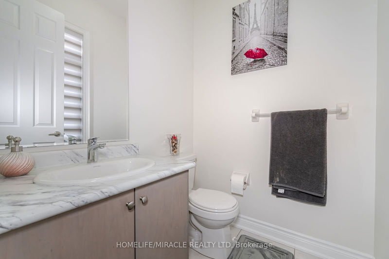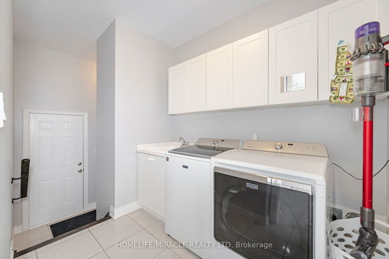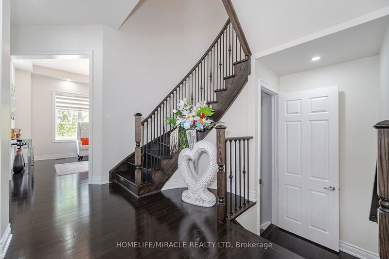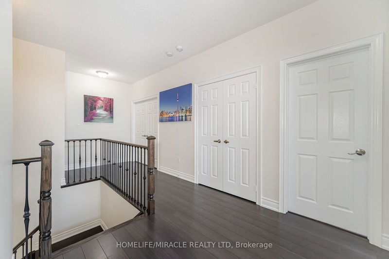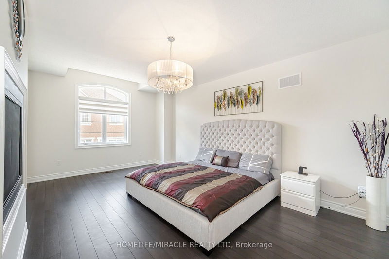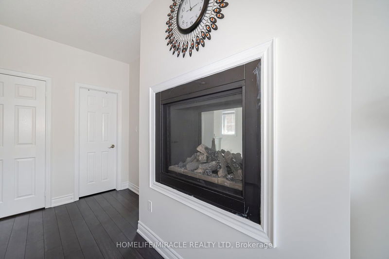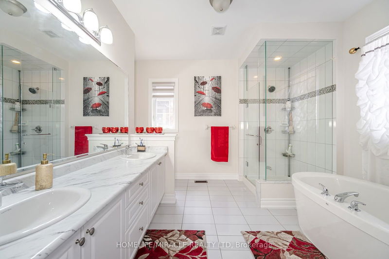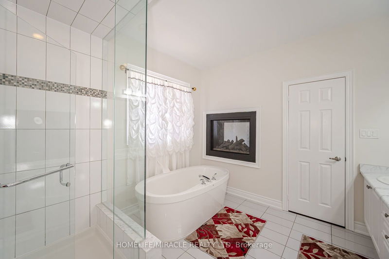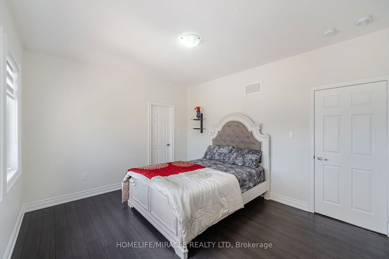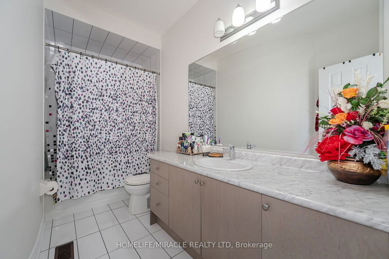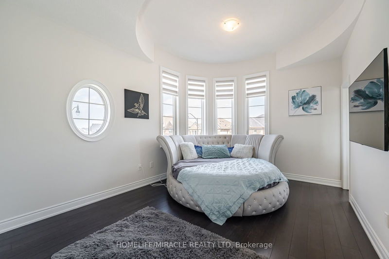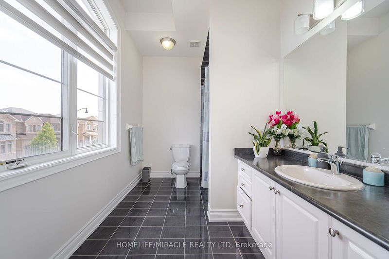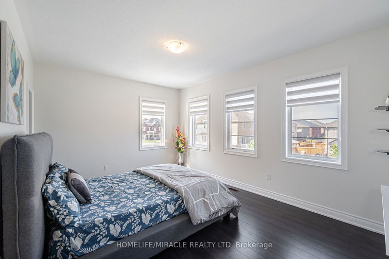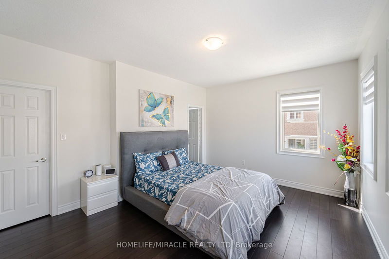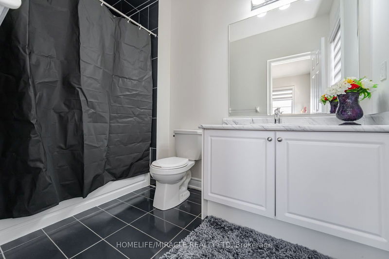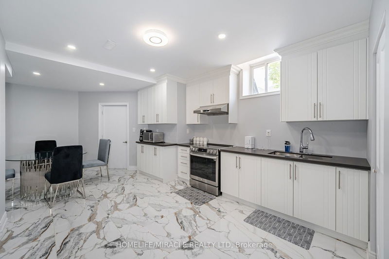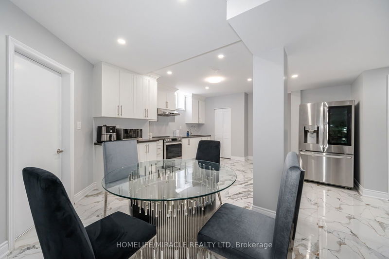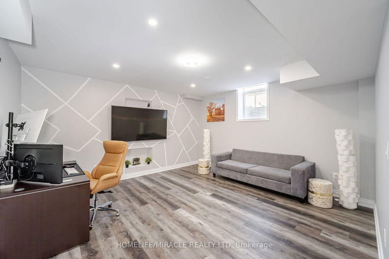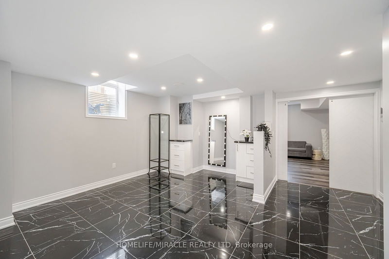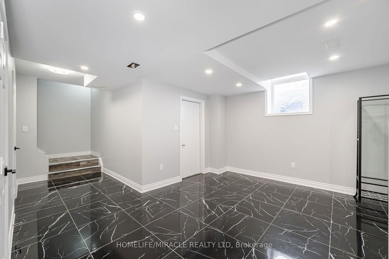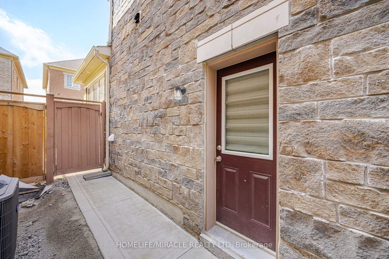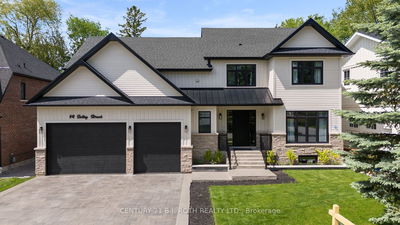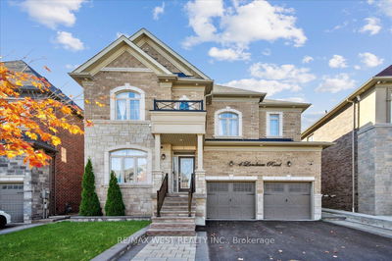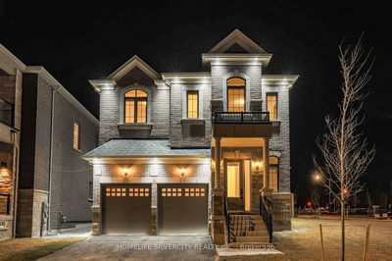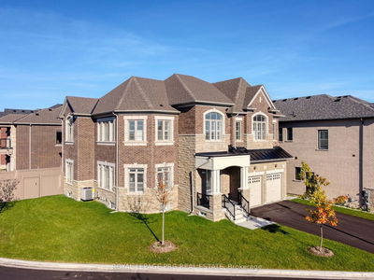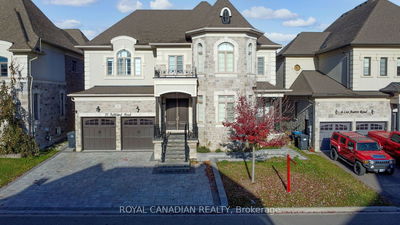Welcome to this stunning 5+2 bedroom, 6 bathroom home featuring over 3600 sqft+ of modern elegance. Enjoy the convenience of an additional kitchen with a side entrance, a cozy sunroom on the backyard patio, and a serene retreat room on the second floor. With 10-foot ceilings on the main floor and 9-foot ceilings on the second level, with hardwood all over, this home feels incredibly spacious and grand. This beautifully renovated home, boasting over $200,000 in upgrades, includes a finished backyard with a fire pit, an extended driveway and fence, a sprinkler system, and a comprehensive security system. Perfect for families seeking both luxury and comfort, this detached residence offers spacious rooms, a gourmet kitchen, and a beautifully landscaped backyard.Located in a prime neighborhood, you will have access to top-rated schools, parks, and shopping centers, ensuring a convenient and upscale lifestyle
Property Features
- Date Listed: Friday, September 27, 2024
- Virtual Tour: View Virtual Tour for 20 Elderbridge Road
- City: Brampton
- Neighborhood: Toronto Gore Rural Estate
- Major Intersection: Mcvean Dr/ Countryside Dr
- Full Address: 20 Elderbridge Road, Brampton, L6P 4G5, Ontario, Canada
- Living Room: Hardwood Floor, Pot Lights, Window
- Family Room: Fireplace, Hardwood Floor, Pot Lights
- Kitchen: Ceramic Floor, Pot Lights, Centre Island
- Listing Brokerage: Homelife/Miracle Realty Ltd - Disclaimer: The information contained in this listing has not been verified by Homelife/Miracle Realty Ltd and should be verified by the buyer.

