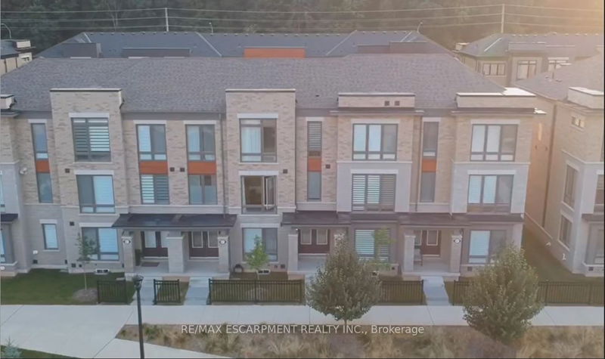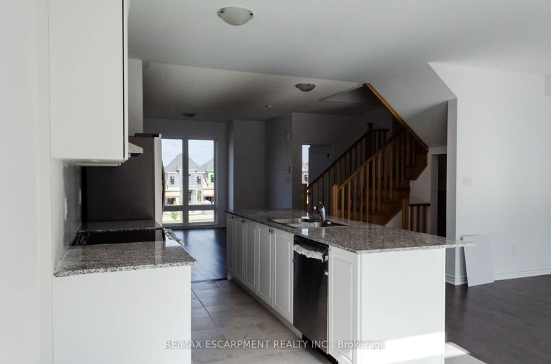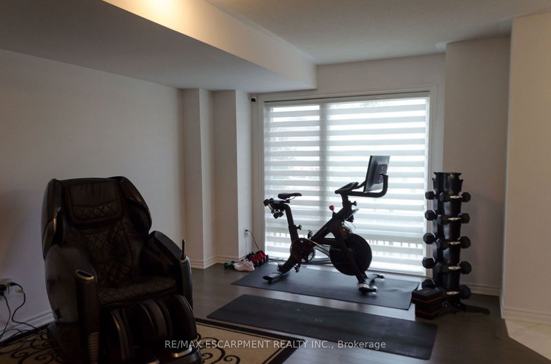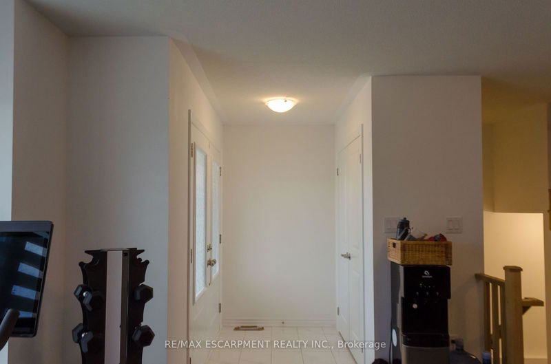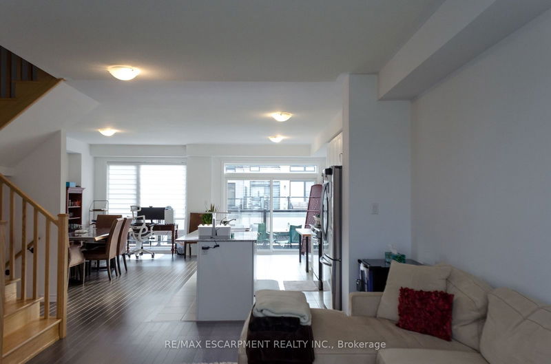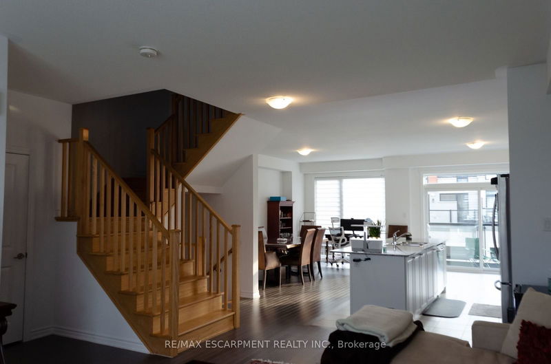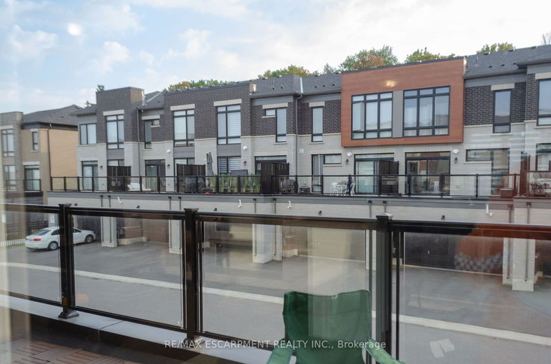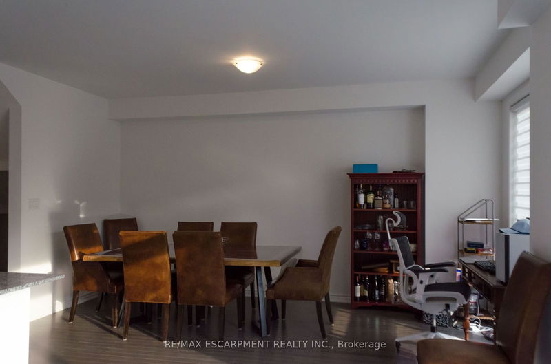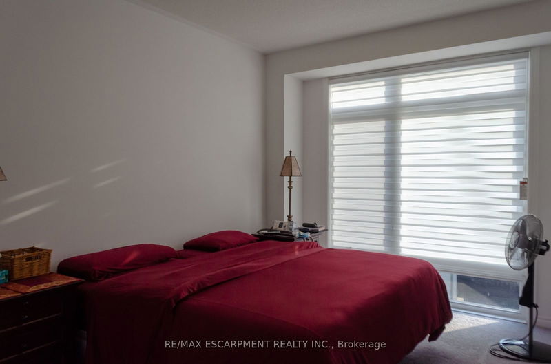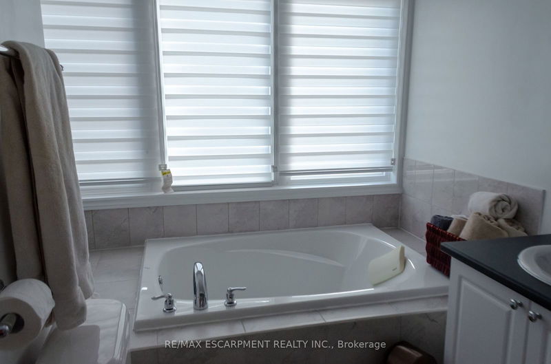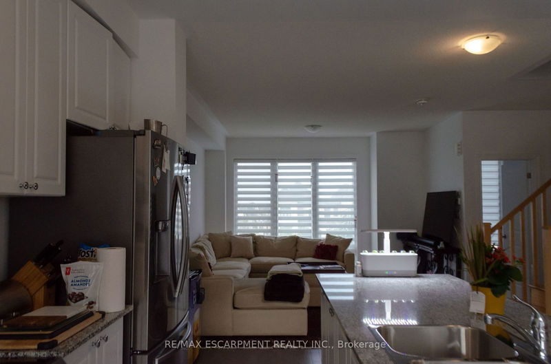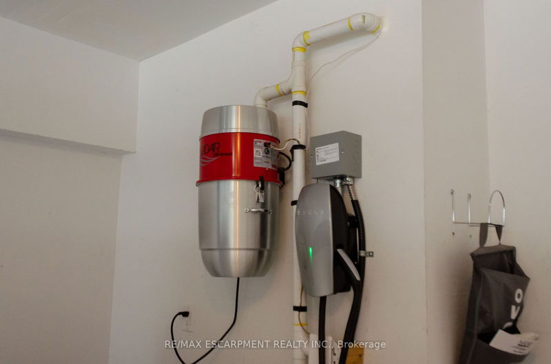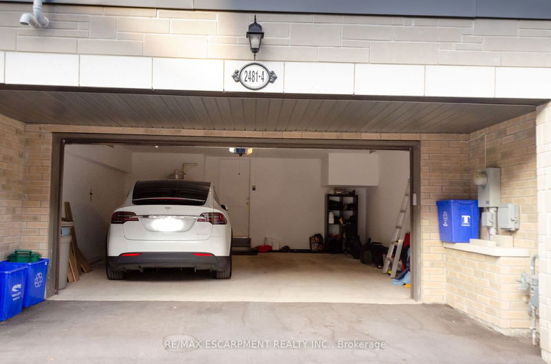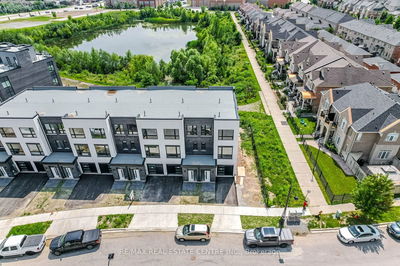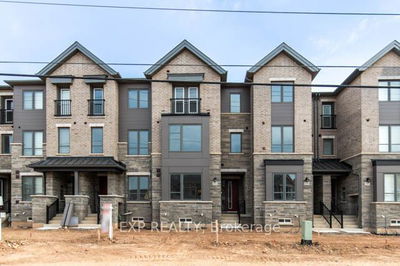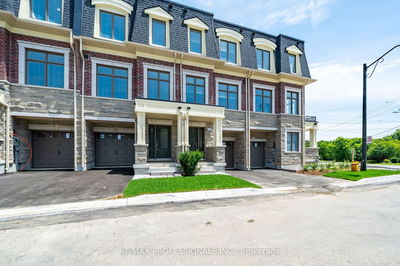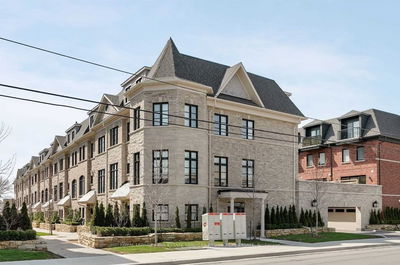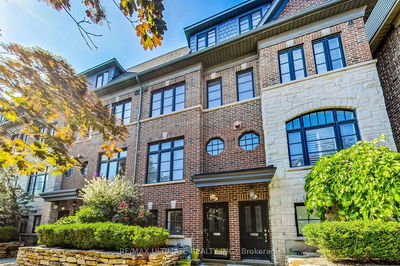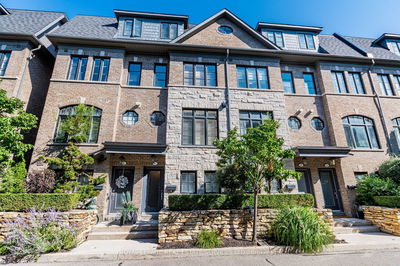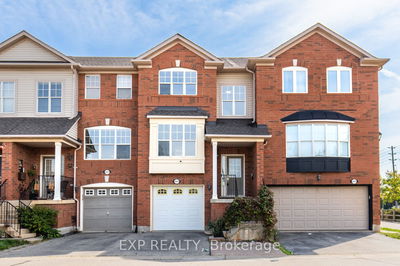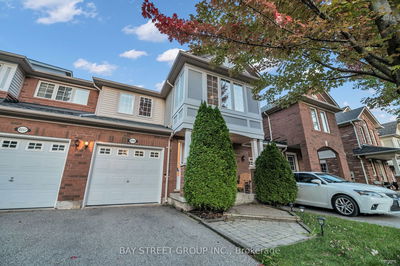Beautiful Executive Townhome looking for an "A+" tenant that will appreciate the luxury of this incredible location and the local amenities. Over 2000 square feet of upgraded, above-ground living space and a perfectly designed floorplan to fit your needs. This townhome has a gorgeous open-concept main floor, beautiful bedrooms and clean, big, and bright bathrooms complete with a great multi-purpose room on the ground floor that is an ideal office or home gym and this townhome is situated directly across from an open park. Plenty of parking for 4 vehicles with a 2-car driveway and a 2-car garage that features an EV charger for your convenience. Close to Golf, Shopping, Parks, Trails, Schools and Highways. This townhome has everything you need, and more.
Property Features
- Date Listed: Friday, September 27, 2024
- City: Oakville
- Neighborhood: Glen Abbey
- Major Intersection: Saw Whet Blvd and Bronte Rd
- Full Address: 4-2481 Badger Crescent, Oakville, L6M 4G3, Ontario, Canada
- Kitchen: 2nd
- Living Room: 2nd
- Listing Brokerage: Re/Max Escarpment Realty Inc. - Disclaimer: The information contained in this listing has not been verified by Re/Max Escarpment Realty Inc. and should be verified by the buyer.

