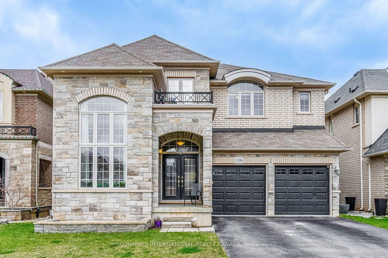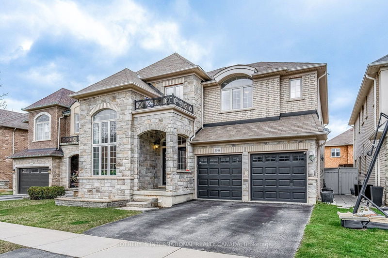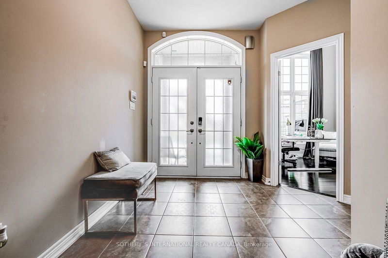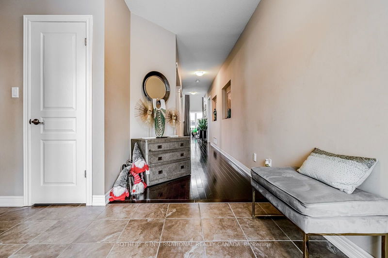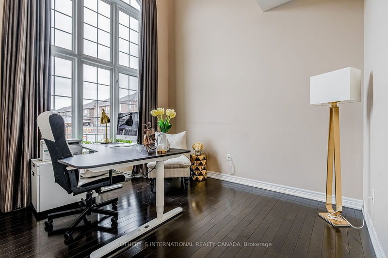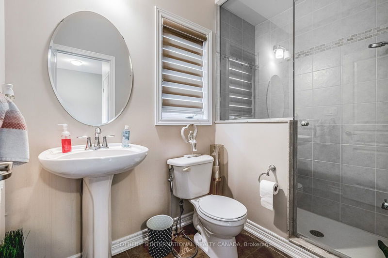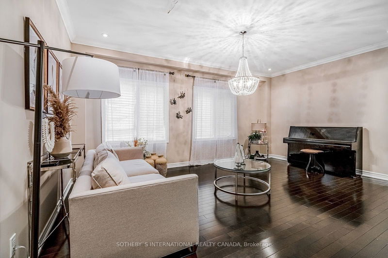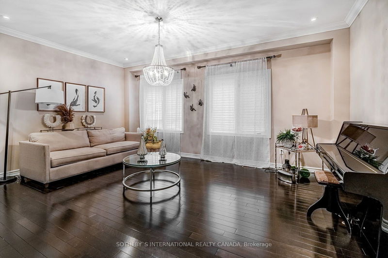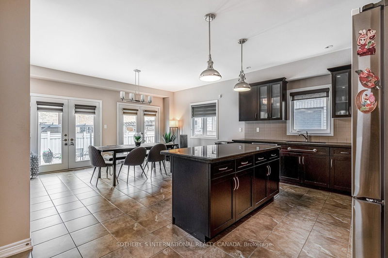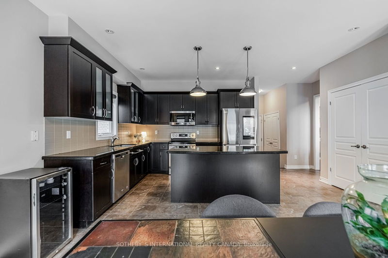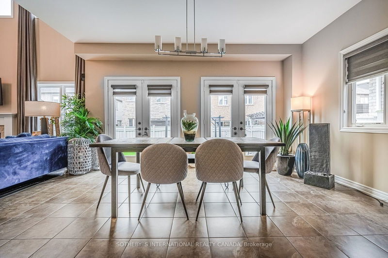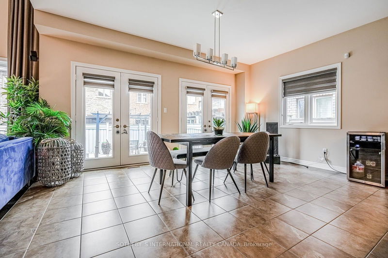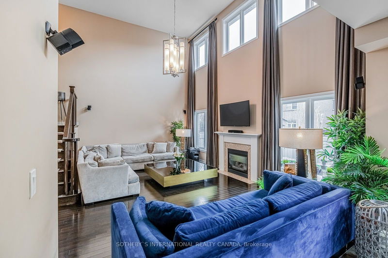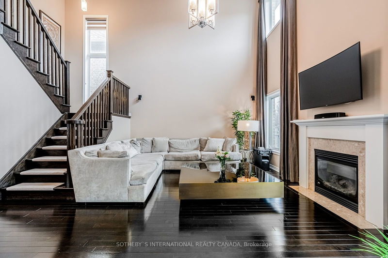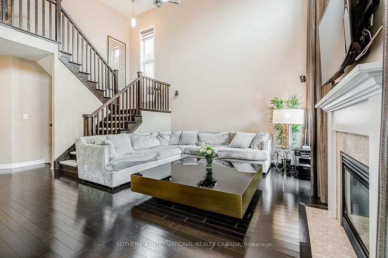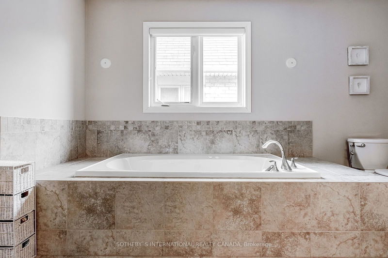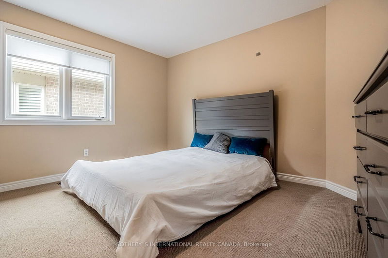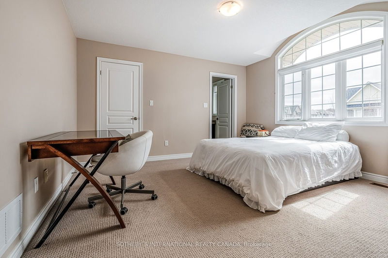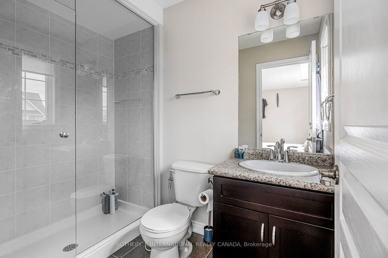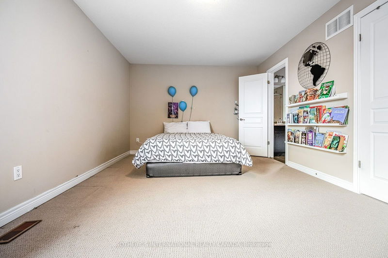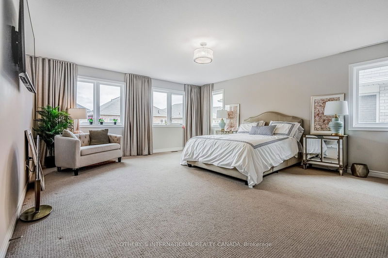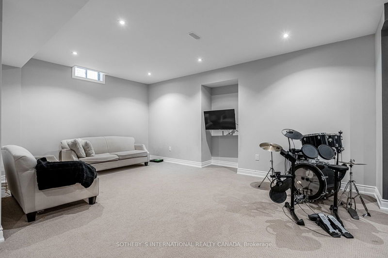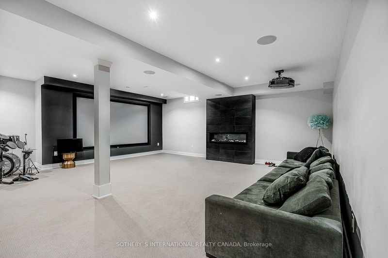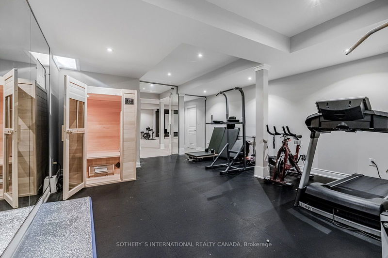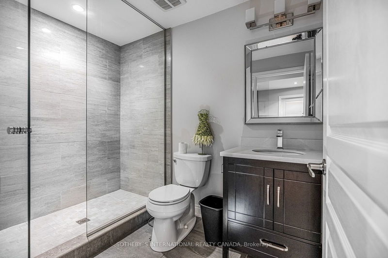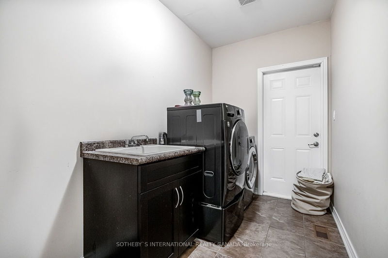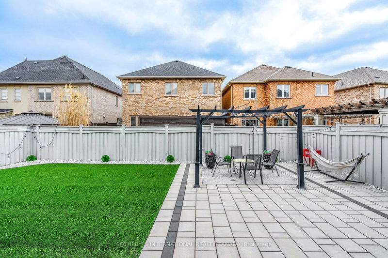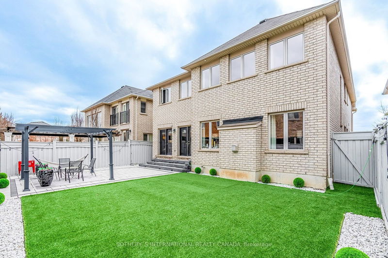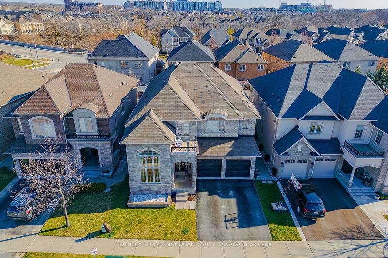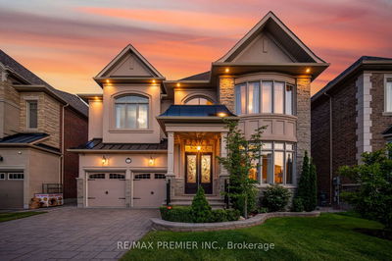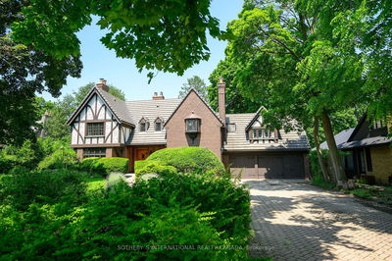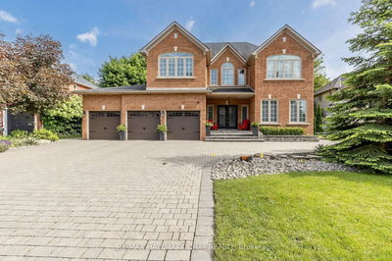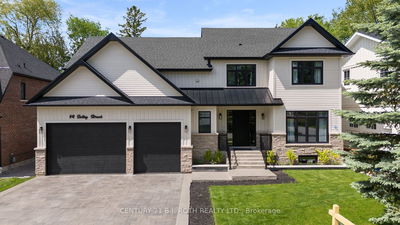Welcome to the Epitome of luxury living in Bronte Creek! This exceptional property boasts the prestigiousCoville Model, spanning a lavish 5000 Sq. ft. of living space. This home offers a serene retreat from thebustling world. As you step inside, you'll be greeted by the grandeur of soaring 17-foot ceilings in the familyroom, creating an impressive ambiance. Designed with both style and functionality in mind, this homefeatures 4 generous bedrooms, each accompanied by its own full bath for ultimate convenience. Additionally,there's another bedroom on the main floor which can be used as an office and there is a 4 piece bathroom onthe main floor, perfect for those who work from home. The gourmet kitchen, adorned with maple cabinetry,granite counters, and a large island ideal for culinary endeavors and gatherings with loved ones. Hardwoodfloors grace the space, adding warmth and sophistication. Indulge in the relaxation and entertainment in thefinished basement, where a home theater awaits your cinematic adventures or unwind in the sauna or in thespacious recreation room which comes with a complete glass wall for a touch of contemporary flair. Outside,the property exudes curb appeal with its meticulously landscaped backyard with a high fence for privacy.
Property Features
- Date Listed: Friday, September 27, 2024
- Virtual Tour: View Virtual Tour for 3198 Saltaire Crescent
- City: Oakville
- Neighborhood: Palermo West
- Major Intersection: Dundas St West/ Colonel William
- Full Address: 3198 Saltaire Crescent, Oakville, L6M 0K8, Ontario, Canada
- Living Room: Hardwood Floor, Combined W/Dining, Open Concept
- Family Room: Hardwood Floor, Fireplace, Vaulted Ceiling
- Kitchen: Ceramic Floor, Stainless Steel Appl, Granite Counter
- Listing Brokerage: Sotheby`S International Realty Canada - Disclaimer: The information contained in this listing has not been verified by Sotheby`S International Realty Canada and should be verified by the buyer.

