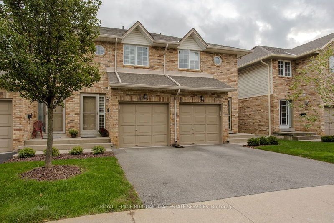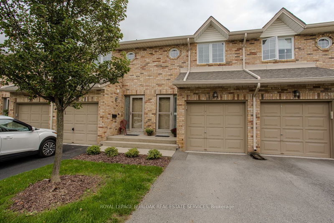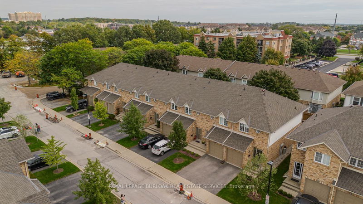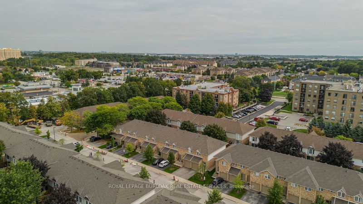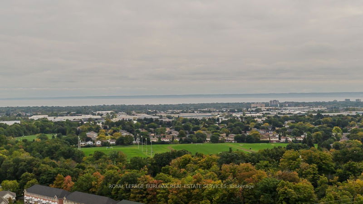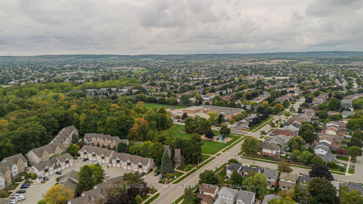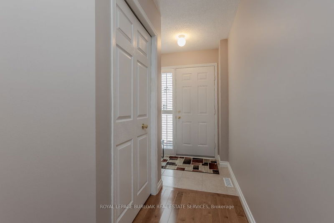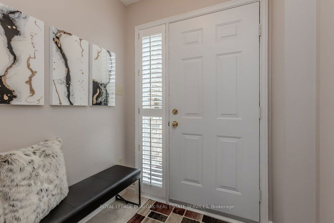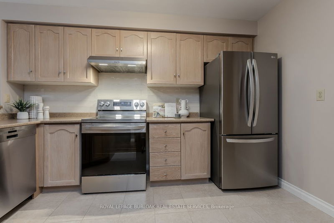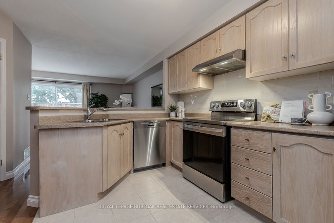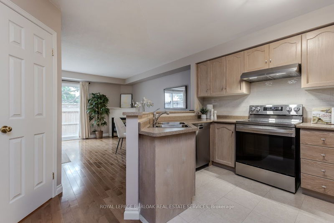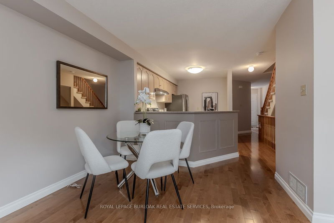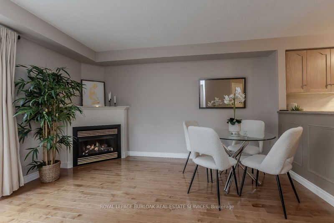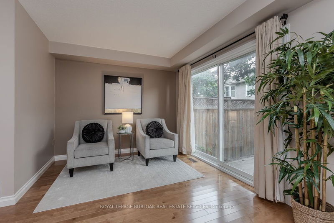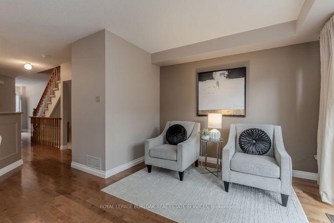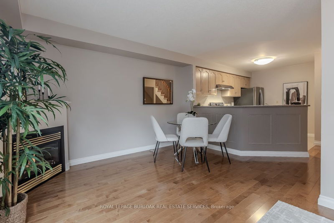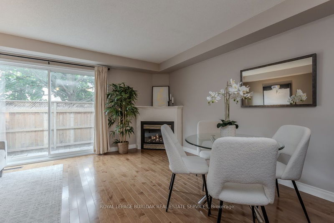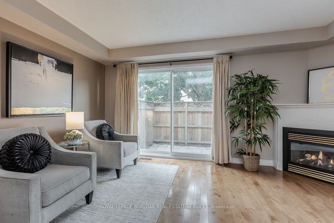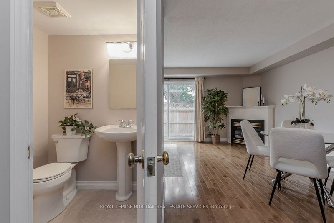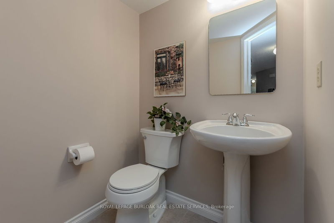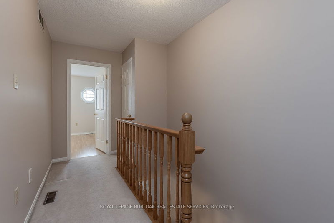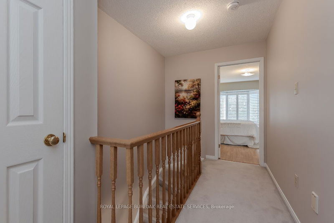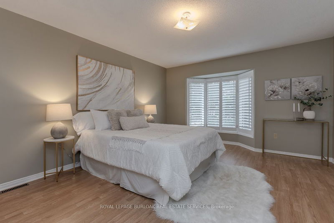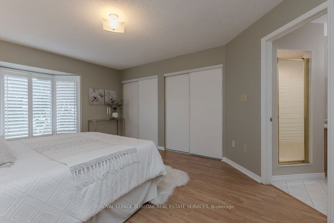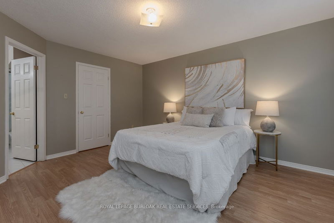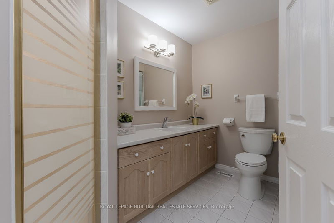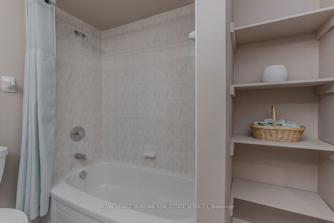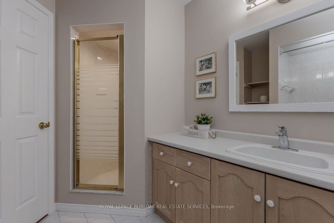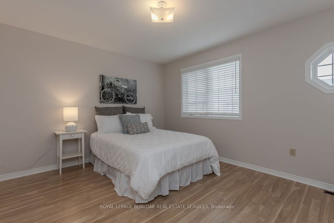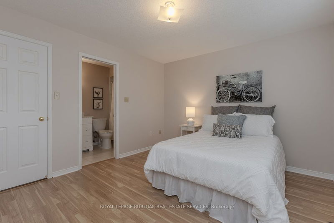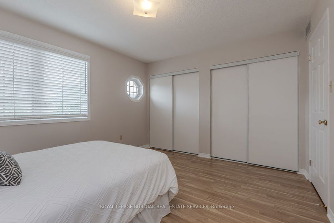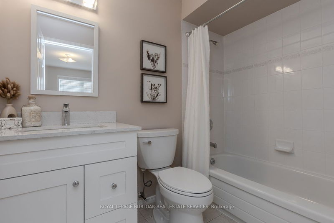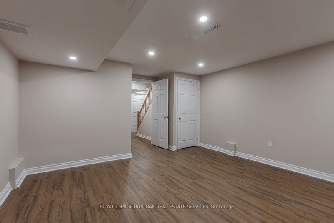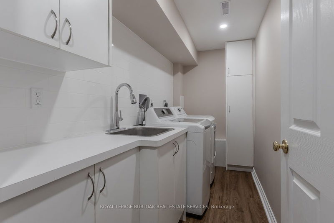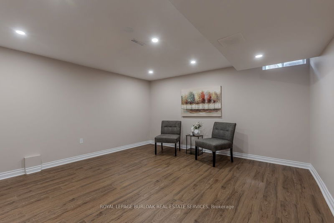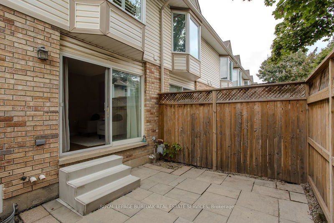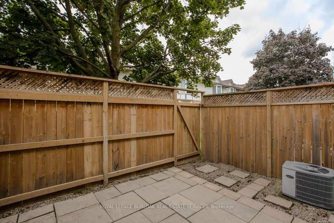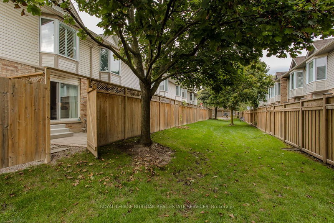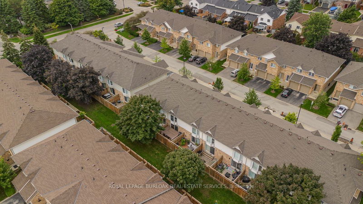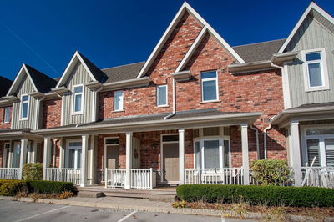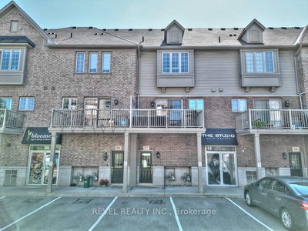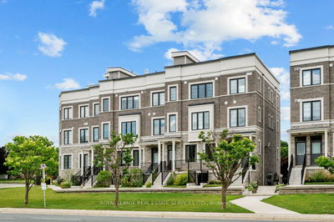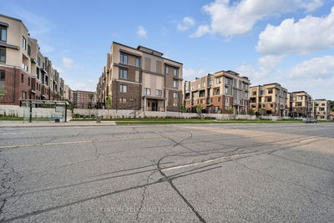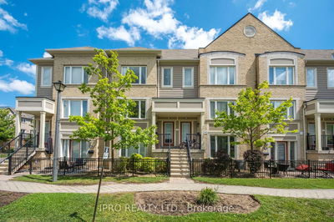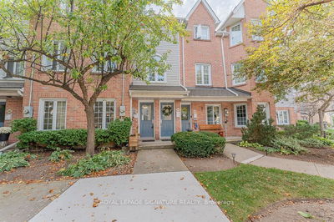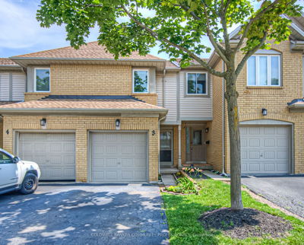Nestled in a desirable family neighborhood, this stunning condo townhouse offers the perfect blend of convenience and comfort. Just a short walk to schools, parks, grocery stores, and transit, youll enjoy easy access to all your daily needs. With quick highway access and a wealth of nearby amenities. Step inside to discover a beautifully updated and well-maintained space featuring hardwood floors and an inviting open floor plan. The kitchen boasts all-new (2024) SS appliances & porcelain tile floors. The open living and dining area is enhanced by a cozy gas fireplace and patio doors that lead to your fully fenced rear yard with patio. Enjoy direct access to a greenspace walkway lined with mature trees. Upstairs, find laminate floors in each generous bedroom, including a spacious primary suite with a charming bay window, double closets, and 4PC ensuite bathroom with separate shower. An additional bedroom features double closets and ensuite privilege to the main 3PC bathroom. The 2024 fully renovated lower level showcases new luxury vinyl plank flooring and baseboards, potlights, and a well-equipped laundry room, all flowing into a generous family room. With an extensive list of additional updates, this home is ready for you to move in and enjoy. See supplement for details. Don't miss this incredible opportunity! Schedule your viewing today!
Property Features
- Date Listed: Thursday, October 03, 2024
- Virtual Tour: View Virtual Tour for 33-2025 Cleaver Avenue
- City: Burlington
- Neighborhood: Headon
- Major Intersection: Upper Middle Rd / Cleaver Ave
- Full Address: 33-2025 Cleaver Avenue, Burlington, L7M 4H8, Ontario, Canada
- Kitchen: Main
- Living Room: Main
- Family Room: Lower
- Listing Brokerage: Royal Lepage Burloak Real Estate Services - Disclaimer: The information contained in this listing has not been verified by Royal Lepage Burloak Real Estate Services and should be verified by the buyer.

