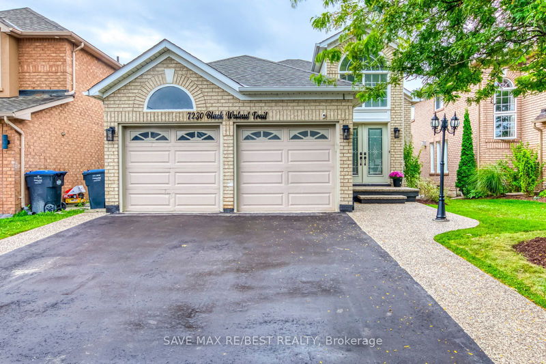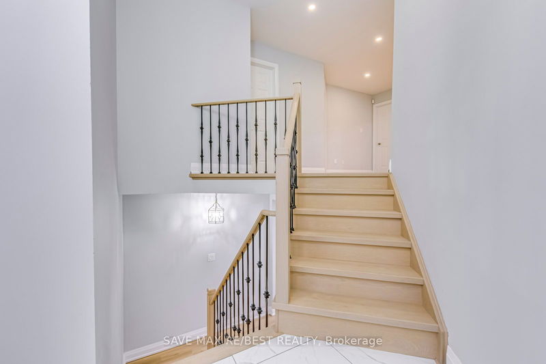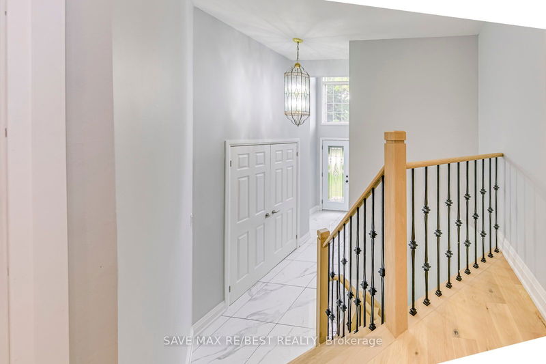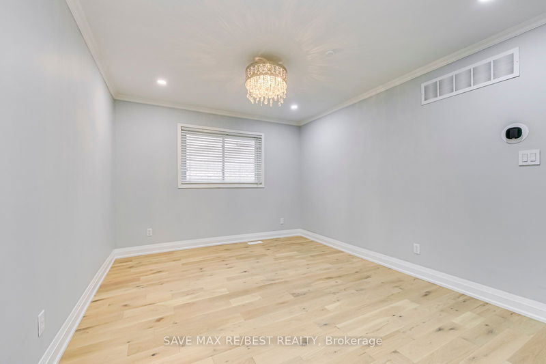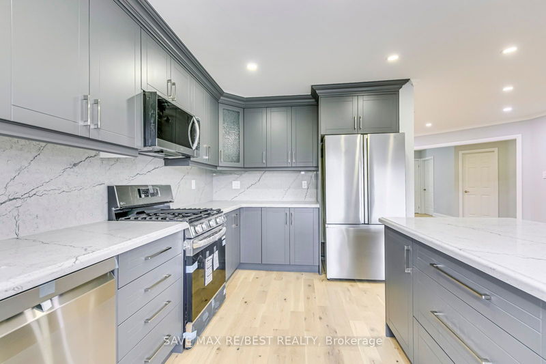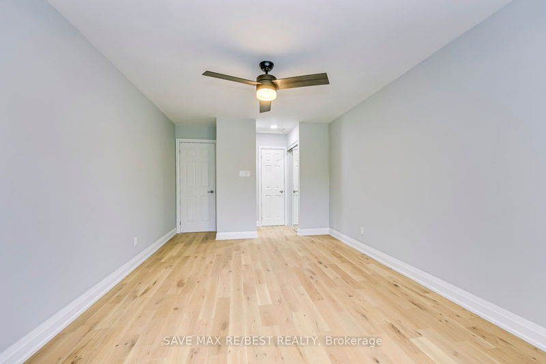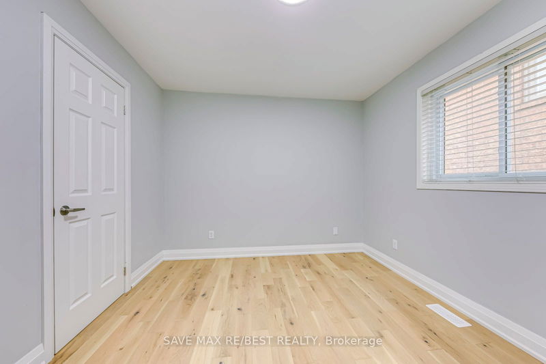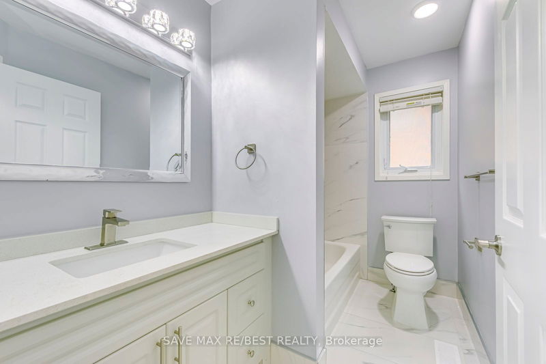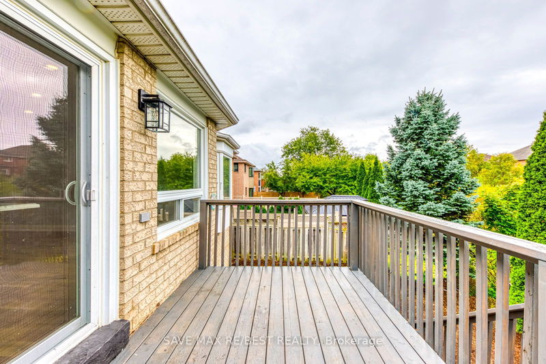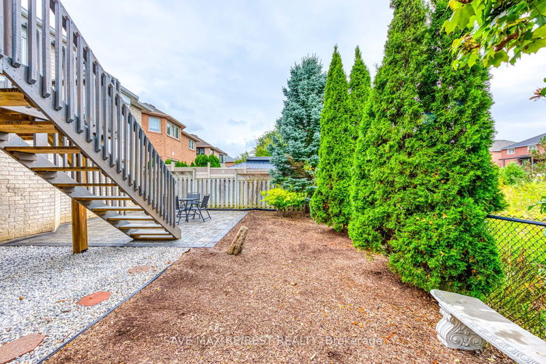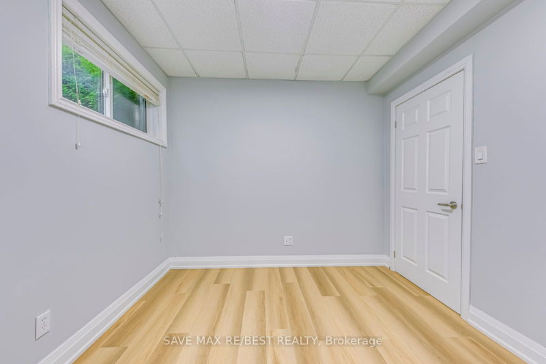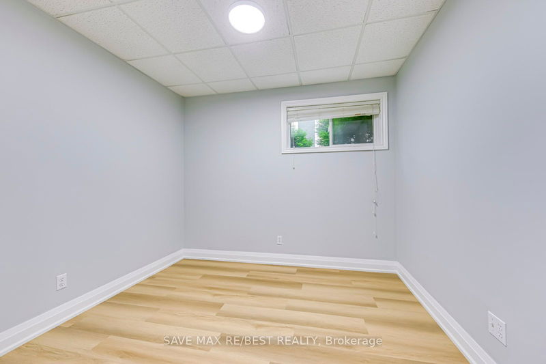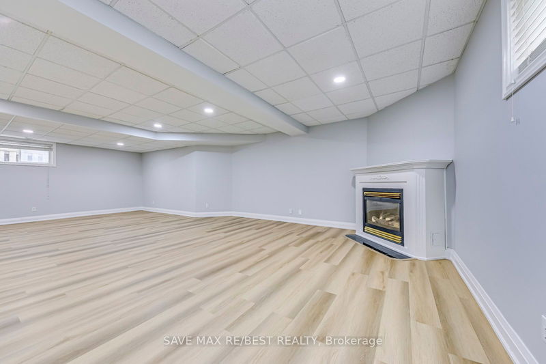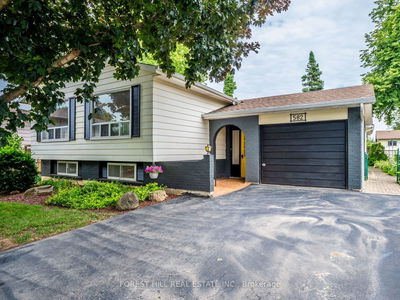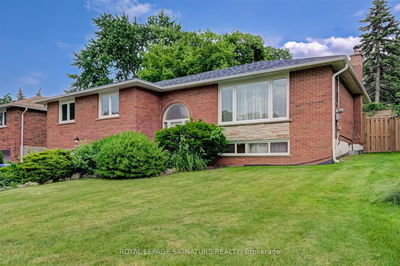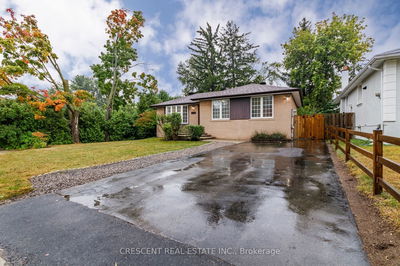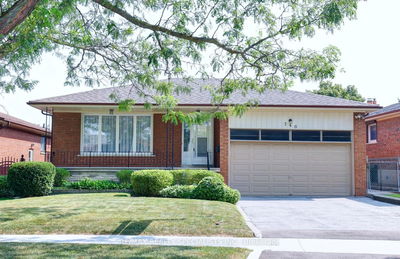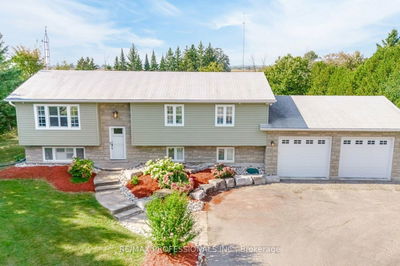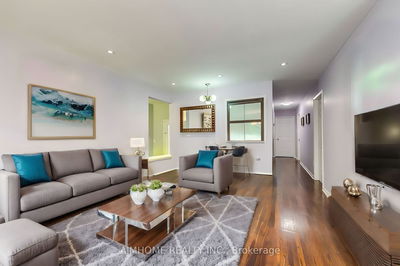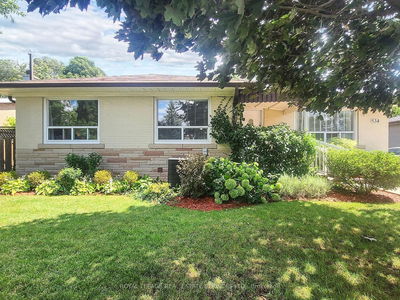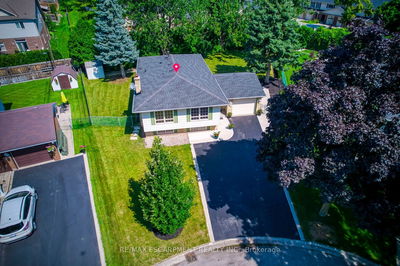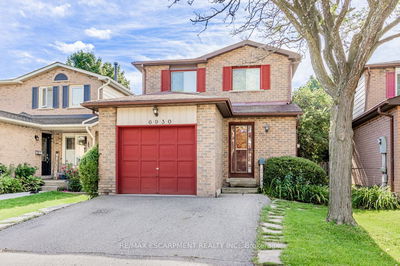Exceptional Executive Bungalow in a Highly Coveted Mississauga Neighborhood. Presenting a rare opportunity to acquire an impeccably maintained 3+2 bedroom raised bungalow, ideally situated on a picturesque street known for its exceptionally low turnover of homes. This residence is located within a desirable family-oriented community and benefits from access to top-ranking elementary and secondary schools.The property features a bright and elegantly updated open-concept living space, boasting generously sized bedrooms that overlook a lush, tranquil ravine. The master bedroom includes a private ensuite washroom. Recently renovated from top to bottom, the interior showcases a contemporary aesthetic with fresh paint and modern finishes, ready to welcome its new owners. The home is complemented by beautiful hardwood flooring throughout, along with a newly designed kitchen equipped with state-of-the-art appliances and exquisite granite countertops.Enhancing curb appeal, a new driveway and exposed concrete have been added. The lookout basement, adorned with large windows, offers additional living space with two bedrooms, a three-piece washroom, and a dedicated workshop area with ample storage, presenting endless possibilities for future rental income, customization, or expansion.Conveniently located within walking distance to the GO station, major shopping centers, and a variety of restaurants, this home provides unparalleled access to essential amenities. Moreover, it is just minutes away from Credit Valley Hospital and major highways (401, 403, and 407), making commuting and daily travel exceptionally convenient. Dont miss this extraordinary opportunity to make this exceptional property your new home.
Property Features
- Date Listed: Thursday, October 03, 2024
- City: Mississauga
- Neighborhood: Lisgar
- Major Intersection: Derry/Tenth Line
- Full Address: 7230 Black Walnut Trail W, Mississauga, L5N 7N4, Ontario, Canada
- Living Room: Hardwood Floor, Open Concept, Picture Window
- Kitchen: Renovated, Pantry, W/O To Deck
- Listing Brokerage: Save Max Re/Best Realty - Disclaimer: The information contained in this listing has not been verified by Save Max Re/Best Realty and should be verified by the buyer.


