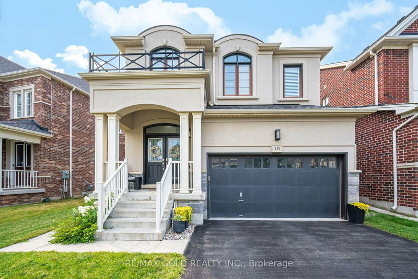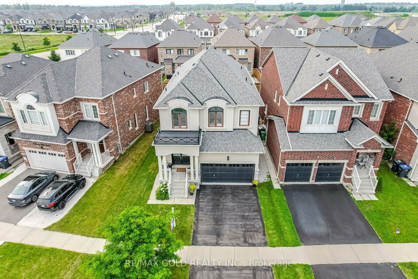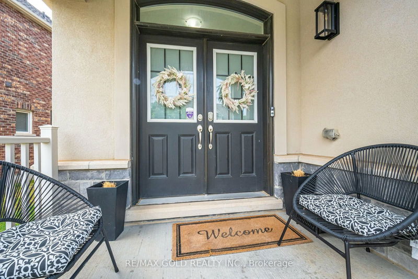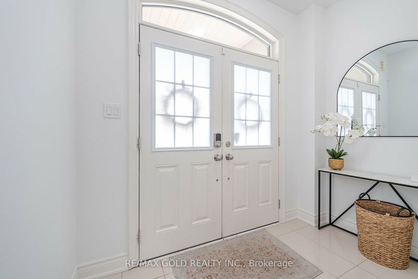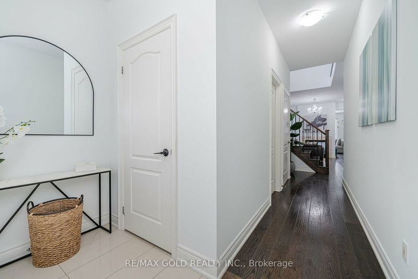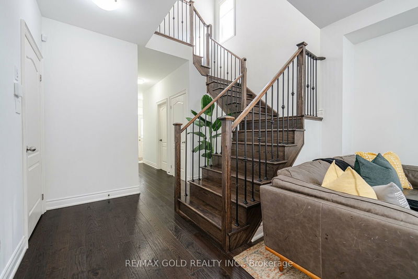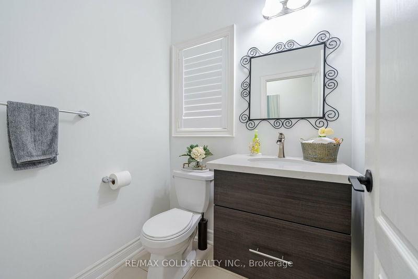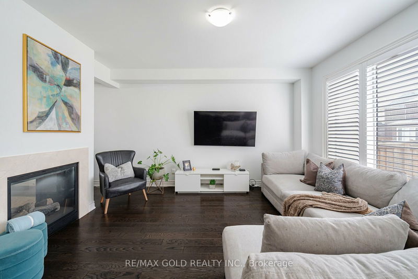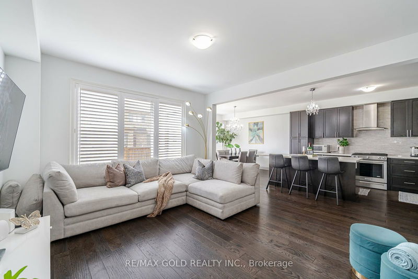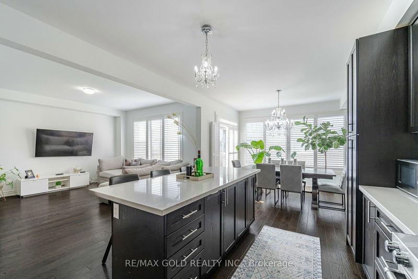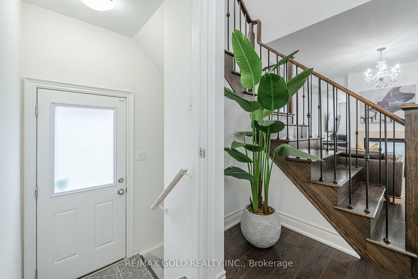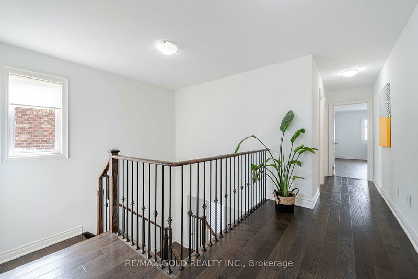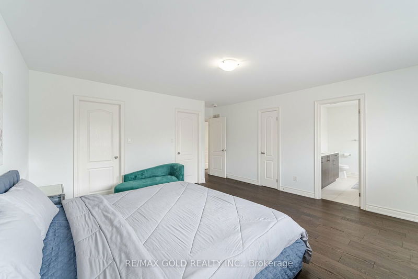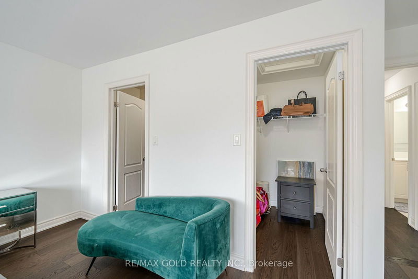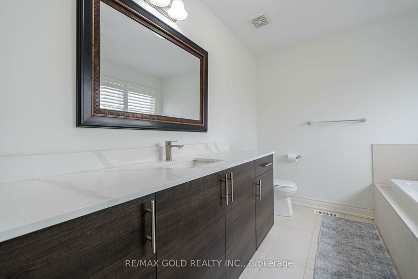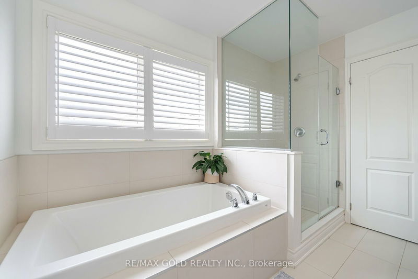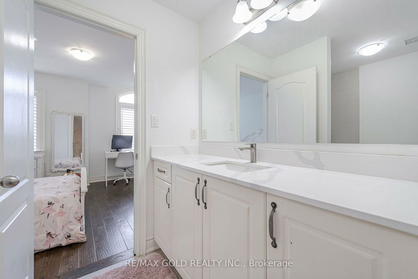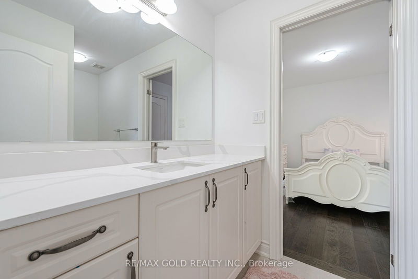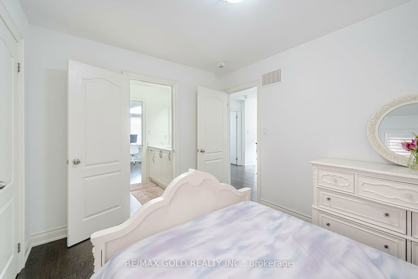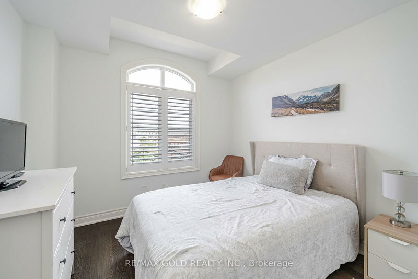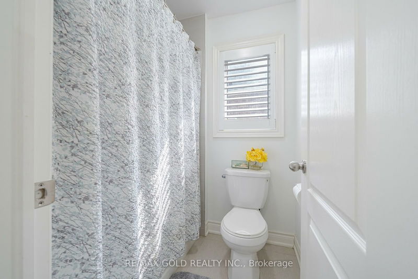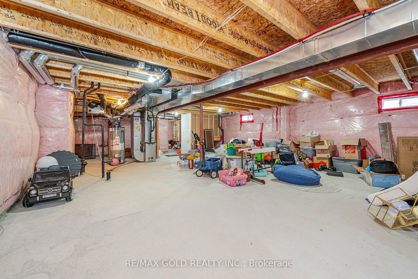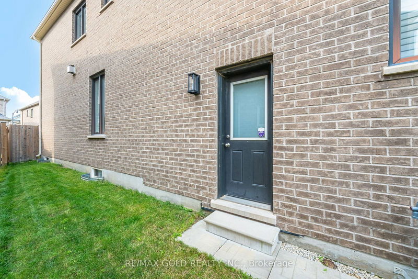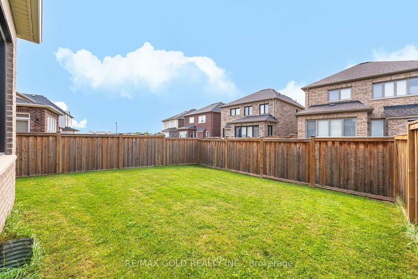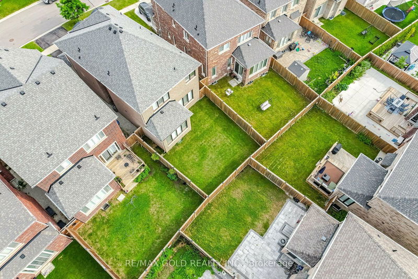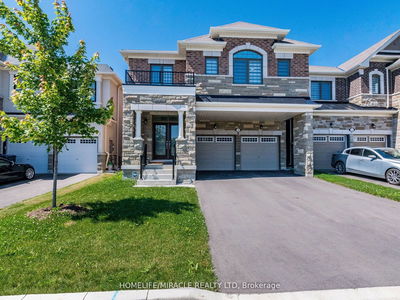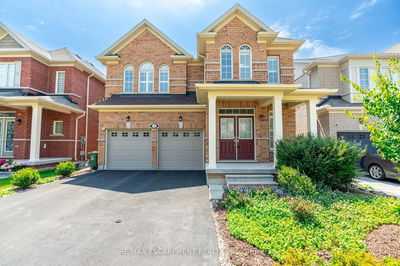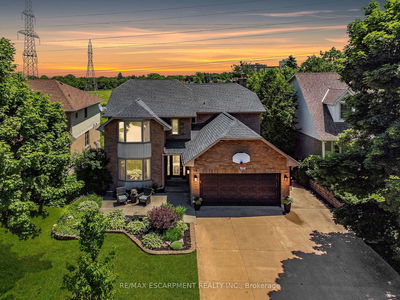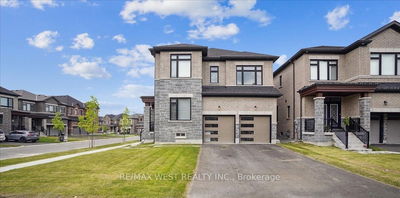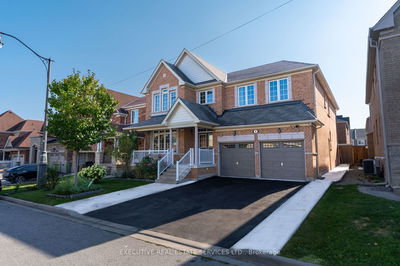Welcome to Stunning Luxurious detached home! Prestigious Lionhead Plaza Neighborhood in Bram West! Bright And Airy, Perfect For Entertaining & For Growing Family. Double Door Entry. This Stunning 5 Bdrm & 4 Bath, Stone and Stucco exterior Elevation With 45.6' Front. Office/Library &Laundry On Main Floor, Hardwood Throughout The Home, The main floor showcases a spacious living room, a sizable dining area perfect for family gatherings, 9Ft Ceiling, Functional Layout, Double Sided Fireplace, Specious Kitchen with huge island, high-end S/S appliances, quartz countertops.Primary Bdrm With En Suite 5 Piece & 2 Walk In Closet. Spacious Other 4 bedrooms with large Closets & Windows. 3 Washroom on 2nd Floor. Separate Entrance for huge unspoiled basement ready for your personal touch with unlimited potential. 200Amp Electrical Panel.
Property Features
- Date Listed: Thursday, October 03, 2024
- Virtual Tour: View Virtual Tour for 10 Mussle White Road
- City: Brampton
- Neighborhood: Bram West
- Major Intersection: Mississauga Rd/Financial Dr
- Full Address: 10 Mussle White Road, Brampton, L6Y 0E3, Ontario, Canada
- Living Room: Hardwood Floor, 2 Way Fireplace, Large Window
- Family Room: 2 Way Fireplace, Hardwood Floor, Large Window
- Kitchen: Hardwood Floor, Stainless Steel Appl, Quartz Counter
- Listing Brokerage: Re/Max Gold Realty Inc. - Disclaimer: The information contained in this listing has not been verified by Re/Max Gold Realty Inc. and should be verified by the buyer.

