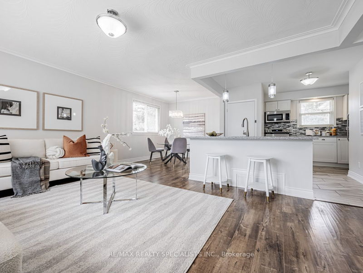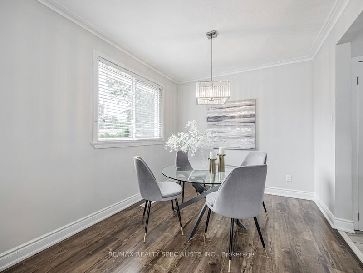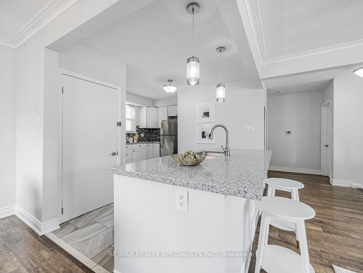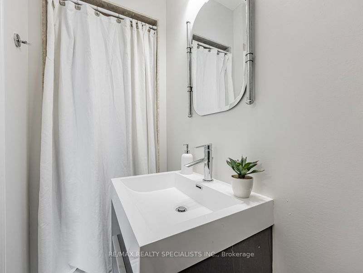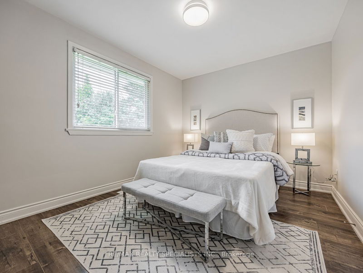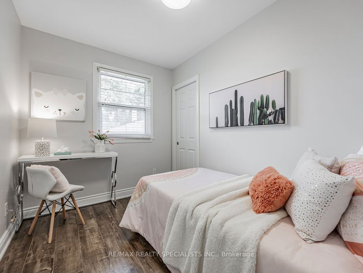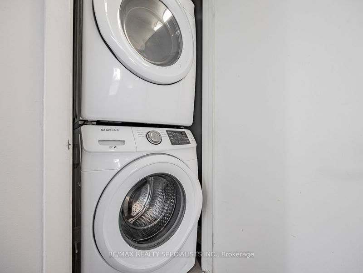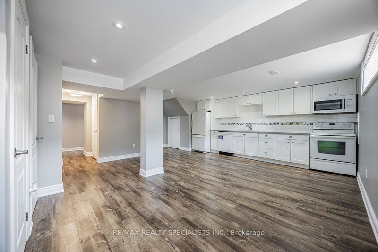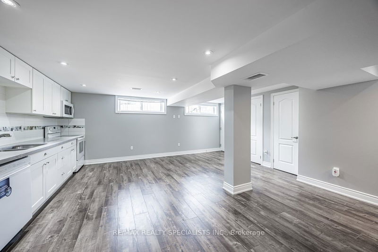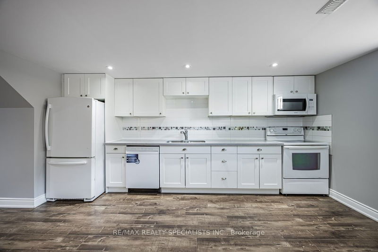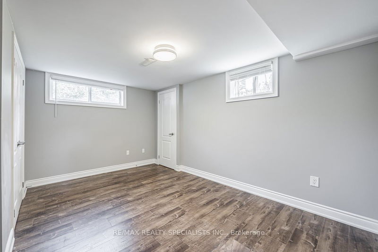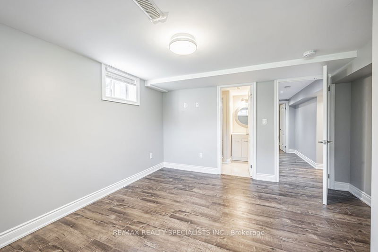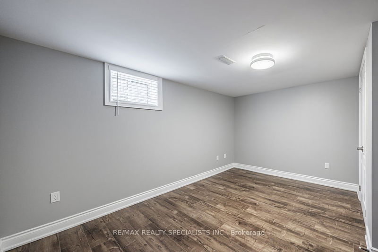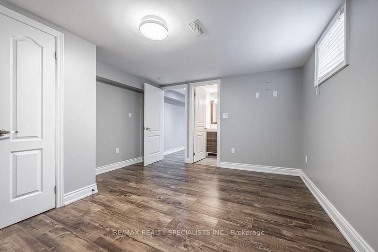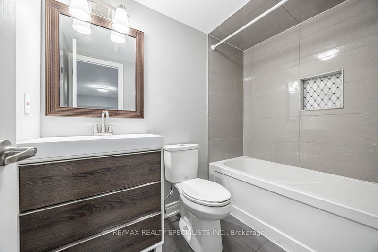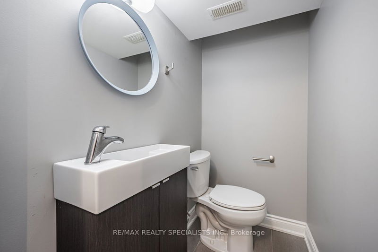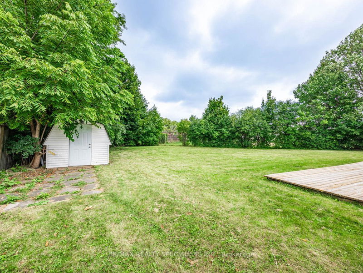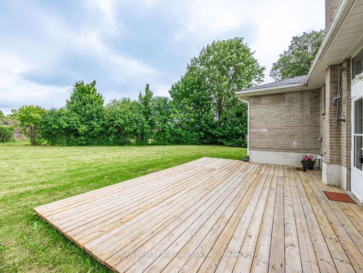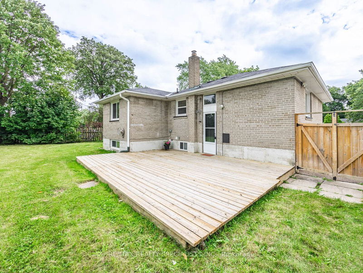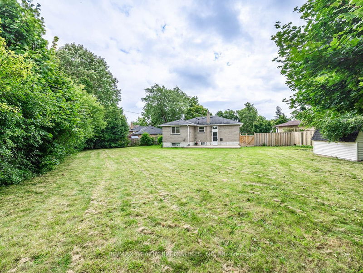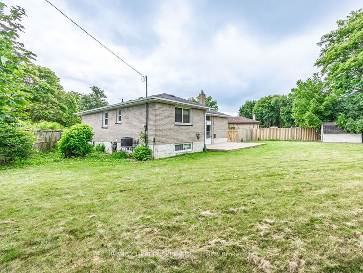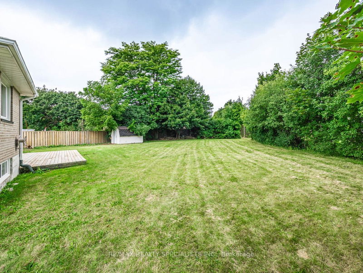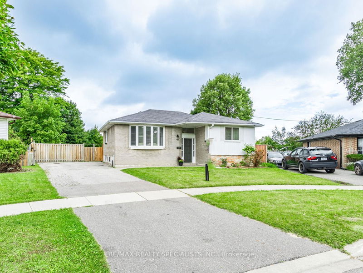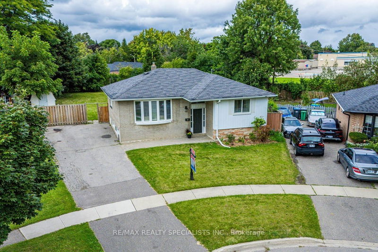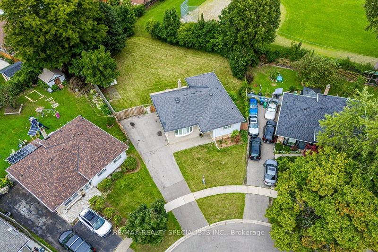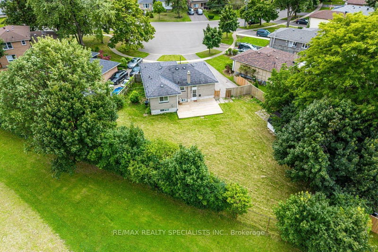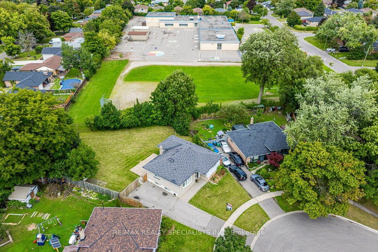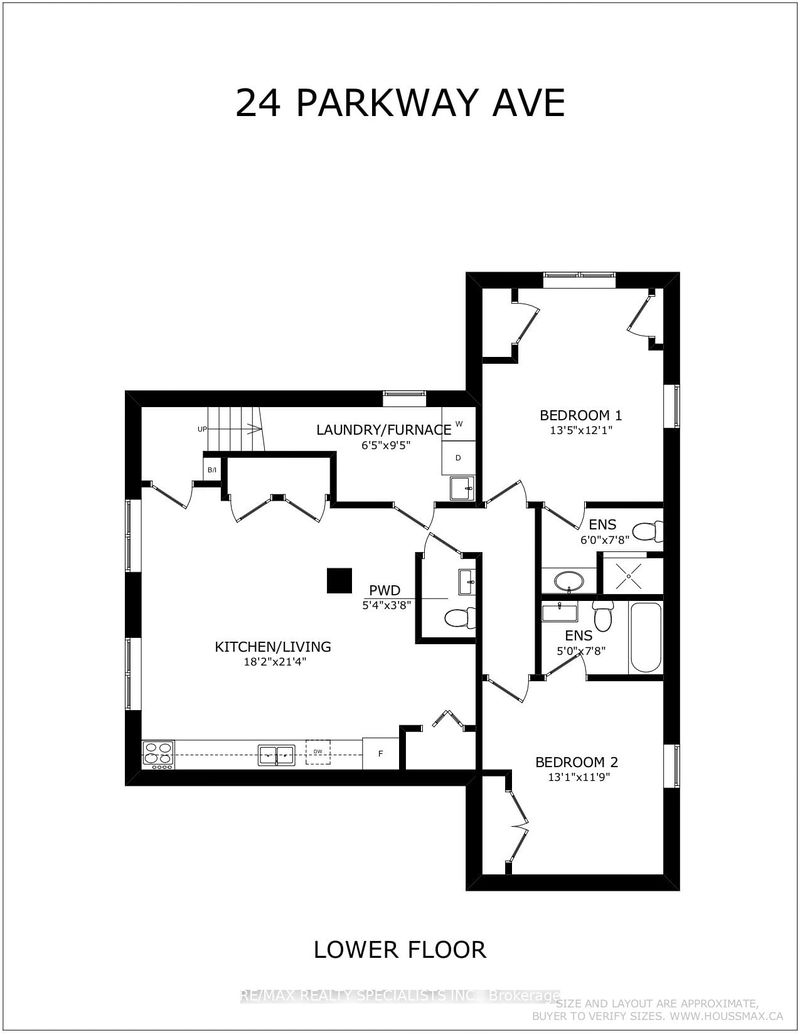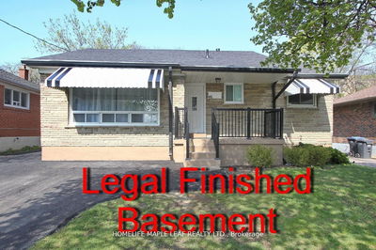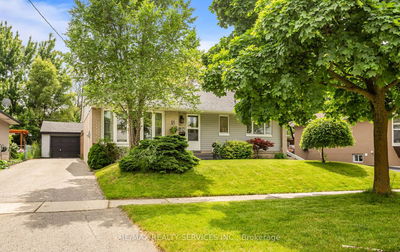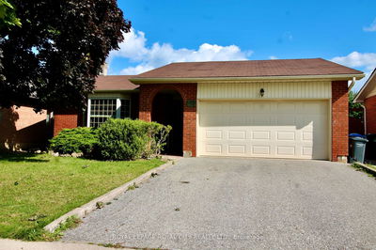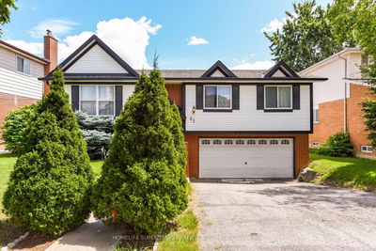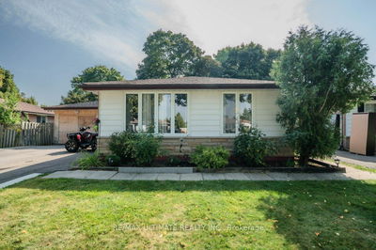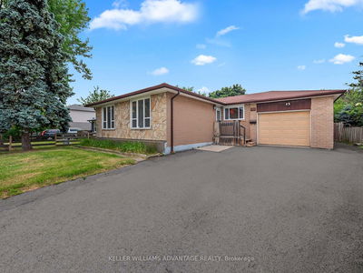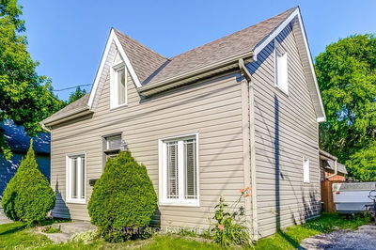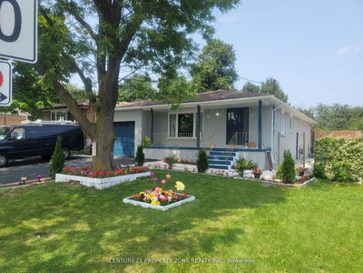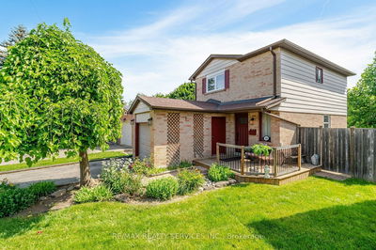Don't miss out on the opportunity to own this well designed & updated bungalow. Over 2400 sq. ft. shared equally between the main floor & bsmt. The main floor boasts 3 bedrooms w/ 2 full washrooms, a functional kitchen, dining room, living room w/ charming bay window, laundry & tons of storage. The kitchen features S/S appliances (new stove - 2024), a large quartz island, window overlooking the expansive, private backyard, & plenty of cabinet space incl. a lazy Susan for extra convenience. The basement boasts 2 bedrooms w/ 2 full ensuite washrooms, & a powder room! The bsmt also offers a spacious open concept kitchen & living room, a large laundry room, pot lights, oversized windows, & plenty of storage. The bsmt kitchen features modern white cabinets, quartz countertop, fridge, stove, built-in microwave, and a new dishwasher (2024). With a separate entrance for the bsmt, this bungalow is perfect for multi-generational living and has high rental income potential.
Property Features
- Date Listed: Friday, October 04, 2024
- City: Brampton
- Neighborhood: Northwood Park
- Major Intersection: Queen St & Chinguacousy Rd
- Full Address: 24 Parkway Avenue, Brampton, L6X 2G4, Ontario, Canada
- Living Room: Bay Window, O/Looks Frontyard, Laminate
- Kitchen: Quartz Counter, Stainless Steel Appl, O/Looks Backyard
- Living Room: Large Window, Double Closet, Laminate
- Kitchen: Quartz Counter, Pantry, Laminate
- Listing Brokerage: Re/Max Realty Specialists Inc. - Disclaimer: The information contained in this listing has not been verified by Re/Max Realty Specialists Inc. and should be verified by the buyer.



