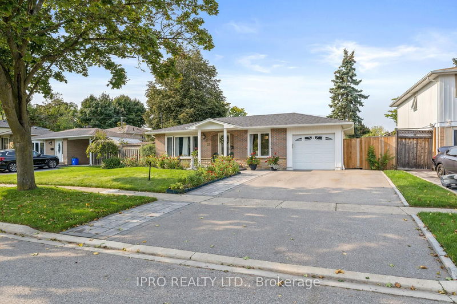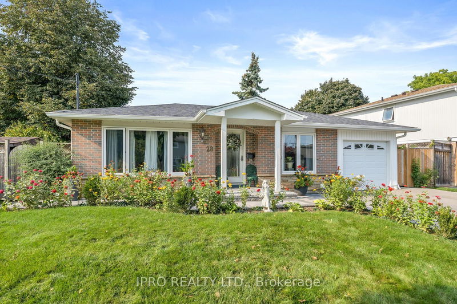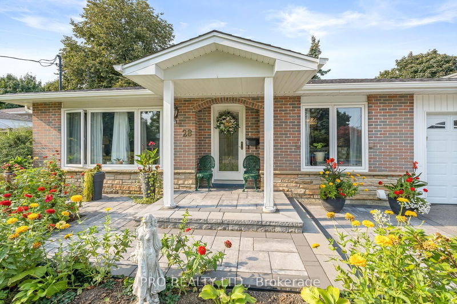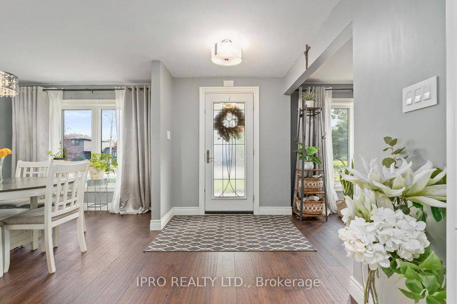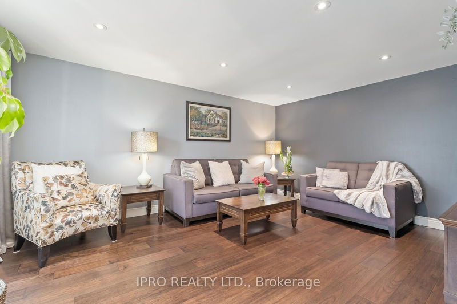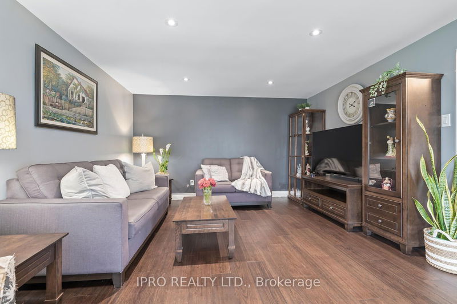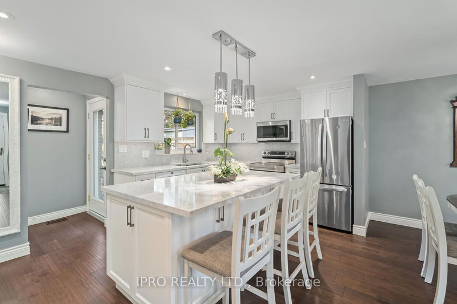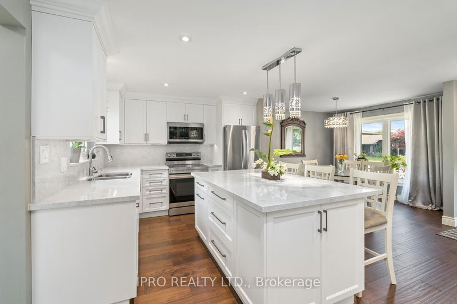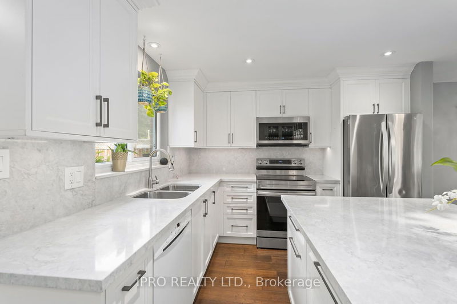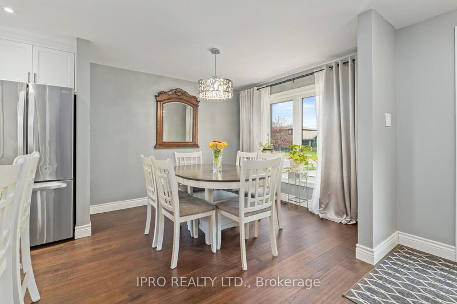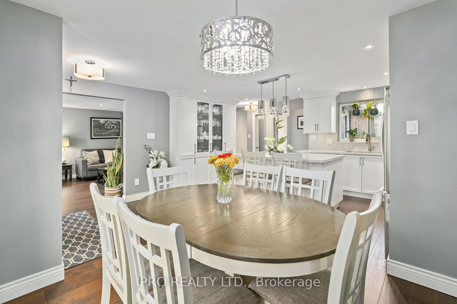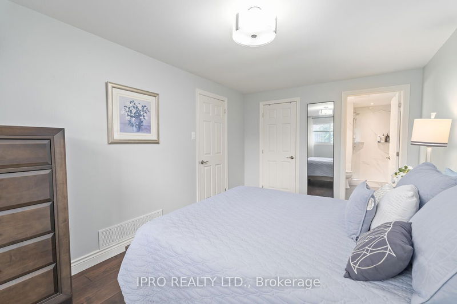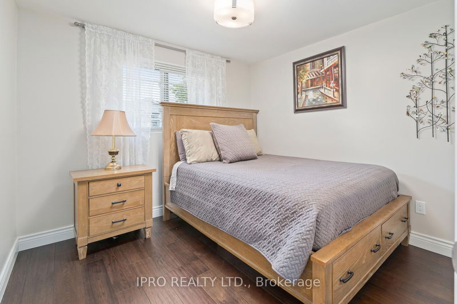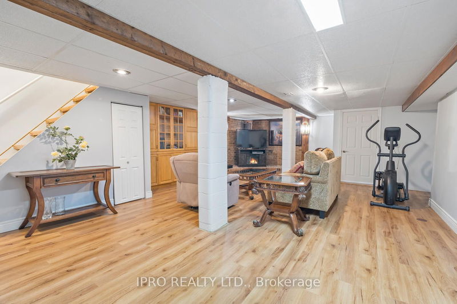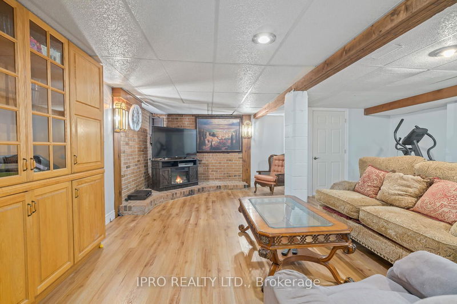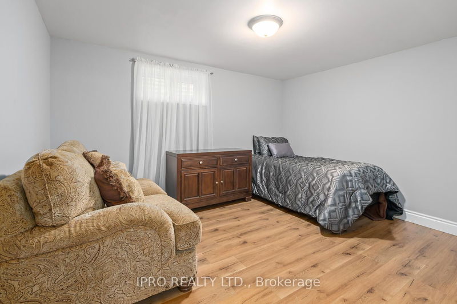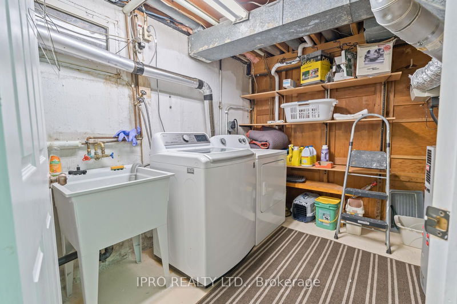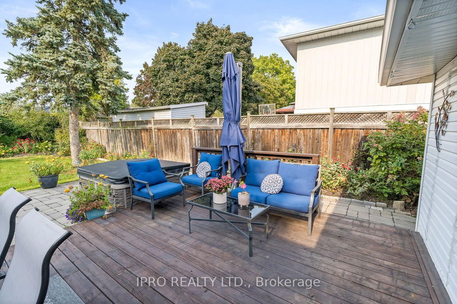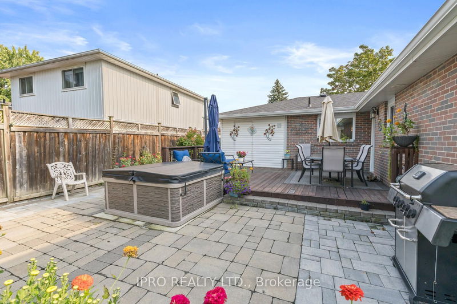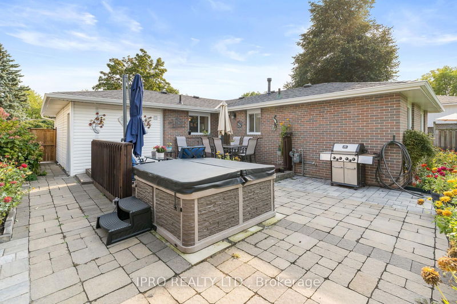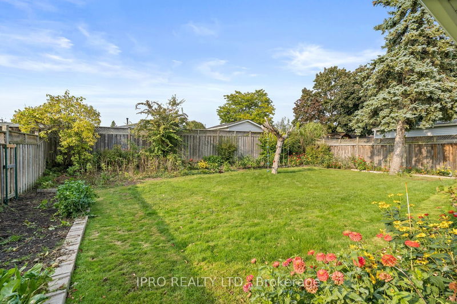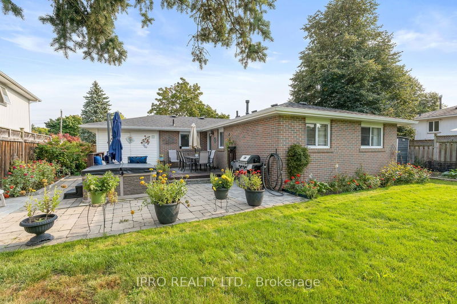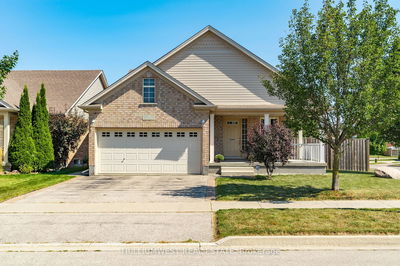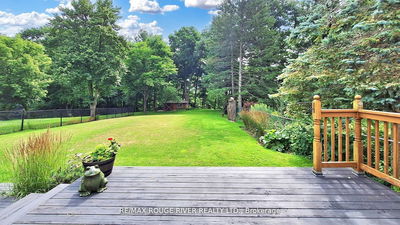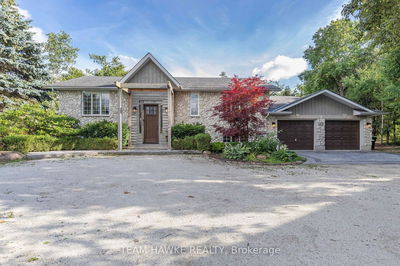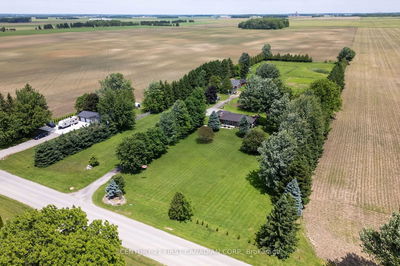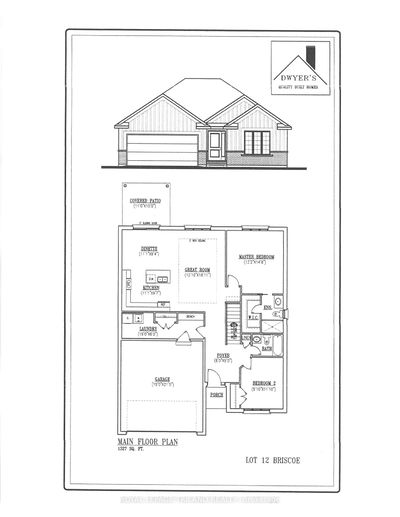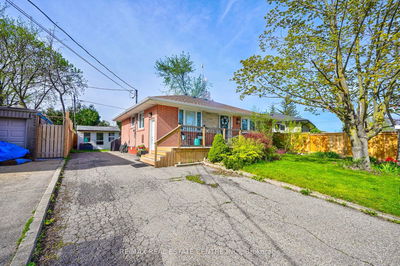Show stopper! Come and see this 2+1 bedroom bungalow. Completely renovated home and extensive landscaping done recently. over $200K spent in the complete redesign of the main floor, new custom kitchen with quartz countertop and back splash, huge centre island, engineered hardwood floor, new front windows and doors, primary bedroom has new ensuite bathroom with walk in shower and heated floor, completely renovated main bedroom, updated laminate in basement, fresh paint throughout the home, extensive landscaping in front and back of the home and a hot tub. Walk out to the huge deck in the back yard with a large yard. The basement has a huge open recreation room, bedroom, office and full bathroom. This home is located on a sought after mature street, close to hungry hollow, hiking trails. gorgeous, completely renovated, open concept home, nothing left to do, just move in and enjoy. Don't miss this one!!
Property Features
- Date Listed: Friday, October 04, 2024
- City: Halton Hills
- Neighborhood: Georgetown
- Major Intersection: Delrex Blvd / Mountainview Rd
- Full Address: 28 Irwin Crescent, Halton Hills, L7G 1G1, Ontario, Canada
- Living Room: Bay Window, Hardwood Floor, O/Looks Frontyard
- Kitchen: Combined W/Dining, Hardwood Floor, Pantry
- Listing Brokerage: Ipro Realty Ltd. - Disclaimer: The information contained in this listing has not been verified by Ipro Realty Ltd. and should be verified by the buyer.

