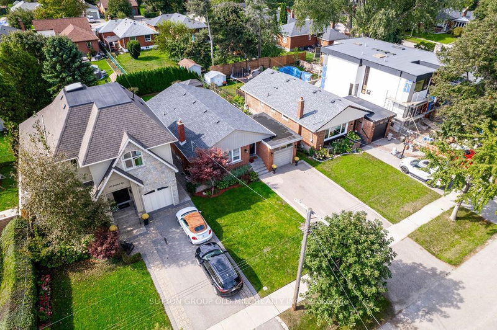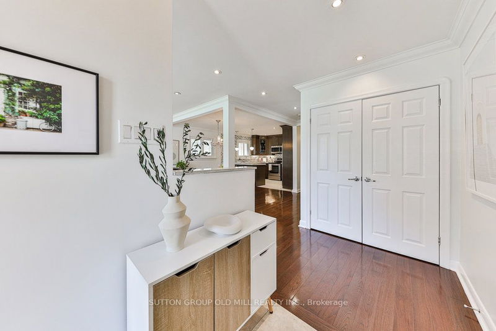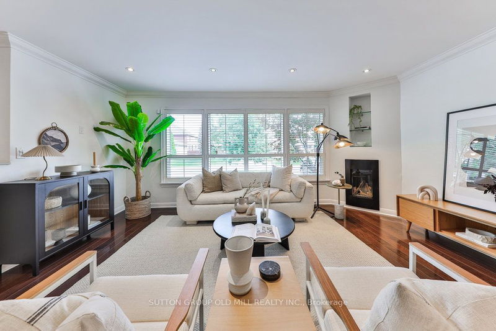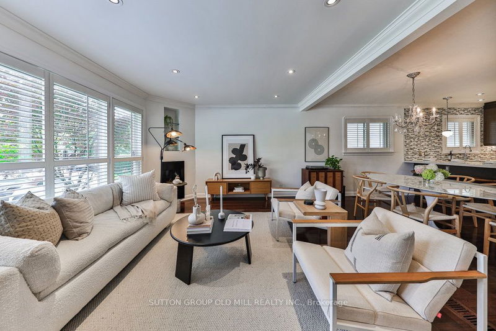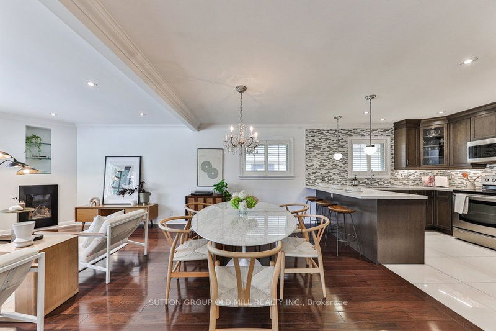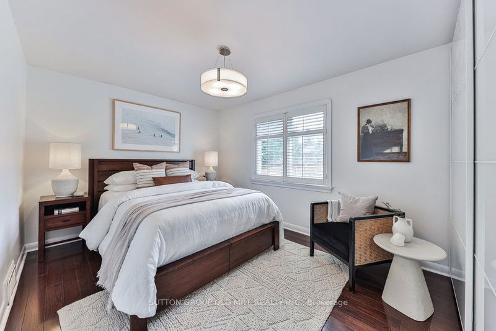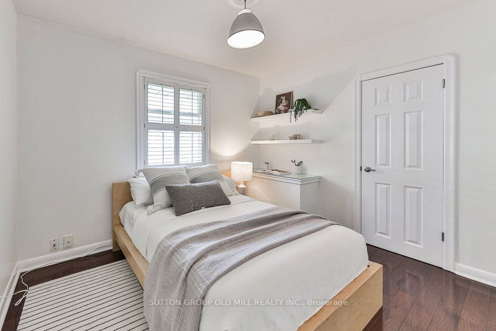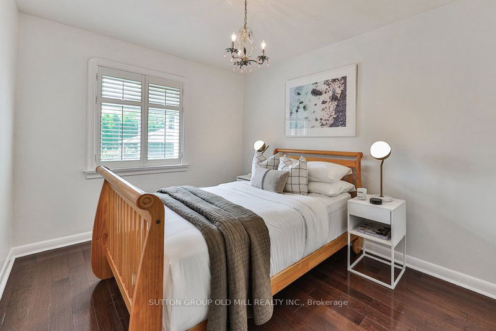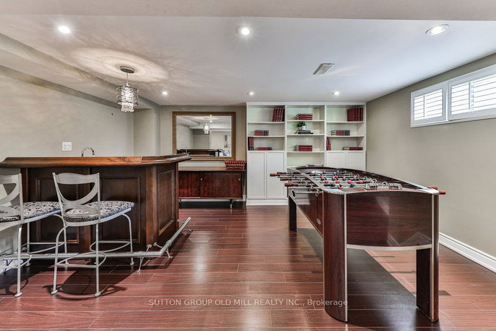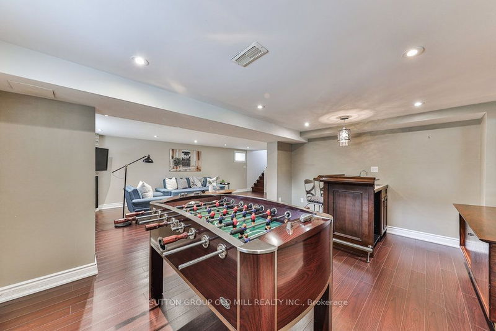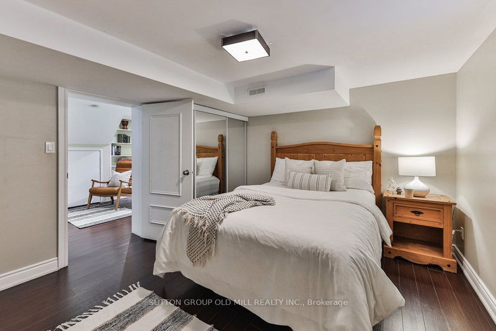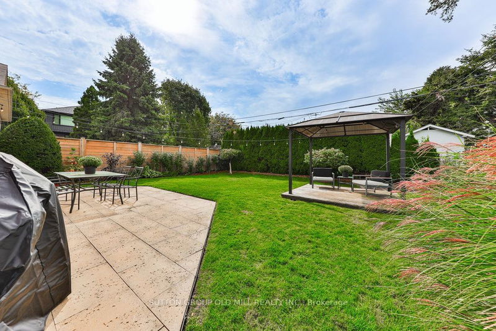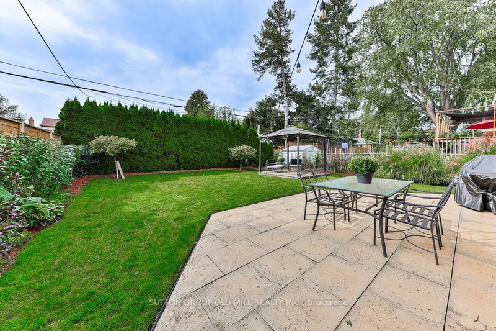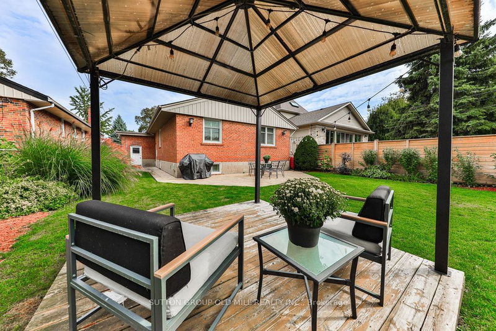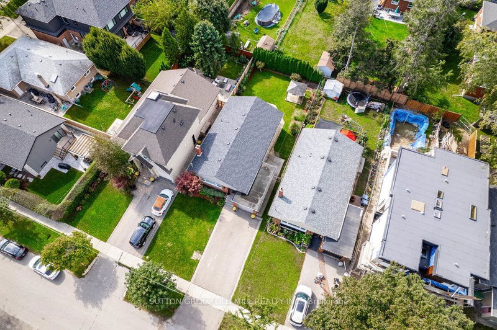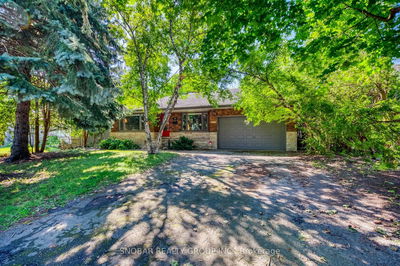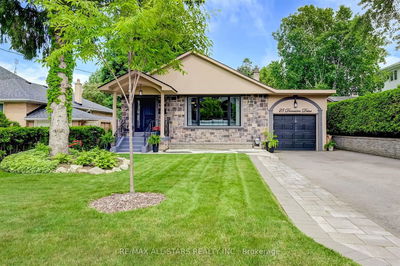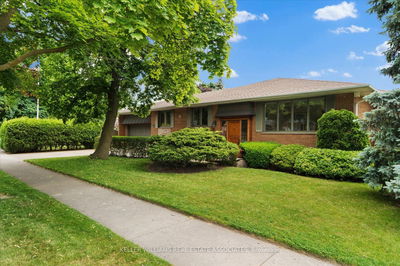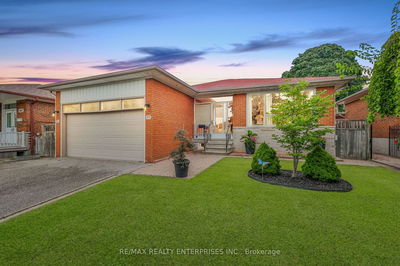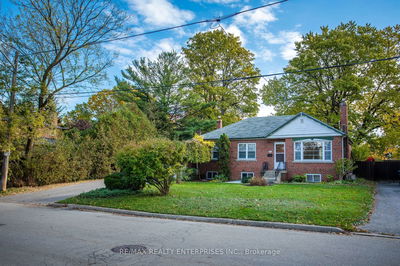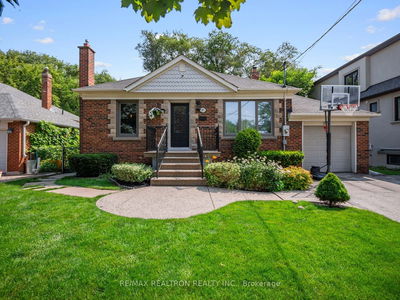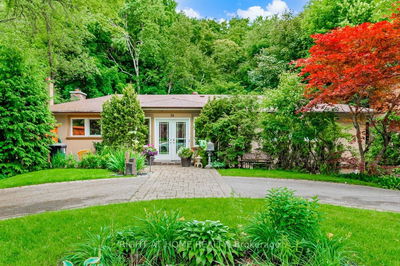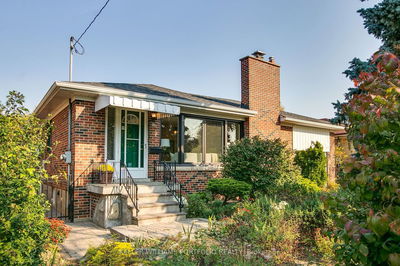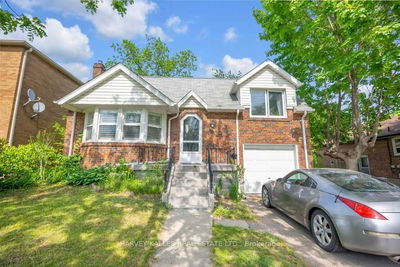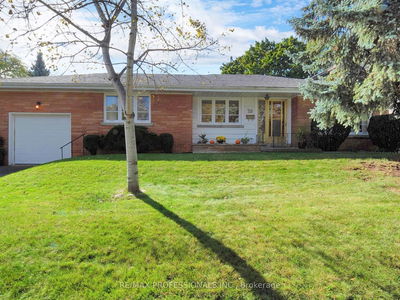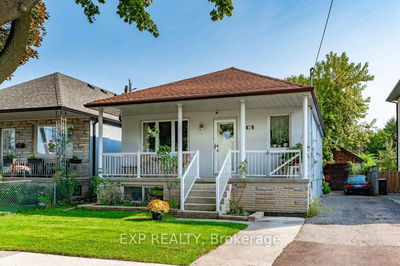Welcome to lovely Lillibet, nestled in the highly desirable Norseman Heights neighbourhood. This beautiful tree-lined street is full of quintessential Toronto west charm and this property provides for a peaceful retreat with its 43.5x130 generously sized, sun-filled & landscaped lot with parking for 5 cars. A perfect blend of original warmth and character with its traditional details and contemporary design. Beautifully maintained and updated. A bright formal living room, functional dining room and a gorgeous open-concept kitchen with quartz counters, stainless steel appliances and breakfast bar. Complete with gorgeous hardwood floors, gas fireplace and ample storage. The fully finished lower level features a recreation room with gas fireplace, wet bar, additional bedroom, full bath with travertine stone and oversized laundry room.
Property Features
- Date Listed: Monday, October 07, 2024
- Virtual Tour: View Virtual Tour for 8 Lillibet Road
- City: Toronto
- Neighborhood: Stonegate-Queensway
- Full Address: 8 Lillibet Road, Toronto, M8Z 3S2, Ontario, Canada
- Living Room: Hardwood Floor, Fireplace, Combined W/Dining
- Kitchen: Quartz Counter, Breakfast Bar, Combined W/Dining
- Listing Brokerage: Sutton Group Old Mill Realty Inc. - Disclaimer: The information contained in this listing has not been verified by Sutton Group Old Mill Realty Inc. and should be verified by the buyer.


