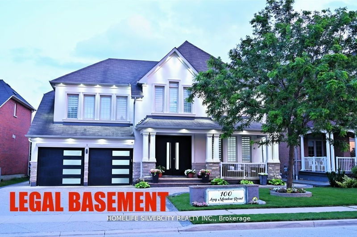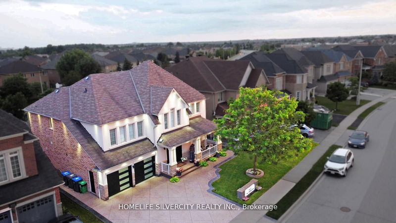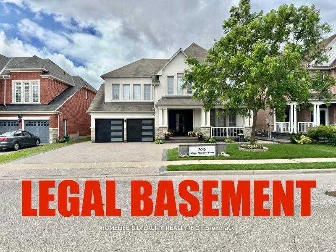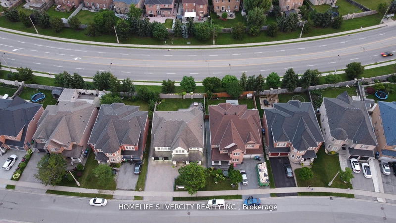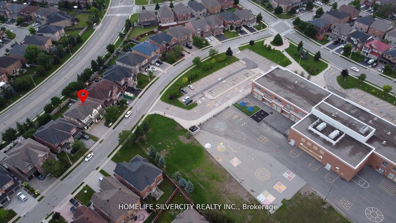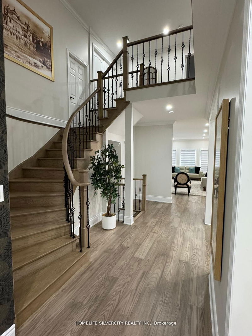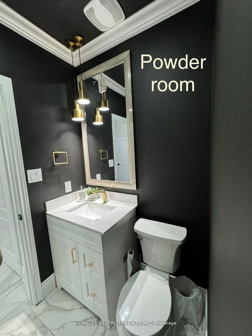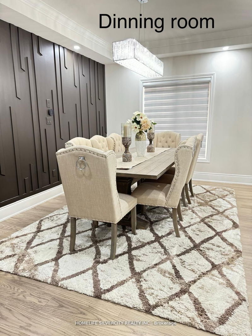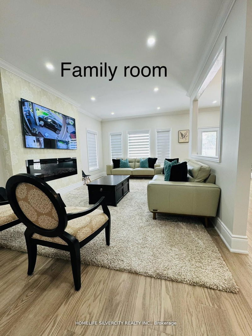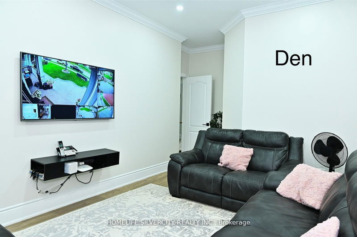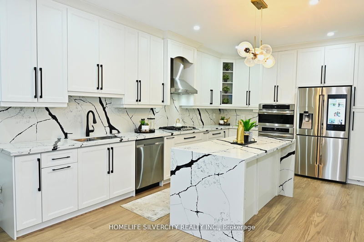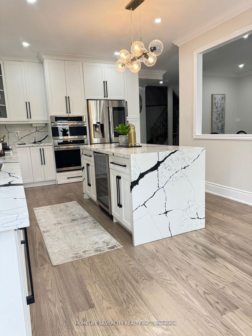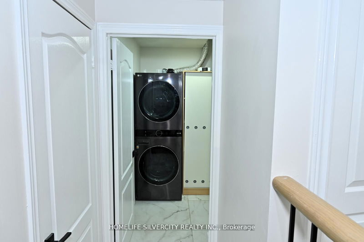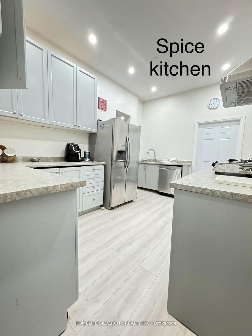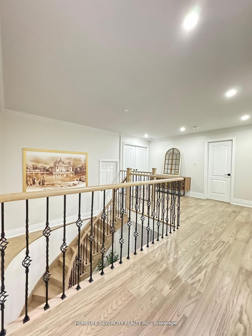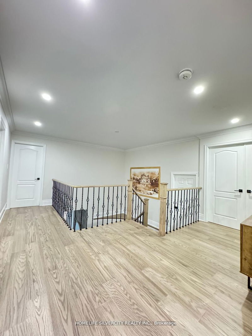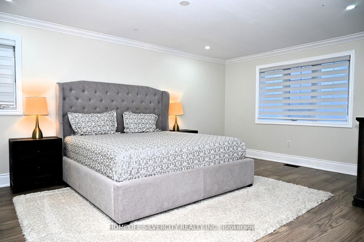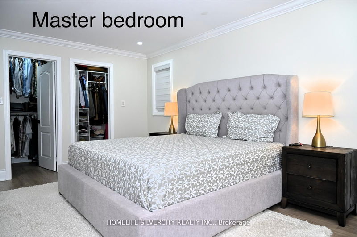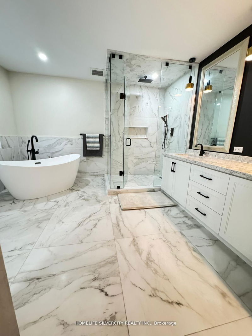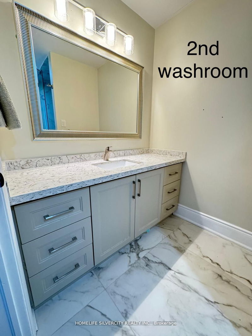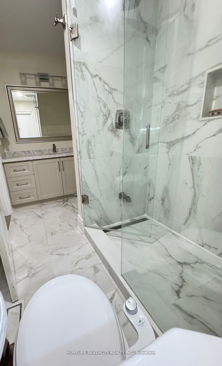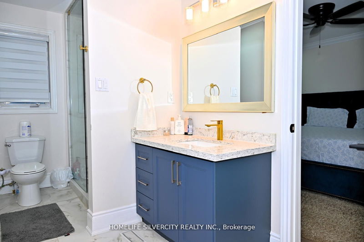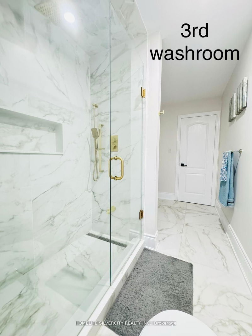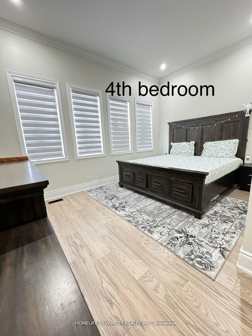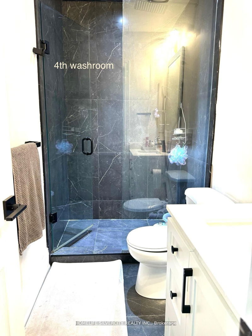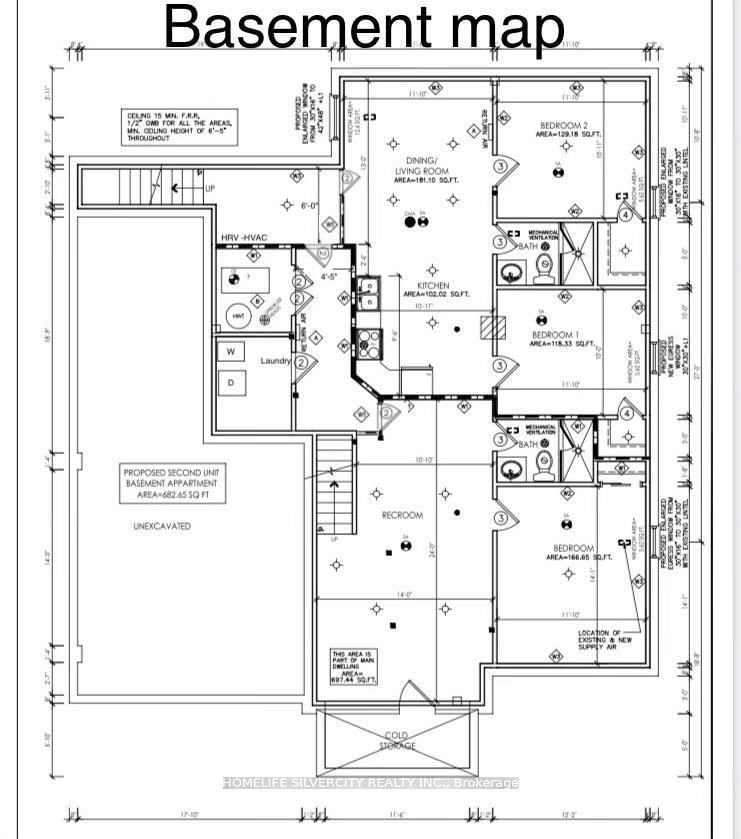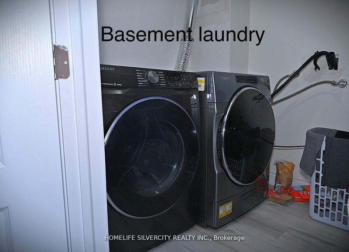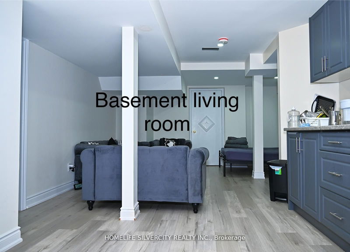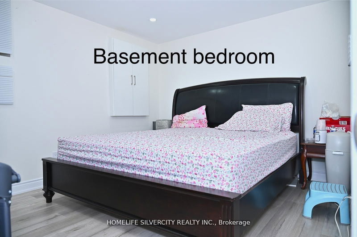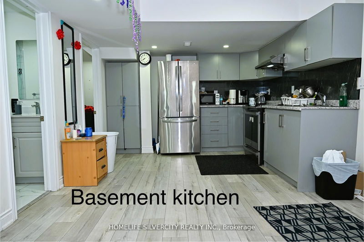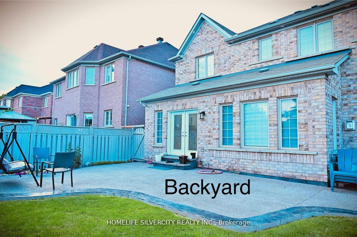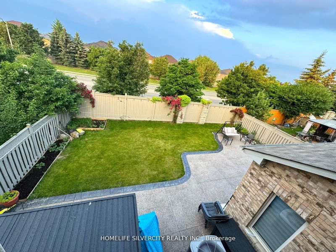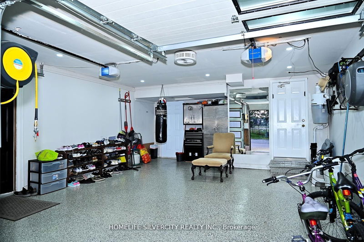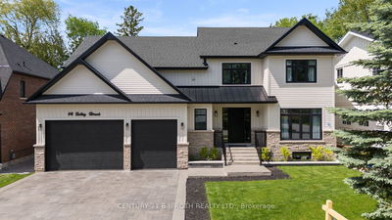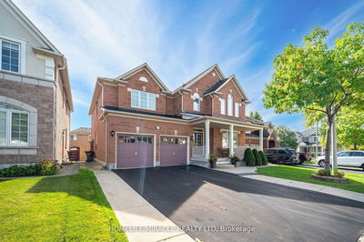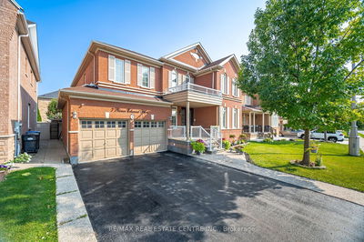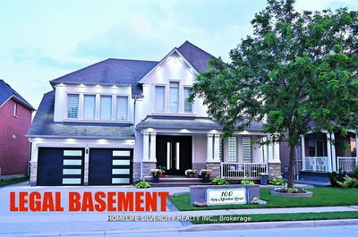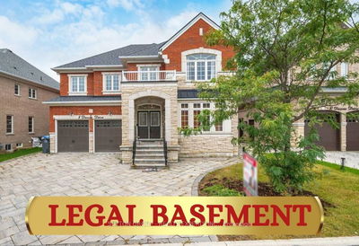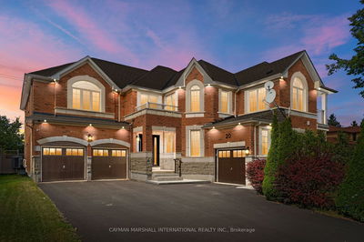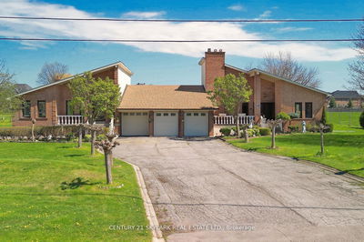Must see Fully Renovated detached house sitting on almost 60 ft wide lot with no house on front and back. Legal Basement Apartment comes with Separate Side entrance. 3 Tandem garage with 220 bolt electric plug for E V charging, ceiling heater, epoxy floor, pot lights and side entrance. Custom hidden ceiling storage in garage. The 3rd garage is converted into a full spice kitchen and can be converted back to the garage if needed. New insulated garage doors with wifi opener and phone app. New front and Patio door. Modern kitchen with tall cabinets and B/I wine cooler, oven and microwave. Zebra blinds on all windows. Spacious bedrooms with king beds in all bedrooms including basement and 4 full washrooms on the second floor. Master bedroom with 5 pc ensuite and his/her closets. Hrv system installed for fresh air circulation all over the year. Legal 2 bedrooms and 1 bedroom basement offers good rental income. Excellent location very close to Elementary and middle schools, parks, public transport, restaurants, grocery stores and doctors office. Security cameras all around the house. Pot lights in whole house.
Property Features
- Date Listed: Monday, October 07, 2024
- City: Brampton
- Neighborhood: Bram East
- Major Intersection: mcvean dr and castlemore road
- Living Room: Hardwood Floor, Crown Moulding, Large Window
- Family Room: Electric Fireplace, Crown Moulding, Hardwood Floor
- Kitchen: Centre Island, B/I Appliances, Hardwood Floor
- Listing Brokerage: Homelife Silvercity Realty Inc. - Disclaimer: The information contained in this listing has not been verified by Homelife Silvercity Realty Inc. and should be verified by the buyer.

