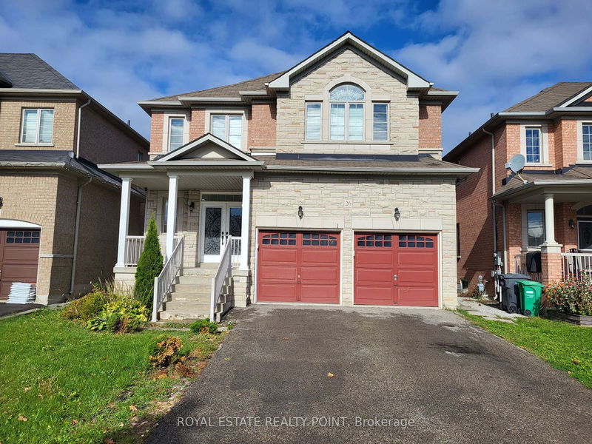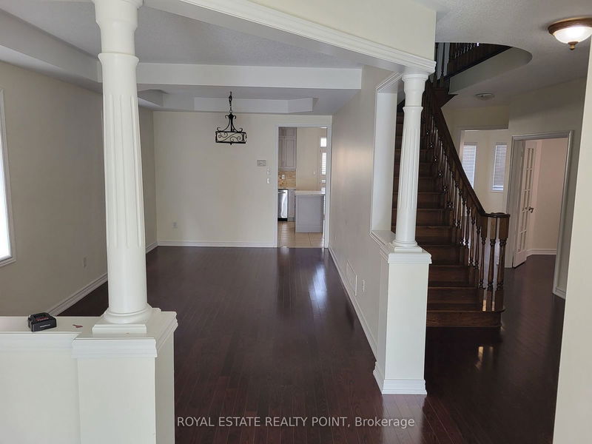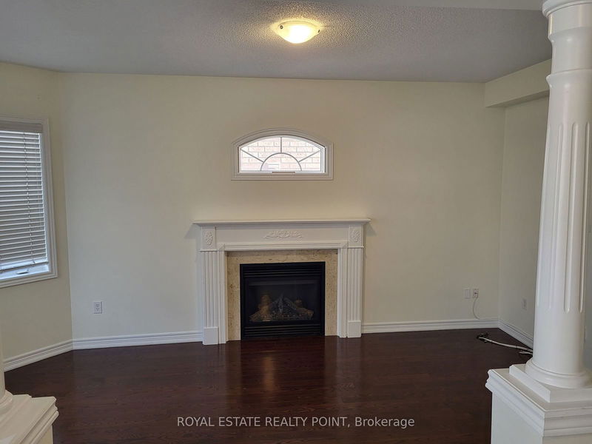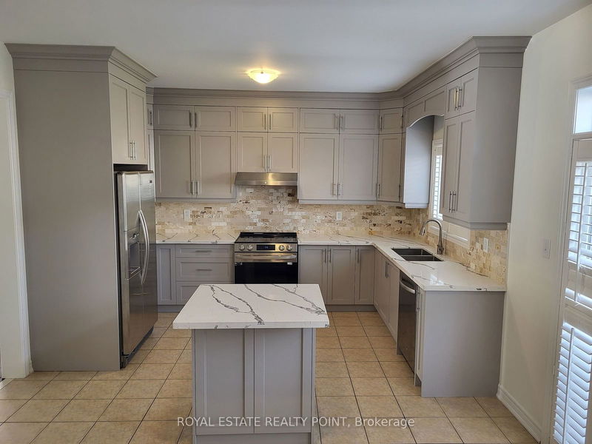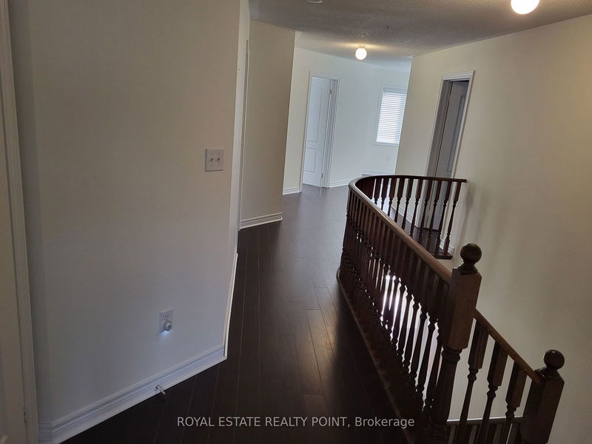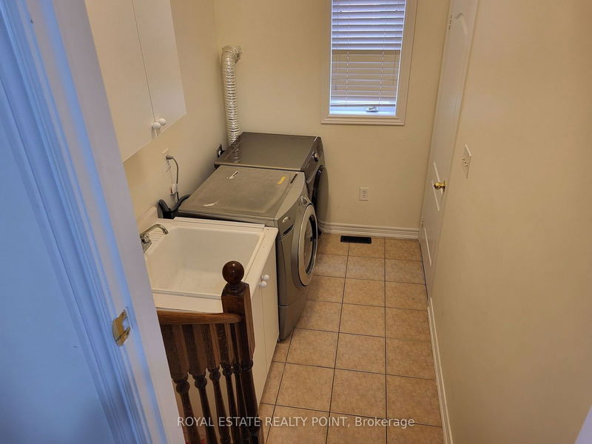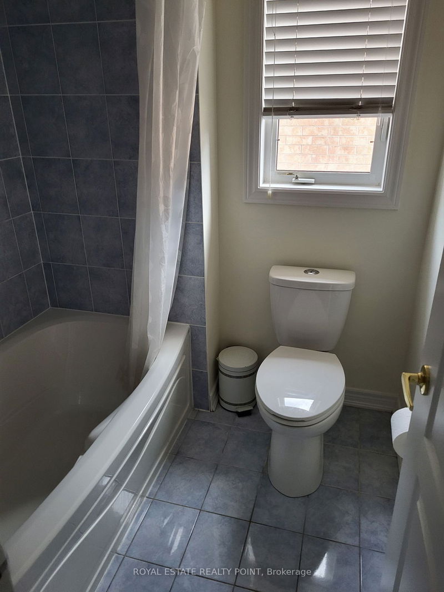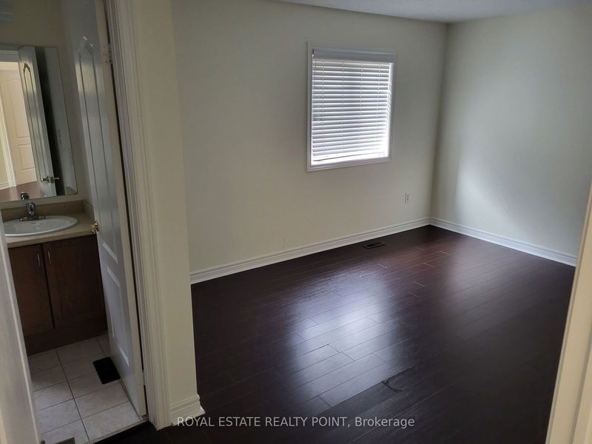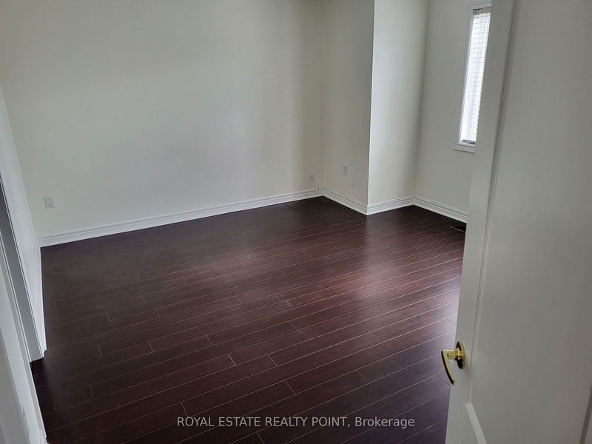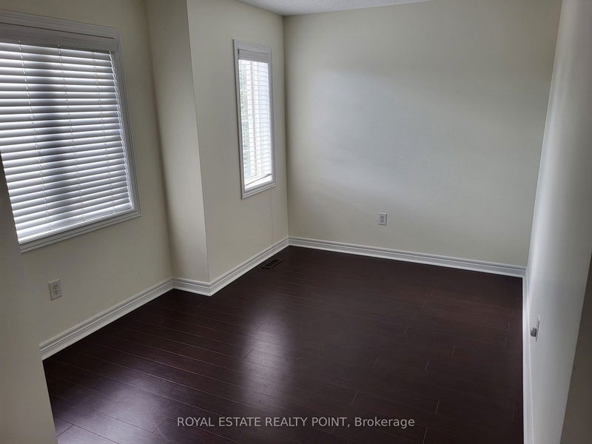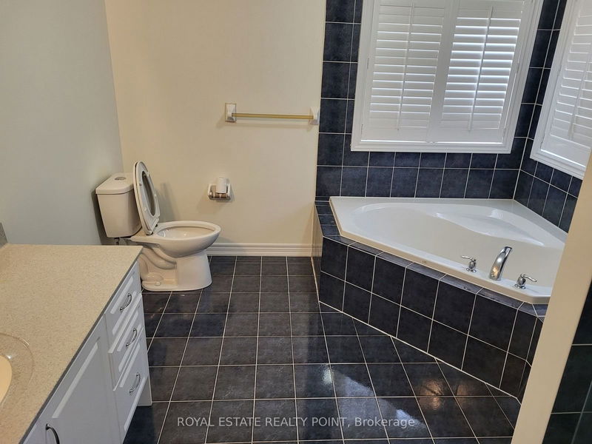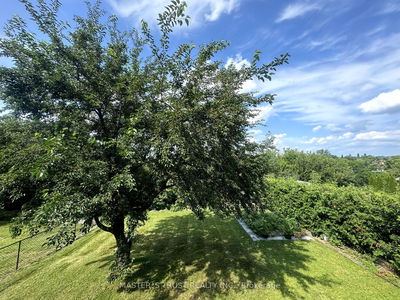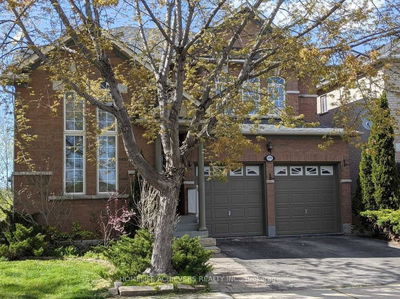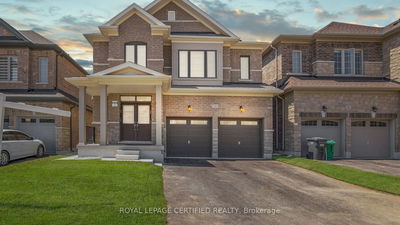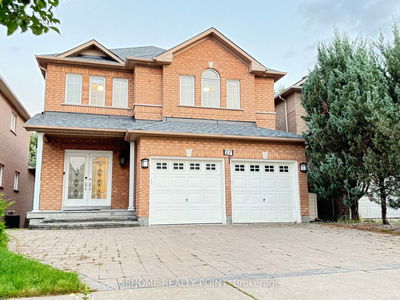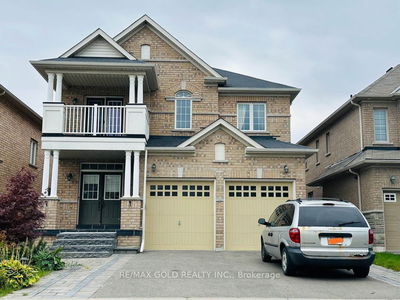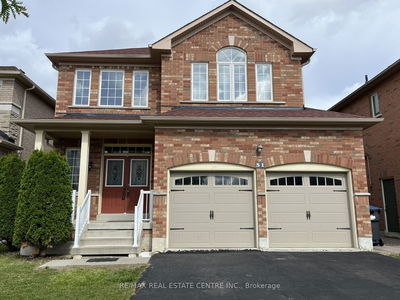Spacious 4 Bedrooms Detached 2800 Sq.Ft. Available Immediately. Hardwood Floors Throughout! 4 W-Rooms! Modern Kitchen With Breakfast Area And Granite Counter Top, Gorgeous Family Room With Fireplace, Open Concept Dining & Living S/S Appl, Backsplash, Centre Island! Main Floor Laundry! 2 Car Garages! Oak Stairs! ! 9 Ft. Ceilings! 4 Good Size Bedrooms {{ Only Main And Upstairs Portion And Tenant Pays 70% Of All Utilities) 2 Parking Spaces Available For The Upper Tenant
Property Features
- Date Listed: Monday, October 07, 2024
- City: Brampton
- Neighborhood: Bram East
- Major Intersection: The Gore Rd & Strathdale Road
- Living Room: Hardwood Floor, Combined W/Dining, W/O To Yard
- Family Room: Hardwood Floor, Open Concept, Fireplace
- Kitchen: Ceramic Floor, Stainless Steel Appl, Eat-In Kitchen
- Listing Brokerage: Royal Estate Realty Point - Disclaimer: The information contained in this listing has not been verified by Royal Estate Realty Point and should be verified by the buyer.

