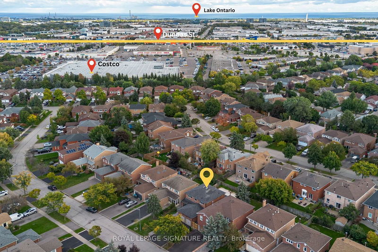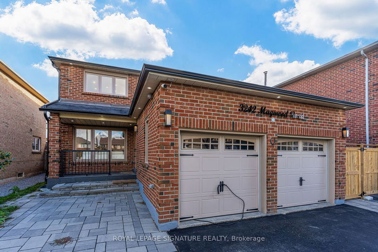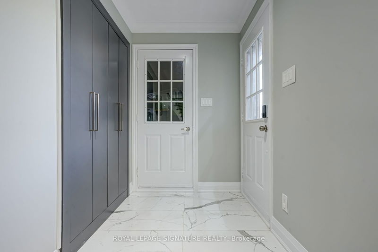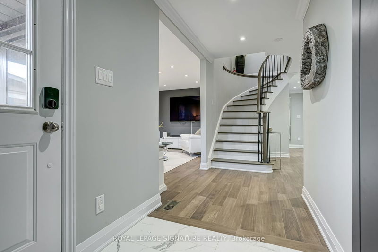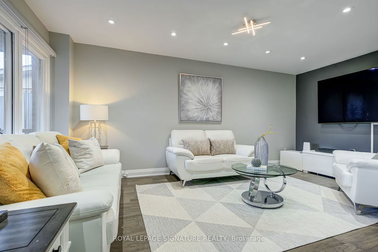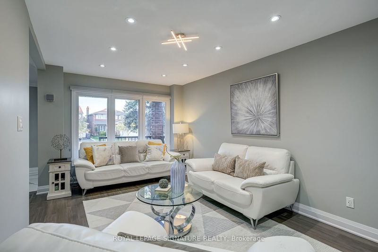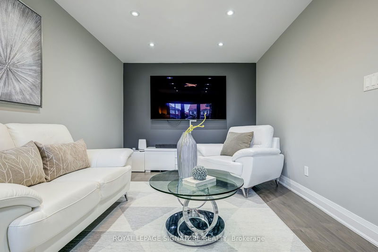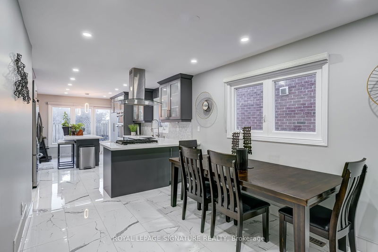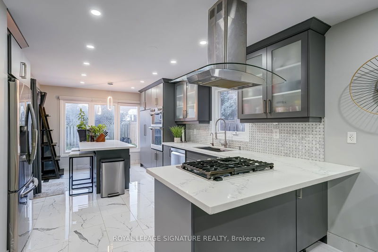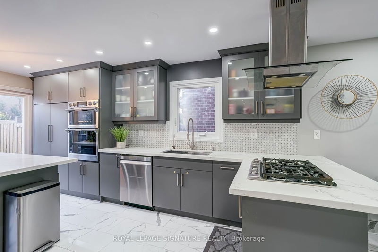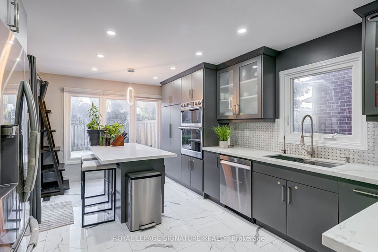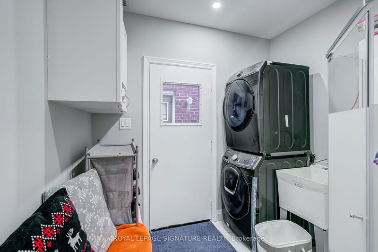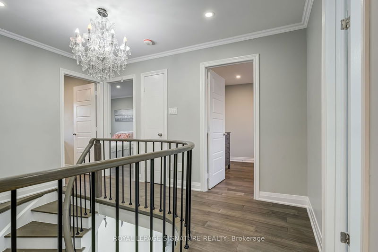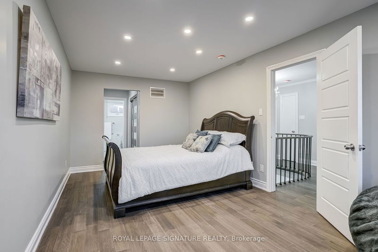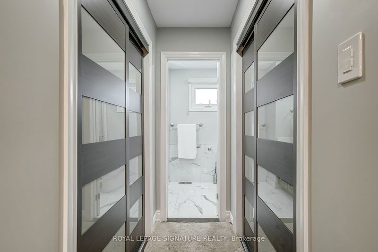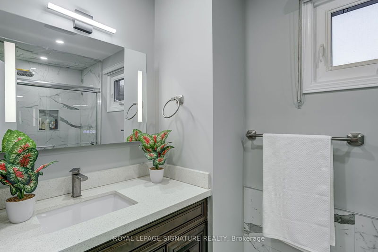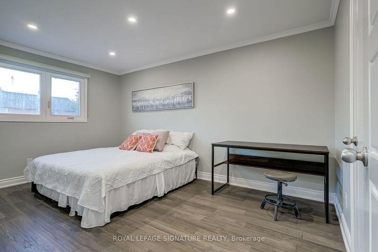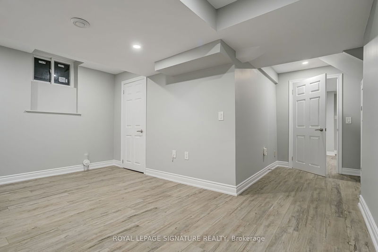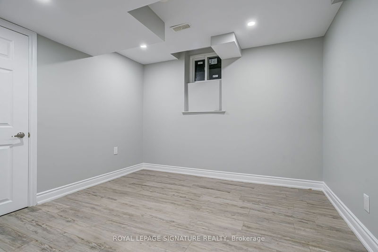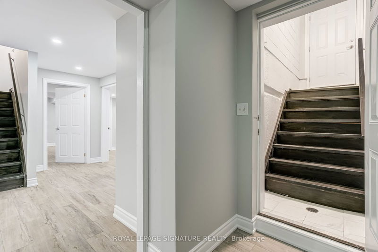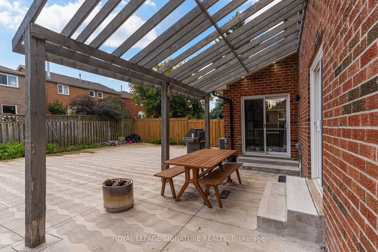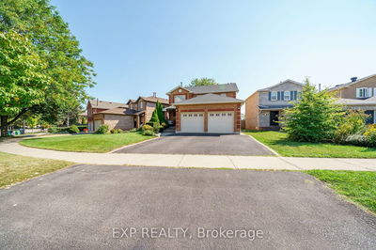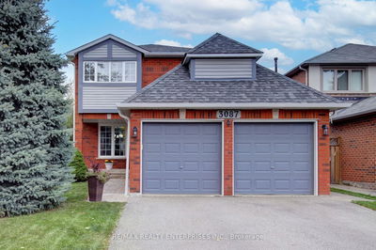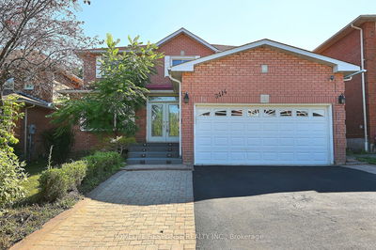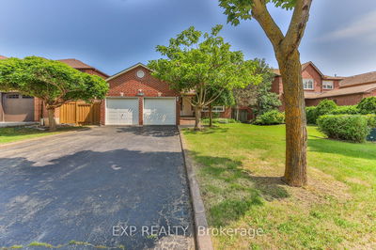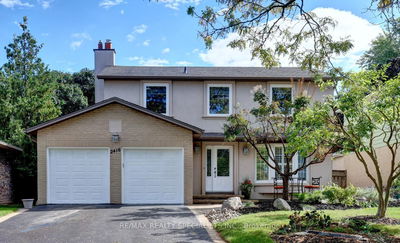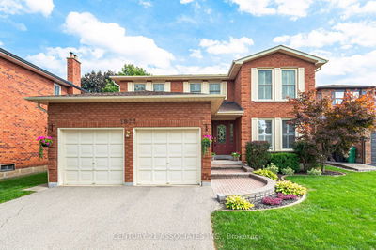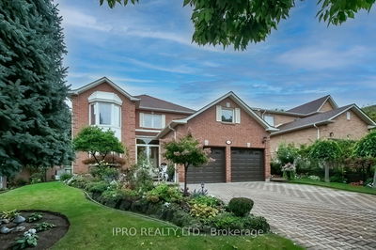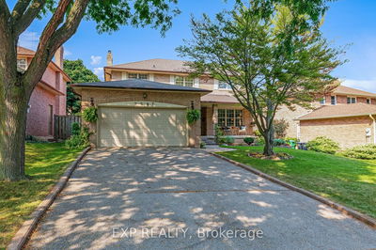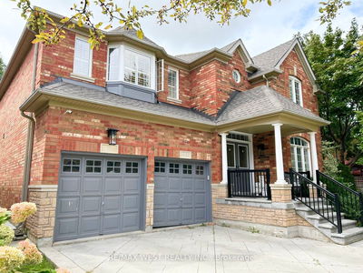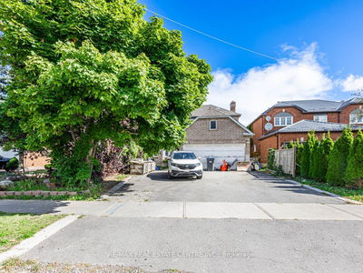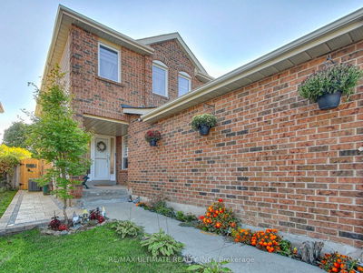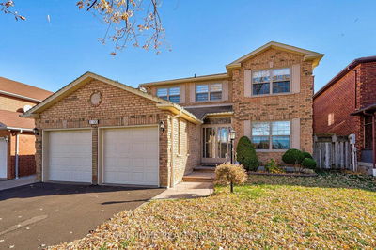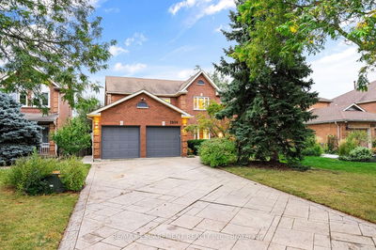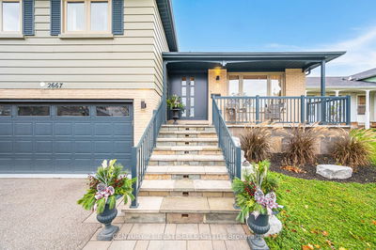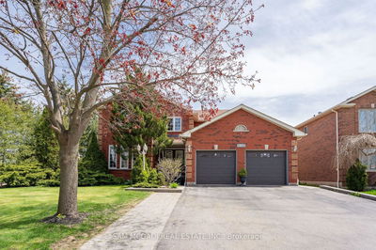Welcome to 3242 Magwood Rd, Erin Mills the perfect family home that blends modern living with community convenience. This fully upgraded 4-bedroom gem features fresh paint, new flooring, and pot lights throughout. The stylish kitchen, equipped with built-in appliances, is designed for todays discerning buyer. Located in a family-friendly neighborhood, you're within walking distance to schools, parks, and Costco, with shopping, restaurants, and gyms just minutes away. Commuting is easy with nearby access to highways 403, 407 and QEW. Plus, a finished 2-bedroom basement with a separate entrance offers rental income potential. Your dream home awaits!
Property Features
- Date Listed: Thursday, October 10, 2024
- Virtual Tour: View Virtual Tour for 3242 Magwood Road
- City: Mississauga
- Neighborhood: Erin Mills
- Major Intersection: Winston Churchill & Dundas
- Living Room: Laminate, Pot Lights, Large Window
- Kitchen: Centre Island, Quartz Counter, B/I Appliances
- Family Room: W/O To Yard, Laminate, Pot Lights
- Kitchen: Ceramic Back Splash, Open Concept, Combined W/Living
- Listing Brokerage: Royal Lepage Signature Realty - Disclaimer: The information contained in this listing has not been verified by Royal Lepage Signature Realty and should be verified by the buyer.



