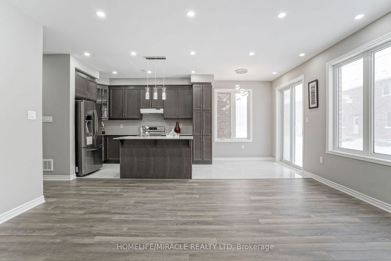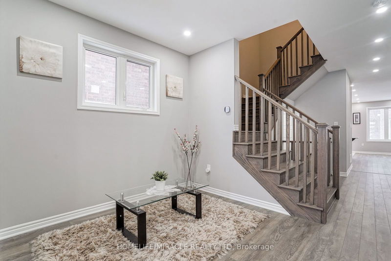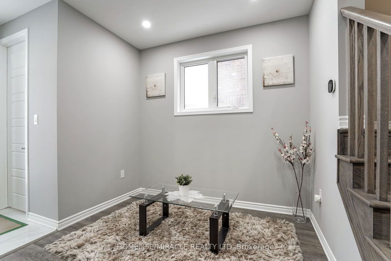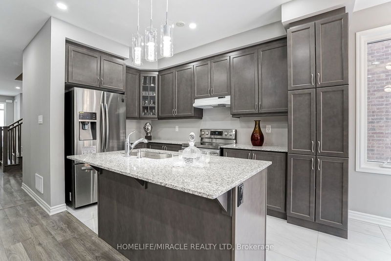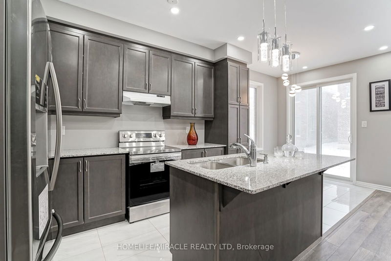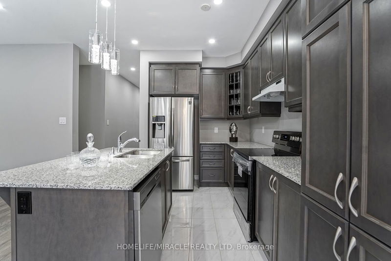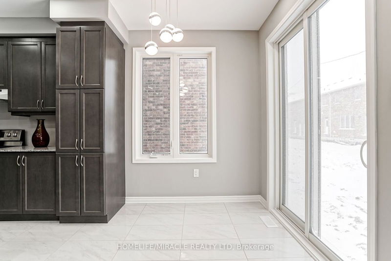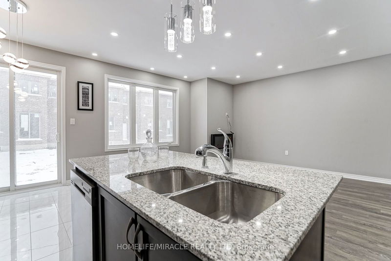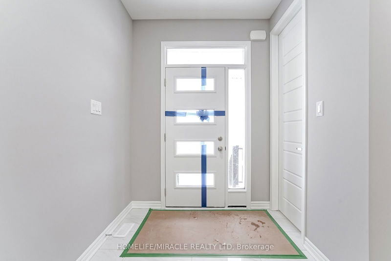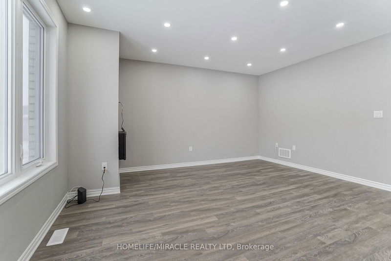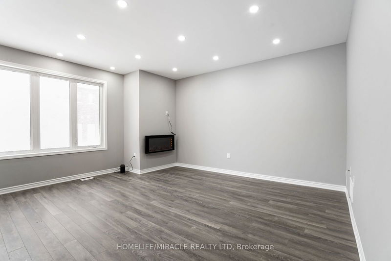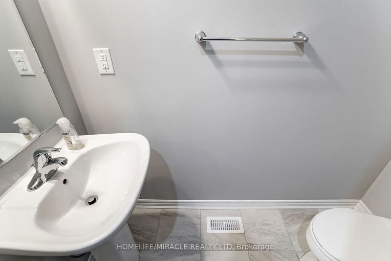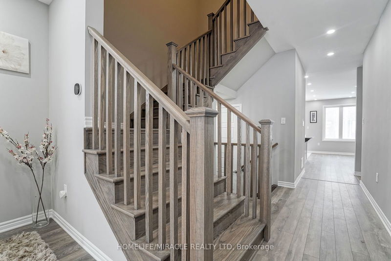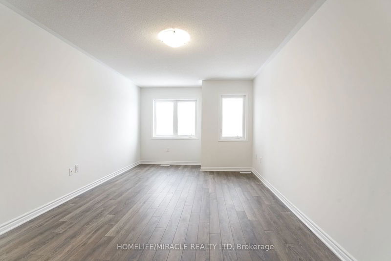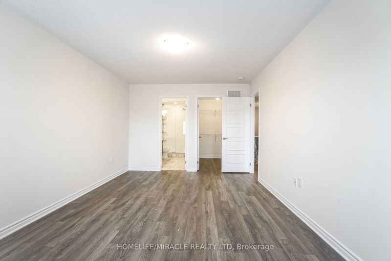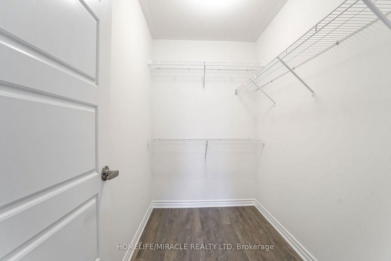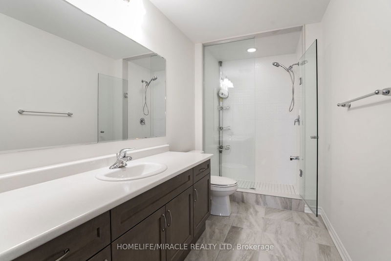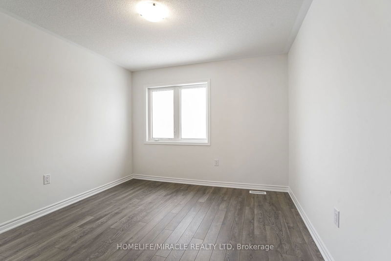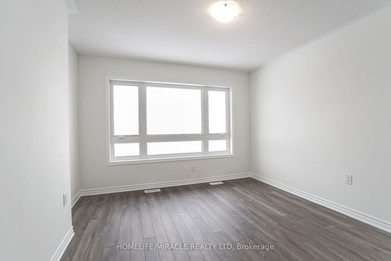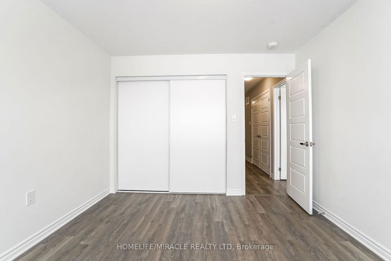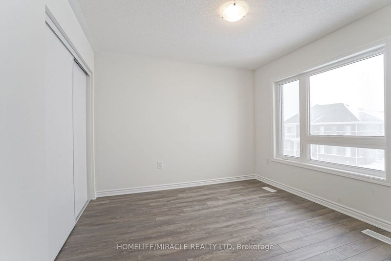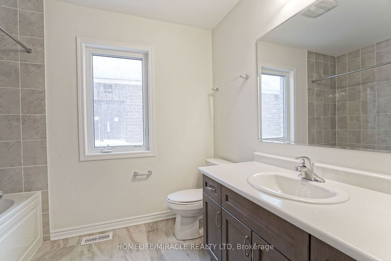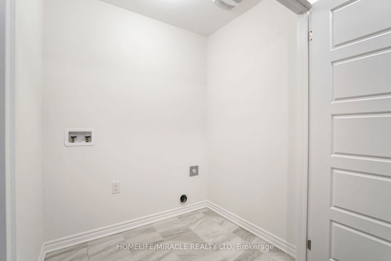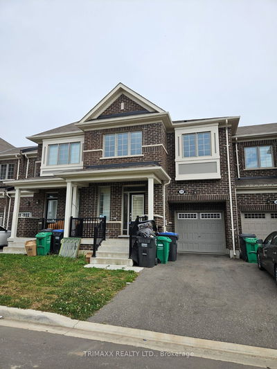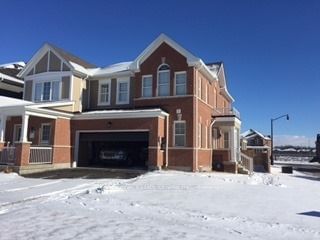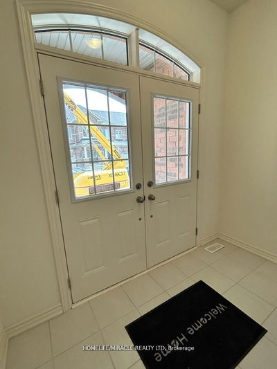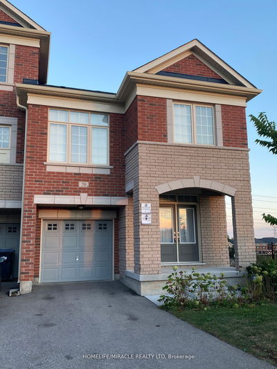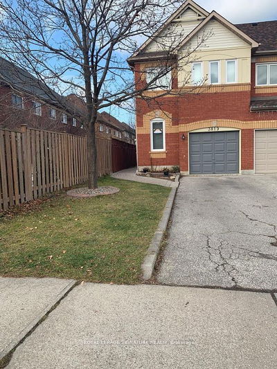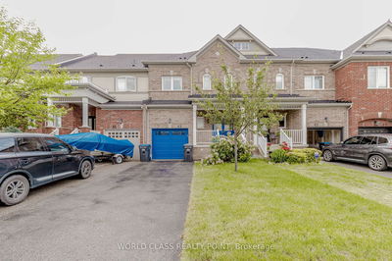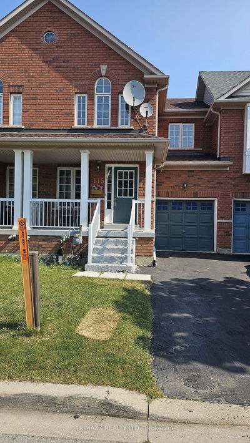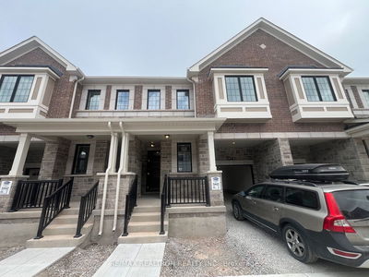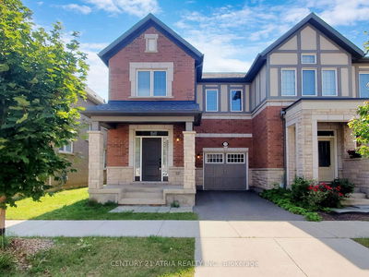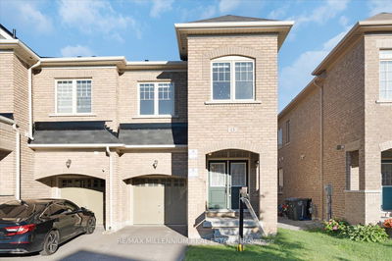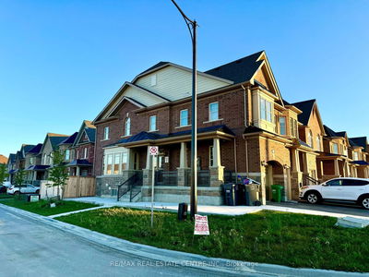Absolutely Gorgeous - Premium END Unit Townhome in Brampton's most prestigious Northwest Brampton Community || Being End Unit & lot of Large windows fills home with enough Natural Sun Light|| Main Floor feature separate Living/Dining & Great Rm. and Breakfast Area|| Modern Kitchen w/ Upgraded Kitchen Cabinets , Quartz Countertop , Central Island & Bonus Pantry for extra storage|| 9' Main Floor Ceiling w/ 8' High Doors|| Pot Lights T/O Main Floor|| 2nd Floor features 4 Spacious Bedrooms & 2 Washrooms|| Primary BR w/ Ensuite WR & W/I Closet|| Convenient 2nd Floor Laundry|| No Carpet in whole Home|| NO SIDE WALK makes availability for 3 Car Parking (incl. 1 in Garage)|| Surrounded by Parks , Trails etc.||Walking distance to Brampton GO Public Transit Stops || Min. drive to Cassie Campbell Comm. Centre , Hwy 410 , Mount Pleasent GO Station, Grocery Stores, Shopping Plaza etc.
Property Features
- Date Listed: Tuesday, October 15, 2024
- City: Brampton
- Neighborhood: Northwest Brampton
- Major Intersection: Wanless Dr./ Chinguacousy Rd.
- Full Address: 11 Bourbon Street, Brampton, L7A 5E6, Ontario, Canada
- Living Room: Main
- Kitchen: Main
- Listing Brokerage: Homelife/Miracle Realty Ltd - Disclaimer: The information contained in this listing has not been verified by Homelife/Miracle Realty Ltd and should be verified by the buyer.

