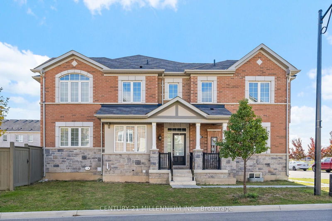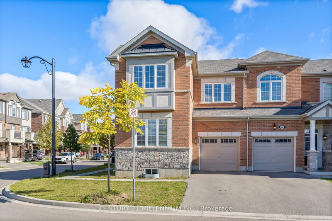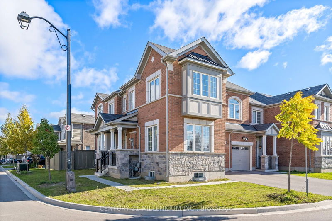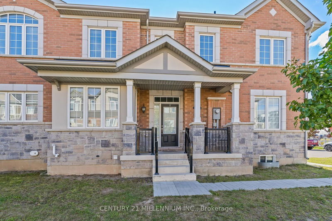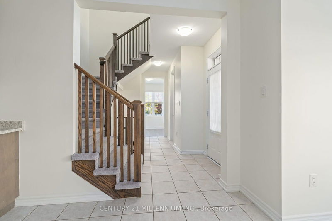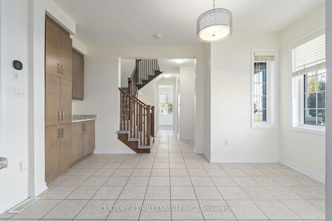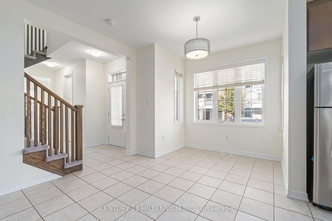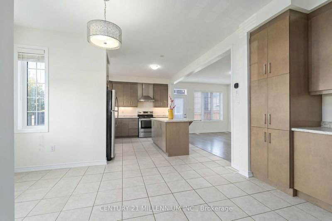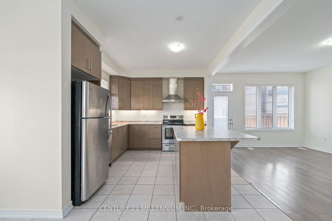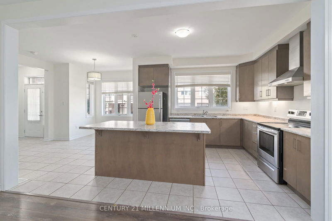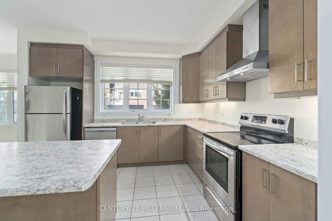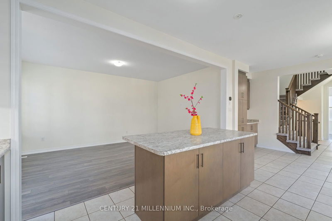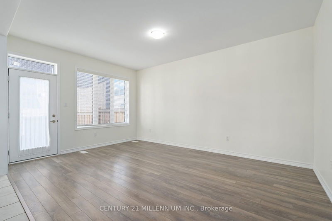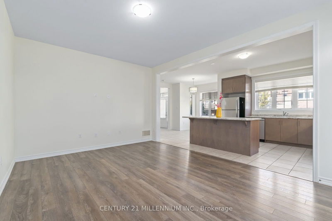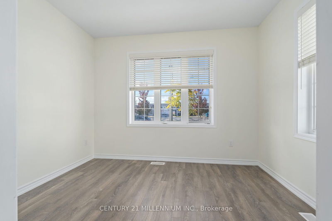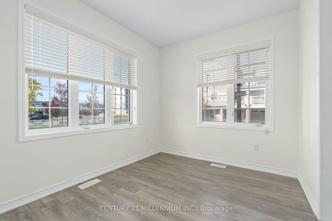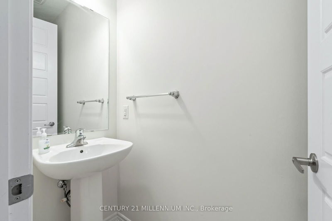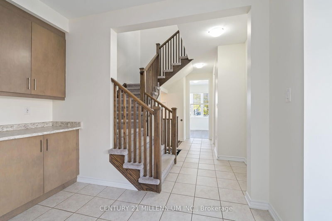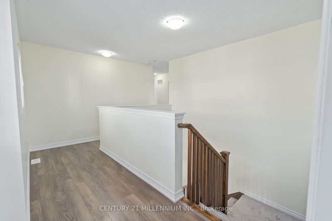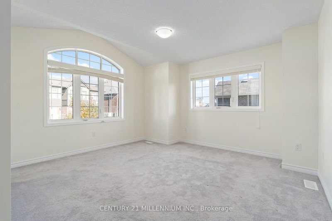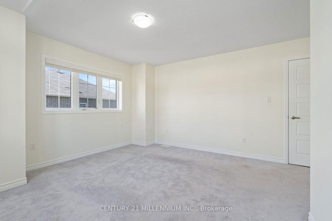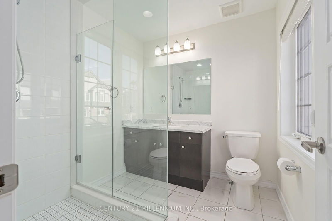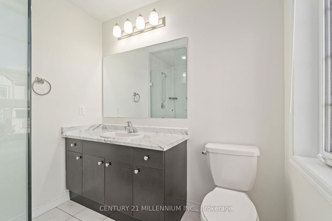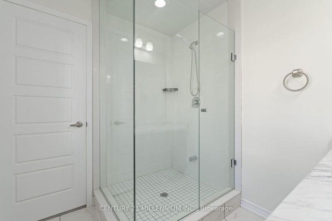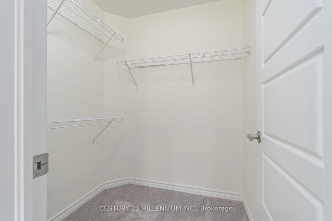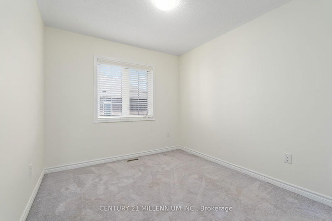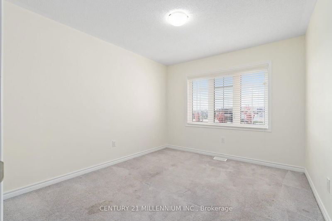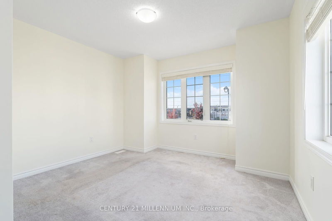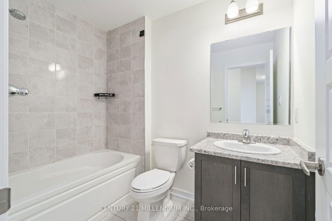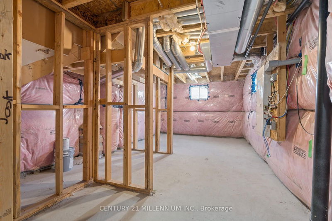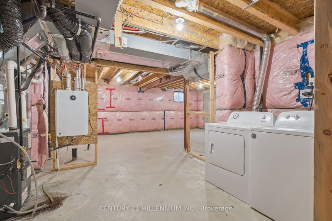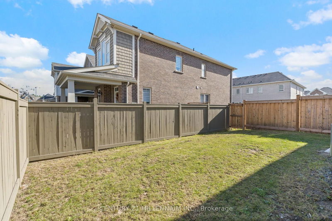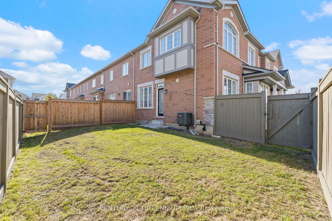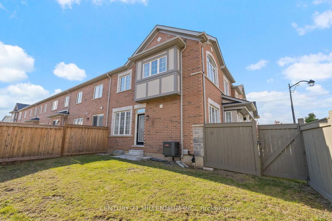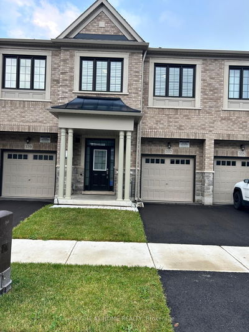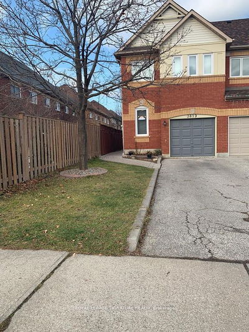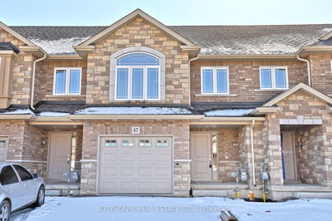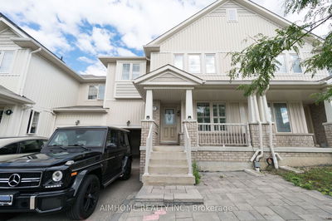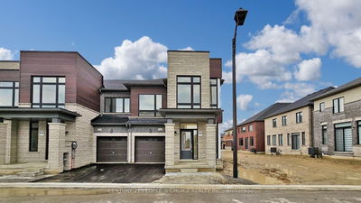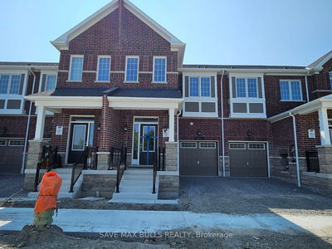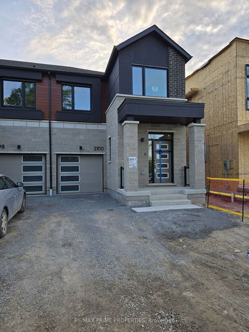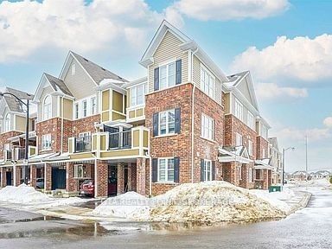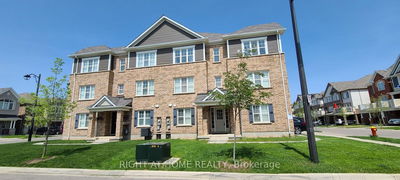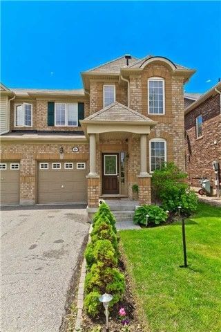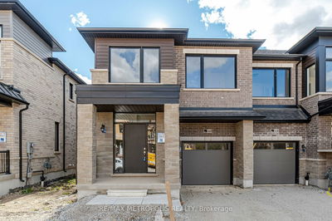Imagine living in a beautiful 4-bedroom corner model home located on a quiet court that has been recently professionally painted with neutral colours and offers an enormous amount of natural light throughout the entire home. As you open the front door, you step inside into this spacious, open-concept living area that's perfect for entertaining, featuring a large oversized island and breakfast bar in the heart of the home. Ideal for both everyday family living and hosting gatherings. The adjacent dining/breakfast area is perfect for enjoying family meals together or maybe the children want to sit and do their homework in this space while you prepare dinner. After dinner, brew a coffee at the convenient coffee bar/pantry area, and then sit and enjoy in the great room that overlooks a fully fenced-in backyard, creating a perfect space for relaxation and outdoor activities. With almost 2000 sq ft of finished living space, there is more than enough space for everyone. The main floor offers an additional, separate family room, that can easily double as an office or a peaceful sitting area. This stunning property features four great size bedrooms and three convenient and well-appointed bathrooms including a luxurious primary ensuite with a stunning glass shower. Although the basement is not finished, the upgraded oversized windows provide a bright area that can still be enjoyed. Situated in a prime location, this home is close to schools and nearby parks, great opportunities for outdoor activities and leisurely walks. With quick access to Hwy 401 and Hwy 407, commuting is a breeze.
Property Features
- Date Listed: Wednesday, October 16, 2024
- City: Milton
- Neighborhood: Cobban
- Major Intersection: Hwy 25/ Whitlock
- Full Address: 540 Fir Court, Milton, L9E 1M5, Ontario, Canada
- Kitchen: Centre Island, Breakfast Bar, Pantry
- Family Room: Window, O/Looks Frontyard
- Listing Brokerage: Century 21 Millennium Inc. - Disclaimer: The information contained in this listing has not been verified by Century 21 Millennium Inc. and should be verified by the buyer.

