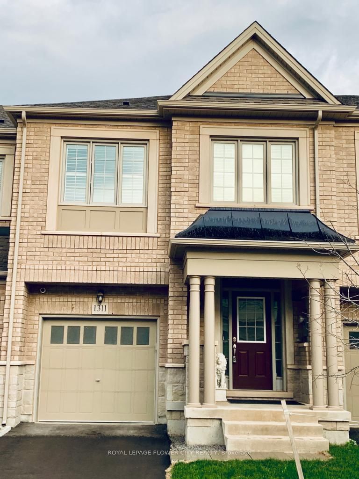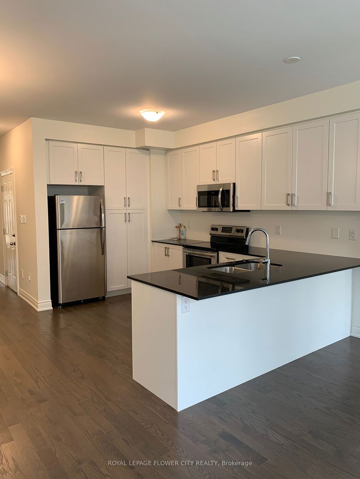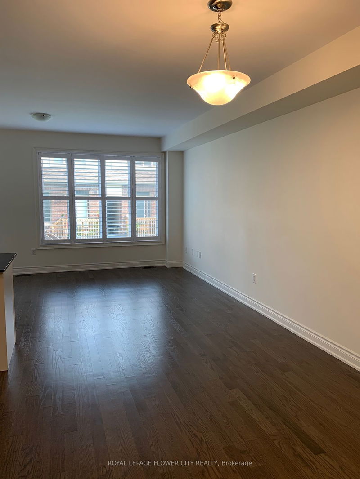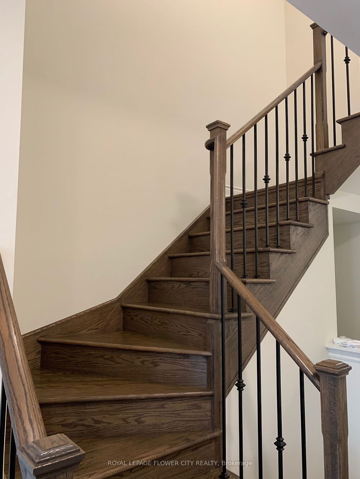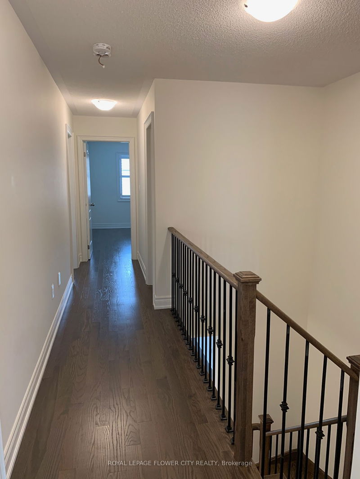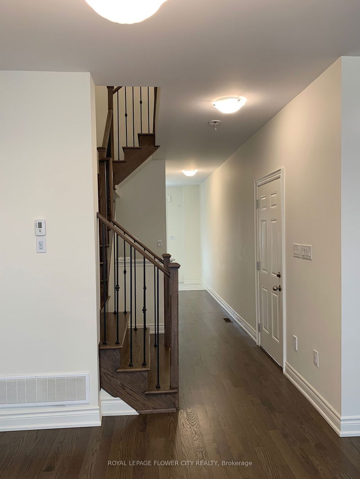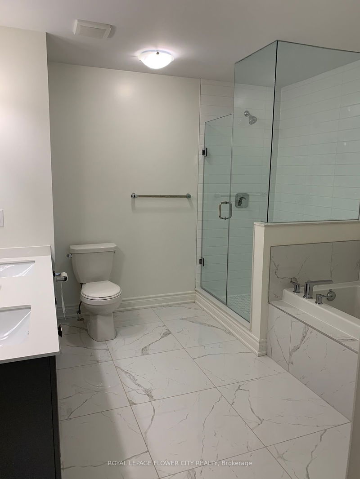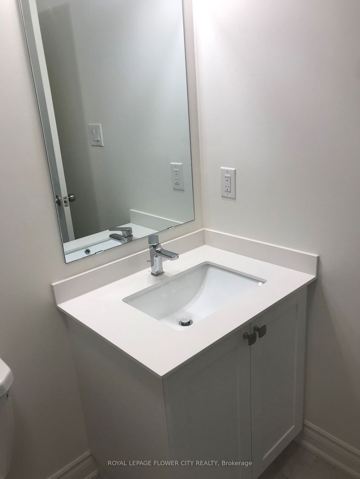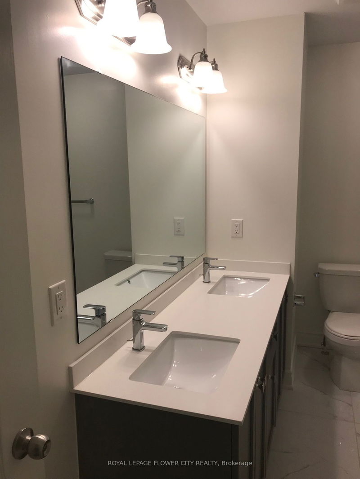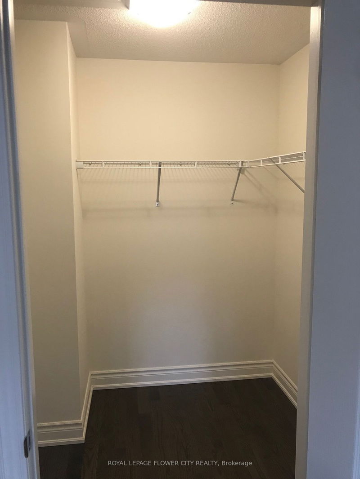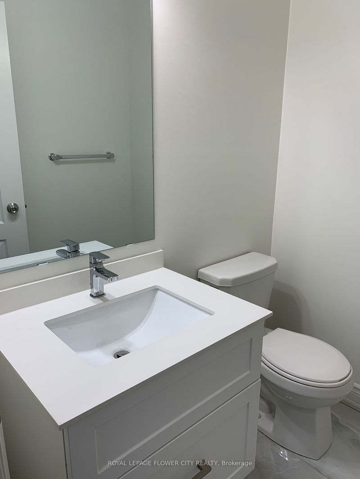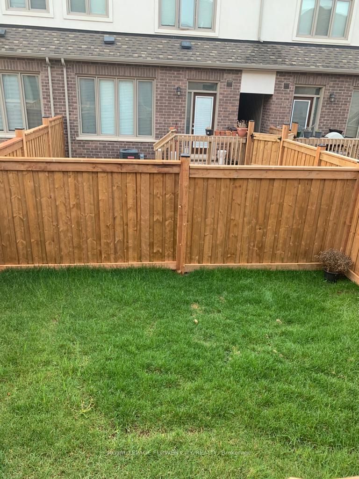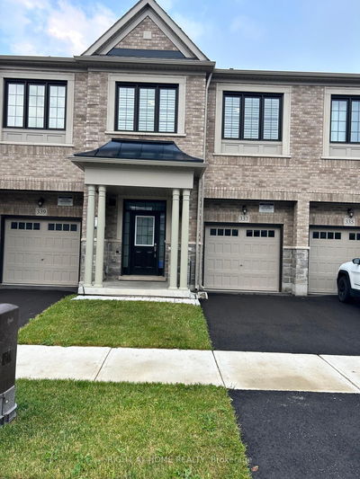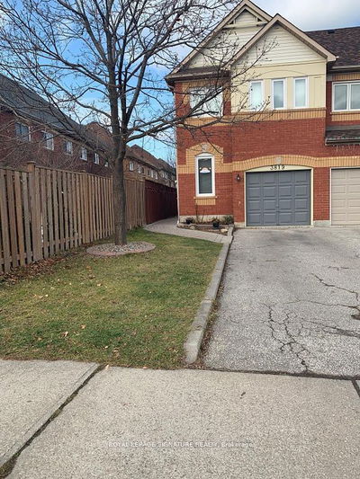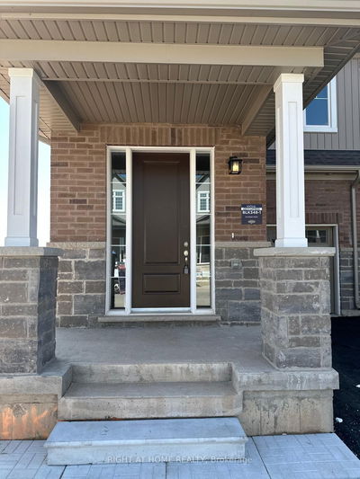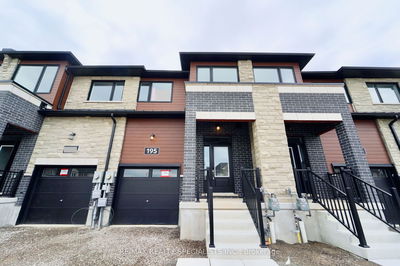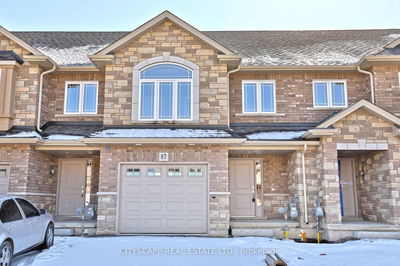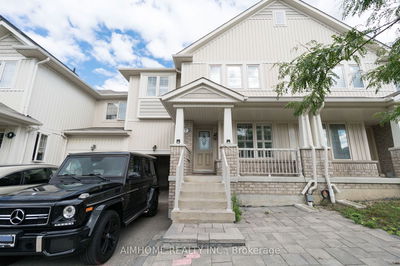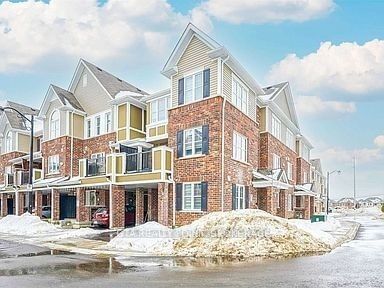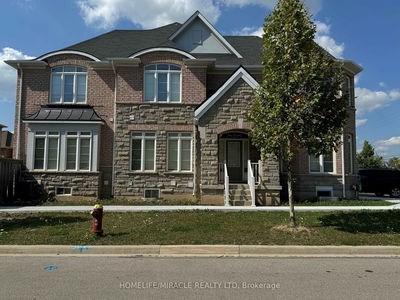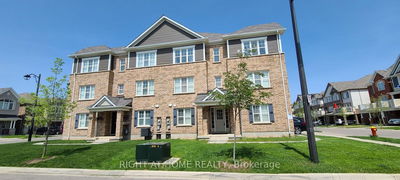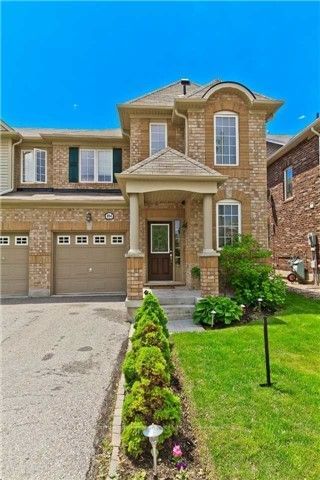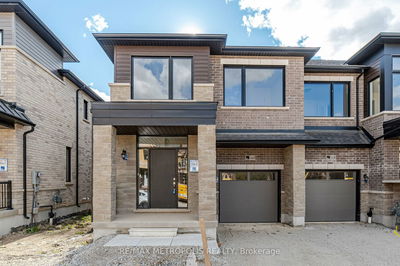4 Bedroom Model With Designer Upgrades. Open Concept Living Area Great For Entertaining. Upgraded White Kitchen Cabinets With Granite Counters And B/Fast Bar, Pantry, Over Range M/Wave And S/S Appliances! Hardwood Floors T/Out And Spa-Like En-suite W. Glass Shower And Double Vanity. Upgraded 24 X 24 Designer Tiles In Entrance And En suite. Walkout To Deck And Fenced Yard.
Property Features
- Date Listed: Thursday, October 17, 2024
- City: Milton
- Neighborhood: Ford
- Full Address: 1311 Restivo Lane, Milton, L9E 1J9, Ontario, Canada
- Kitchen: Hardwood Floor, Granite Counter, Stainless Steel Appl
- Listing Brokerage: Royal Lepage Flower City Realty - Disclaimer: The information contained in this listing has not been verified by Royal Lepage Flower City Realty and should be verified by the buyer.

