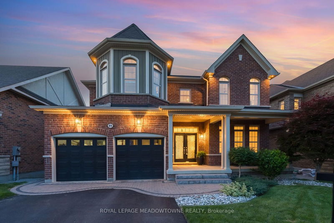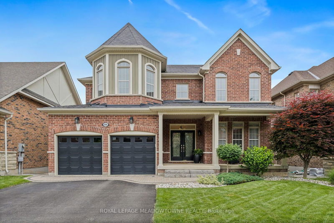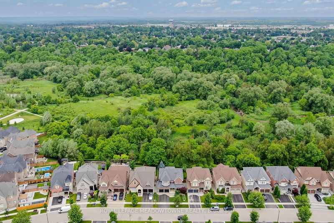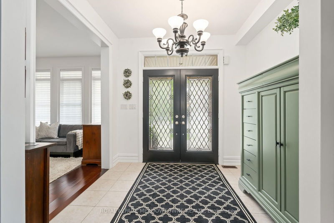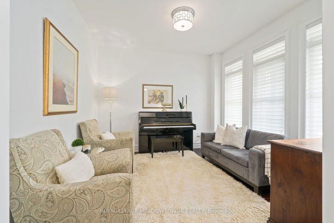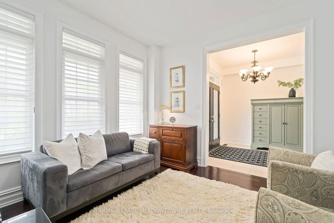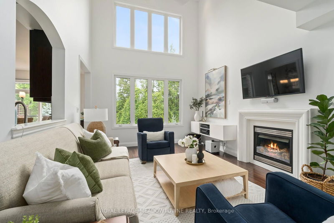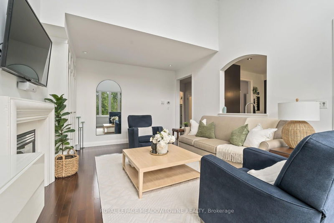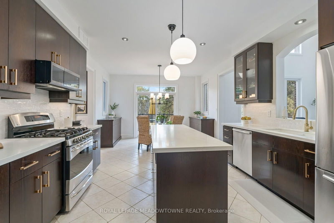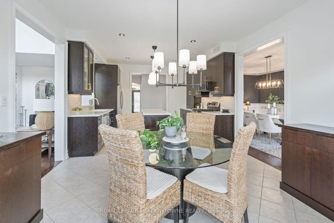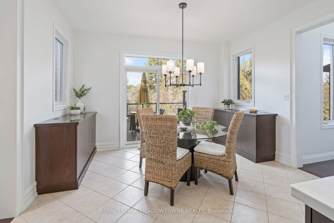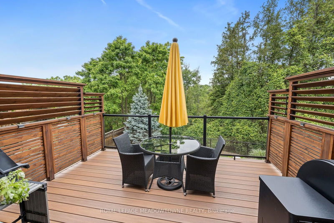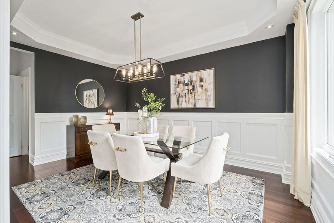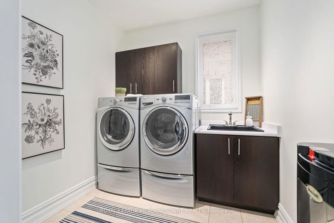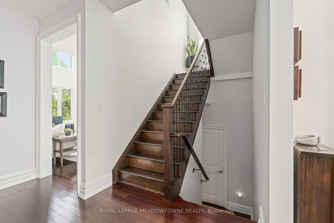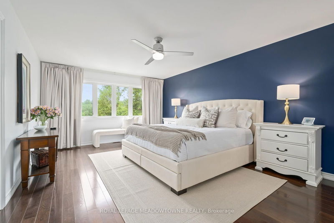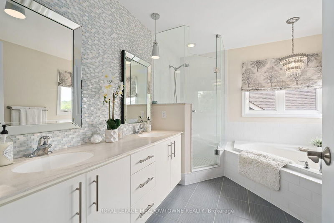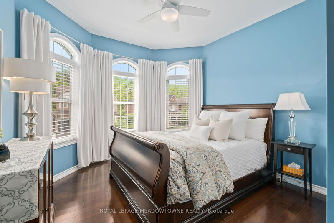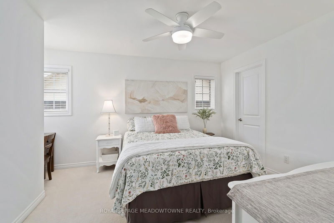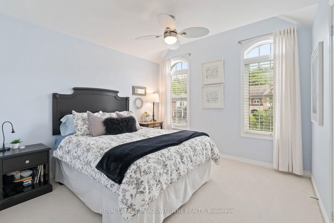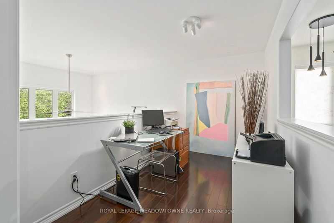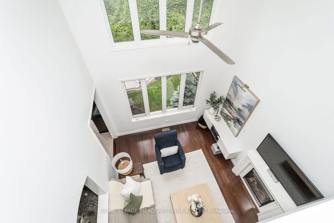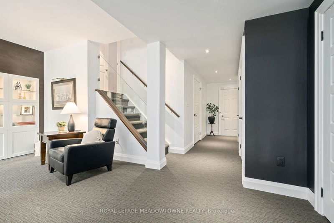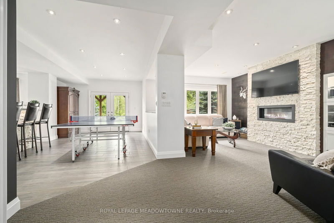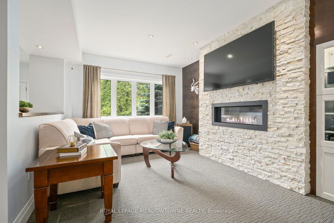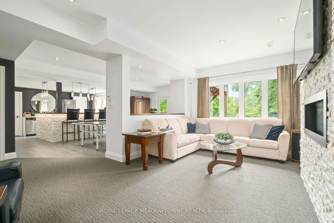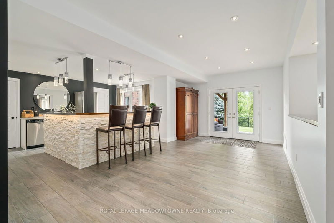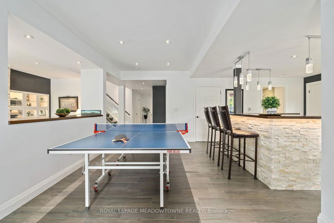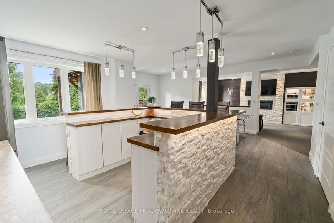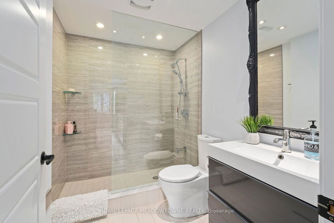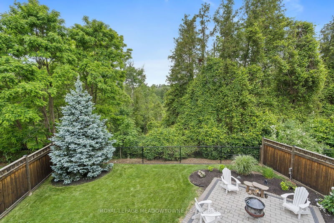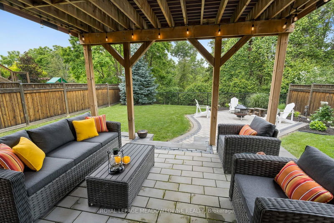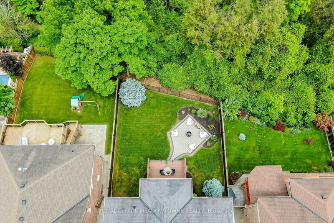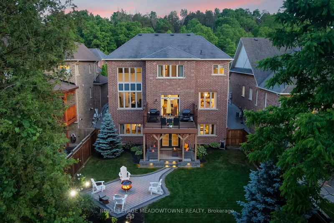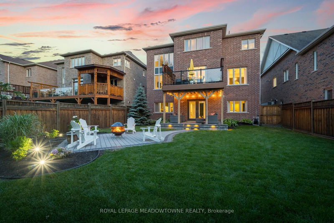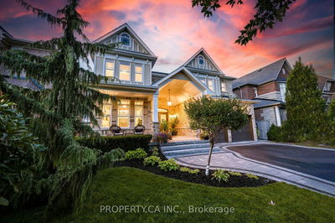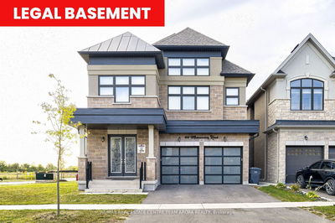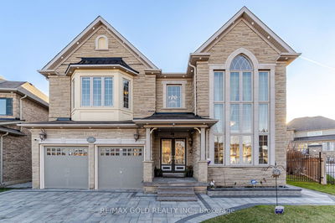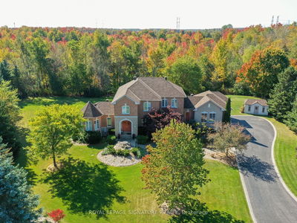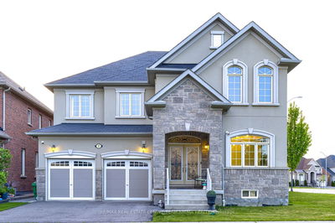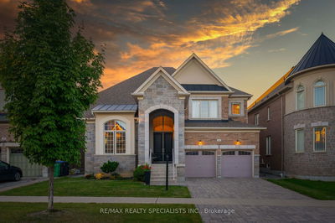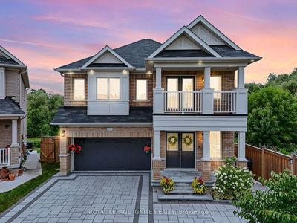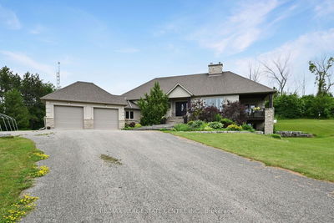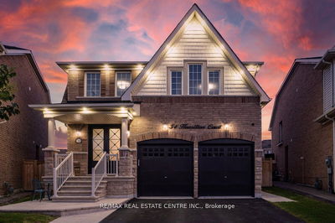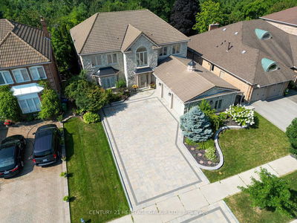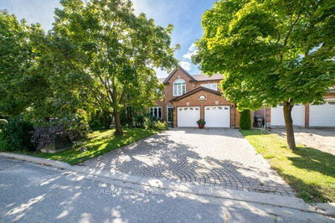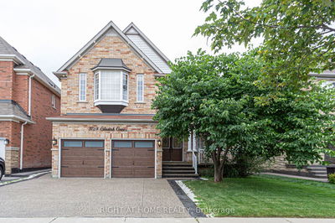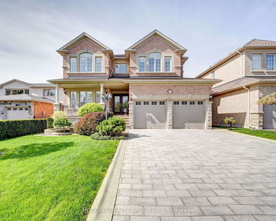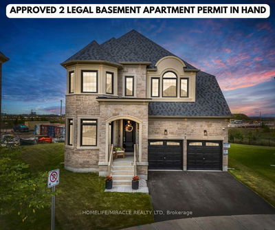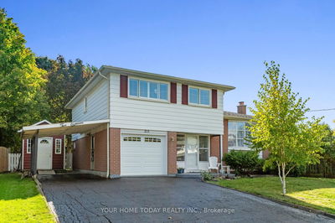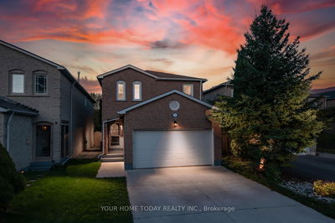This elegant Energy Star Certified home offers unparalleled privacy and breathtaking views, surrounded by scenic walking trails, parks, and top-rated schools, while being a short walk from Downtown Georgetown and on a pool-sized lot. The entrance features a large foyer with a chandelier, leading to a versatile office that can serve as a main floor bedroom. This traditionally laid out home has 4,359 square feet of living space including the finished walk-out basement with additional kitchen. Main floor living room boasts 18-foot ceilings, a gas fireplace, hardwood floors, built-in cabinets, and large windows overlooking the lush backyard. The gourmet Barzotti eat-in kitchen with granite countertops, stainless steel appliances, a large island, and 9-foot ceilings, plus a walk-out to the deck is complemented by the formal dining room, with coffered ceilings, wainscotting, and a chandelier. The main floor also includes a powder room and laundry room. Upstairs, the primary suite offers ravine views, his and hers walk-in closets, and a luxurious 5-piece ensuite with a corner tub, glass shower, and double vanity sinks. Three additional spacious bedrooms, a second 4-piece bathroom, and an open-concept office overlooking the living room complete the upper level. The basement features a cozy family room with a stone gas fireplace, built-in cabinets, and a walk-out to the backyard, along with a kitchen/bar area with a dishwasher and fridge and a luxurious 4-piece bathroom that both feature in-floor heating, ample storage space in the basement and a cantina. This exceptional home seamlessly combines elegance, functionality, and comfort, making it the perfect choice for those seeking a premium lifestyle in a serene, family-friendly, executive neighborhood.
Property Features
- Date Listed: Thursday, October 17, 2024
- Virtual Tour: View Virtual Tour for 89 Foxtail Court
- City: Halton Hills
- Neighborhood: Georgetown
- Major Intersection: Main Street/8th Ln & 15 Sdrd
- Full Address: 89 Foxtail Court, Halton Hills, L7G 0G2, Ontario, Canada
- Kitchen: Ceramic Floor, Granite Counter, Stainless Steel Appl
- Living Room: Vaulted Ceiling, Hardwood Floor, Gas Fireplace
- Family Room: Hardwood Floor, Large Window
- Family Room: Gas Fireplace, Large Window
- Kitchen: Wet Bar, Stainless Steel Appl
- Listing Brokerage: Royal Lepage Meadowtowne Realty - Disclaimer: The information contained in this listing has not been verified by Royal Lepage Meadowtowne Realty and should be verified by the buyer.

