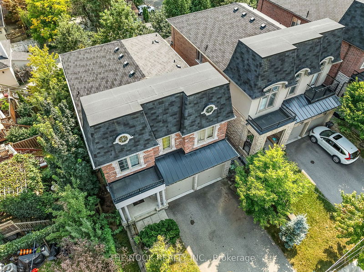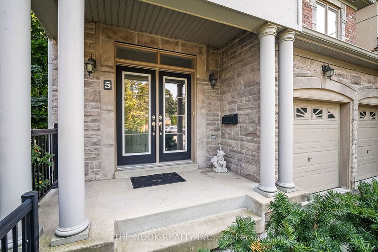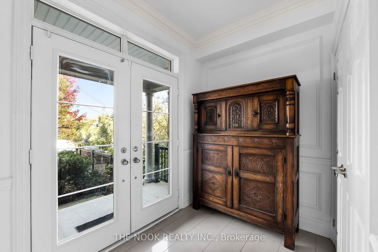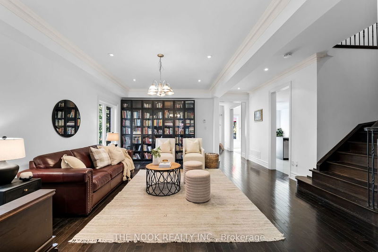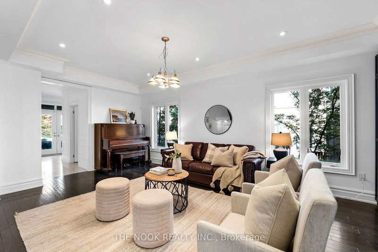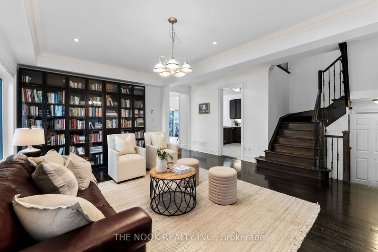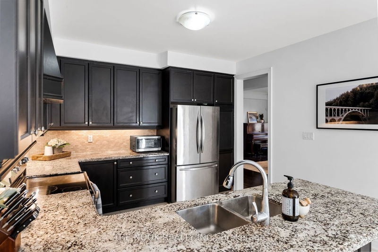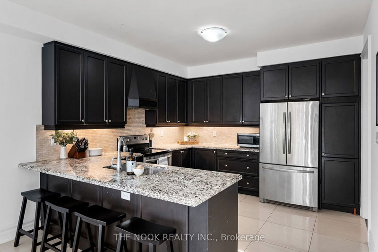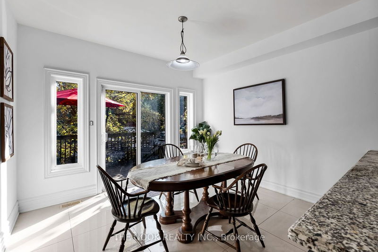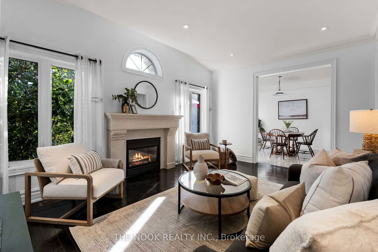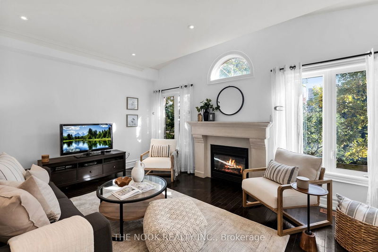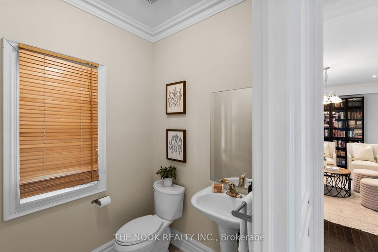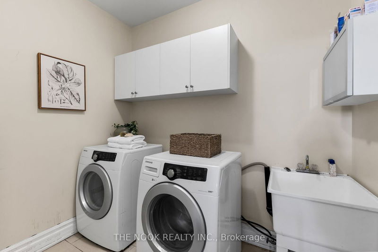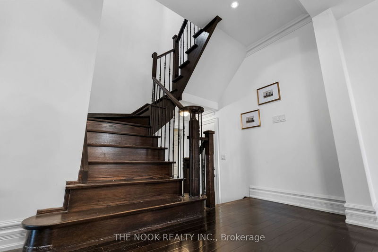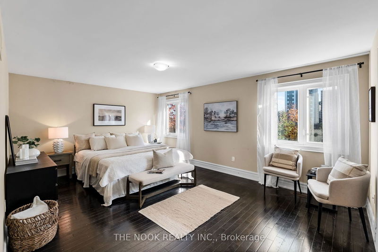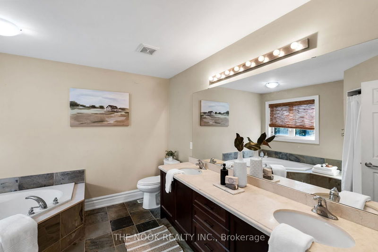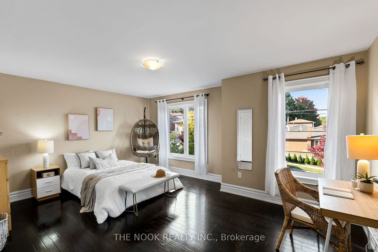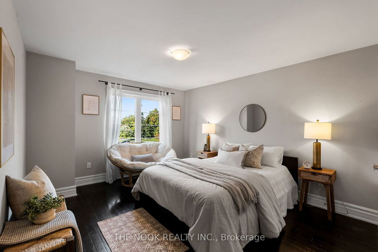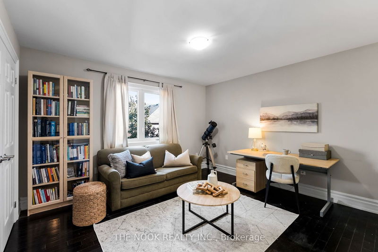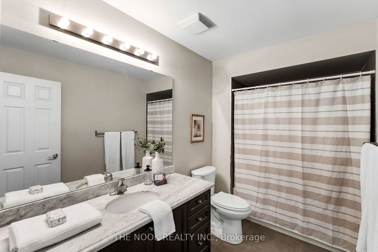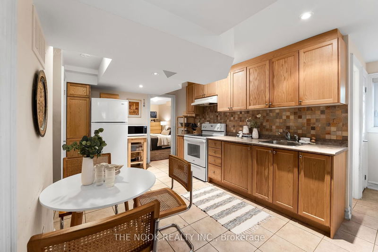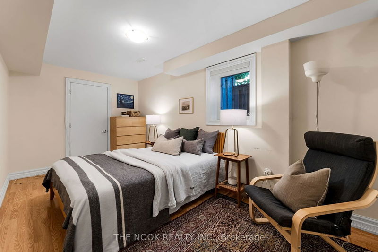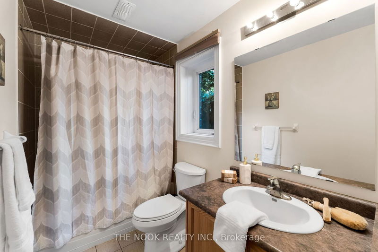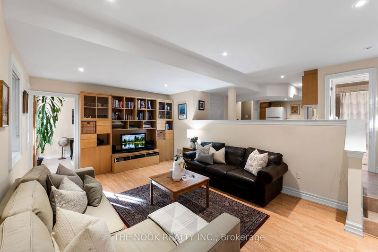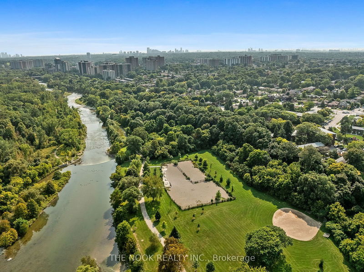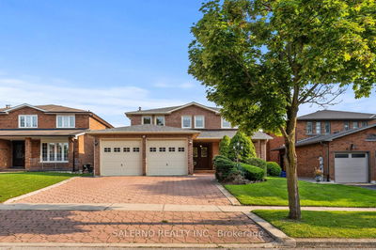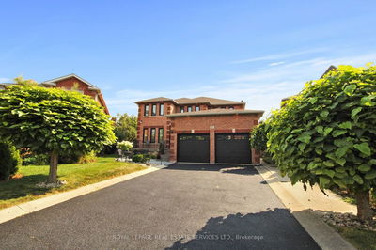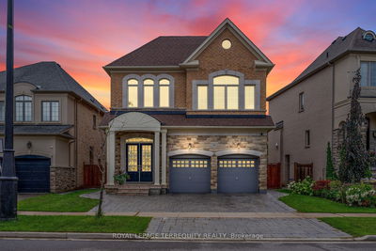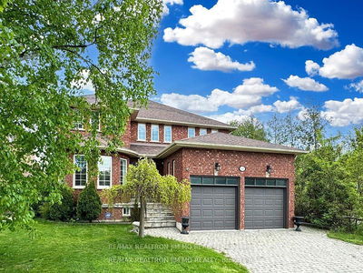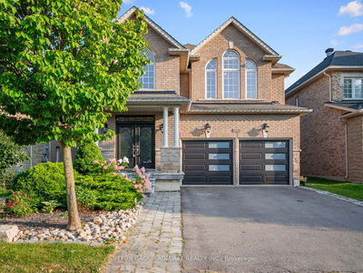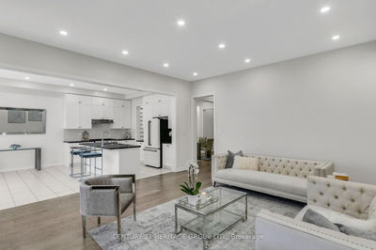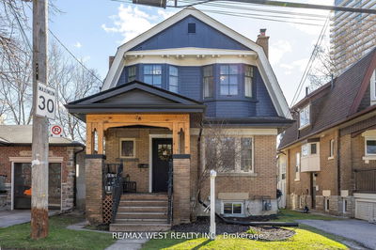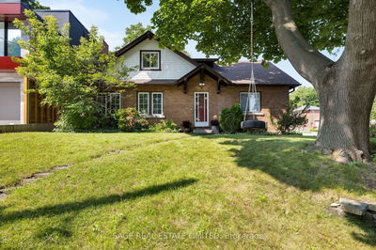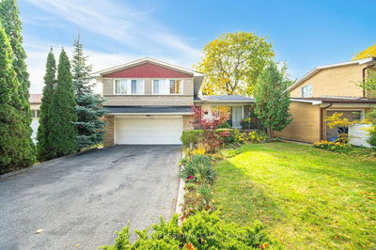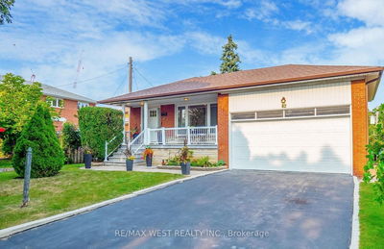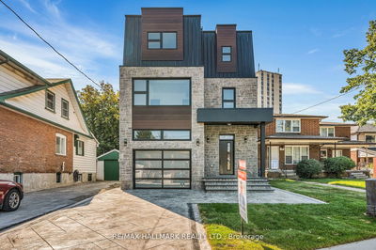Offers Anytime! Welcome to 5 Chapman Rd, a stunning family home built in 2012, offering over 3,400 sq ft of living space in the highly sought-after Humber Heights neighborhood of Toronto. With a brick and stone exterior, double-car garage, and two additional parking spaces on a private driveway, this property delivers exceptional curb appeal. Inside, rich hardwood floors, matching oak staircases, 9-foot ceilings with crown moulding and pot lights elevate every space. Freshly painted white walls with luxury box trim add a modern touch. The updated eat-in kitchen features dark cabinetry, stone countertops, and stainless steel appliances, with walkout access to a raised deck, perfect for outdoor dining. The main floor includes a powder room, a laundry room, and garage access through a separate entrance for added convenience. Upstairs, the spacious primary suite offers a walk-in closet and a spa-like 5-piece ensuite, while three additional bedrooms share a full bathroom. The walkout basement boasts a private in-law suite with two bedrooms, a sunken living room with soaring ceilings, a full kitchen, and a 4-piece bathroom ideal for multi-generational living or rental income. Enjoy the fully fenced backyard for privacy and relaxation. Situated minutes from Bloor West, with access to Highway 401 and a new subway station coming soon, this home offers the perfect mix of space, style, and convenience. Dont miss out on this rare opportunity!
Property Features
- Date Listed: Saturday, October 19, 2024
- Virtual Tour: View Virtual Tour for 5 Chapman Road
- City: Toronto
- Neighborhood: Humber Heights
- Major Intersection: Scarlet North Of Eglinton
- Full Address: 5 Chapman Road, Toronto, M9P 3P7, Ontario, Canada
- Living Room: Hardwood Floor, Combined W/Dining
- Kitchen: Ceramic Floor, Combined W/Br
- Family Room: Hardwood Floor, Fireplace
- Listing Brokerage: The Nook Realty Inc. - Disclaimer: The information contained in this listing has not been verified by The Nook Realty Inc. and should be verified by the buyer.


