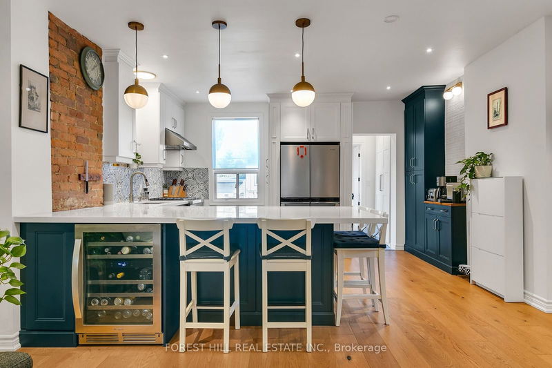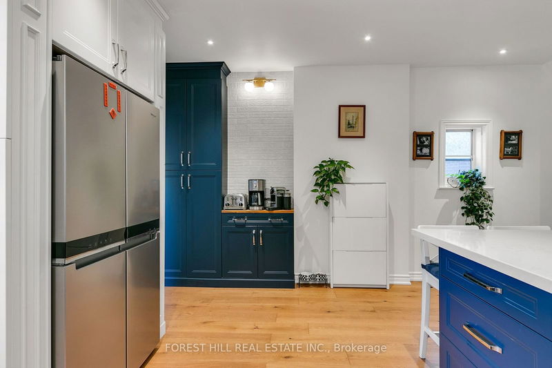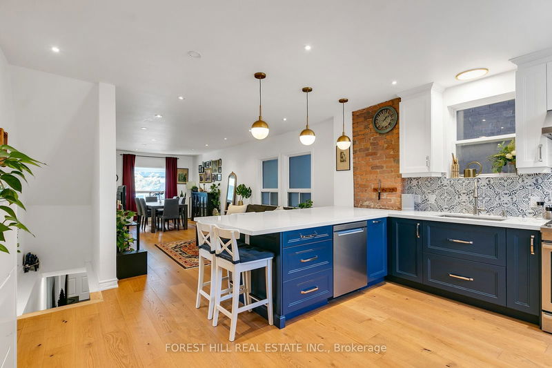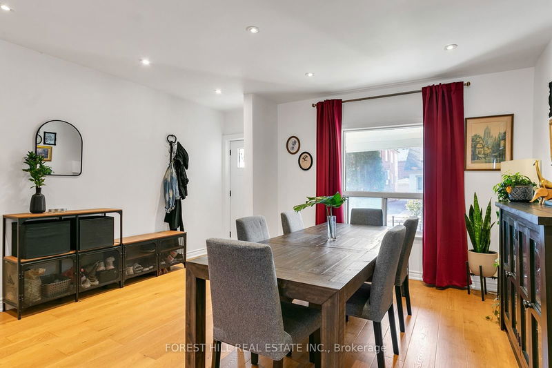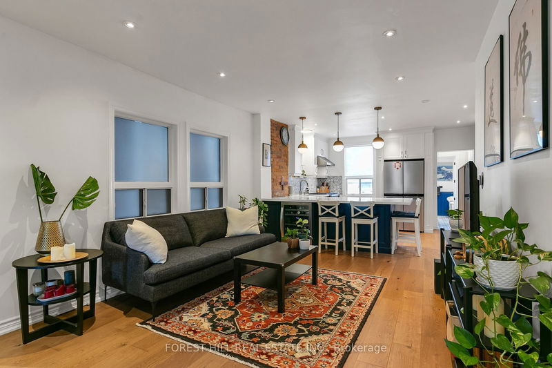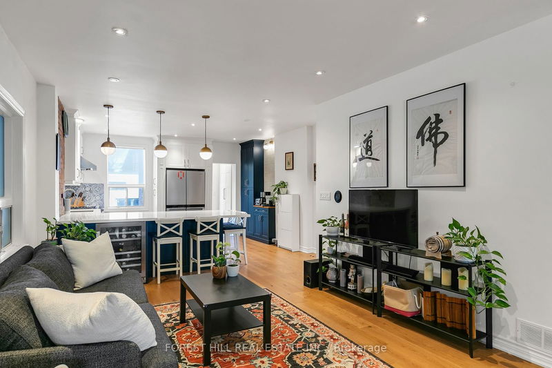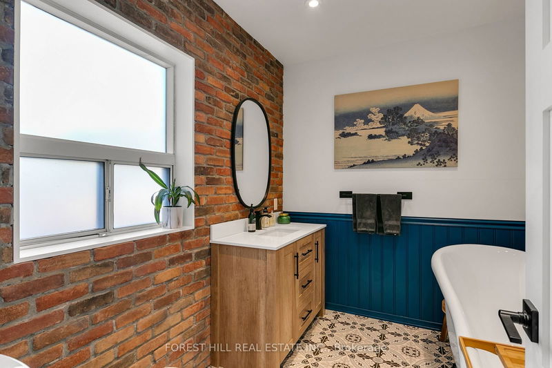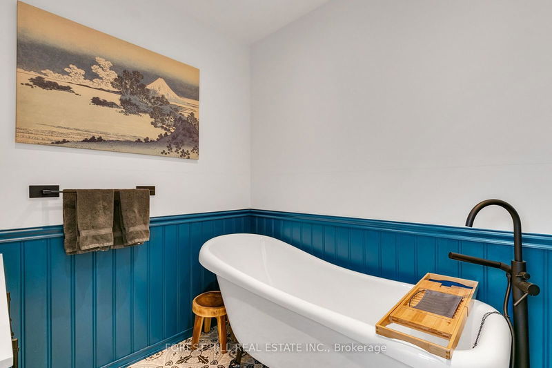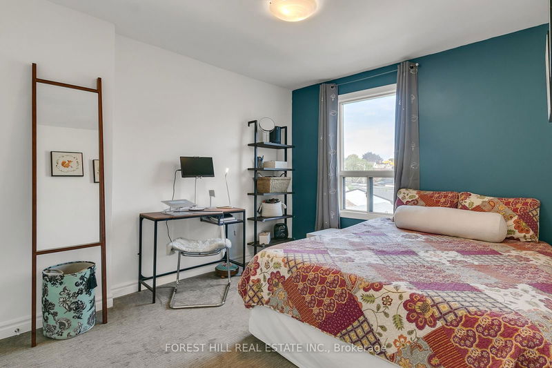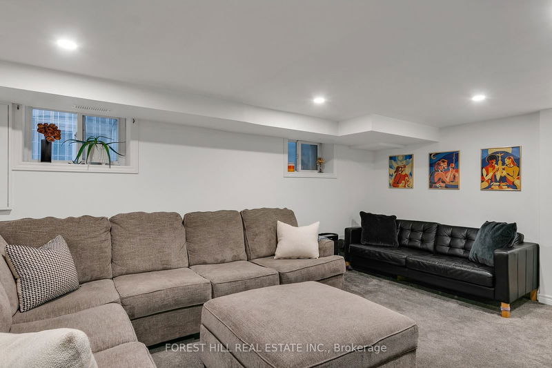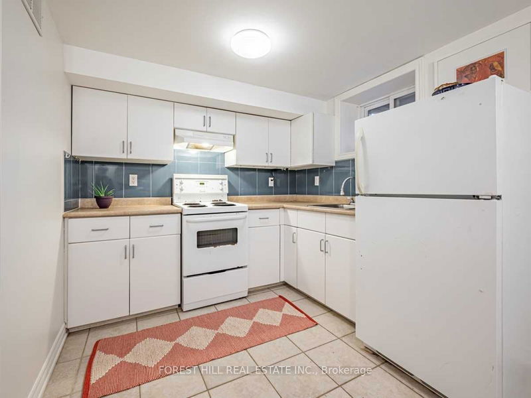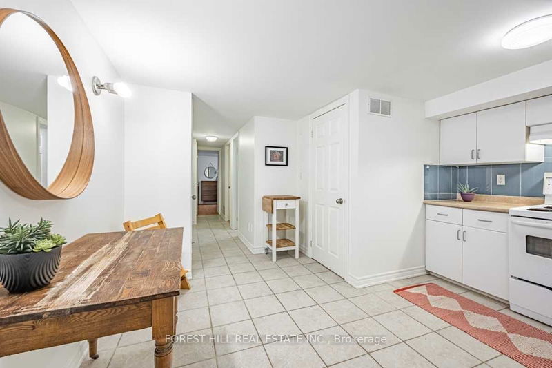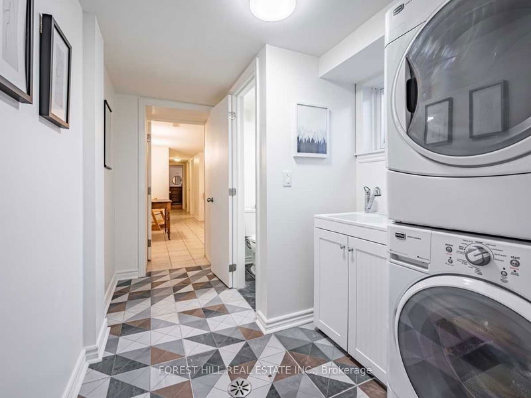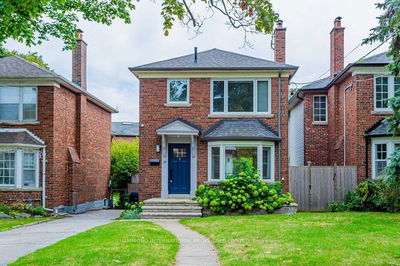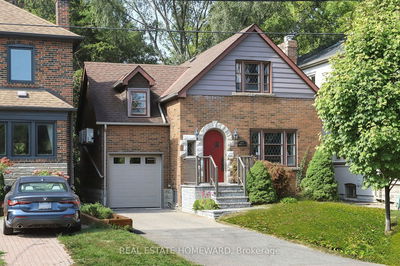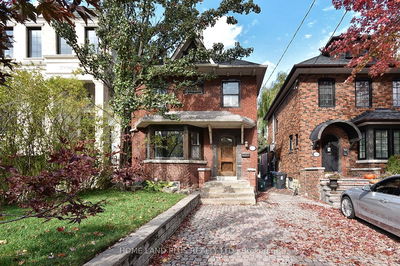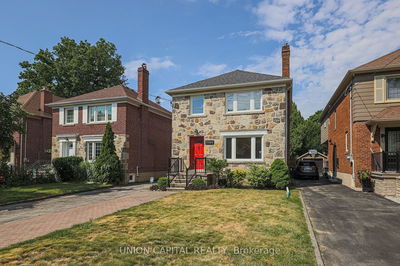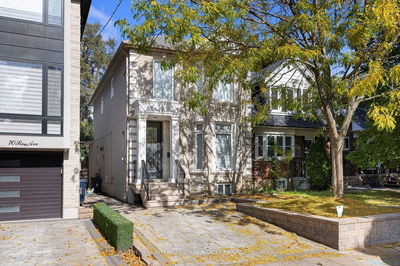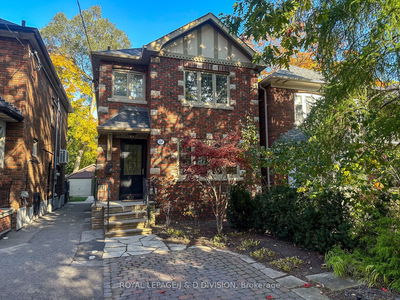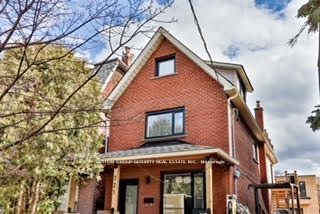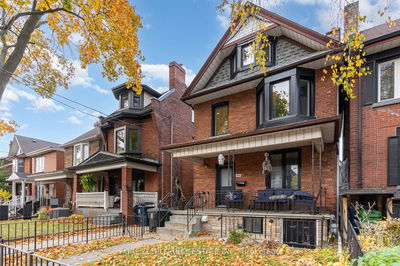Furnished detached home in heart of Christie Pitts. Enjoy the most peaceful stretch of Shaw steps to the park and Ossington station. Newly renovated main floor welcomes you with warm oak hardwood flooring throughout. An open concept main floor leads to the custom kitchen with full sized stainless appliances, quartz counter tops and breakfast bar with built-in wine fridge. As you enter the main floor from the back of the home you walk into a mudroom with great storage and a full 4pc newly renovated washroom. Upstairs you'll find 3 very spacious bedrooms with comfortable broadloom and a 4pc bathroom. A fantastic rec room was recently added to the basement which also has a full bathroom, 2nd kitchen & laundry area which could operate as a nanny or guest suite. Along with a full fenced in landscaped backyard you have access to park in a newly constructed garage with tall ceilings. Steps to Bloor west shops, restaurants, parks and mins to the subway.
Property Features
- Date Listed: Wednesday, October 23, 2024
- City: Toronto
- Neighborhood: Dovercourt-Wallace Emerson-Junction
- Major Intersection: Pendrith & Shaw
- Full Address: 885 Shaw Street E, Toronto, M6G 3M4, Ontario, Canada
- Living Room: Hardwood Floor, Pot Lights
- Kitchen: Renovated, Quartz Counter, Stainless Steel Appl
- Listing Brokerage: Forest Hill Real Estate Inc. - Disclaimer: The information contained in this listing has not been verified by Forest Hill Real Estate Inc. and should be verified by the buyer.




