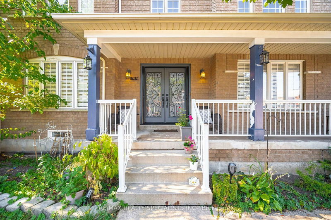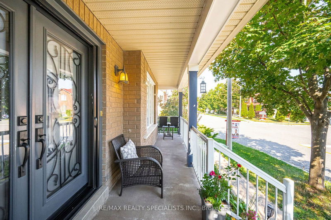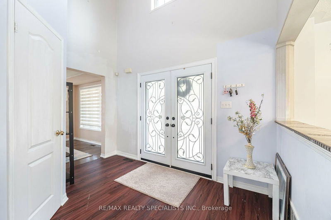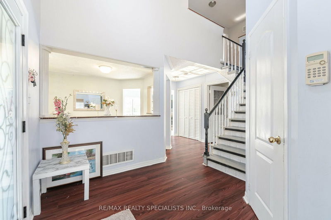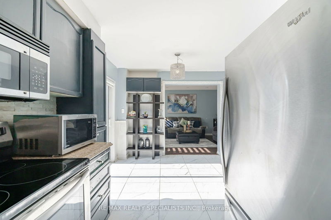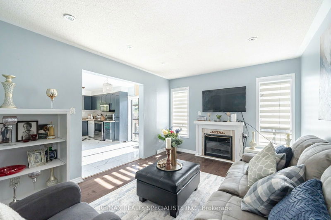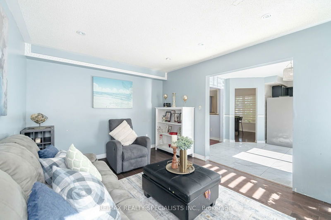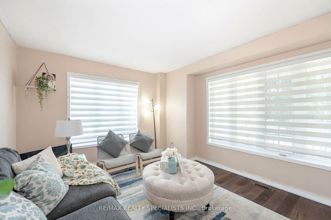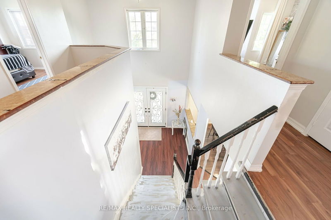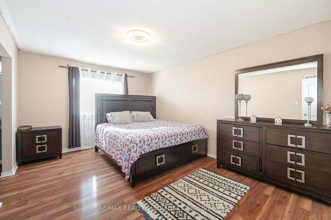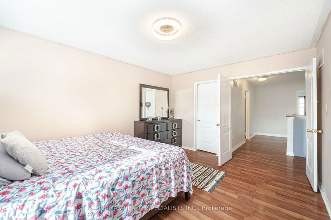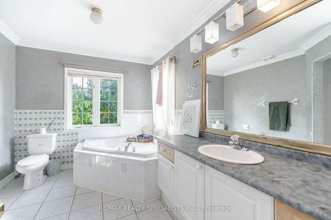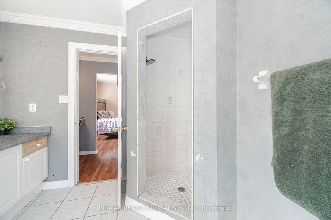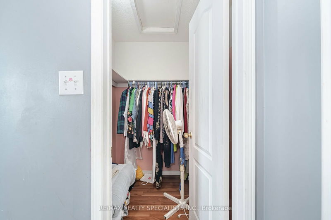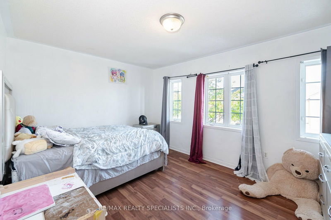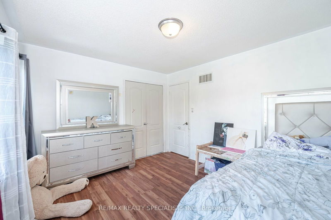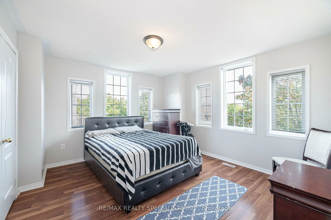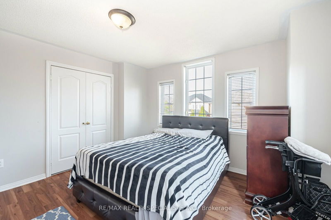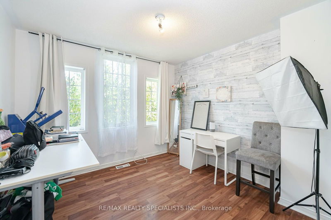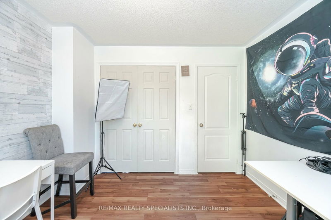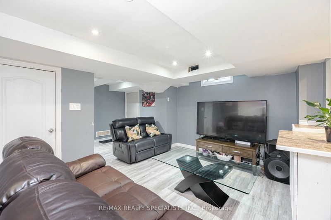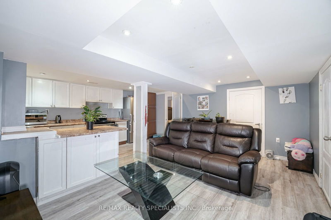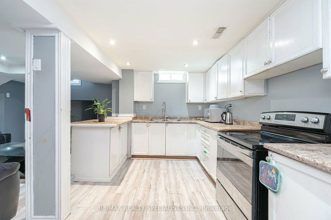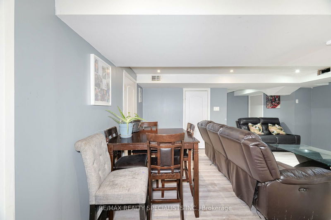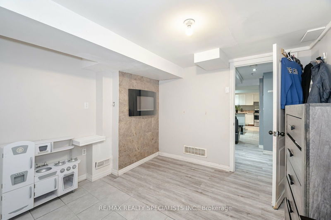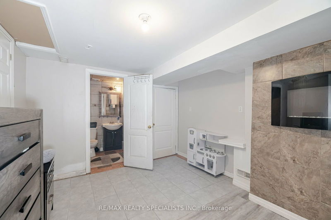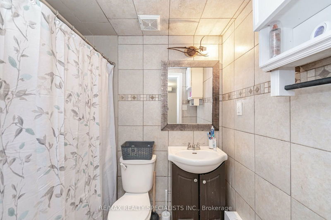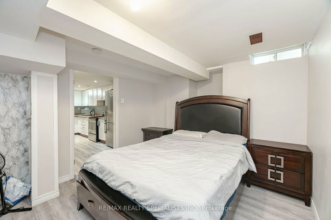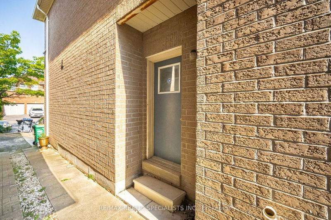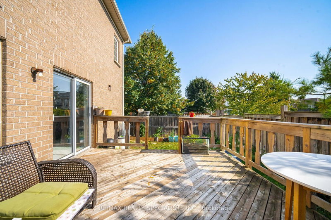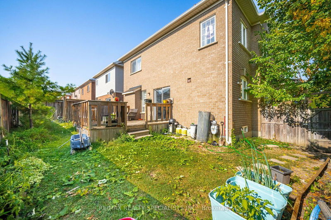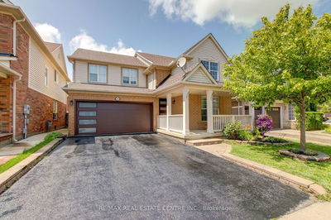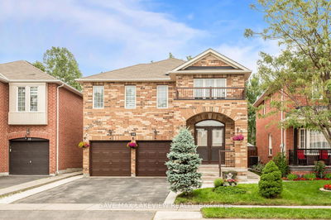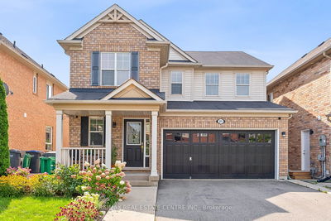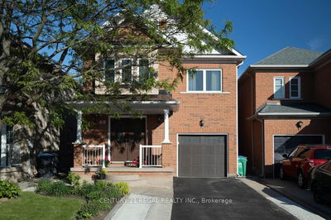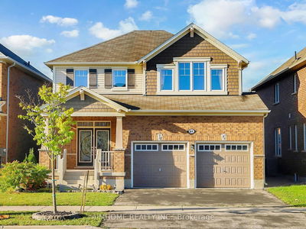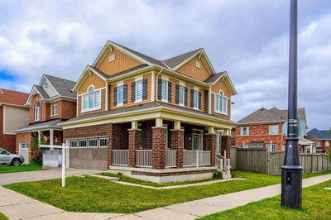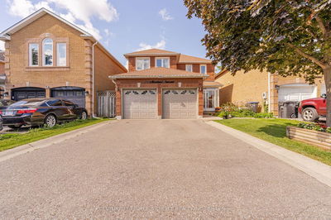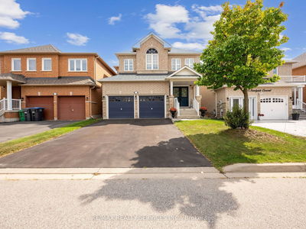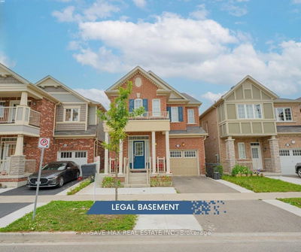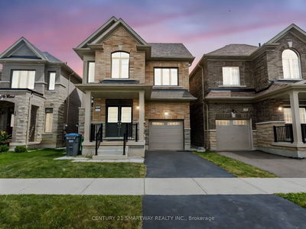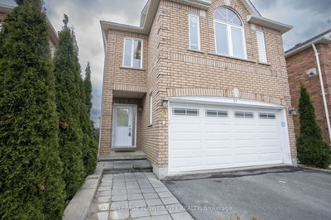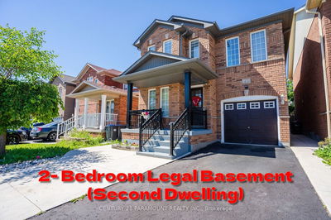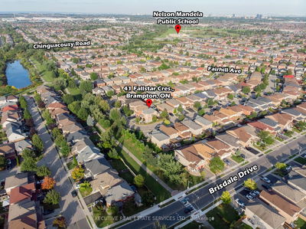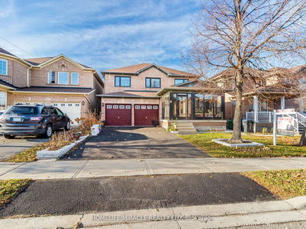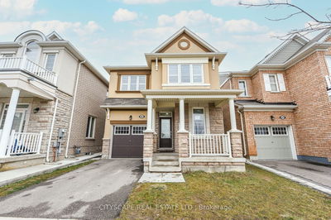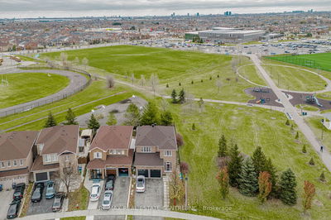Welcome to 44 Kershaw St in Brampton! This spacious residence is designed with larger families in mind, offering practical living spaces and comfortable amenities. Featuring 4 bedrooms upstairs and an additional 2 downstairs, along with 3 bathrooms above grade, and 1 below, there's plenty of room for everyone. The main floor boasts a functional kitchen with ample storage and modern appliances, while the separate dining room provides a cozy space for family meals or entertaining guests. Upstairs, the primary suite includes a private ensuite and walk-in closet, while the remaining bedrooms offer flexibility for various needs. The finished basement with its own entrance adds versatility, providing extra living space or accommodation for guests. Adding to the convenience, there's a detached garage with parking for 2 vehicles. Situated conveniently in Brampton, this home is close to schools, parks, shopping, and transportation, making it an ideal choice for families.
Property Features
- Date Listed: Thursday, October 24, 2024
- Virtual Tour: View Virtual Tour for 44 Kershaw Street
- City: Brampton
- Neighborhood: Fletcher's Meadow
- Major Intersection: Chinguacousy & Bovaird Rd
- Living Room: Hardwood Floor, Window, Separate Rm
- Family Room: Hardwood Floor, Window, Fireplace
- Kitchen: Vinyl Floor, O/Looks Dining, Window
- Kitchen: Vinyl Floor, Combined W/Sitting, Open Concept
- Listing Brokerage: Re/Max Realty Specialists Inc. - Disclaimer: The information contained in this listing has not been verified by Re/Max Realty Specialists Inc. and should be verified by the buyer.



