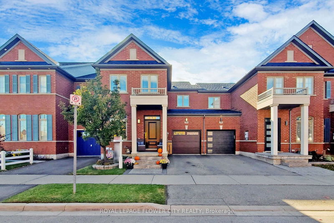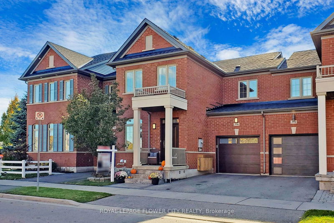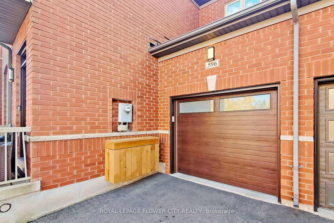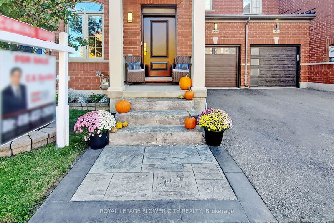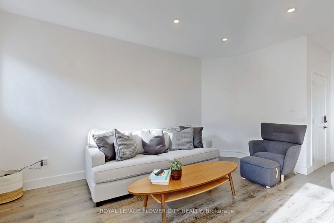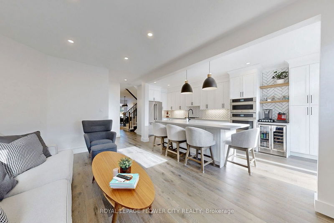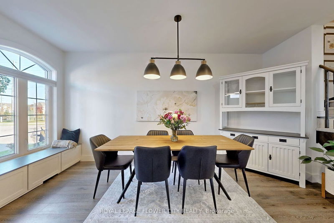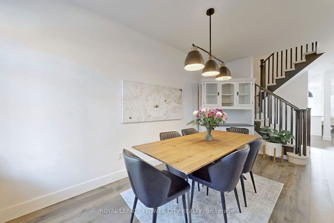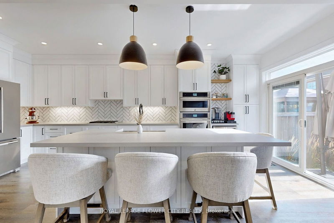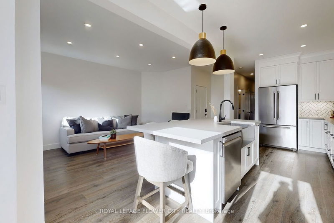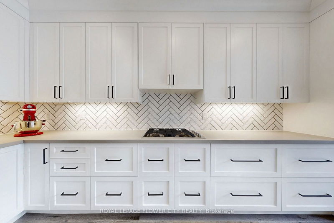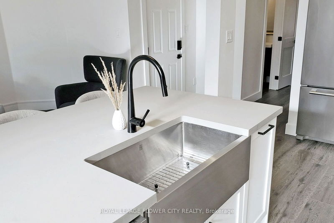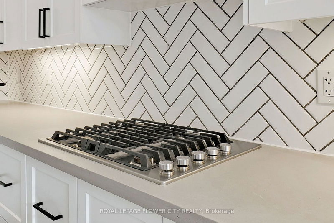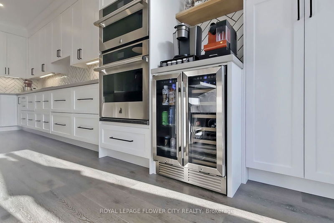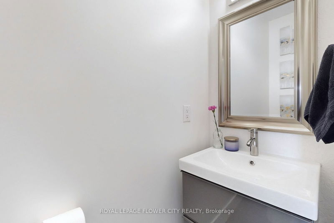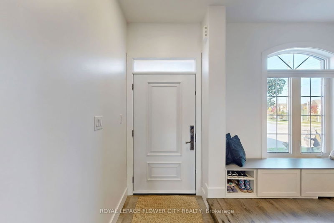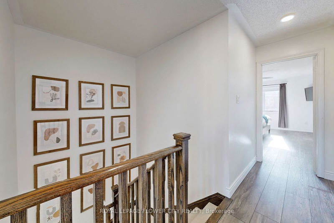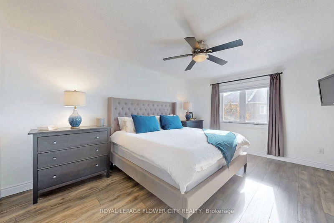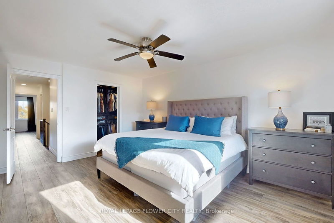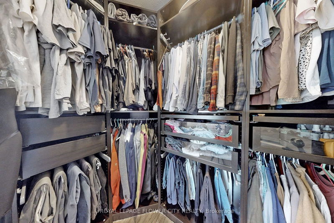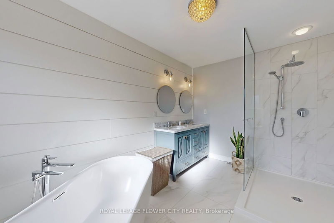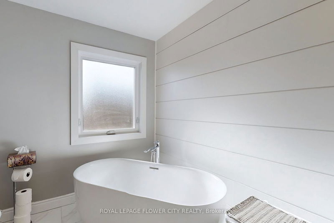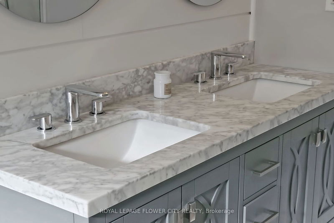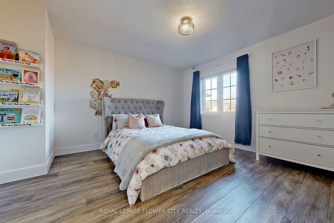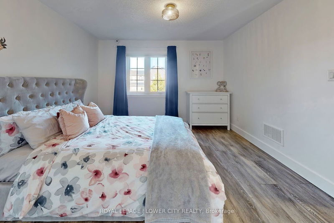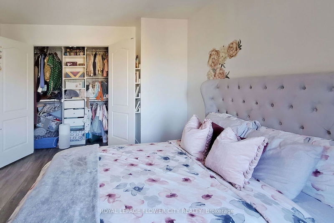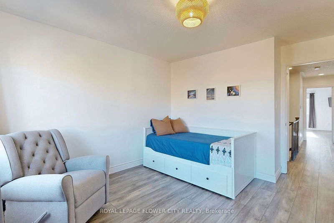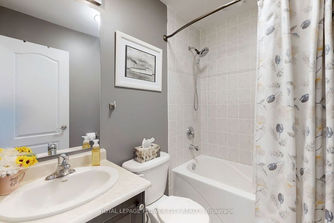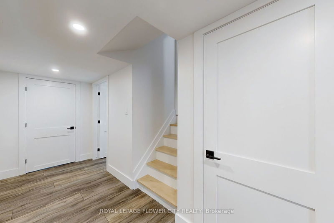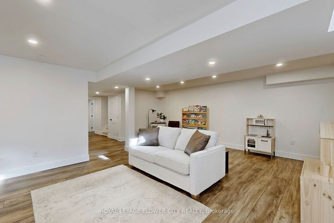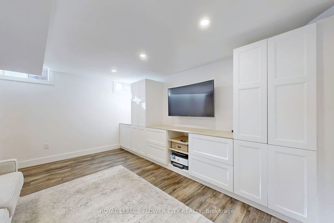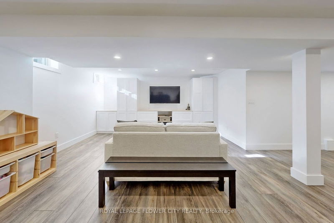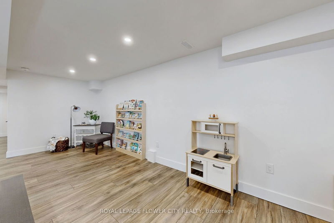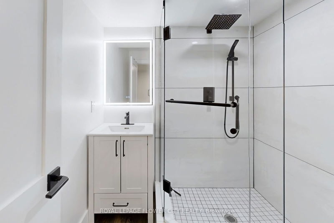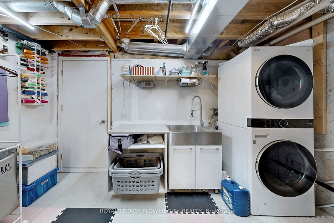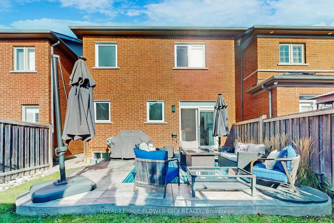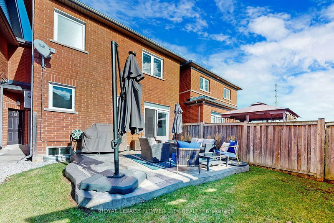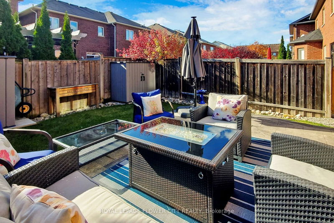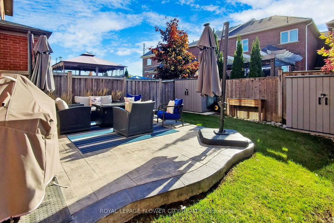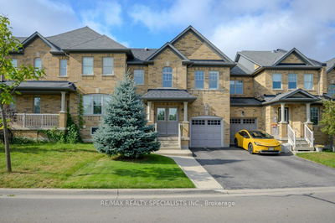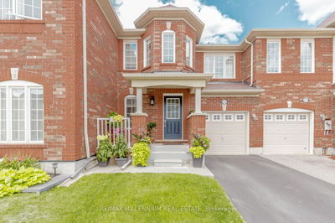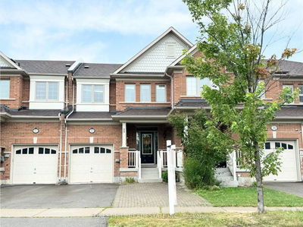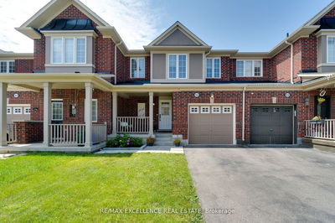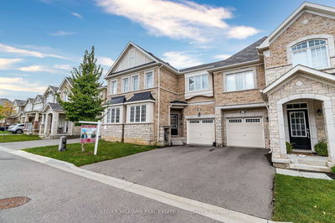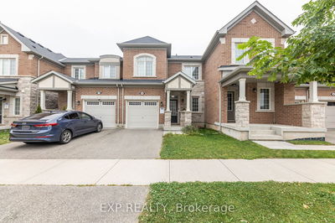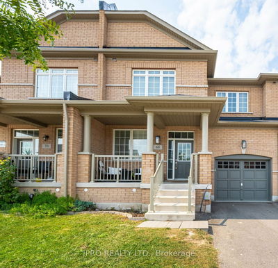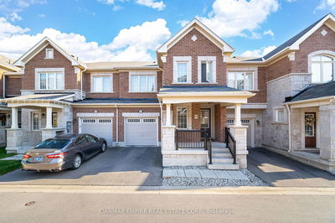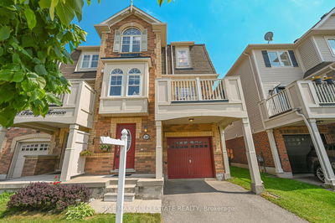Welcome To This Beautiful Arista built Home In A Desirable neighbourhood of Scott in Milton. Feels like detached home! 3 bedroom,4 bathroom, Approximately 2500 square feet of living space finished basement with full washroom basement can be used as a bachelor apartment. this executive linked town home with Full Brick elevation in child friendly quiet street. 9 ft ceiling on Main floor.Primary bathroom is updated with a spa like bathroom with a walk in shower and luxury stand alone tub .All bedroom closets are custom built ins with updated flooring .Main floor and basement were renovated in 2022 with high end finishes with an extra bathroom in the basement. Kitchen is perfect for entertaining with high end Gas appliances floor to ceiling cabinets. Large Island with a Farm Style sink and extra cabinet space throughout. All new rear windows and doors installed in 2022.Central Air Conditioning upgraded in 2021. Key less entry from Garage to Home New Garage upgraded in 2022 BBQ Gas line
Property Features
- Date Listed: Friday, October 25, 2024
- Virtual Tour: View Virtual Tour for 596 Grant Way
- City: Milton
- Neighborhood: Scott
- Major Intersection: Scott/Derry
- Full Address: 596 Grant Way, Milton, L9T 0W1, Ontario, Canada
- Living Room: Open Concept, Hardwood Floor, Combined W/Dining
- Family Room: Main
- Kitchen: W/O To Yard, Centre Island, Marble Counter
- Listing Brokerage: Royal Lepage Flower City Realty - Disclaimer: The information contained in this listing has not been verified by Royal Lepage Flower City Realty and should be verified by the buyer.

