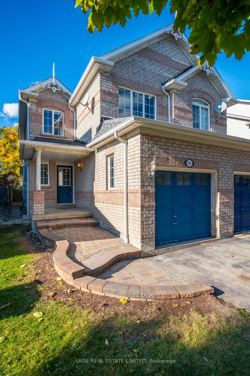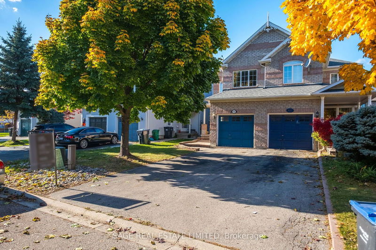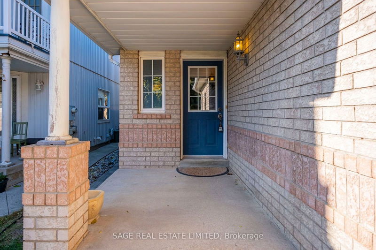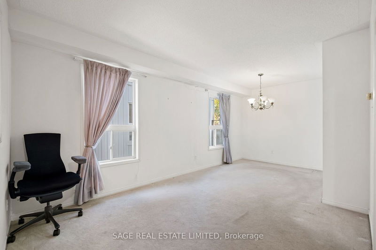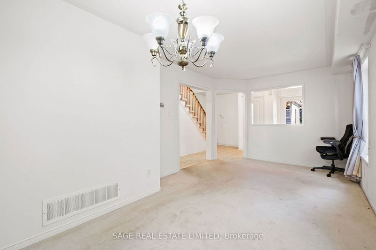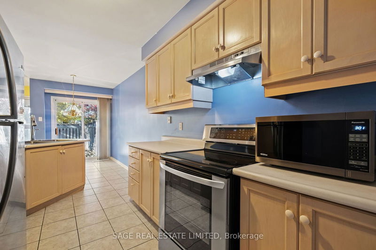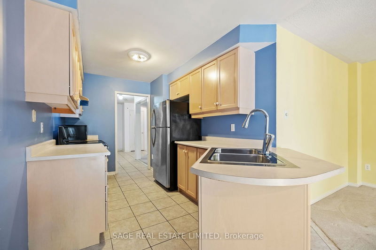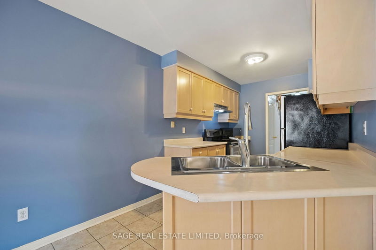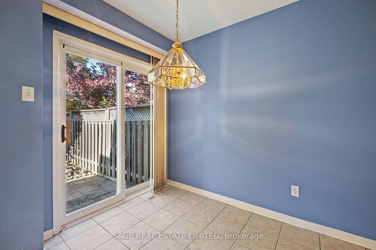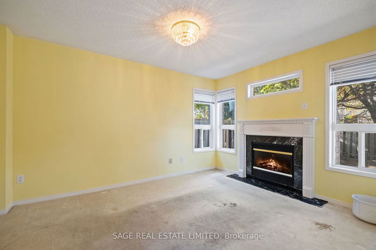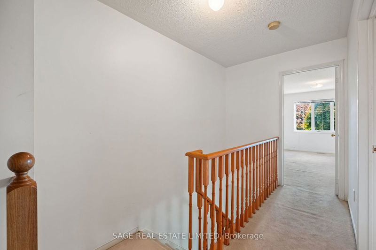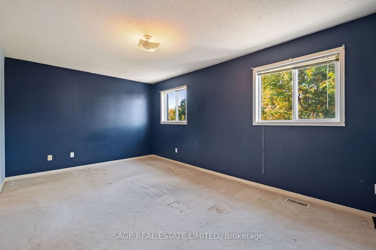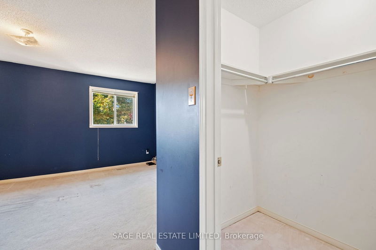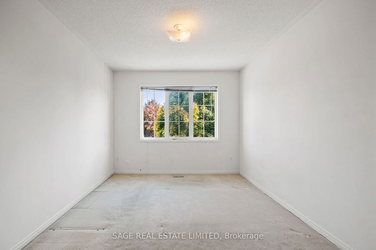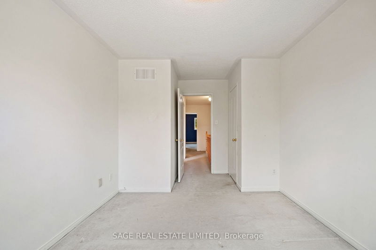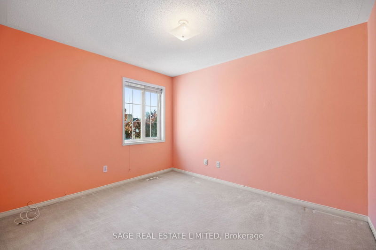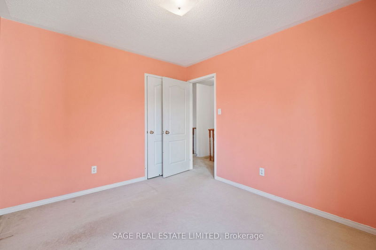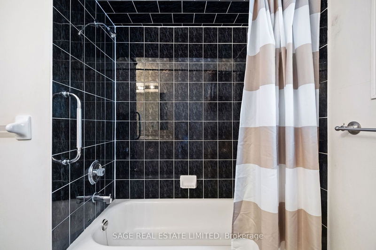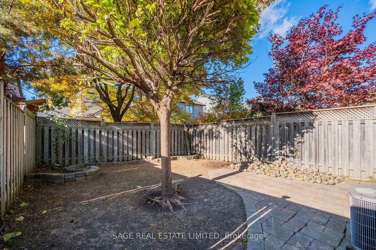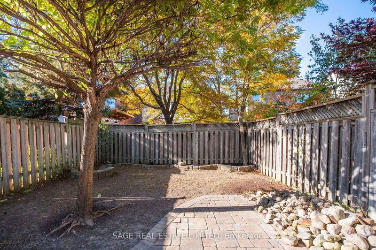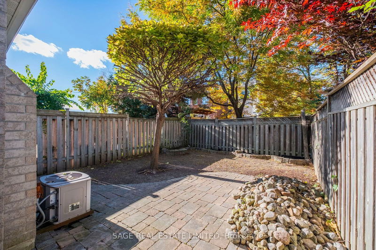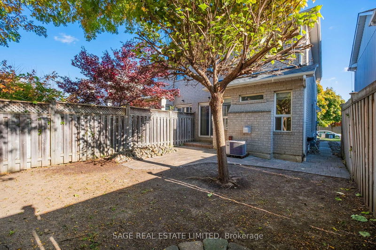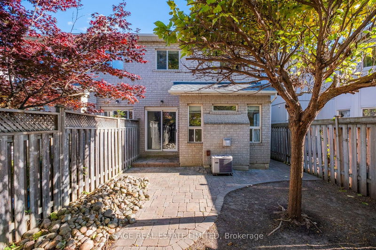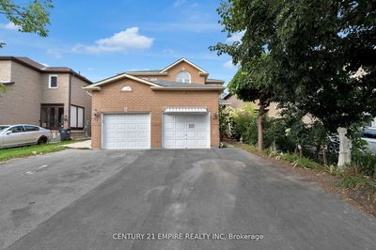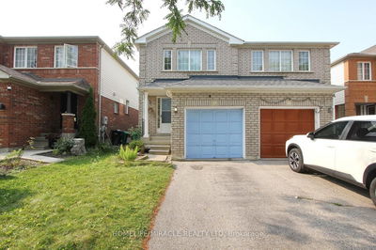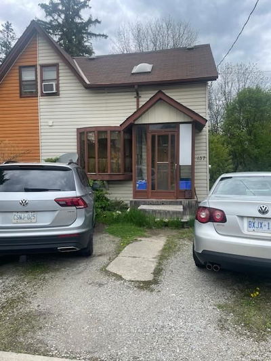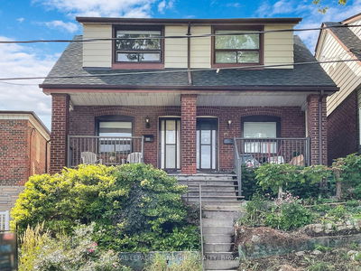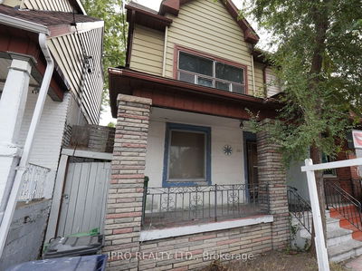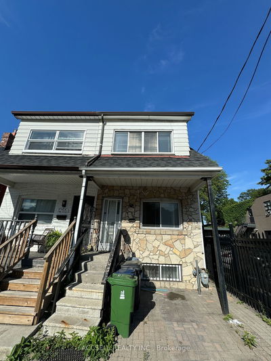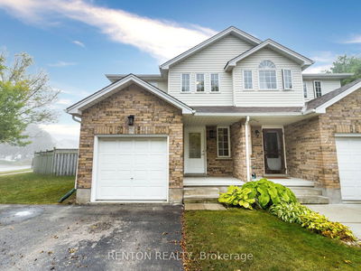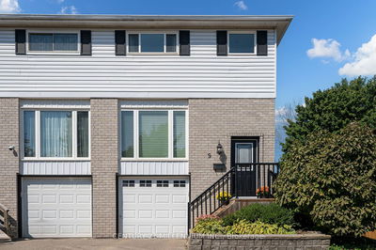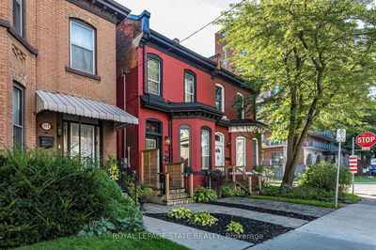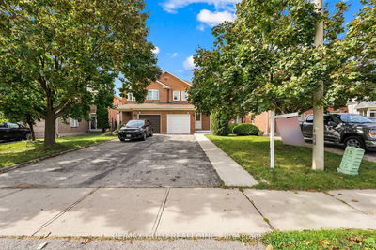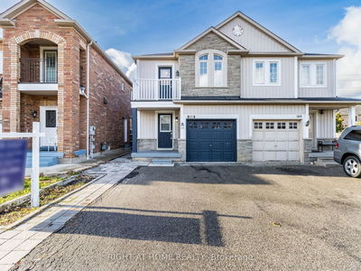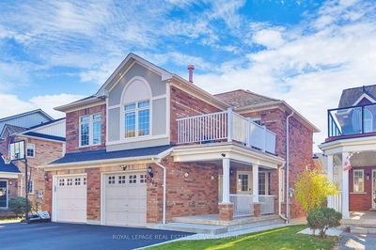This charming brick family home, located in the well sought-after community of Old Meadowvale Village, offers both comfort and potential. With a versatile layout, its family-ready with just a few updates, or could become a stunning renovation project for those seeking to unlock its full potential. The main floor offers a spacious living room set apart from the open concept kitchen, dining, and family room (complete with a cozy gas fireplace!). Its perfect for everyday living and entertaining with a walkout to the landscaped backyard and stone patio. The home features an oversized primary bedroom with a 4-piece ensuite and a walk-in closet, separated from the other bedrooms by a split second-floor layout that ensures privacy. The two full bathrooms on the second floor make it convenient for family living. The basement offers potential for a large recreation room, an in-law suite, or even a basement apartment. Located minutes from top-rated schools, public transit, the Heartland Shopping Centre, and major highways (401, 407, 403), this home is ideal for families or investors. For nature enthusiasts, youre just a 10-minute walk from Meadowvale Conservation Area.
Property Features
- Date Listed: Friday, October 25, 2024
- City: Mississauga
- Neighborhood: Meadowvale Village
- Major Intersection: Old Derry Rd & Mavis Rd
- Living Room: Broadloom
- Kitchen: Ceramic Floor, Combined W/Dining
- Family Room: Fireplace, Open Concept, O/Looks Backyard
- Listing Brokerage: Sage Real Estate Limited - Disclaimer: The information contained in this listing has not been verified by Sage Real Estate Limited and should be verified by the buyer.

