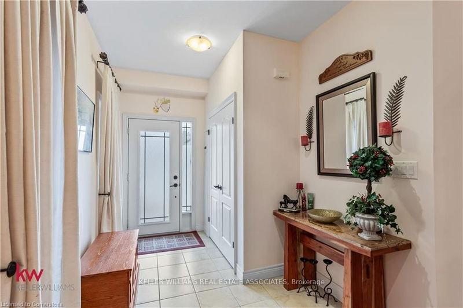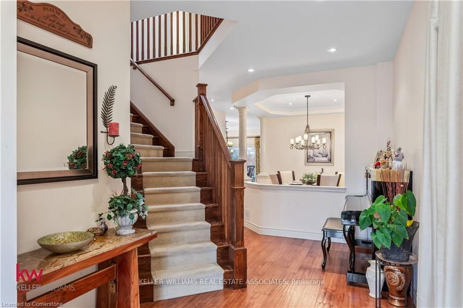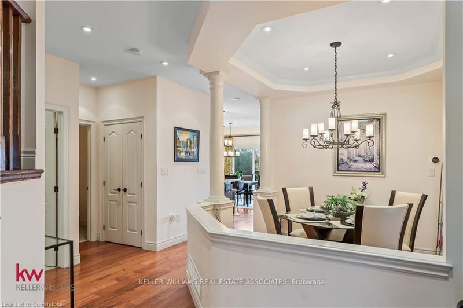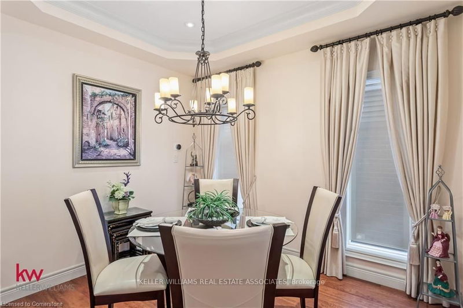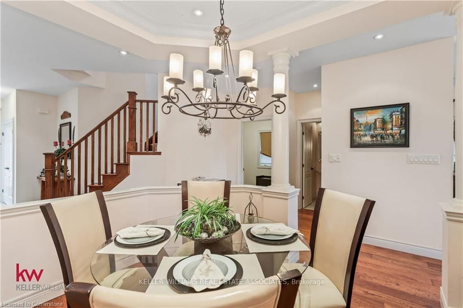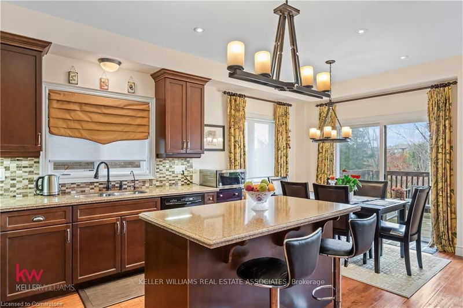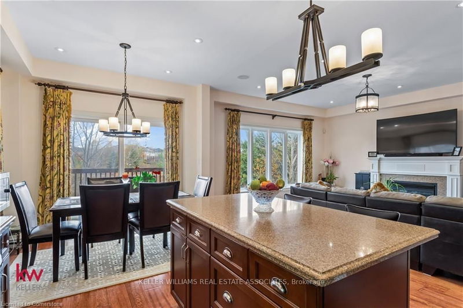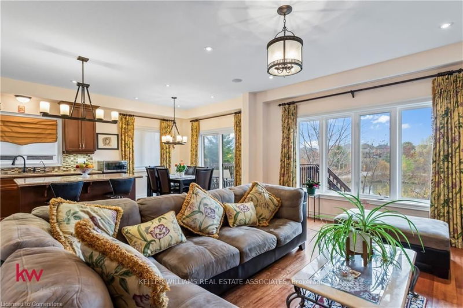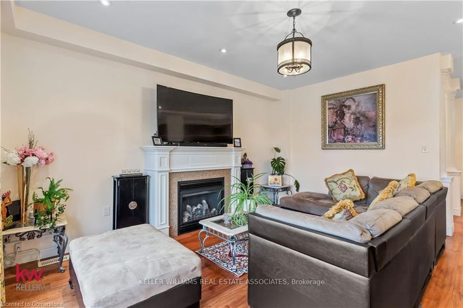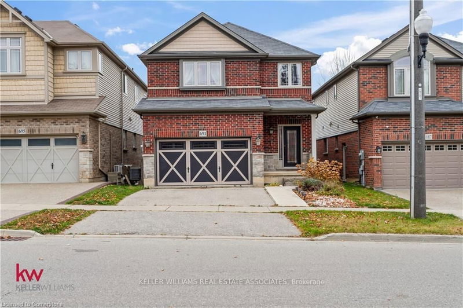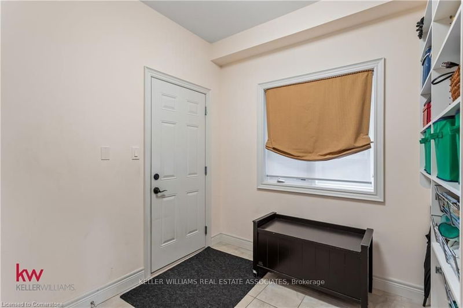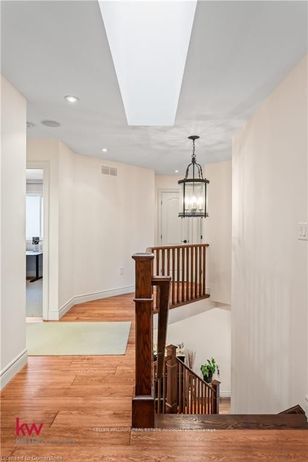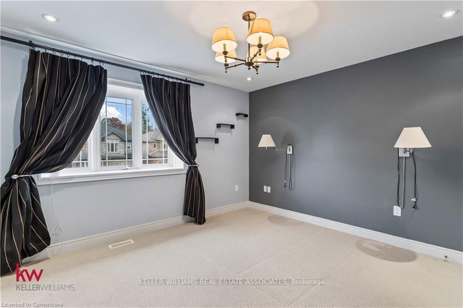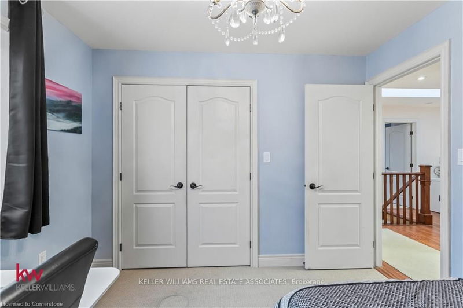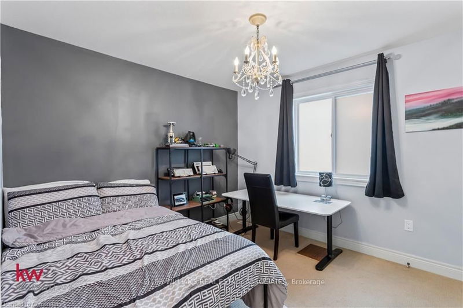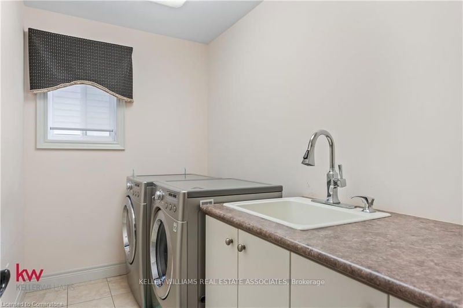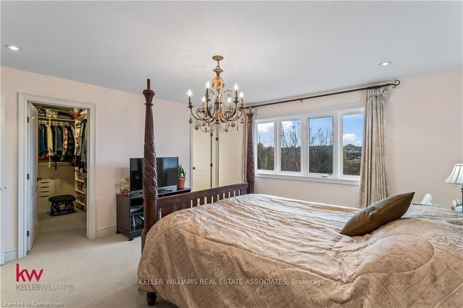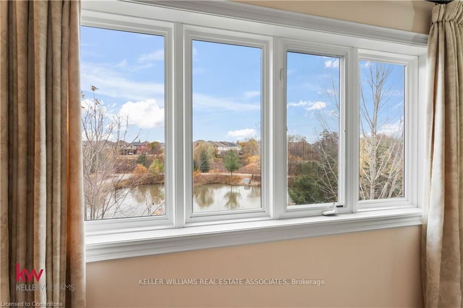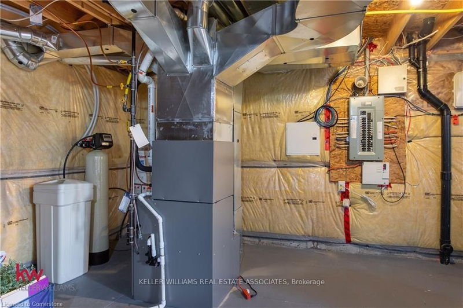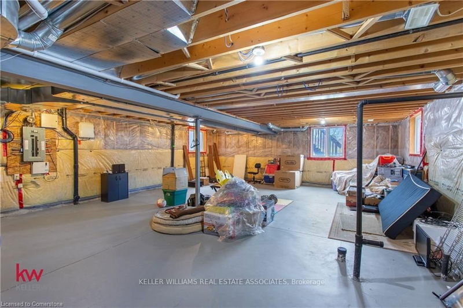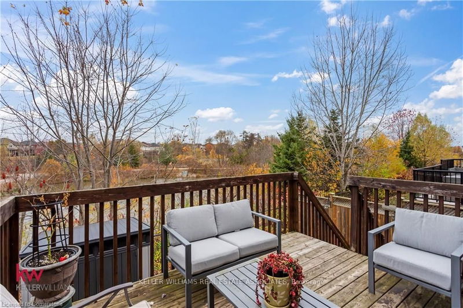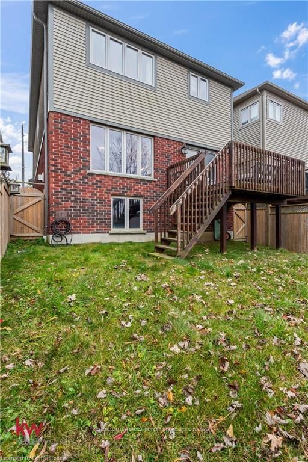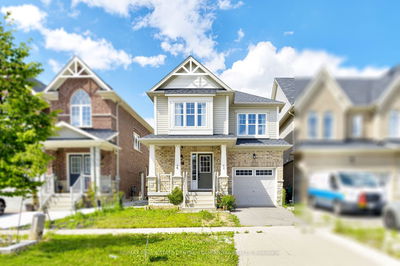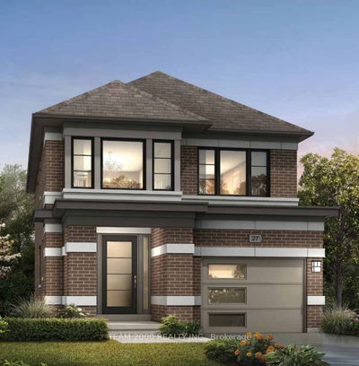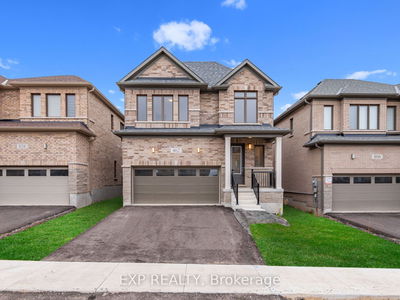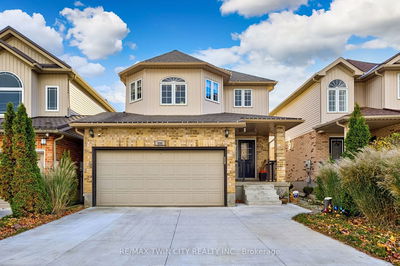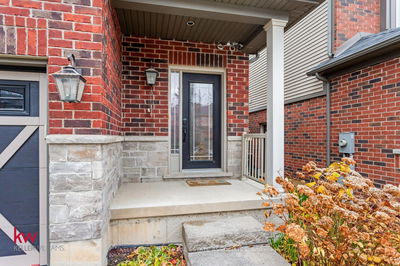Welcome to 691 Robert Ferrie Drive. An exquisite 4-bedroom, 2.5-bathroom model home in Kitchener, Ontario, complete with over $100,000 in upgrades and located near schools, public transportation, and along a school bus route. This beautifully crafted home backing onto a scenic pond, combines elegance, functionality, and premium upgrades, perfect for those seeking style and tranquility. Inside, the spacious foyer welcomes you into an open-concept kitchen, living, and dining area, with a formal dining room perfect for gatherings. In addition to the builder's upgrades, a gas stove, in-home speaker system, central vacuum, Nest thermostat, and water softener are just a few of the homeowner's premium upgrades that enhance convenience and luxury throughout. A large mudroom connects the heated, insulated two-car garage to the main living space, while a main floor half bath adds extra functionality. Upstairs, the primary suite offers a walk-in closet and private ensuite, and three additional bedrooms are thoughtfully designed for comfort, including one with dual closets. The second floor has a second full bathroom, large windows that flood each room with light, and a convenient laundry room to simplify daily routines. The unfinished basement features oversized windows, 8-foot ceilings, and a rough-in for a future bathroom, perfect for your customization. With its superb location, meticulous attention to detail, and luxurious upgrades, 691 Robert Ferrie Drive is a perfect blend of comfort, style, and convenience.
Property Features
- Date Listed: Saturday, November 02, 2024
- City: Kitchener
- Full Address: 691 Robert Ferrie Drive, Kitchener, N2R 0B2, Ontario, Canada
- Listing Brokerage: Keller Williams Real Estate Associates - Disclaimer: The information contained in this listing has not been verified by Keller Williams Real Estate Associates and should be verified by the buyer.




