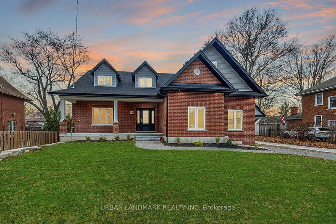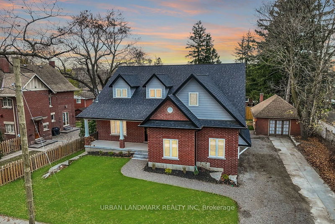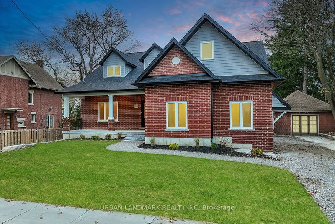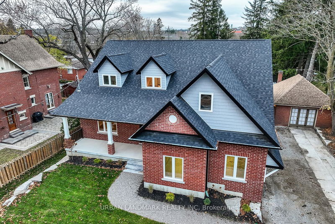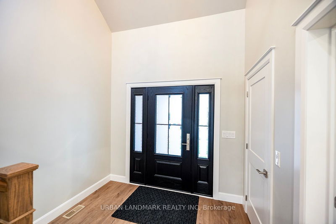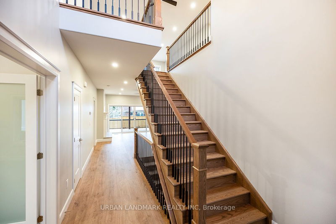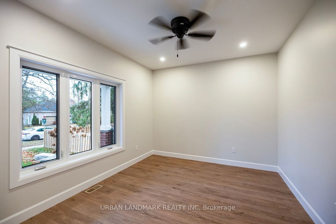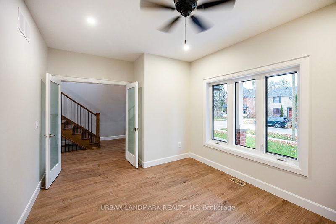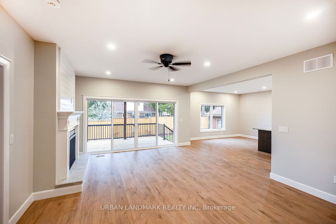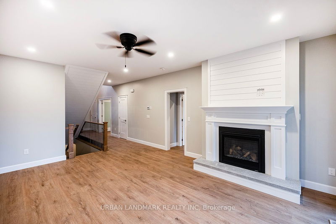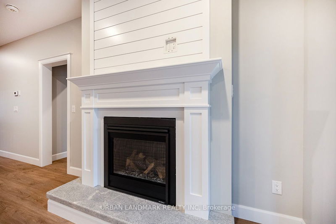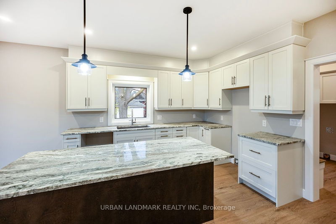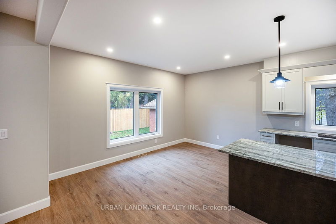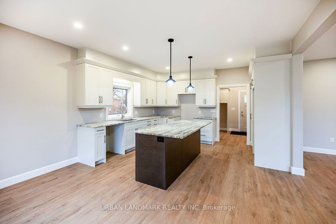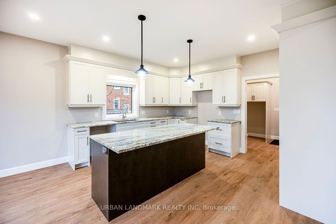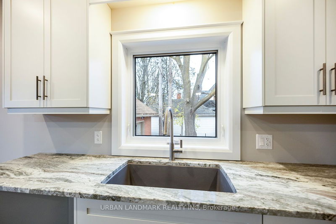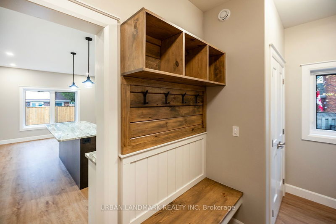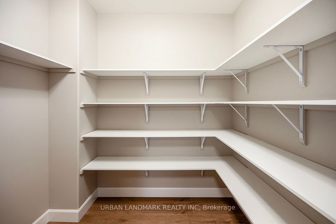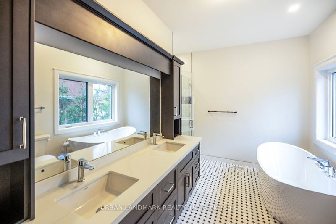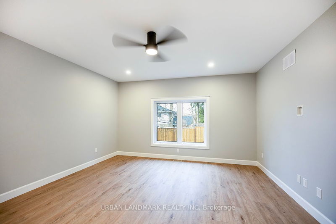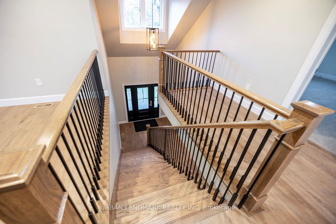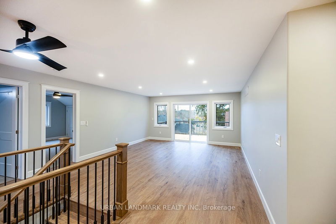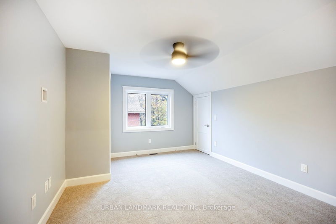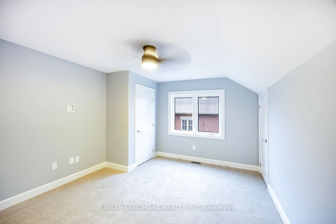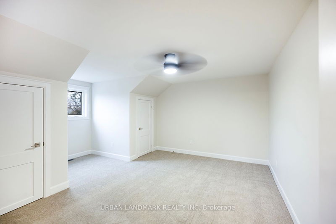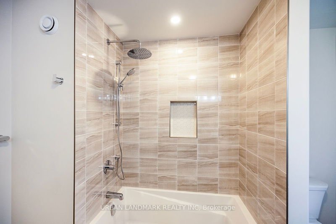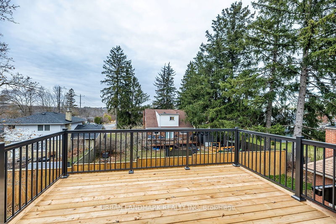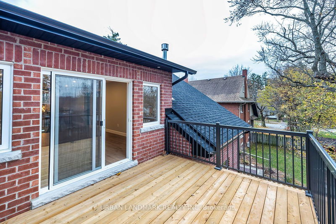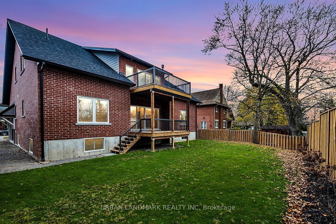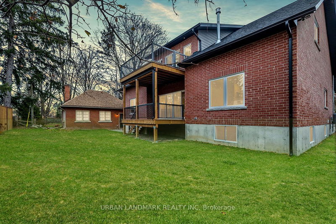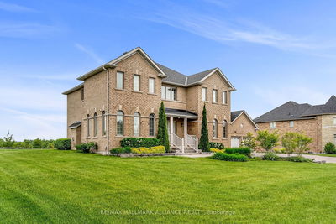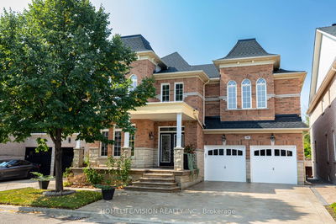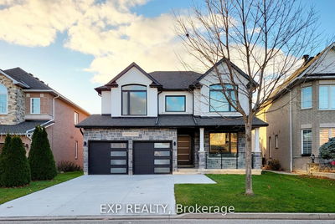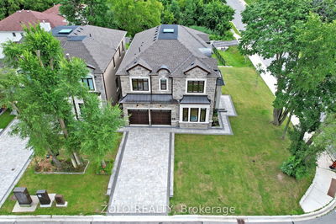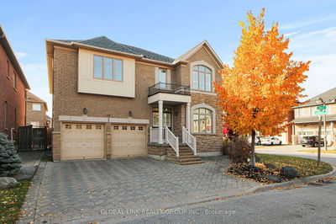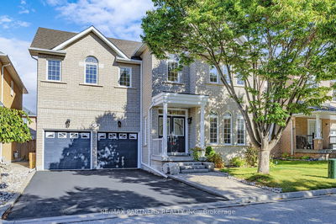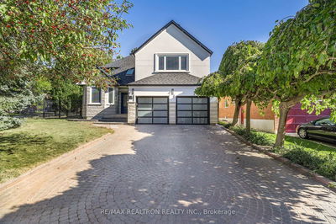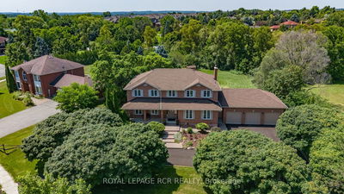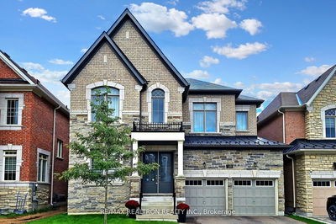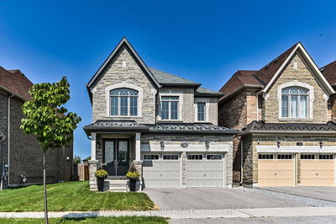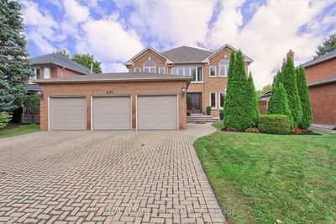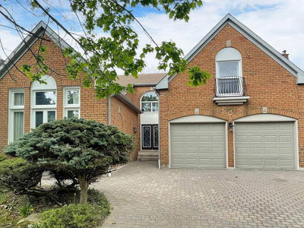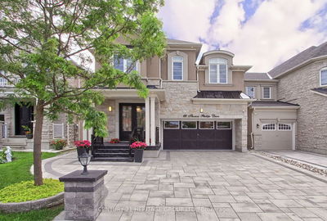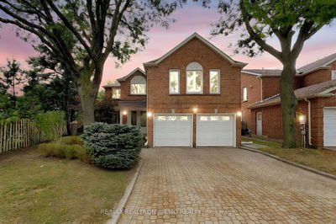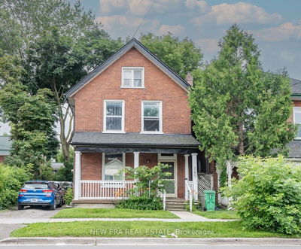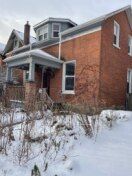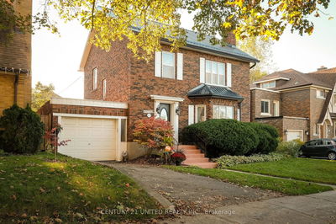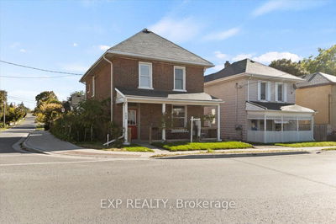Welcome to your brand new custom 2-storey home. Step into 214 Aberdeen Ave w/ over 3,000 sq/ft of luxurious finished living space, where thoughtful design meets premium craftsmanship. This home offers unmatched style, comfort, and functionality for modern living. Bright & inviting foyer flooded with natural light. Open-concept main floor w/ spacious living room with a walk-out to a custom backyard deck perfect for entertaining. Gas fireplace. Custom kitchen featuring a large island, quartz countertops, and a full breakfast area. Primary bedroom complete with a large walk-in closet and a 5-piece ensuite boasting heated floors for ultimate comfort and soaker tub. Main floor laundry room with a walk-in pantry and direct access to the built-in garage. Second floor highlights a large family room as a cozy secondary living space for relaxation or entertainment. Three spacious bedrooms each featuring additional storage crawl spaces, providing hidden organization. Unfinished bonus room a blank canvas, ready to be transformed into the space of your dreams. Second floor walk out to raised deck complete with a waterproof floor, perfect for enjoying outdoor views in comfort. Additional features built-In 2-Car garage with high ceiling and equipped with premium pre-finished insulated sectional door with clear glass upper panels. Additional detached 1-car garage offers extra storage or business workspace. Armour stone steps makes for elegance and durability to the landscaping. 8-foot privacy fence ensures seclusion and serenity in your backyard.
Property Features
- Date Listed: Tuesday, November 26, 2024
- Virtual Tour: View Virtual Tour for 214 Aberdeen Avenue
- City: Peterborough
- Neighborhood: Northcrest
- Major Intersection: Parkhill/Chemong
- Full Address: 214 Aberdeen Avenue, Peterborough, K9H 3Y1, Ontario, Canada
- Kitchen: Laminate, Quartz Counter, Pantry
- Living Room: Laminate, Fireplace, W/O To Deck
- Family Room: Laminate, W/O To Balcony
- Listing Brokerage: Urban Landmark Realty Inc - Disclaimer: The information contained in this listing has not been verified by Urban Landmark Realty Inc and should be verified by the buyer.

