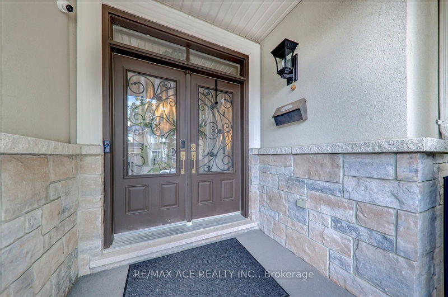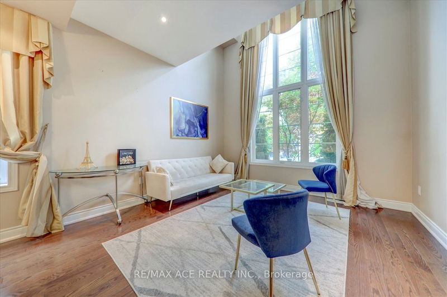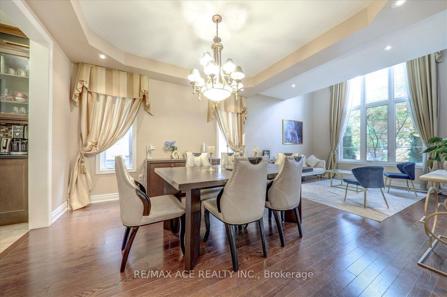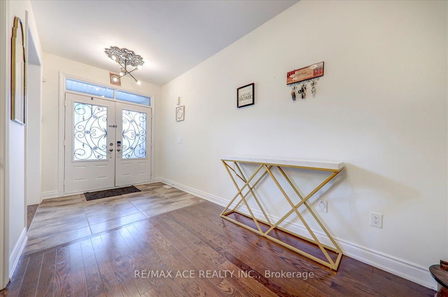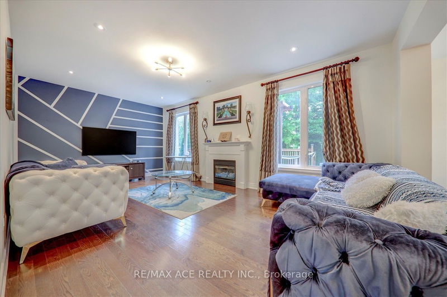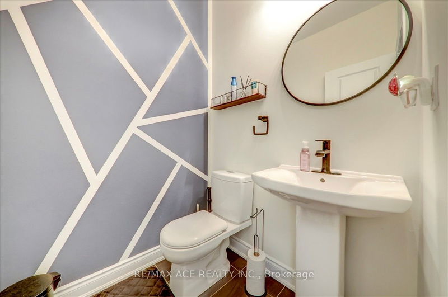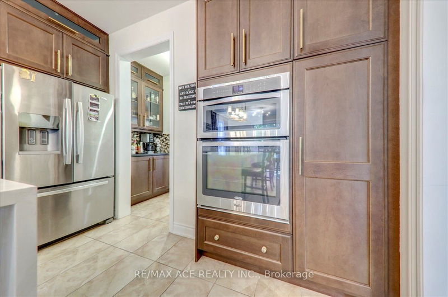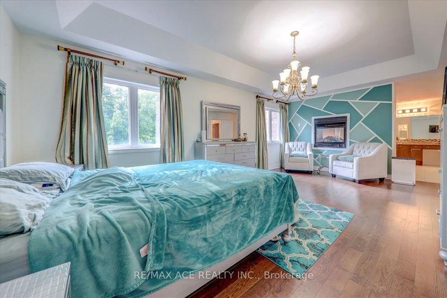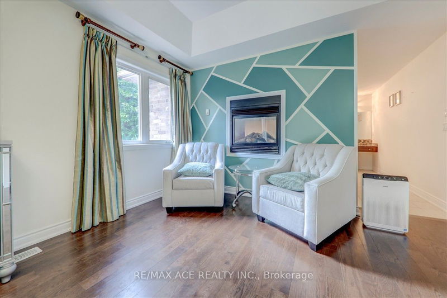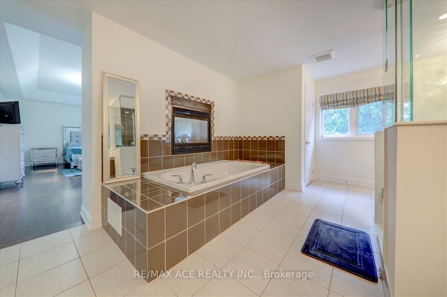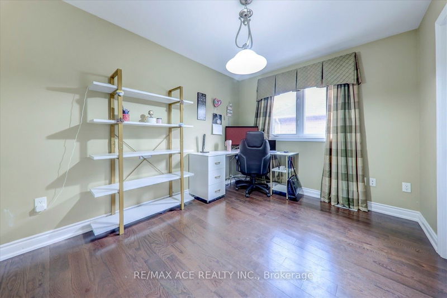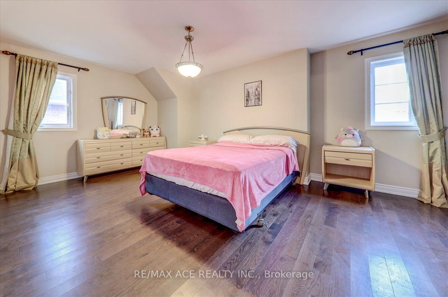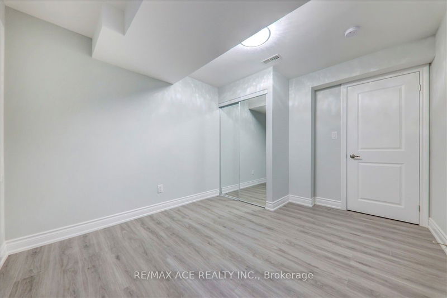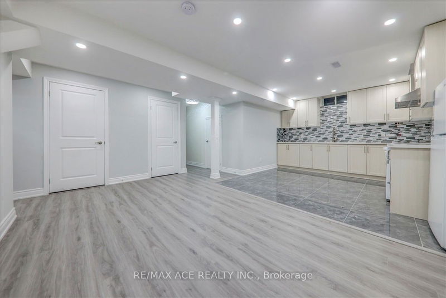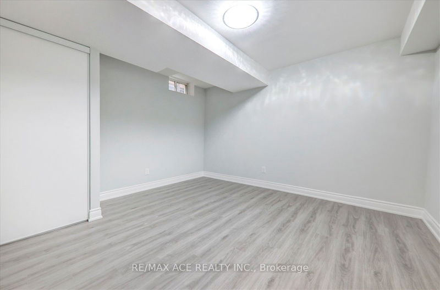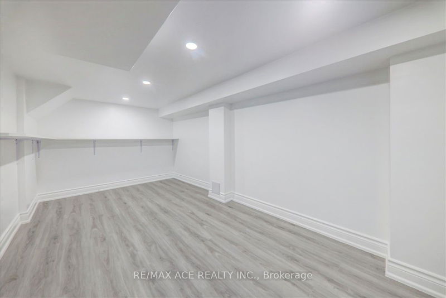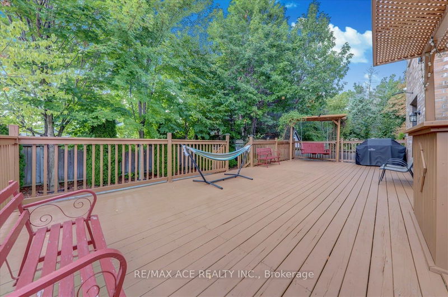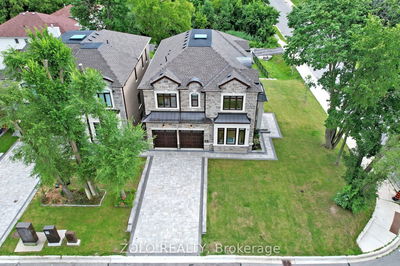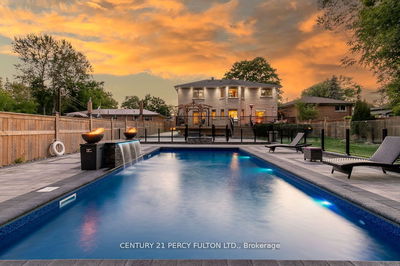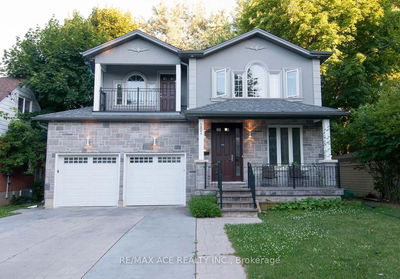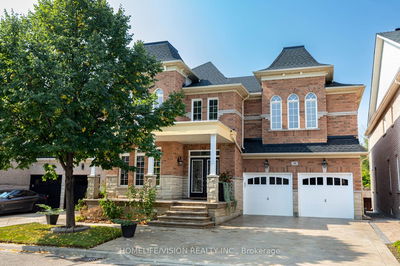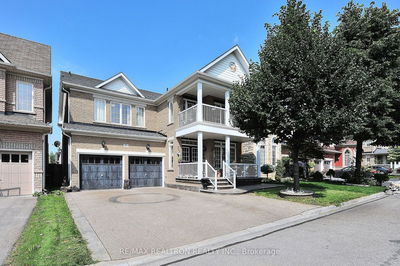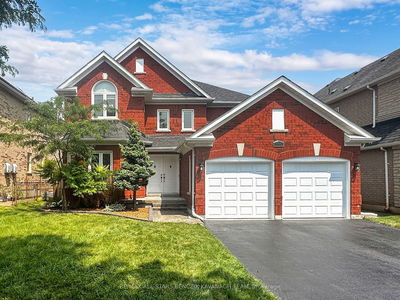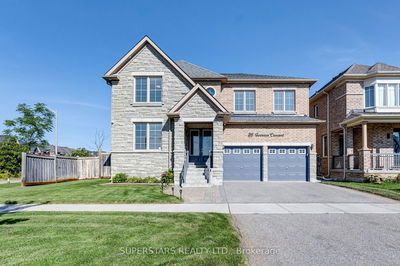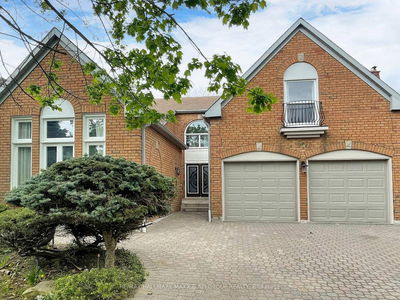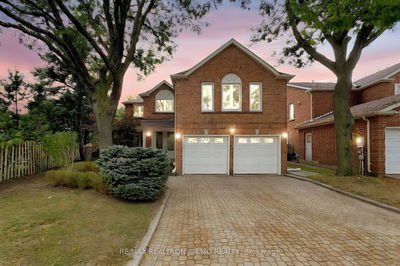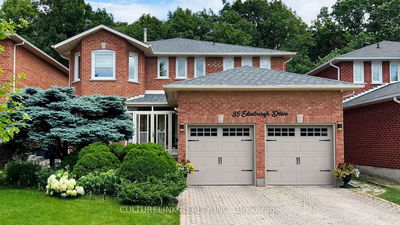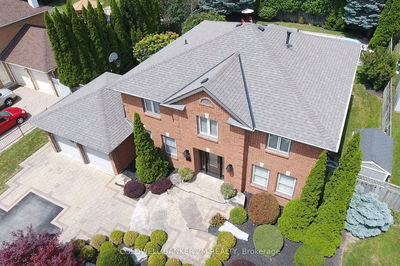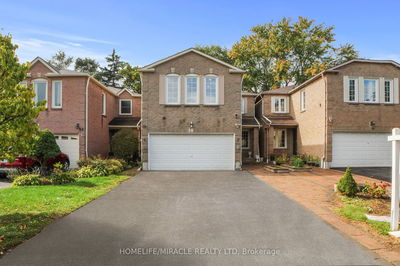This Stunning Contemporary Home Located In The Prestigious Highland Creek Boasts 3122 Sqft Surrounded. Highland Creek - Beautifully Appointed Brick And Stucco Executive Home Kitchen With Built-In Appliances, Quartz, Backsplash, Breakfast Area With W/O To Private Back Yard Oasis- Large Deck And Mature Trees. Open Concept Liv With Cathedral Ceilings -Formal Din Room, Main Floor Fam Room W/ Gas F.P, Solid Oak Staircase With Upgraded Rails And Pickets Leading To 2nd Floor Offering 4 Spacious Bedrooms, Luxurious Primary Suite With 5 Piece En-Suite, Separate Shower, His And Hers Vanities ..Hardwood Floors On Main & Upper Levels, Main Floor Laundry, Garage Entry From Main Floor And Separate 2nd Staircase To The Basement With New Basement. Located in Scarborough Centenary Hospital, Toronto Pan Am Sports Centre, University Of Toronto, Centennial College, Highways, Public transit, Groceries, Restaurants. and Toronto Zoo.
Property Features
- Date Listed: Monday, October 28, 2024
- Virtual Tour: View Virtual Tour for 26 B Fawnridge Trail
- City: Toronto
- Neighborhood: Highland Creek
- Major Intersection: Meadowvale/Ellesmere
- Full Address: 26 B Fawnridge Trail, Toronto, M1C 4Y9, Ontario, Canada
- Living Room: Combined W/Dining, Open Concept, Hardwood Floor
- Family Room: Gas Fireplace, Large Window, Hardwood Floor
- Kitchen: B/I Oven, Centre Island, Hardwood Floor
- Kitchen: Quartz Counter, Window, Tile Floor
- Living Room: Pot Lights, Window, Laminate
- Listing Brokerage: Re/Max Ace Realty Inc. - Disclaimer: The information contained in this listing has not been verified by Re/Max Ace Realty Inc. and should be verified by the buyer.




