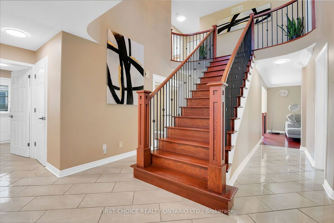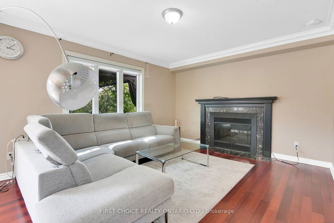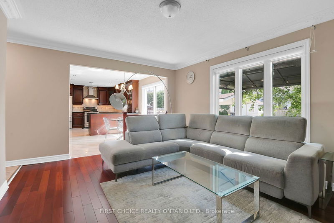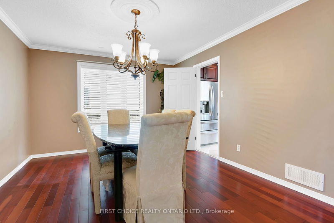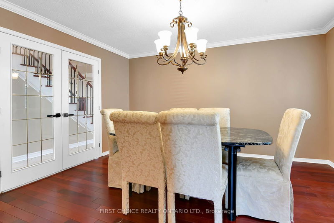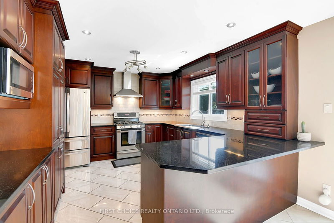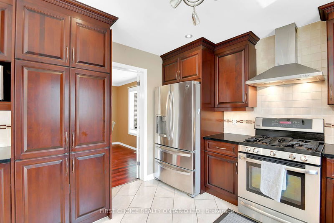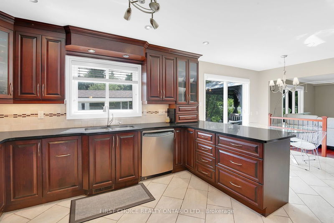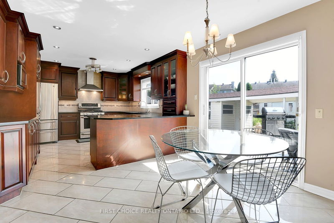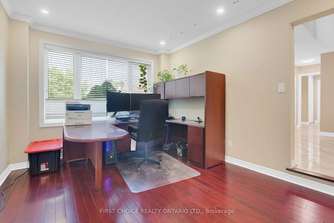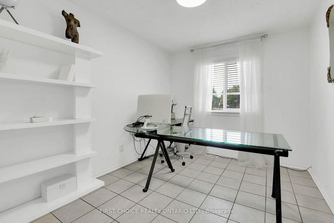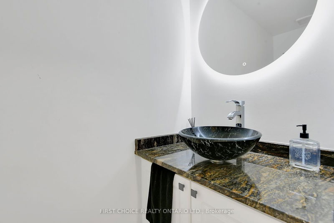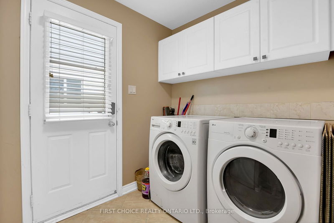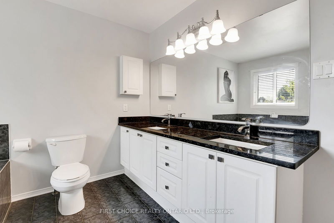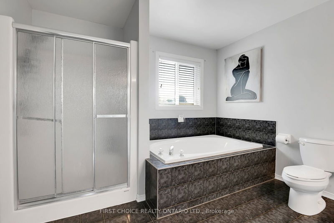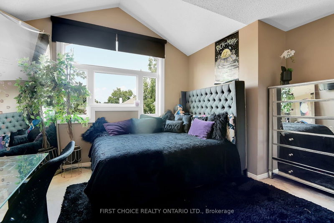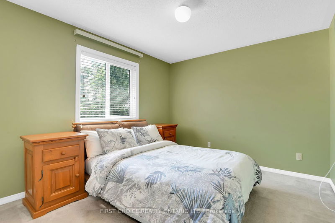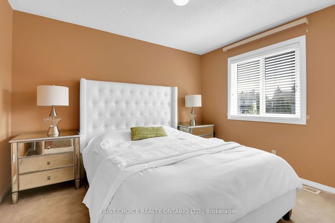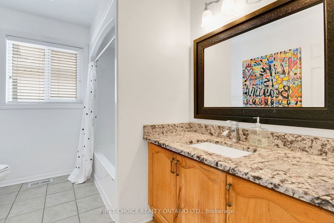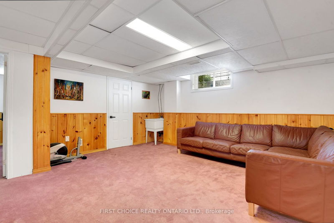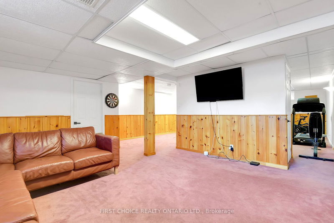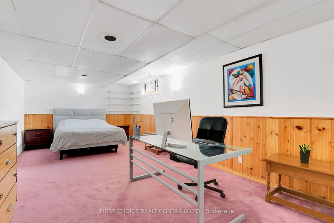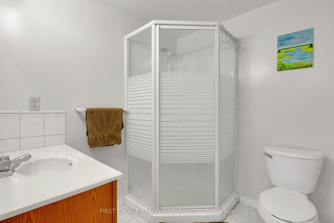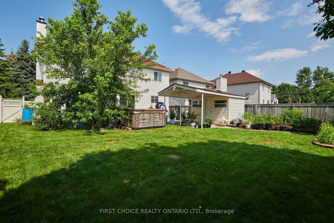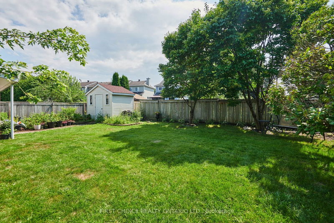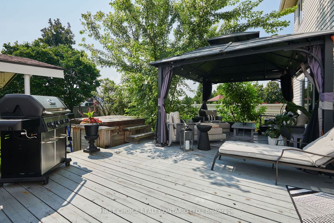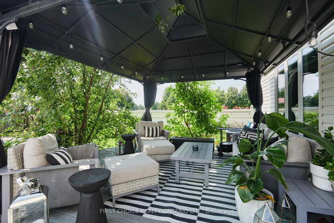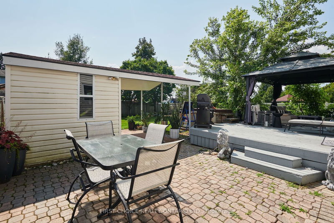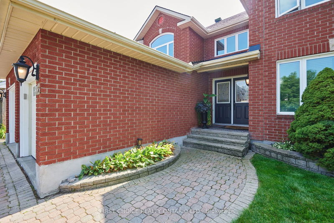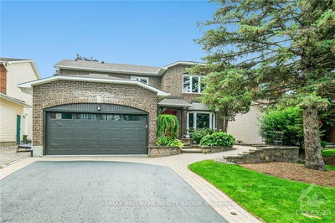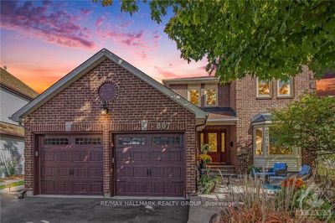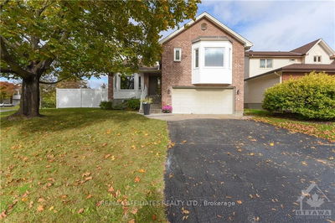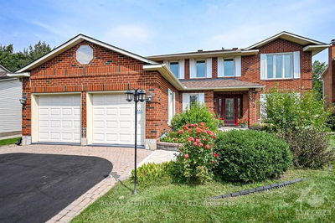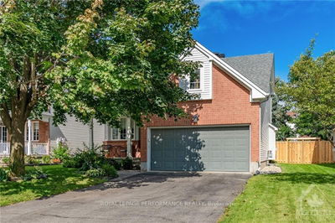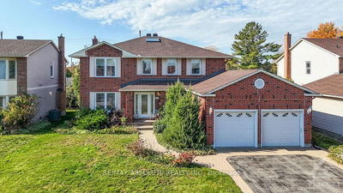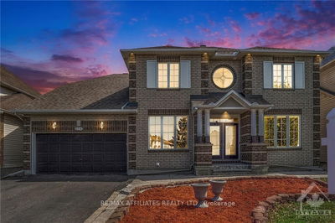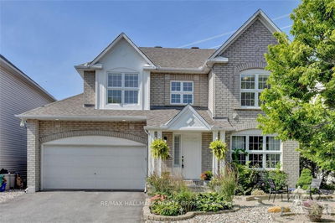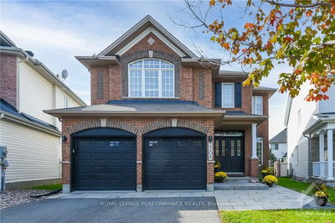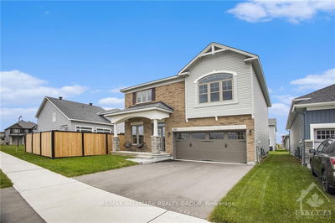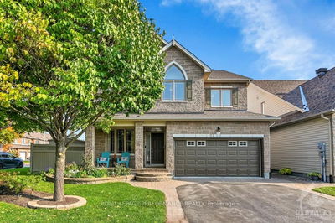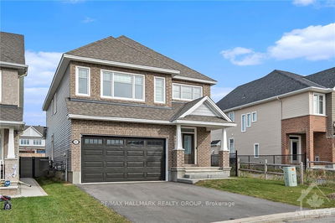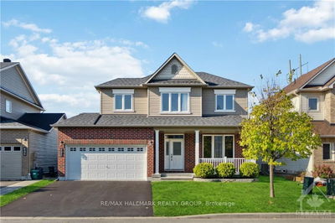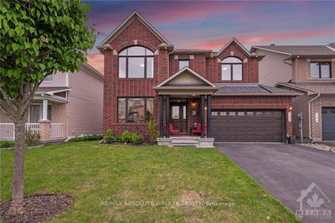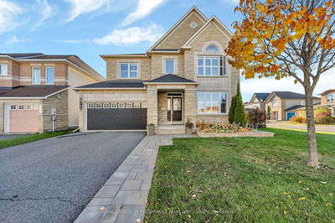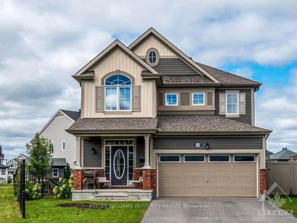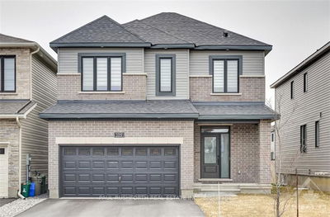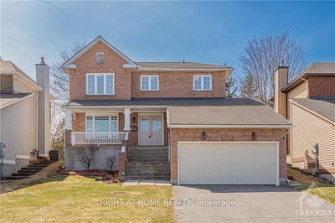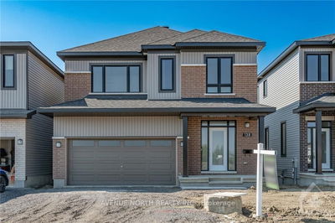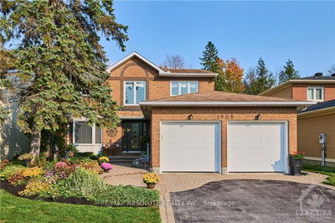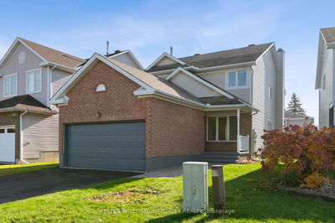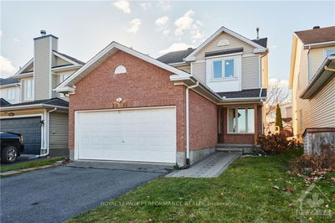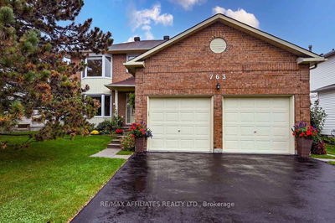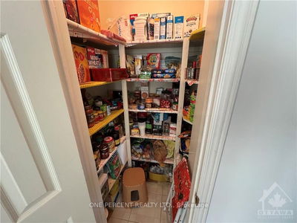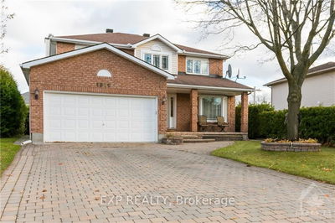Beautifully Updated 4 + 1 bedroom home on HUGE premium, corner (157 ft deep) lot in the Fallingbrook/Orleans area. This luxury home has large principal rooms, livingrm/diningrm/familyrm & features crown moulding and cherry hardwood flrs throughout the main level and 2nd level hallway. A Gorgeous renovated eat-in kitchen with rich cabinetry, granite counter tops, stainless steel appliances(with gas stove), opens to the family room which features a wood burning fireplace. A large main floor office & updated powder rm complete the main level. Solid hardwood staircase with upgraded spindles leads to the second level which has 4 spacious bedrooms, the master bedrm features vaulted ceilings, walk in closet and 4 pc bathrm that has double sinks and granite counter tops. The fully finished basement has a large rec room and a THIRD full bathrm. The backyard is HUGE and very private & enjoys a large deck and large storage shed. Other updates include, Windows(18), Roof (16), Furnace & AC (21)., Flooring: Hardwood, Flooring: Ceramic, Flooring: Carpet Wall To Wall - Please provide 48 hour notice for all showings, as the sellers work from home. Showings are preferred after 4:00 PM.
Property Features
- Date Listed: Tuesday, January 07, 2025
- Virtual Tour: View Virtual Tour for 883 Clearcrest Crescent
- City: Orleans - Cumberland and Area
- Neighborhood: 1103 - Fallingbrook/Ridgemount
- Major Intersection: at Princess Louise Dr.
- Living Room: Hardwood Floor
- Family Room: Fireplace, Hardwood Floor, O/Looks Backyard
- Kitchen: Combined W/Family, Eat-In Kitchen
- Family Room: 3 Pc Bath
- Listing Brokerage: First Choice Realty Ontario Ltd. - Disclaimer: The information contained in this listing has not been verified by First Choice Realty Ontario Ltd. and should be verified by the buyer.


