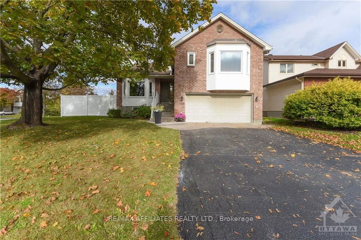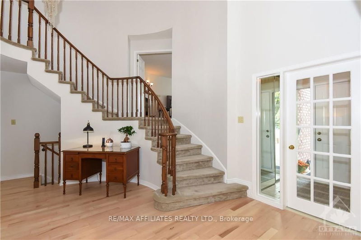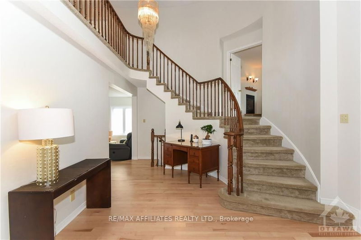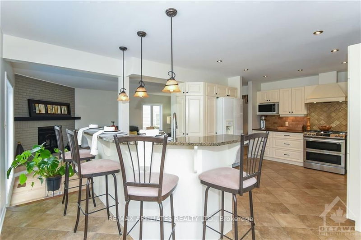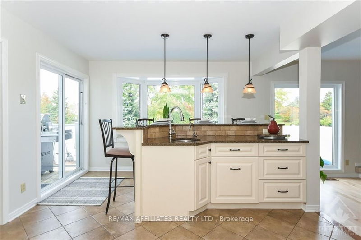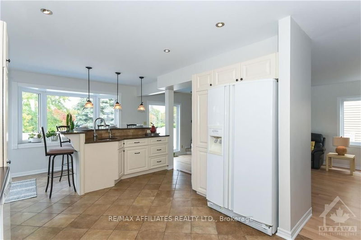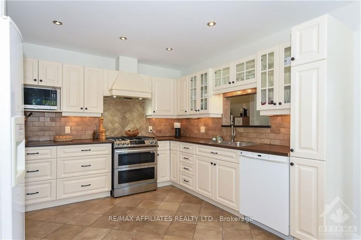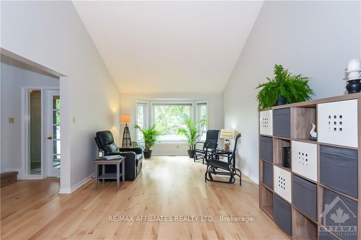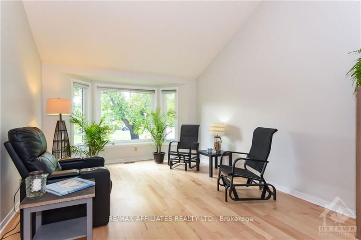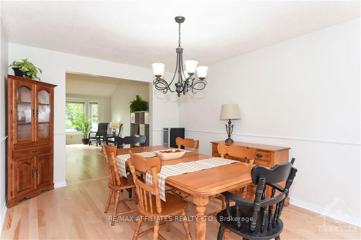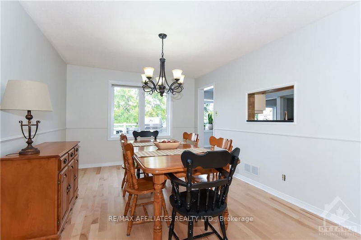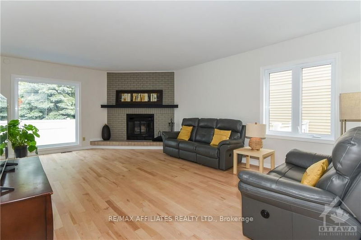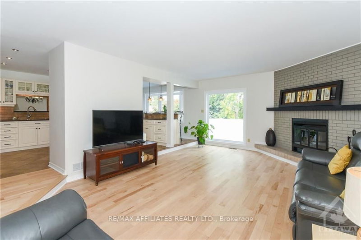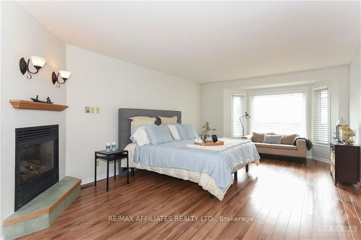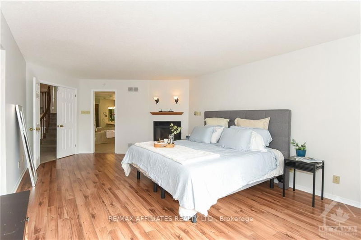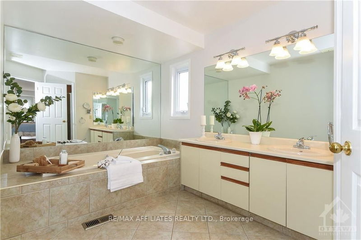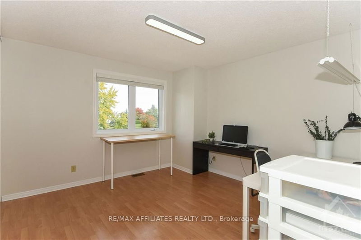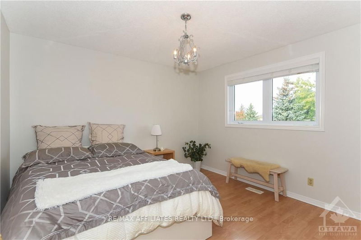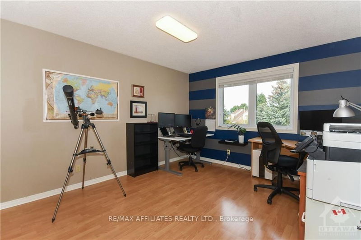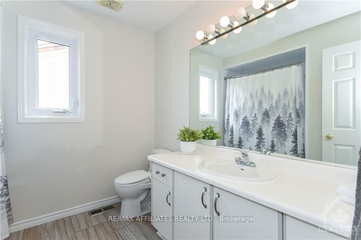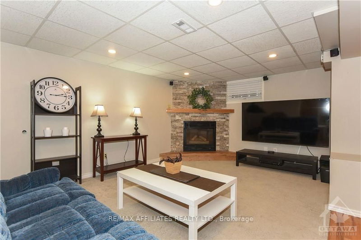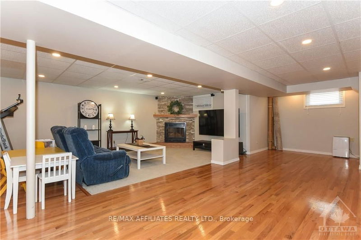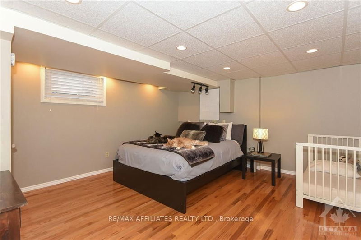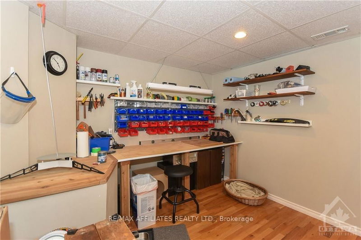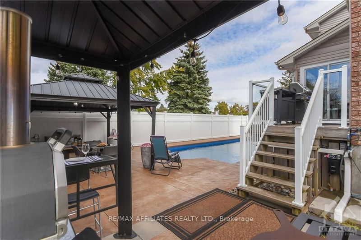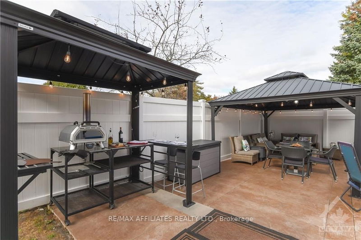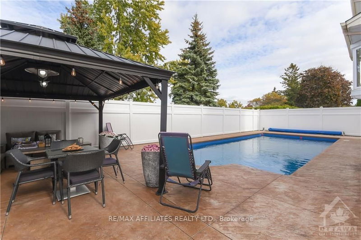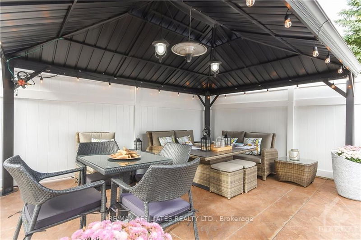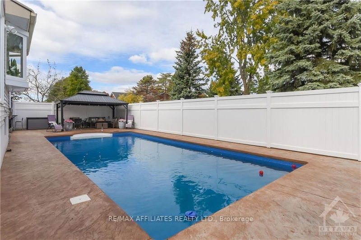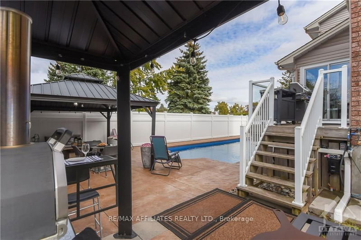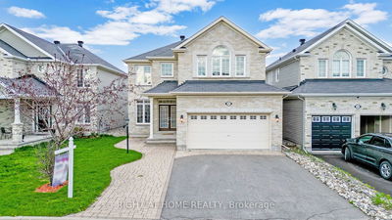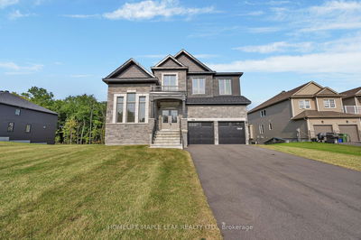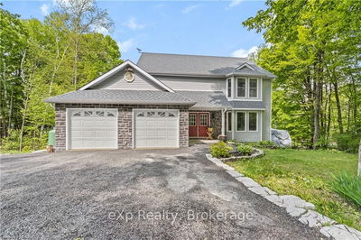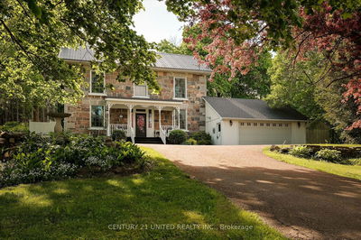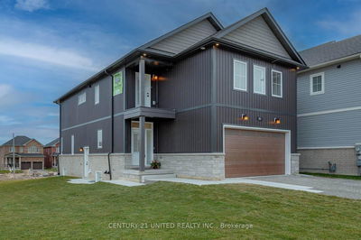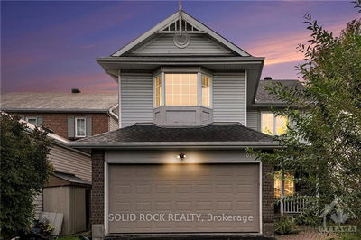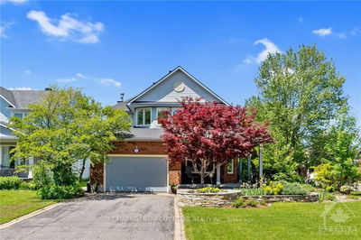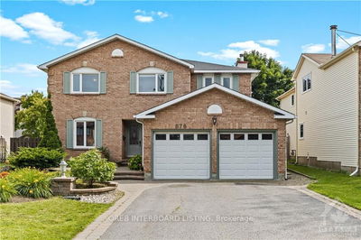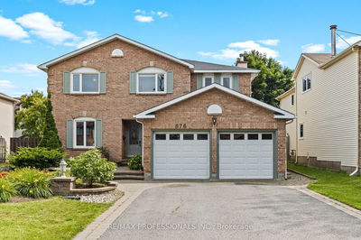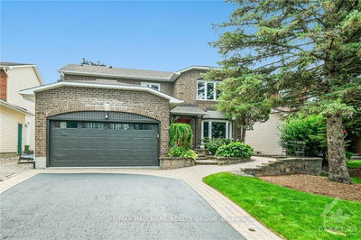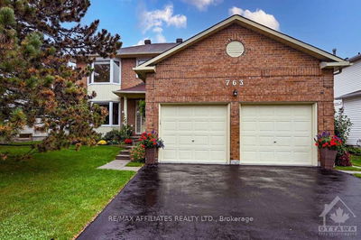Welcome to the Denby model by Urbandale! Built on a corner lot, backing onto parkland, 8' pvc fencing. Walk into a private and small paradise in this wonderfully set up back yard with heated inground pool, poured concrete, natural gas barbecue + pizza stove gas hook-up. A beautiful floor plan. Chef's dream kitchen with lots of cupboards, counter space, quality appliances and a full wall of windows. The formal living room offers cathedral ceilings and the dining area will impress your guests. The sunken family room offers one of the 3 fireplaces in this home. Double doors lead to the master suite, a second fireplace, a bay window, double closet + a full bath. 3 other good size bedrooms and closet space are located on the second level. The lower level includes the third fireplace in this home, a fifth bedroom (rough in for bathroom in this room) with walk in closet, a work shop room (could be a legal sixth bedroom). As per form 244:24 hours irr. on all offers. Please view attachments., Flooring: Hardwood, Flooring: Laminate, Flooring: Mixed
Property Features
- Date Listed: Friday, October 18, 2024
- Virtual Tour: View Virtual Tour for 1415 YORK MILLS Crescent
- City: Orleans - Cumberland and Area
- Neighborhood: 1103 - Fallingbrook/Ridgemount
- Major Intersection: Tenth Line Road south to Charlemagne Road north to Princess Louise Drive to York Mills Crescent
- Full Address: 1415 YORK MILLS Crescent, Orleans - Cumberland and Area, K4A 2P2, Ontario, Canada
- Living Room: Main
- Kitchen: Main
- Family Room: Main
- Listing Brokerage: Re/Max Affiliates Realty Ltd. - Disclaimer: The information contained in this listing has not been verified by Re/Max Affiliates Realty Ltd. and should be verified by the buyer.

