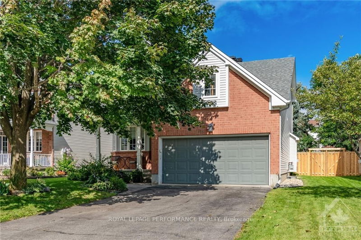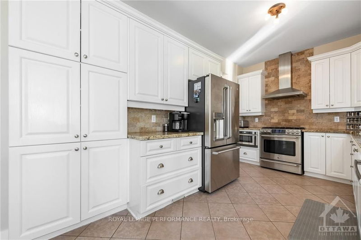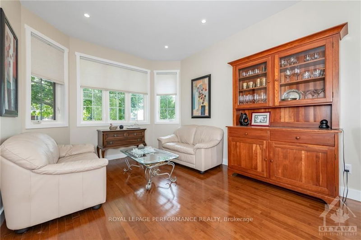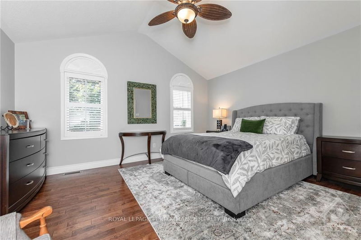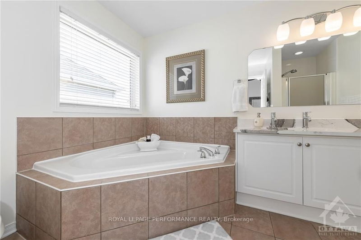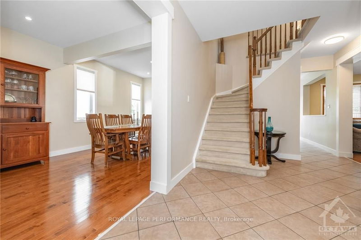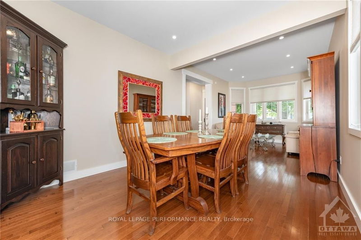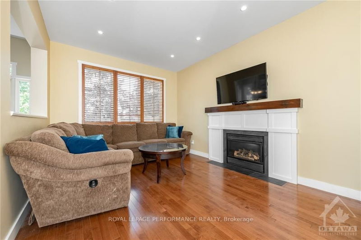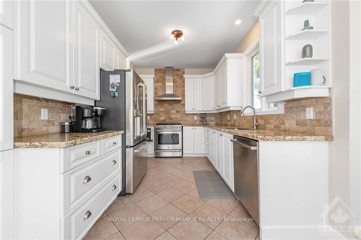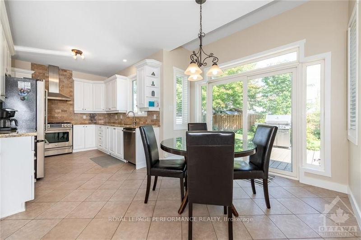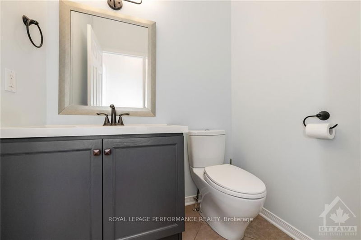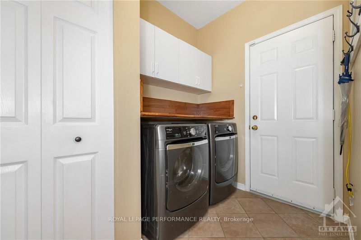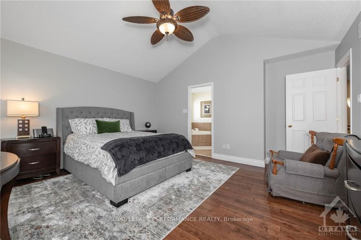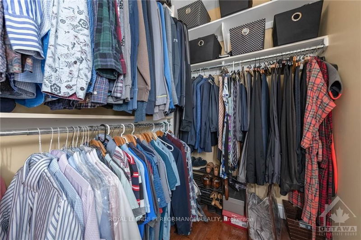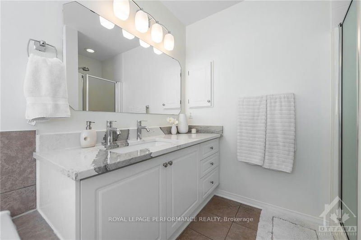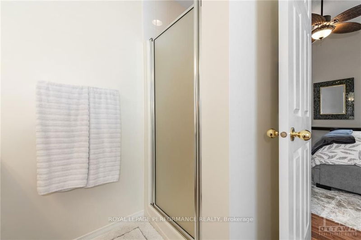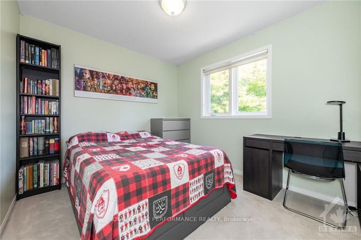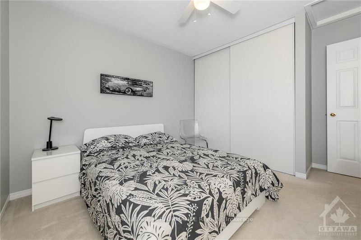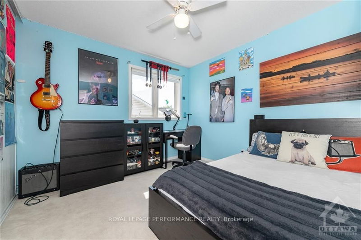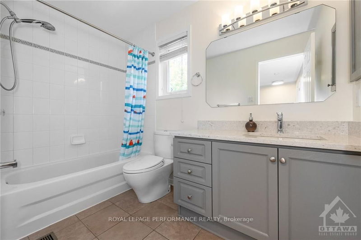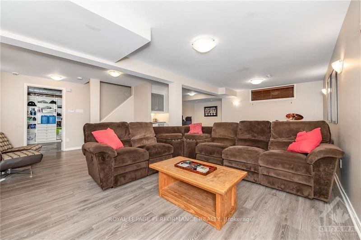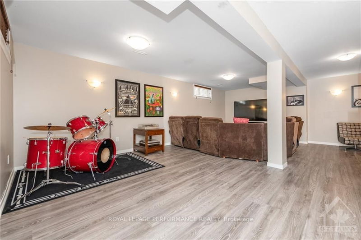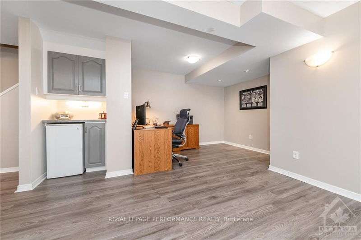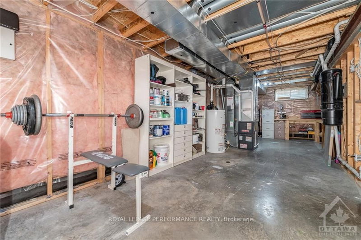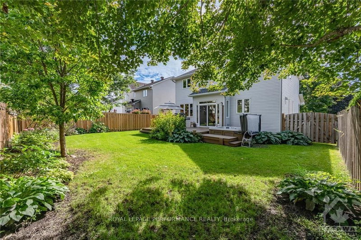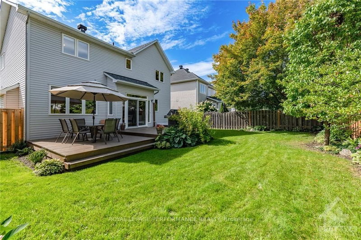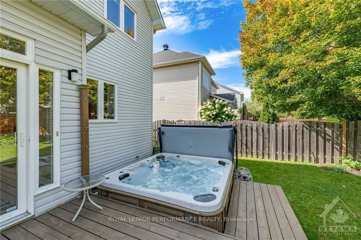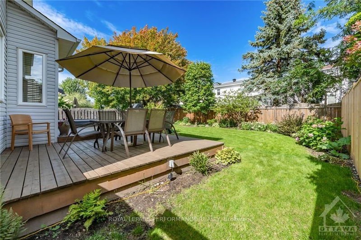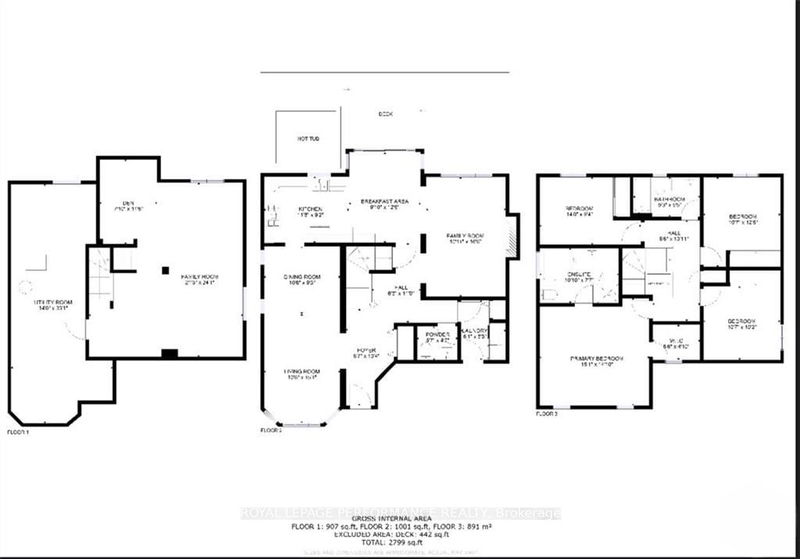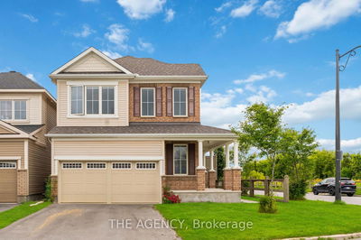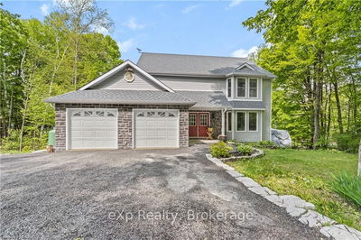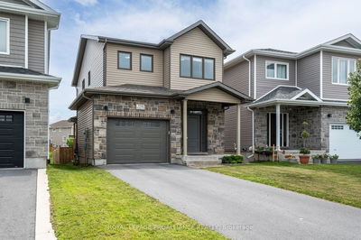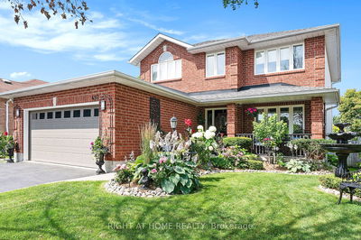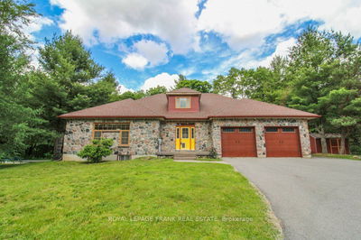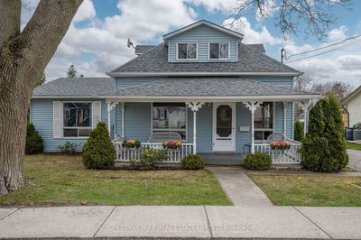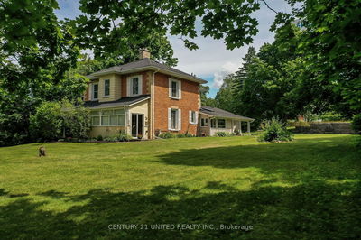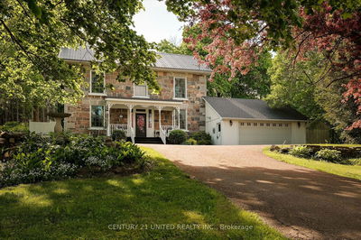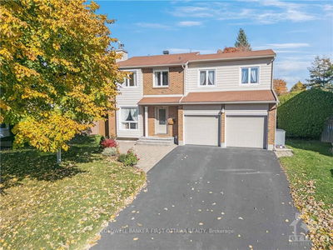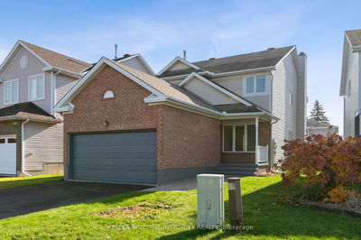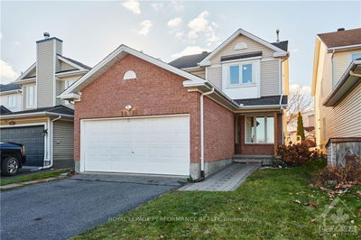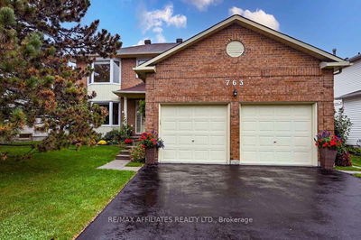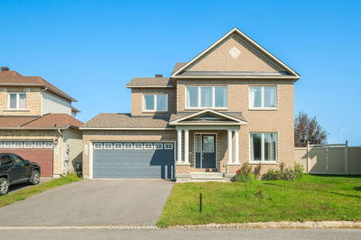Flooring: Tile, Flooring: Hardwood, Flooring: Carpet Wall To Wall, This charming home is located on a peaceful street within the Fallingbrook community. The main floor boasts 9-foot ceilings & hardwood floors throughout the living, dining, & family rooms, complemented by a cozy fireplace & an abundance of windows that bathe the space in natural light. The tiled entry & kitchen, complete with a casual eating area, showcase stainless steel appliances & granite countertops. This level also features a convenient powder room, a laundry/mudroom, & a double car garage. Upstairs, you'll find three generously sized bedrooms, a 4-piece main bathroom & a master suite that features hardwood flooring, a walk-in closet, & a 5-piece ensuite. The fully finished basement provides a spacious recreation room & a storage/utility area. Step outside through the patio door to discover a fully fenced backyard, complete with a deck & a relaxing hot tub. This property's prime location offers easy access to parks, bike & walking paths, public transit, shopping, & schools.
Property Features
- Date Listed: Tuesday, October 15, 2024
- Virtual Tour: View Virtual Tour for 1975 SOLANO Terrace
- City: Orleans - Cumberland and Area
- Neighborhood: 1106 - Fallingbrook/Gardenway South
- Major Intersection: From Innes turn onto Orchardview. Turn onto Northampton. Left onto Solano.
- Full Address: 1975 SOLANO Terrace, Orleans - Cumberland and Area, K4A 3R8, Ontario, Canada
- Living Room: Main
- Kitchen: Main
- Family Room: Main
- Listing Brokerage: Royal Lepage Performance Realty - Disclaimer: The information contained in this listing has not been verified by Royal Lepage Performance Realty and should be verified by the buyer.

