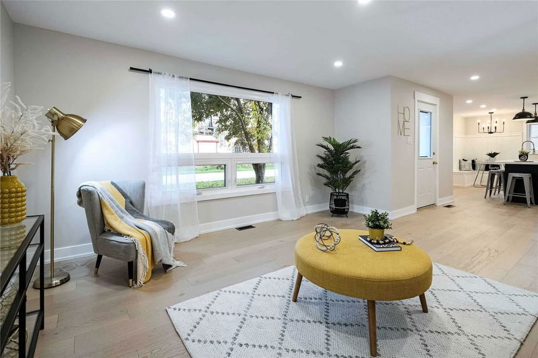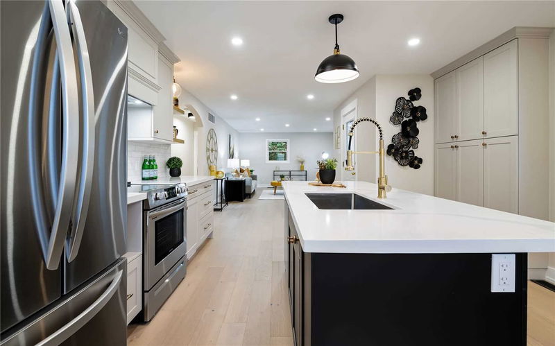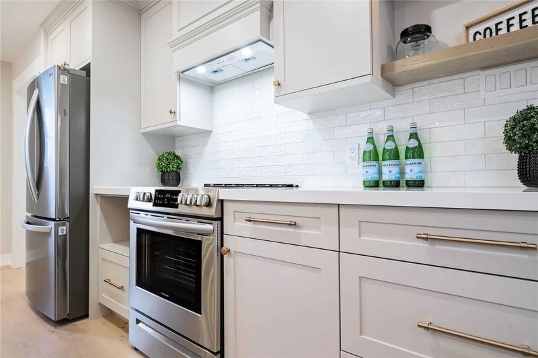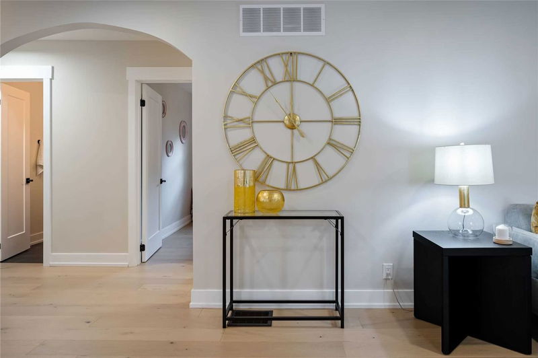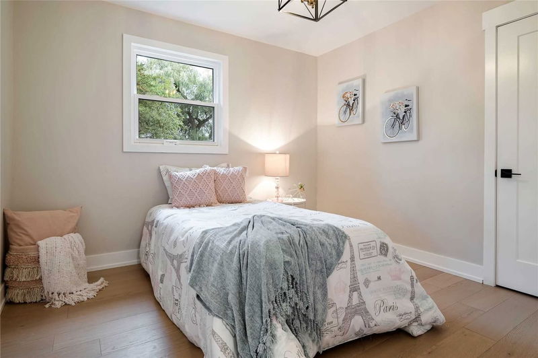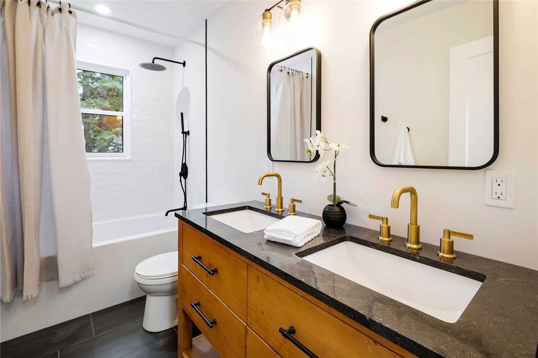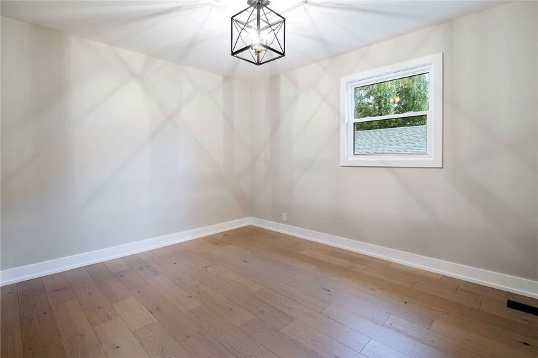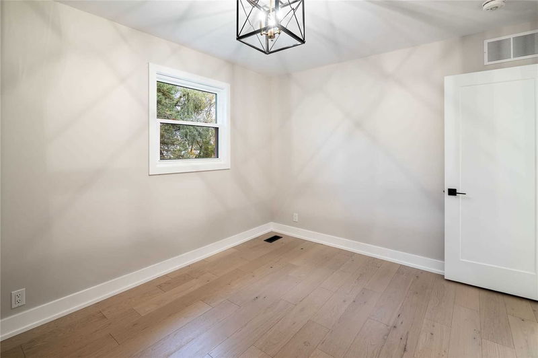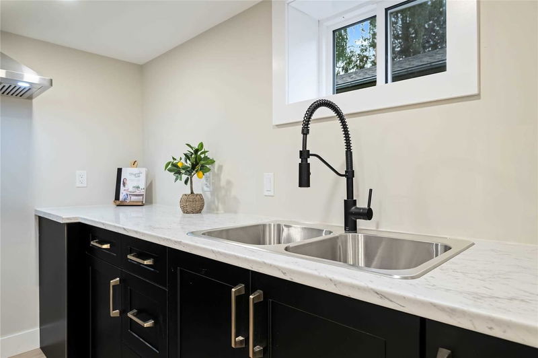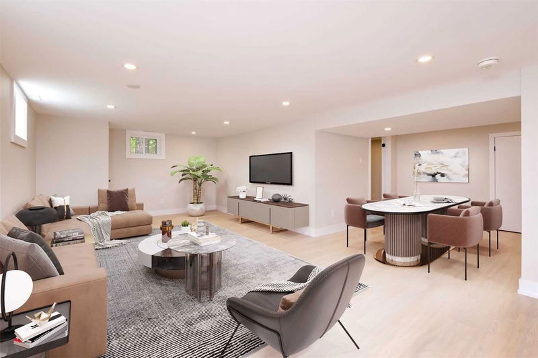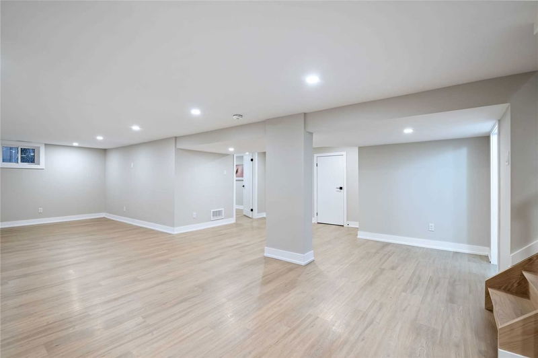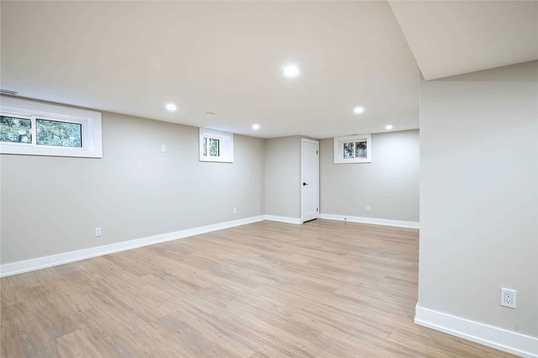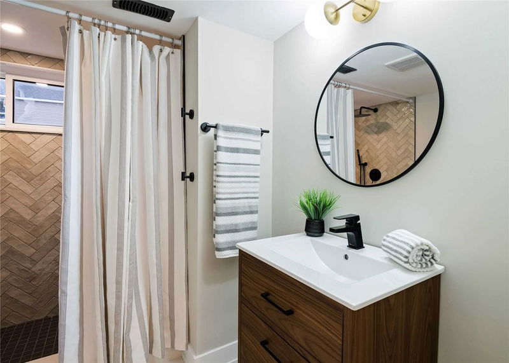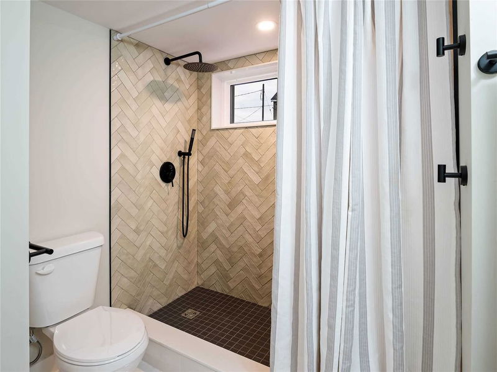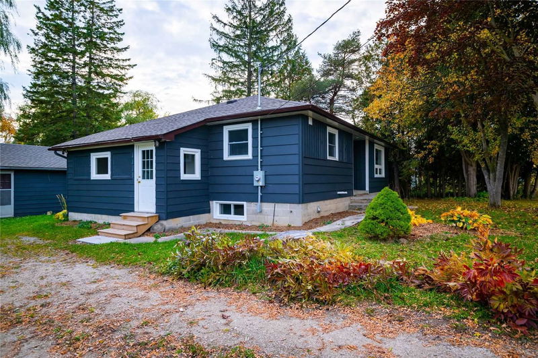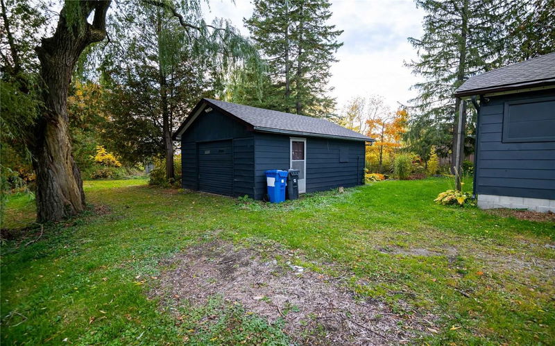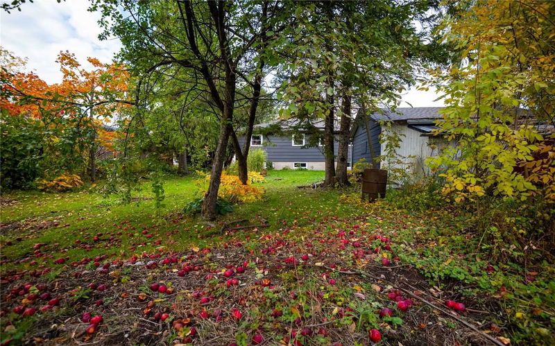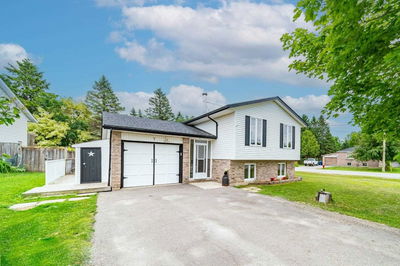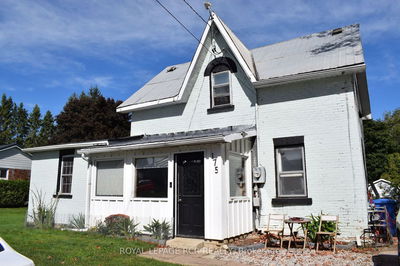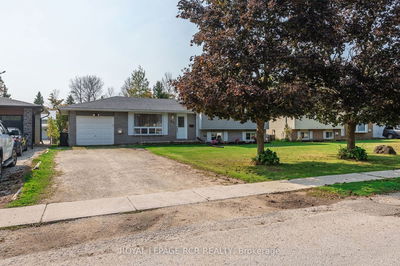Bring Us An Offer On This Stunning 2 Kitchen Home! Incredible Opportunity For All Types Of Investors. Beautiful, Fully Renovated Duplex + Large Back Lot W/ M1 Industrial Zoning. Inside, The Main Floor Unit Features Your Dream Kitchen W/ White Quartz Countertops, Custom Cabinetry Including Pantry Space, Floating Shelves, A Beautiful Built-In Dining Bench Area, & Large Island W/ Undermount Sink & Chef's Style Faucet. The Kitchen Is Open Concept W/ The Family Room, W/ Engineered Hardwood Flooring, Pot Lights & Large Windows Overlooking The Front Yard. The Main Floor Has 3 Bedrooms, Each W/ Beautiful Light Fixtures, Eng Hardwood Floors & Large Windows Overlooking The Backyard. The Downstairs Apartment Features Another Gorgeous Kitchen, A Very Spacious Living Room, Beautifully Updated Bathroom & 1 Bedroom. This Gorgeous Unit Demands An A++ Tenant. You Will Love The Unique Laundry Room W/ It's Tile Floors & Side Entrance. Top Of The Line Finishes Everywhere You Look.
Property Features
- Date Listed: Friday, October 14, 2022
- City: Southgate
- Neighborhood: Dundalk
- Major Intersection: Dundalk St / Main St W
- Full Address: 66 Dundalk Street, Southgate, N0C 1B0, Ontario, Canada
- Kitchen: Eat-In Kitchen, Hardwood Floor, Pantry
- Family Room: Pot Lights, Hardwood Floor, Large Window
- Kitchen: Above Grade Window, Pot Lights, Double Sink
- Living Room: Above Grade Window, Pot Lights, Vinyl Floor
- Listing Brokerage: Exp Realty, Brokerage - Disclaimer: The information contained in this listing has not been verified by Exp Realty, Brokerage and should be verified by the buyer.




