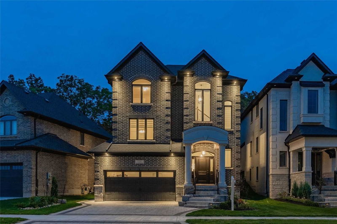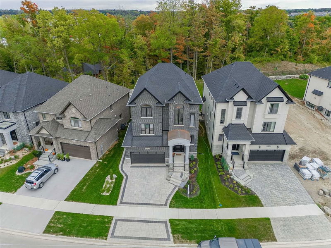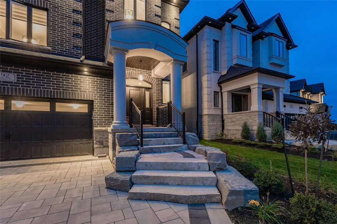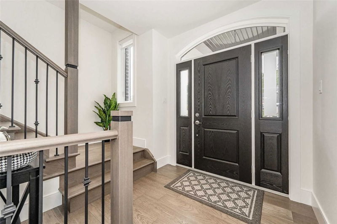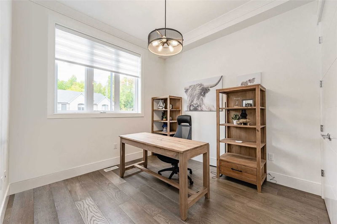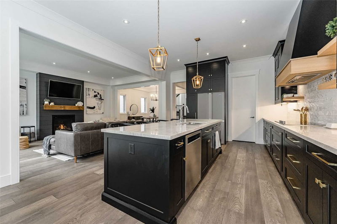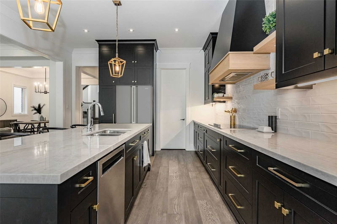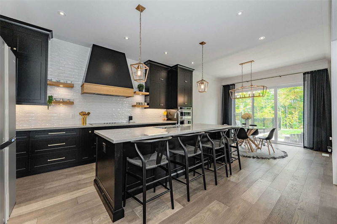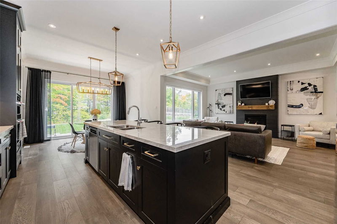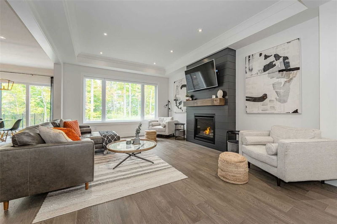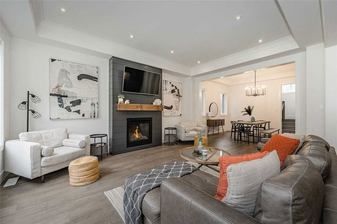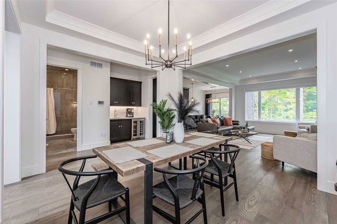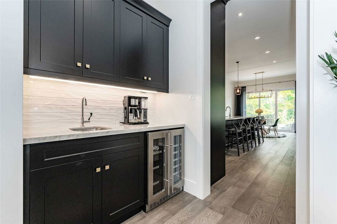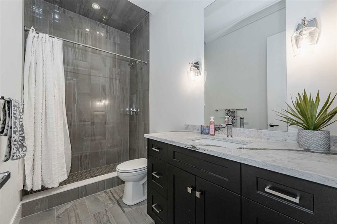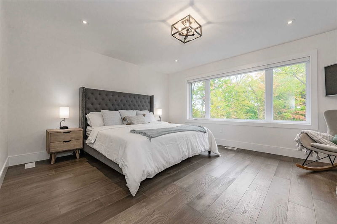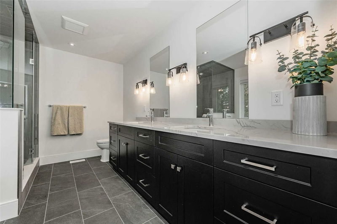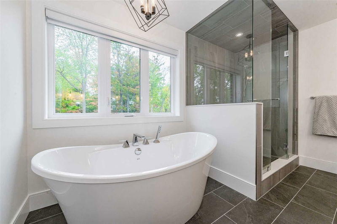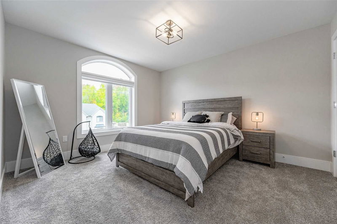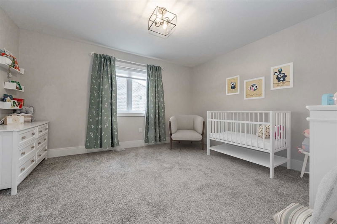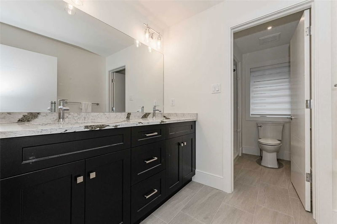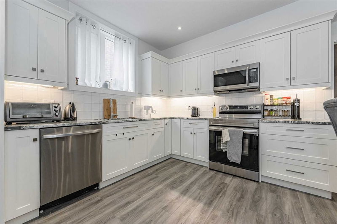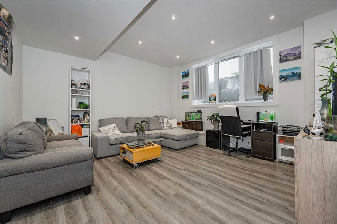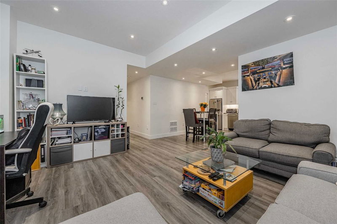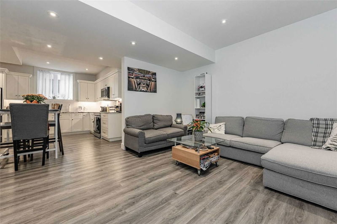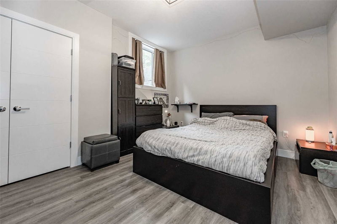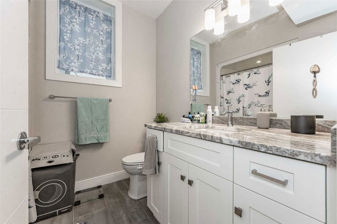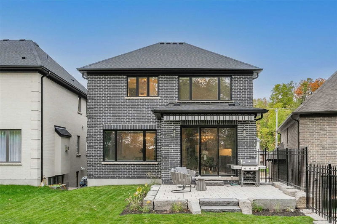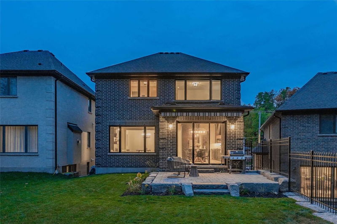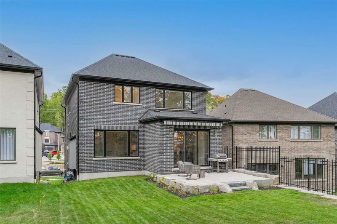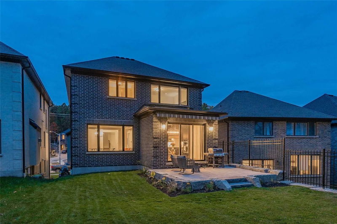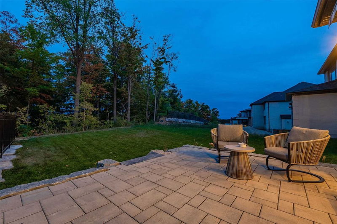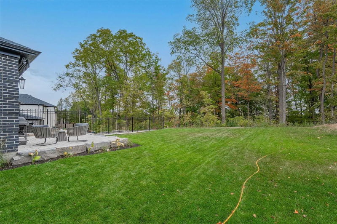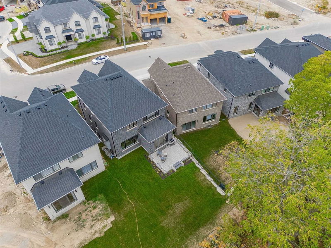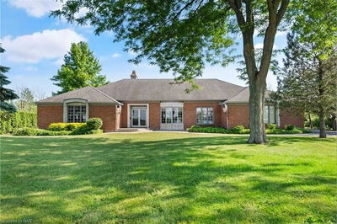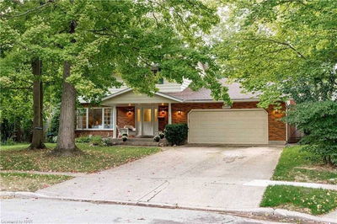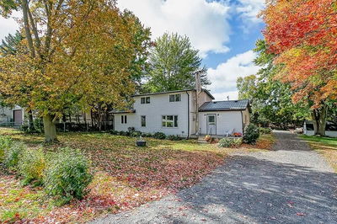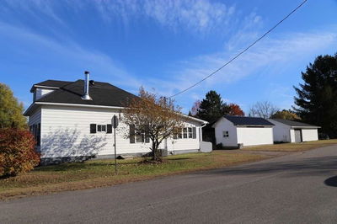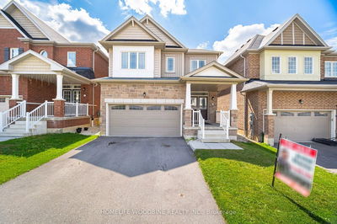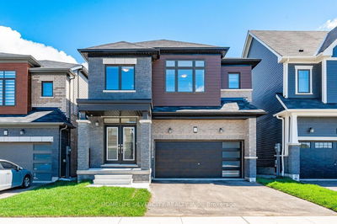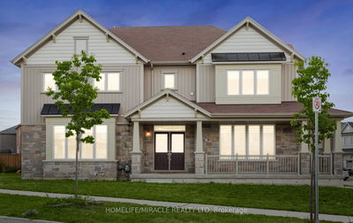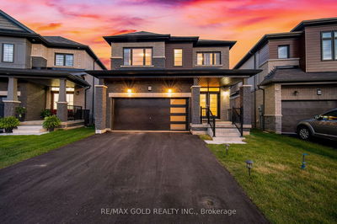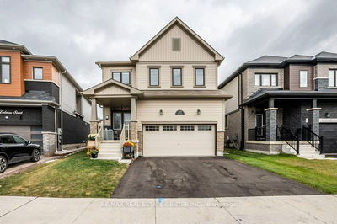Elegantly Crafted (Built 2022), Backing Greenspace W/ Apartment/In-Law Suite (Legal Duplex) W/ Separate Entrance. Offers 3800+ Sf Of Exquisitely Finished Living Space Loaded W/ High-End Finishes & 10' Main Flr Ceilings. Formal Dining Rm W/ Servery/Wet Bar. Dream Kitchen W/ Quartz Counters, Centre Island & Walk-In Pantry. Breakfast Area & Sophisticated Great Rm W/ Modern Gas Fp. A Bedrm/Office & Full 3-Pce Bath Completes This Level. Upstairs, A Lavish Primary Suite W/ Walk-In Closet & Spa-Like Ensuite W/ Double Vanity, Soaker Tub, & Tiled Glass Shower.Crown Moulding, Engineered Hardwd/Porcelain Tile, Ceiling Treatments, Potlights/Designer Light Fixtures, Quartz Counters & More! Finished Bsmt W/Accessory Apartment W/ Modern Kitchen, Living Rm, Bedrm, 4-Pce Bath & Laundry.Interlocking Driveway & Patio. Oversized Yard W/ No Rear Neighbours & Forest Views. Close To Shopping, Restaurants, Rec Centres, New Schools, Grand River, Parks & Trails, Chicopee Resort, Bingemans, & Quick Hwy Access
Property Features
- Date Listed: Wednesday, November 02, 2022
- Virtual Tour: View Virtual Tour for 292 Otterbein Road
- City: Kitchener
- Major Intersection: Lackner Blvd
- Kitchen: Main
- Kitchen: Bsmt
- Living Room: Bsmt
- Listing Brokerage: Re/Max Twin City Realty Inc., Brokerage - Disclaimer: The information contained in this listing has not been verified by Re/Max Twin City Realty Inc., Brokerage and should be verified by the buyer.

