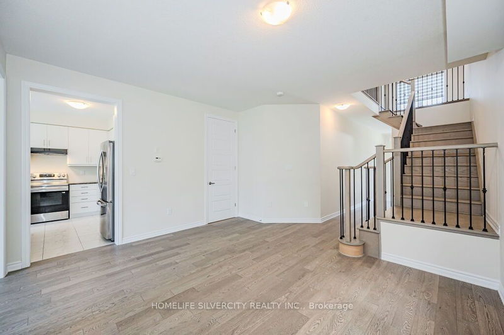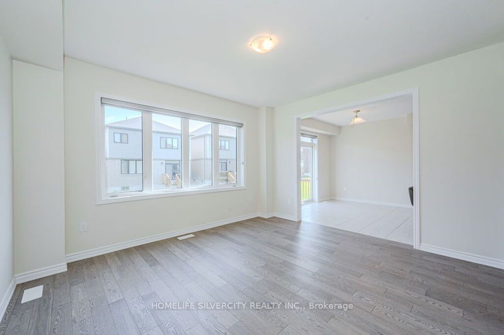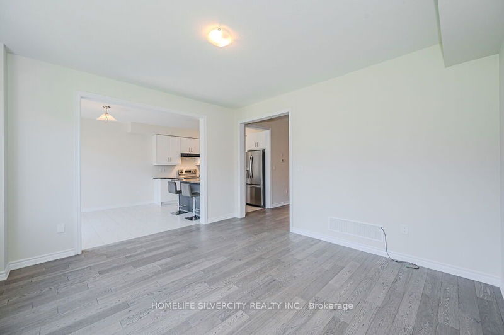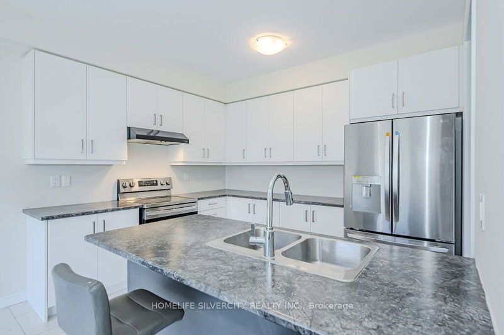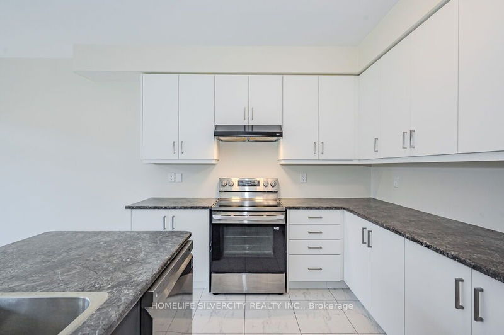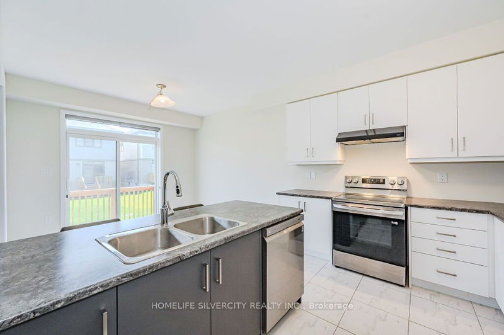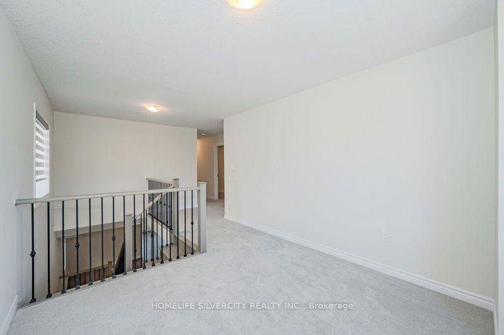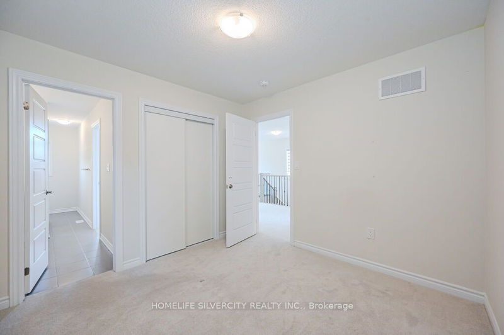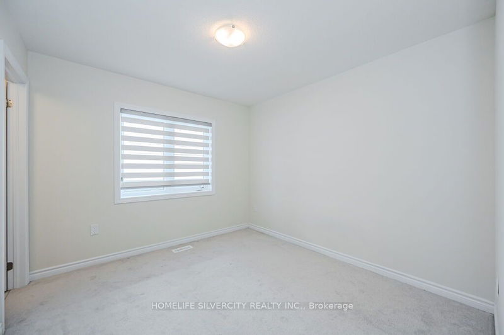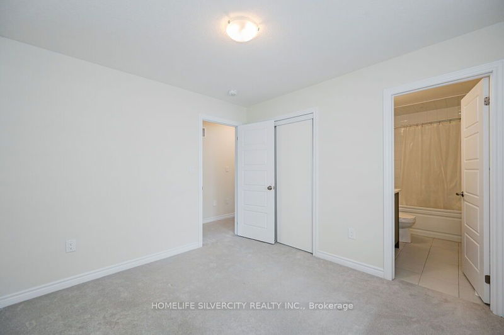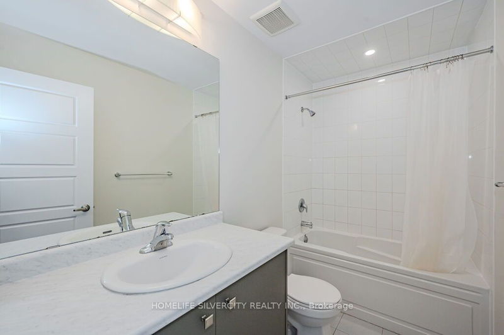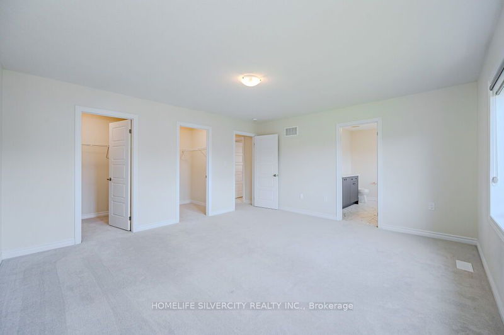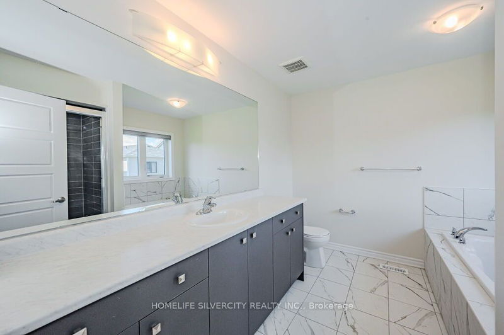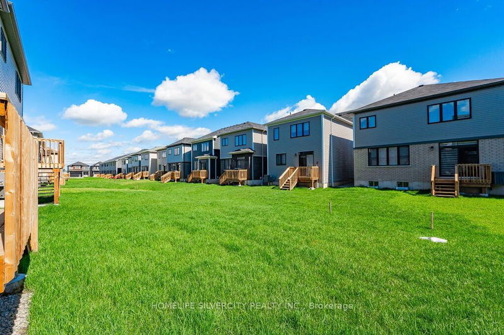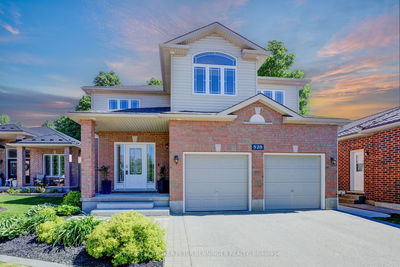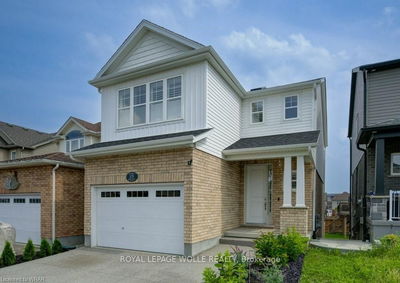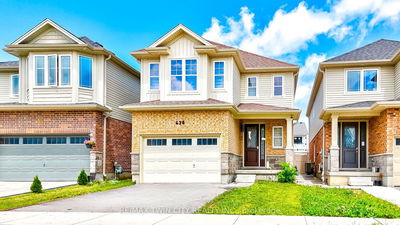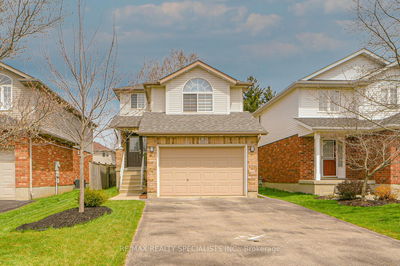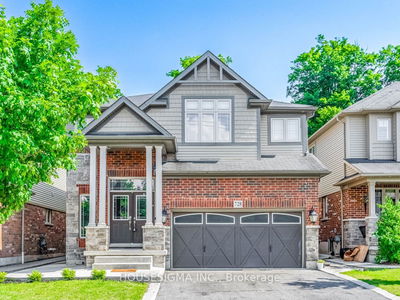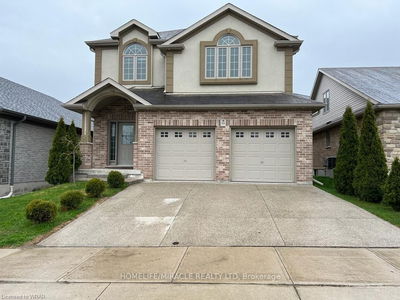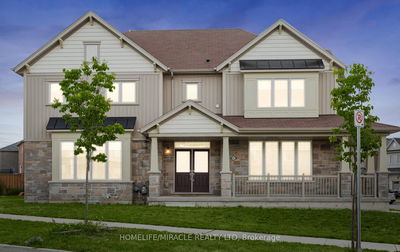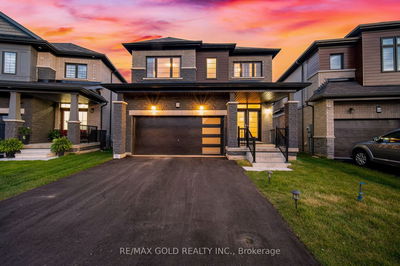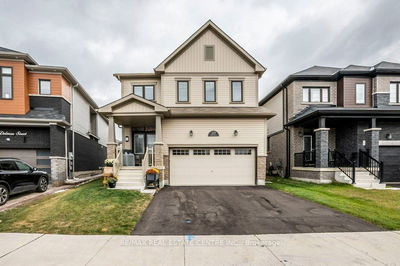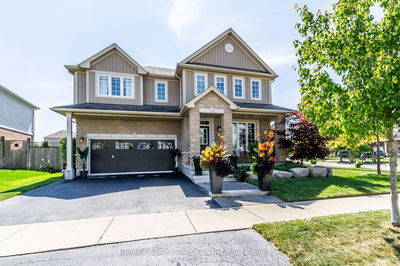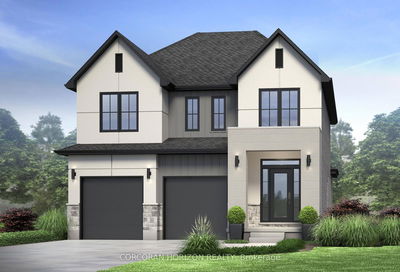Welcome to 143 Eva Dr Breslau, offers very functional floorplan provides convenience and privacy for a big family, with 4 bedrooms plus den for entertainment or office space, master with ensuite, 2nd bed with ensuite and 3rd and 4th bedrooms with Jack and Jill, 9 ft ceiling on main, lots of natural light from Big windows, 2nd floor laundry , modern kitchen, upgraded hardwood floor and tiles and hardwood staircase with metal pickets, upgraded vanities, 7ft doors on main floor, basement with large windows, Rough-in for EV, large backyard with wooden deck.
Property Features
- Date Listed: Monday, July 08, 2024
- Virtual Tour: View Virtual Tour for 143 Eva Drive
- City: Woolwich
- Full Address: 143 Eva Drive, Woolwich, N0B 1M0, Ontario, Canada
- Kitchen: Stainless Steel Appl, Tile Floor
- Listing Brokerage: Homelife Silvercity Realty Inc. - Disclaimer: The information contained in this listing has not been verified by Homelife Silvercity Realty Inc. and should be verified by the buyer.







