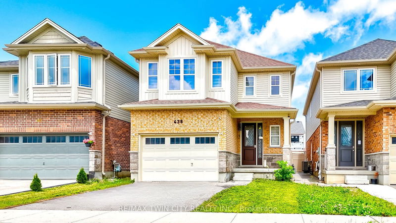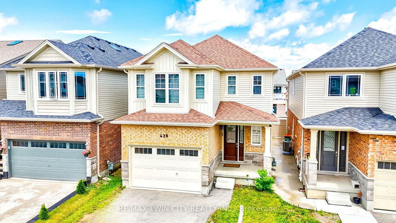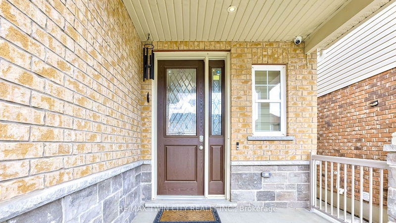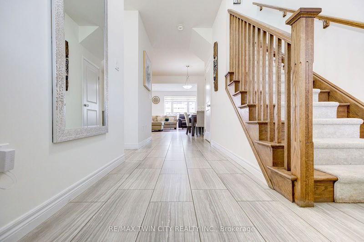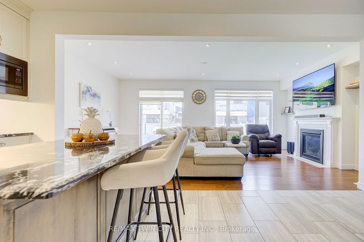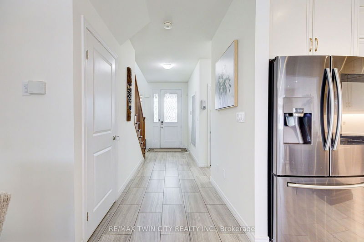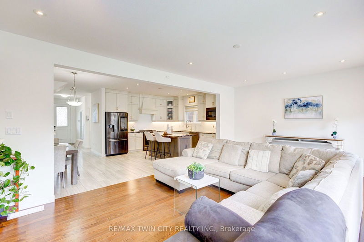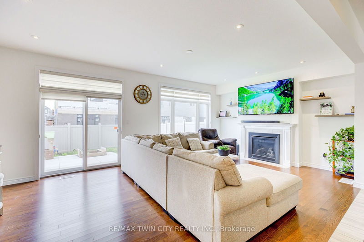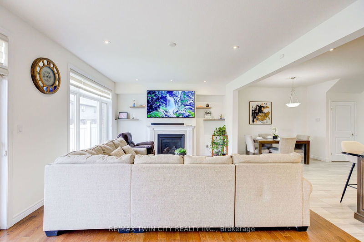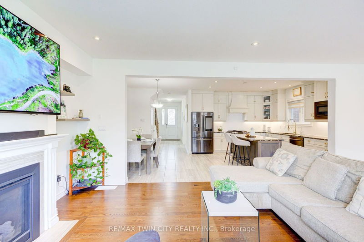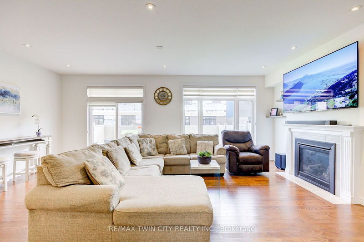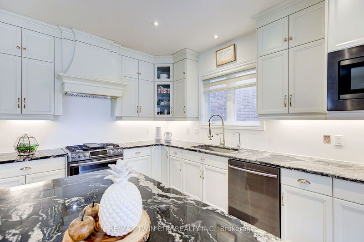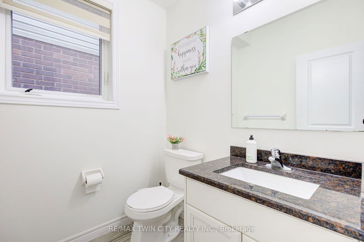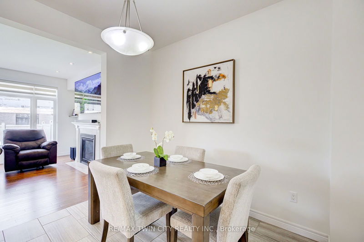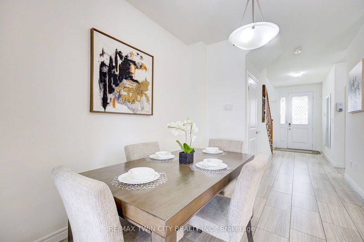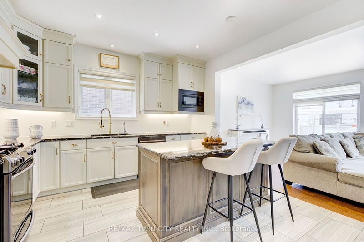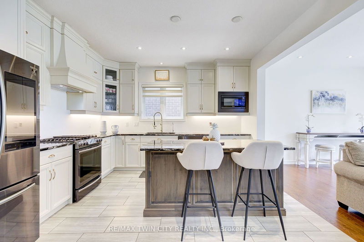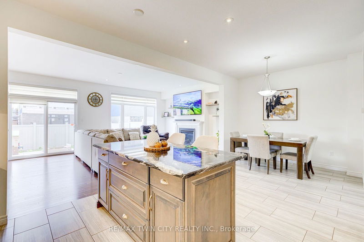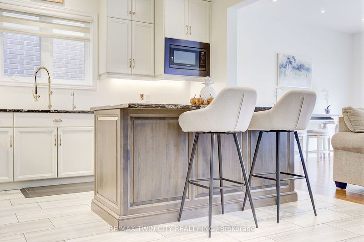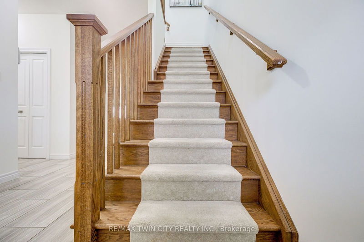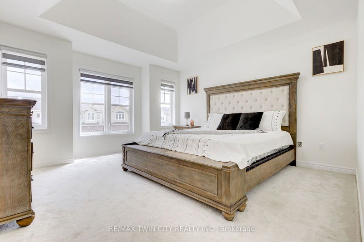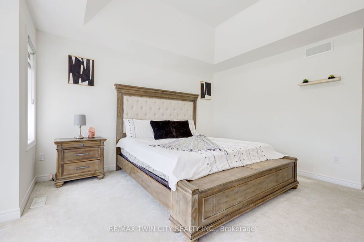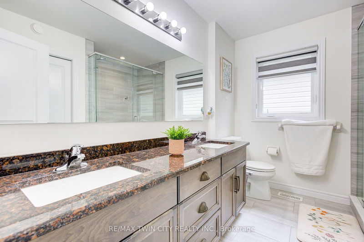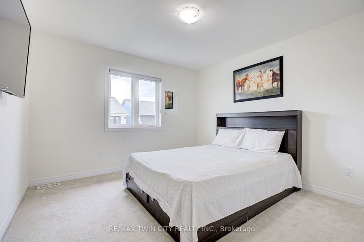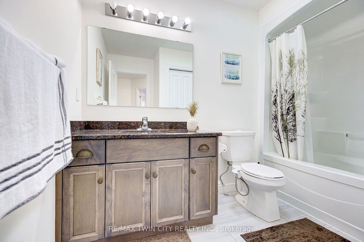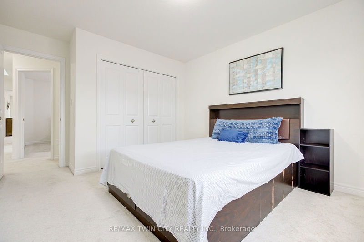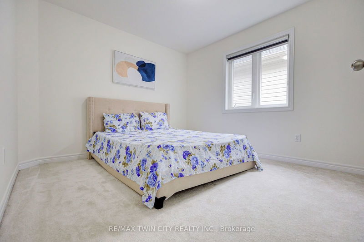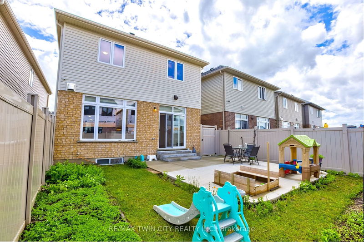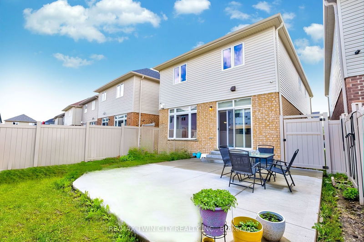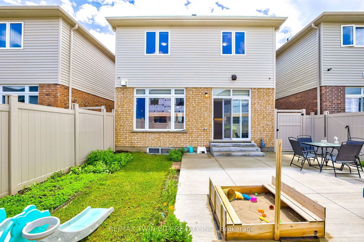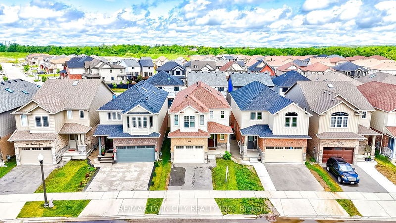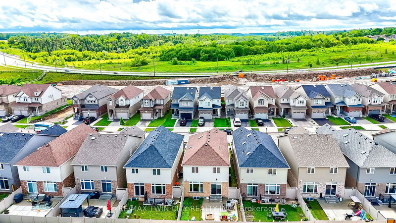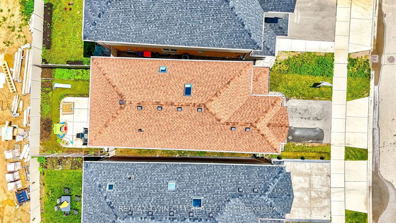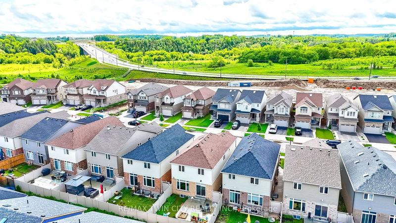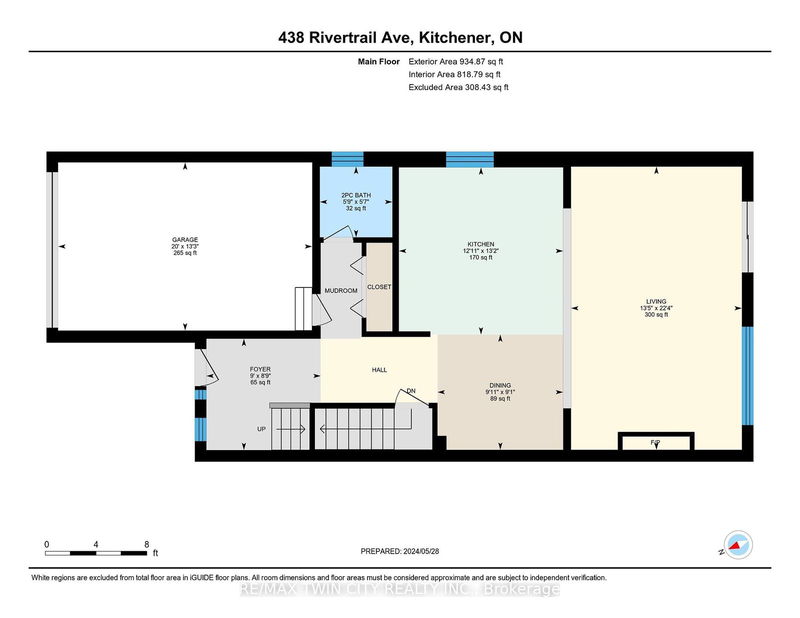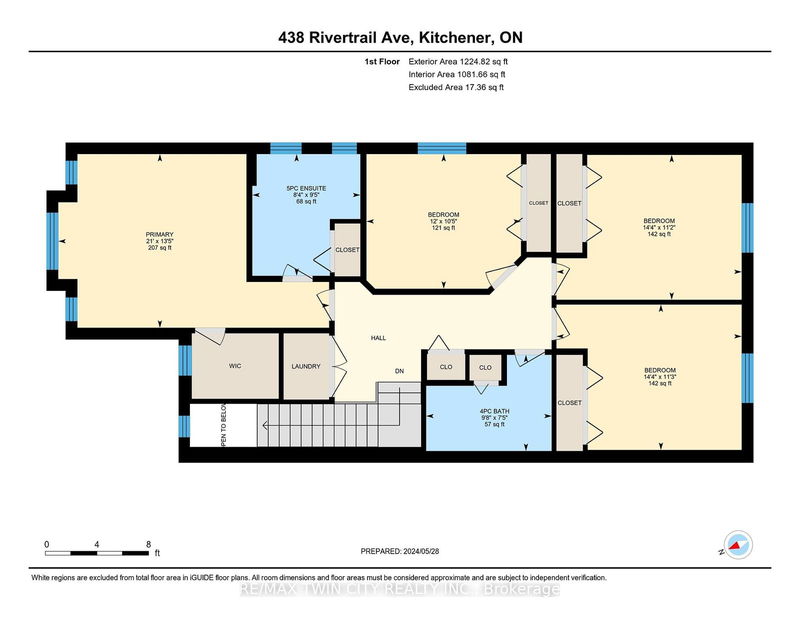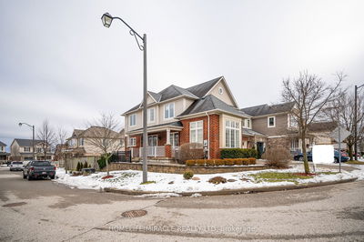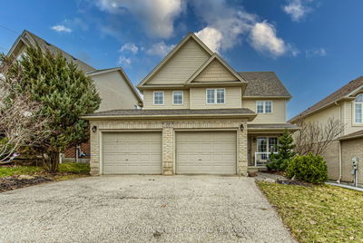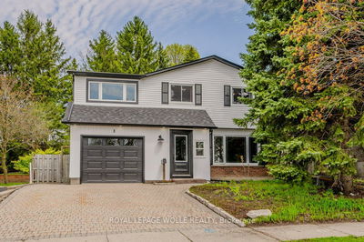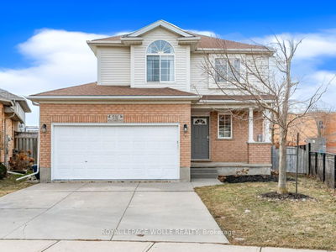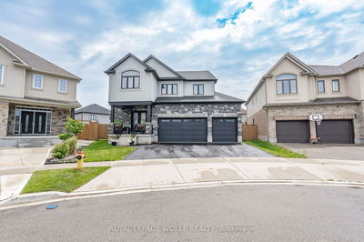Welcome to 438 Rivertrail, Kitchener, located in the picturesque neighbourhood of Lackner Woods. This stunning property boasts a charming exterior with a 1.5 car garage & a spacious 2-car driveway. Despite being only a few years old, this house feels brand new. Inside, the grand foyer welcomes you with soaring 9ft ceilings & a carpet-free main level featuring gleaming hardwood floors & abundant natural light. The main level includes a convenient 2-piece powder room with granite countertops. At the heart of the home is a chefs dream kitchen, equipped with stainless steel appliances, a built-in microwave, a gas stove, granite countertops, and a huge central island with extra cabinets. The adjoining living room is perfect for relaxation & entertaining, featuring pot lights throughout and a cozy natural gas fireplace, with a wall of windows that floods the space with light. Upstairs, youll find 4 generously sized bedrooms. The master bedroom is a true retreat with a cathedral ceiling, a spacious walk-in closet & a private 4pc ensuite bathroom with a second closet. The other 3 bedrooms are equally spacious, each with its own roomy closet. A shared 4pc bathroom with a skylight & a shower/tub combo ensures comfort for the whole family. All counters are Granite in the house. The upper-level laundry room adds practicality & ease to daily chores. The unfinished basement offers endless possibilities, allowing you to customize this space to fit your needs & Can be converted into anything you like. Outside, the fully fenced backyard features a patio, perfect for summer barbecues & outdoor fun, with plenty of space for kids to play or to create your own garden oasis. Conveniently located near the Grand River, top-notch schools, scenic parks & shopping destinations, this property offers both tranquility & accessibility, with quick access to Highway 401 making commuting a breeze. Dont miss out on the opportunity to make this your forever home. Schedule your showing today.
Property Features
- Date Listed: Tuesday, May 28, 2024
- Virtual Tour: View Virtual Tour for 438 Rivertrail Avenue
- City: Kitchener
- Major Intersection: Grand Flats Trail To Rivertrail Ave
- Full Address: 438 Rivertrail Avenue, Kitchener, N2A 0K2, Ontario, Canada
- Living Room: Main
- Kitchen: Main
- Listing Brokerage: Re/Max Twin City Realty Inc. - Disclaimer: The information contained in this listing has not been verified by Re/Max Twin City Realty Inc. and should be verified by the buyer.

