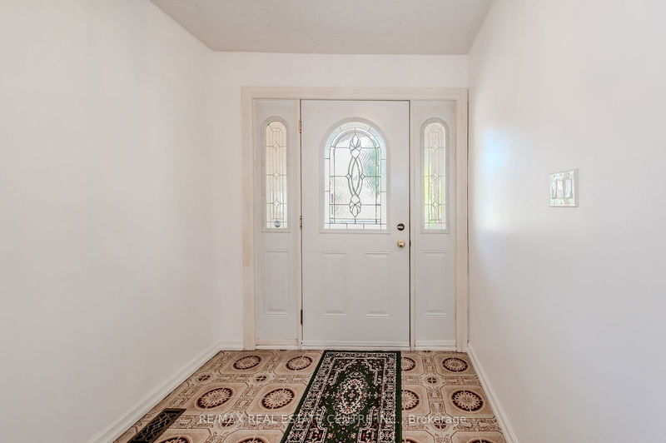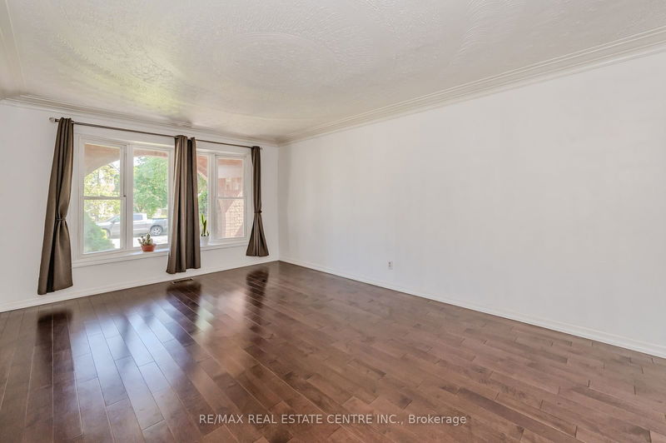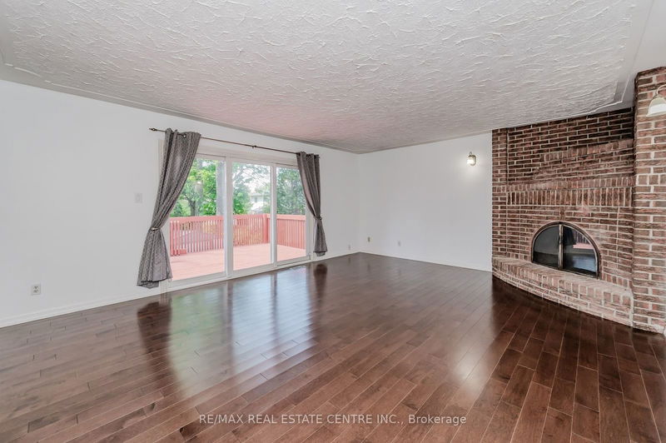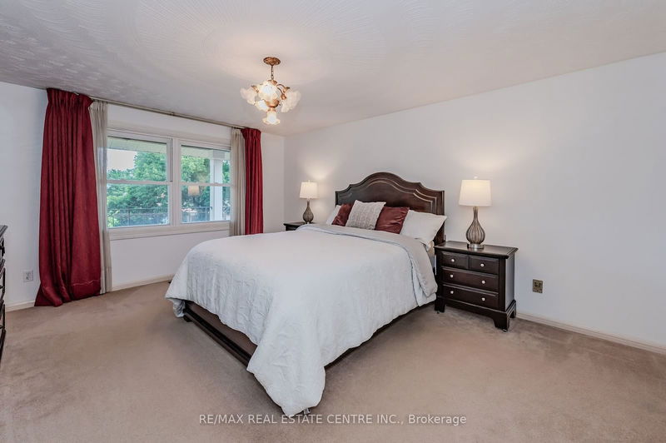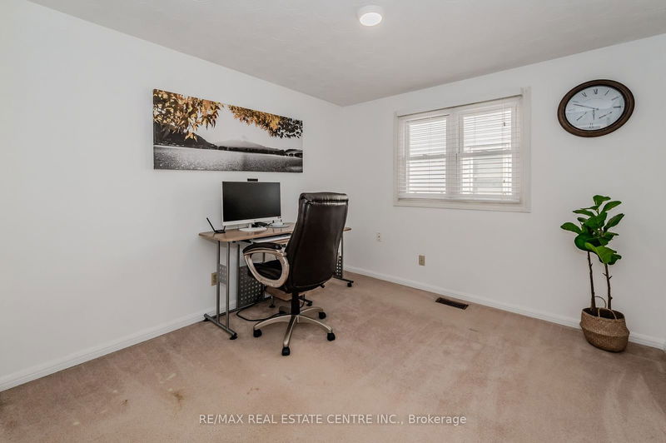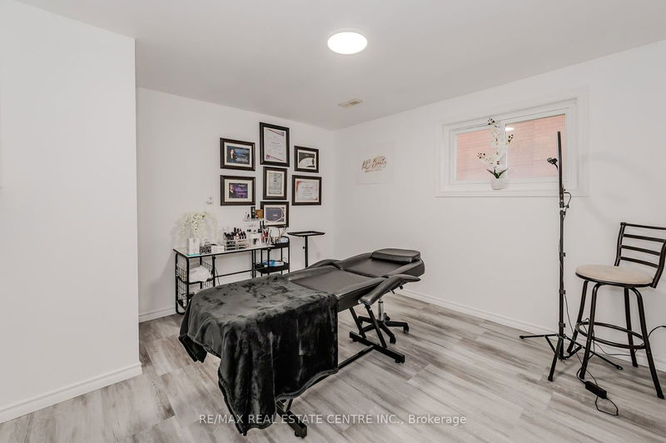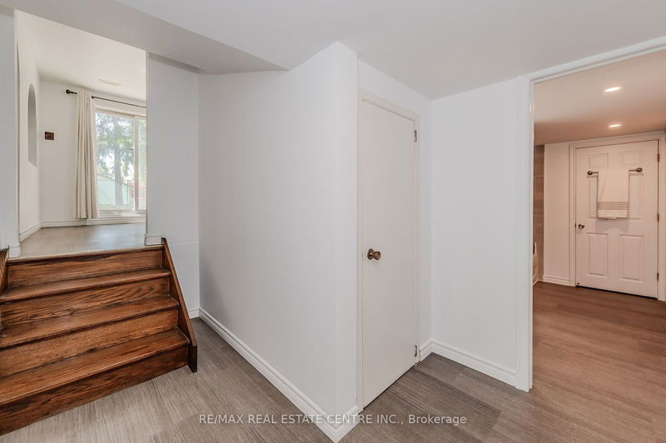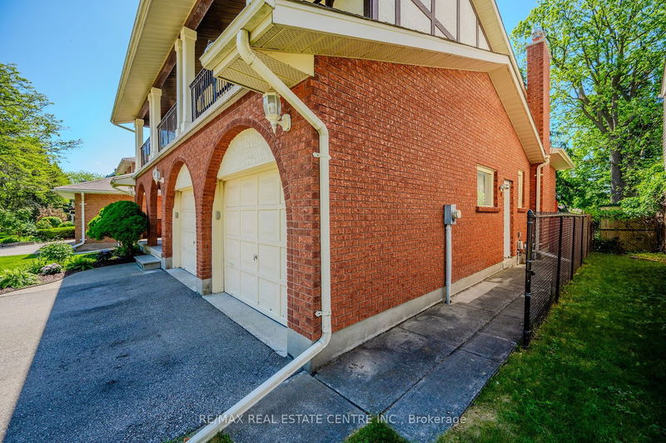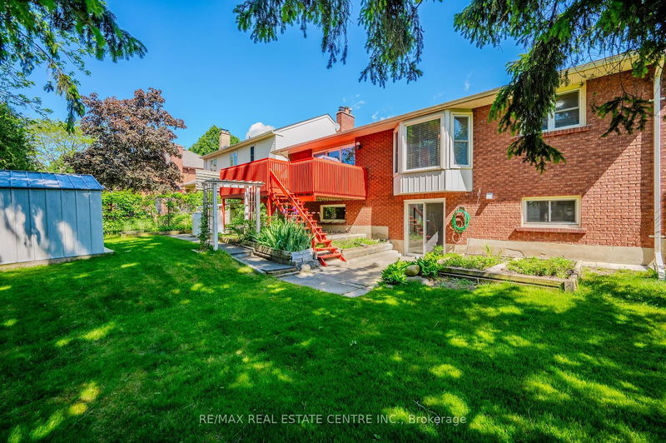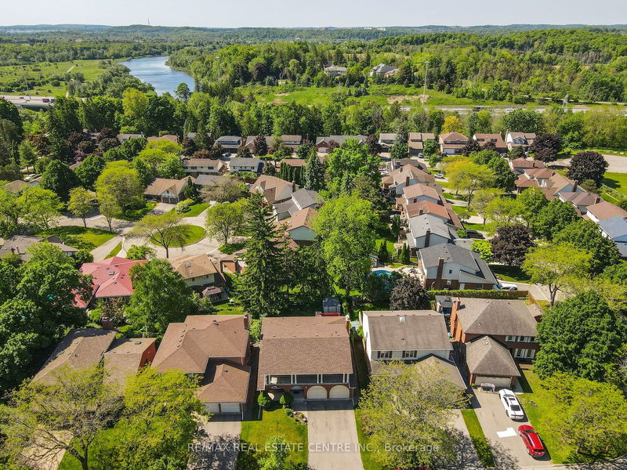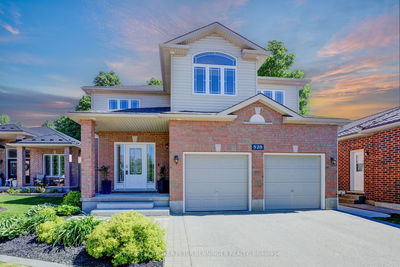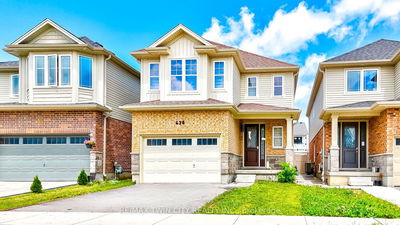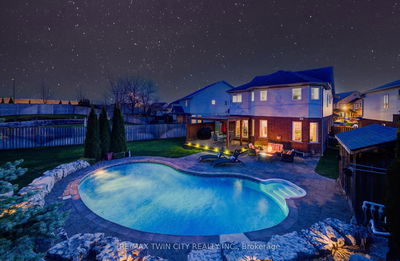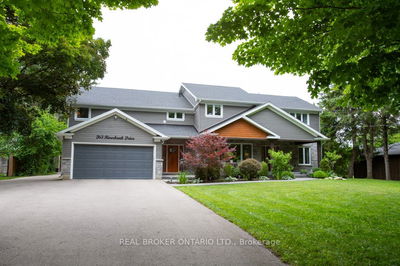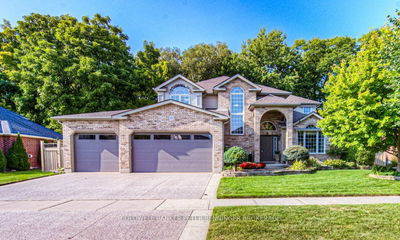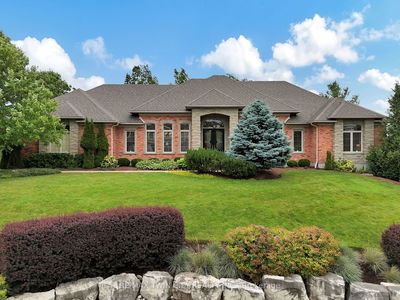Presenting this elegant Georgian home, poised to captivate with its timeless allure! Crafted with quality in plaster construction and exquisite woodwork, each room exudes grandeur and grace. Step into the separate formal dining room, offering a seamless transition to the living room just a level below. The kitchen features updated appliances and solid oak cabinetry, complemented by an open dinette flowing into the large family room, with a wood burning fireplace. Through sliding doors, embrace the serene view from the deck, overlooking a lush, mature yard. Upstairs discover four spacious bedrooms, including a large primary bedroom with a three-piece ensuite and ample closet space. The fourth bedroom extends to a covered balcony. The finished basement features an inviting in-law suite, with a cozy great room with a fireplace, a sunlit dinette opening onto the patio, a separate kitchen, a generously sized bedroom and three-piece bathroom. Don't miss the opportunity to transform this distinguished residence into your dream home!
Property Features
- Date Listed: Friday, May 24, 2024
- Virtual Tour: View Virtual Tour for 77 Woodview Crescent
- City: Kitchener
- Major Intersection: River Rd E
- Full Address: 77 Woodview Crescent, Kitchener, N2A 3E5, Ontario, Canada
- Living Room: Main
- Family Room: Main
- Kitchen: Bsmt
- Living Room: Bsmt
- Listing Brokerage: Re/Max Real Estate Centre Inc. - Disclaimer: The information contained in this listing has not been verified by Re/Max Real Estate Centre Inc. and should be verified by the buyer.





