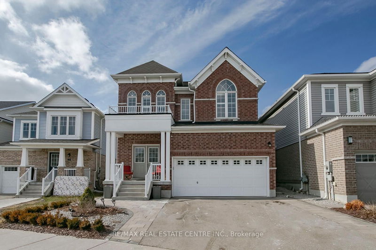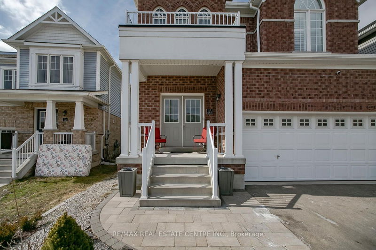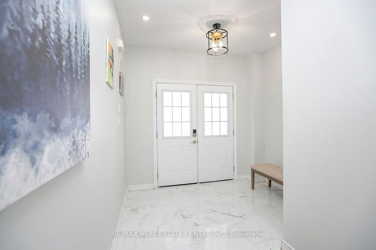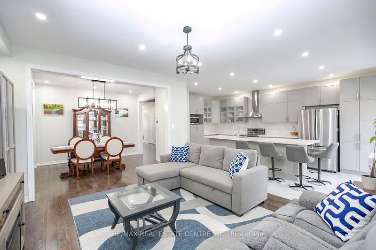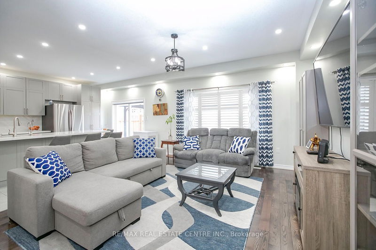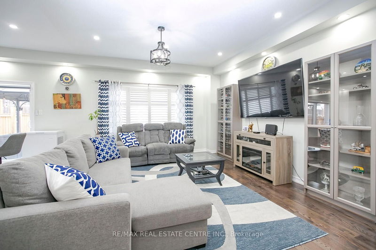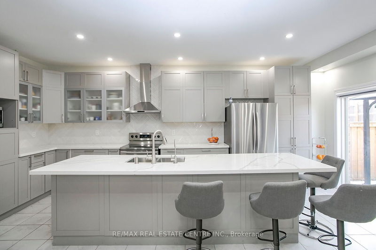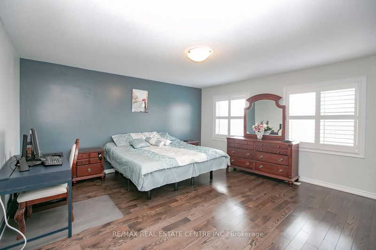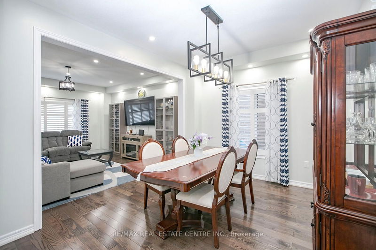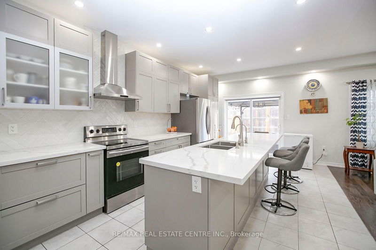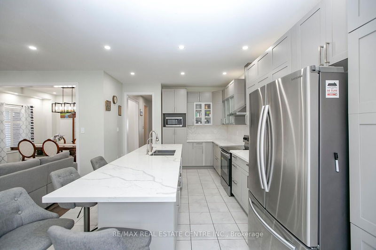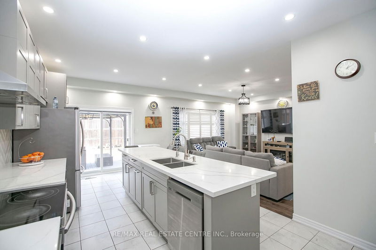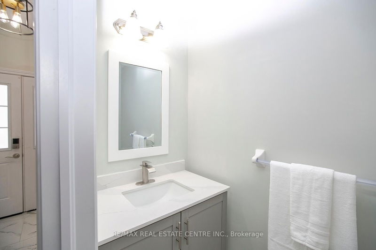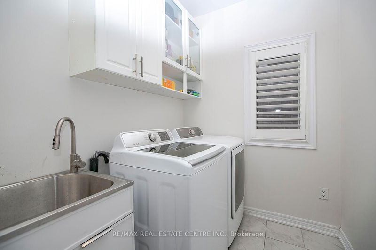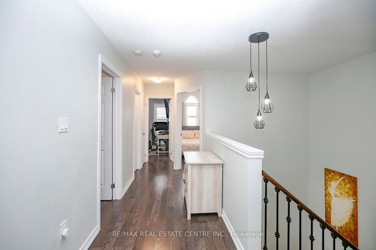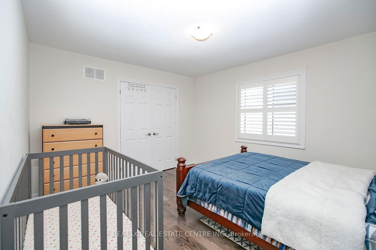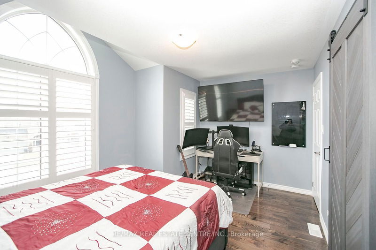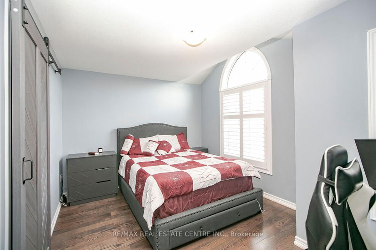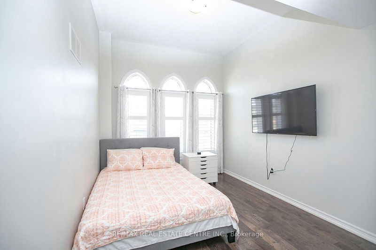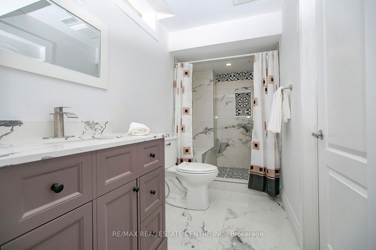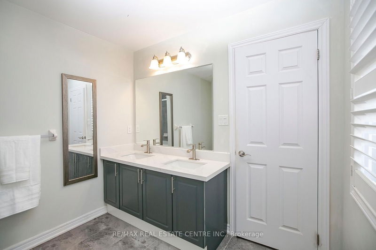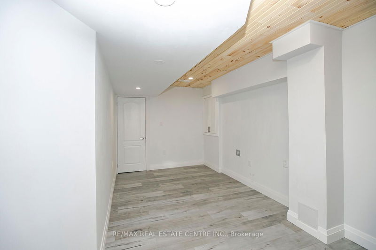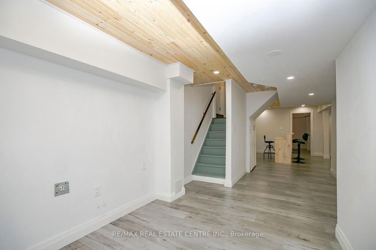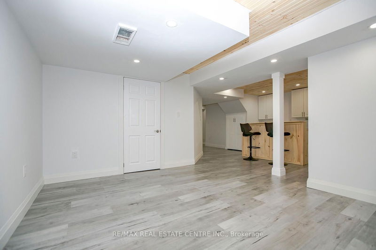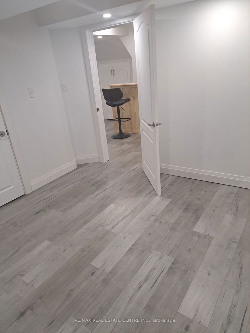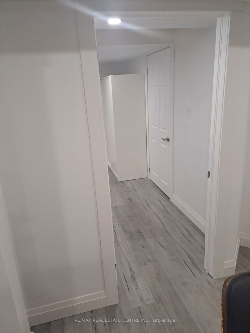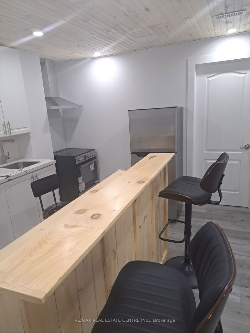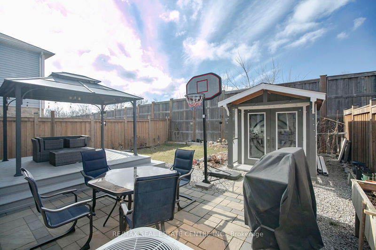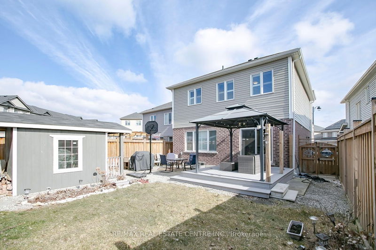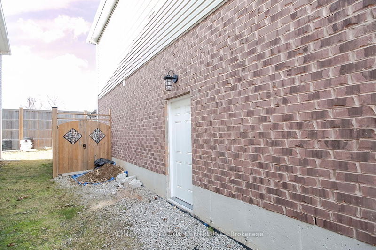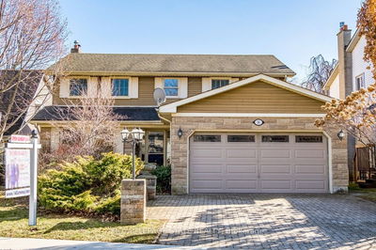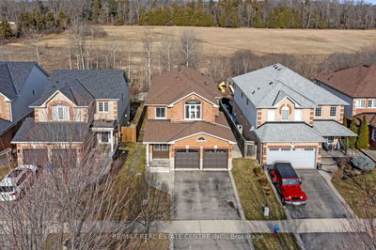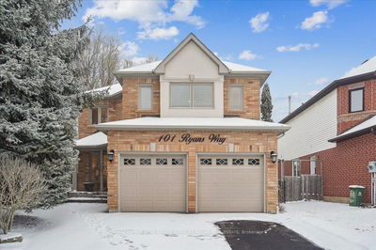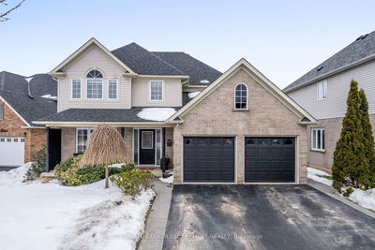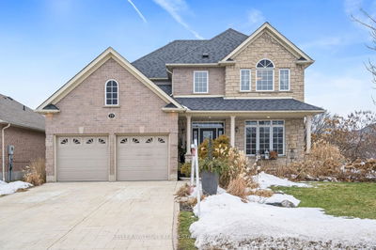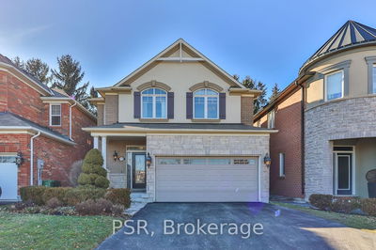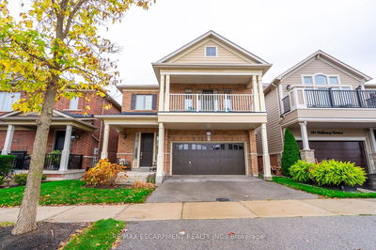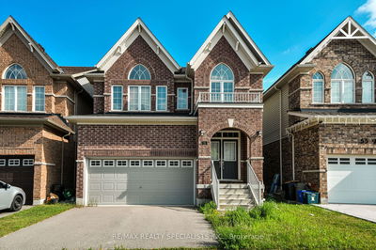Gorgeous Detached home, Fully-upgraded, 4 large size Bedrooms, 4 Baths. Built in 2017. Two bedroom finished basement with Separate Entrance. Double Garage and Double Door Entry. 9' Ceiling on main floor. Spacious Great Room and Dining Room. Huge Kitchen With Breakfast Area And Central Island with quartz counter top. Flowing hardwood floors and California shutters on both levels. Pot lights on main floor. Upgraded staircase spindles, quartz and shower glass in washrooms. No carpet. His and her closets in master bedroom. W/Walk-Out To fully landscaped Private backyard with covered large deck, paved patio and shed. Main Floor Laundry, Direct Access To Garage. Minutes Drive To Hwy 401, Major Amenities, College & Steps To Grand River Trail. Ravine lot and no home behind. One Of The Most Convenient Locations Of Cambridge.
Property Features
- Date Listed: Wednesday, April 10, 2024
- Virtual Tour: View Virtual Tour for 488 Linden Drive
- City: Cambridge
- Major Intersection: Hwy 401 / Shantz Hill Rd
- Full Address: 488 Linden Drive, Cambridge, N3H 5L5, Ontario, Canada
- Kitchen: Ceramic Floor, Stainless Steel Appl, Breakfast Bar
- Kitchen: Bsmt
- Listing Brokerage: Re/Max Real Estate Centre Inc. - Disclaimer: The information contained in this listing has not been verified by Re/Max Real Estate Centre Inc. and should be verified by the buyer.

