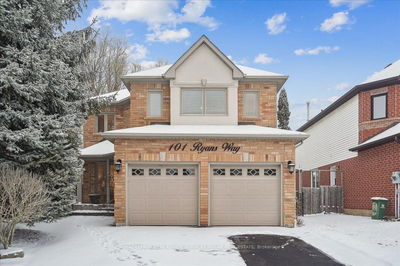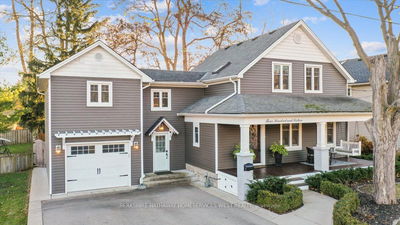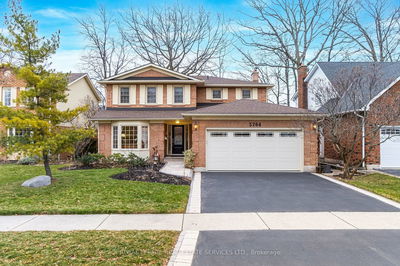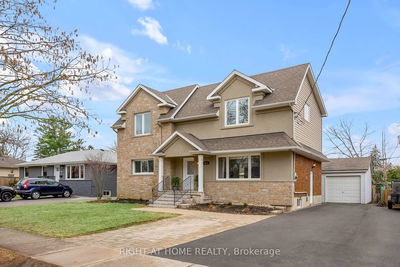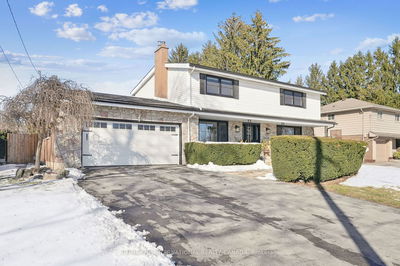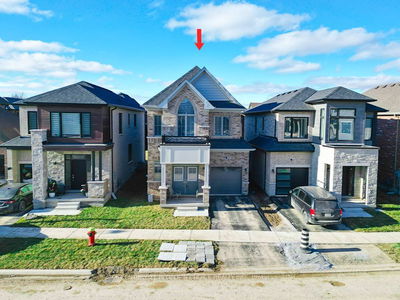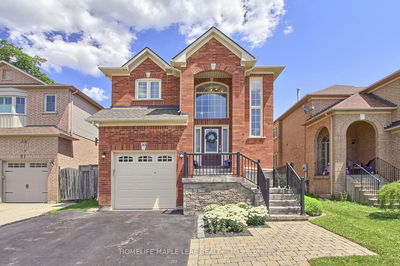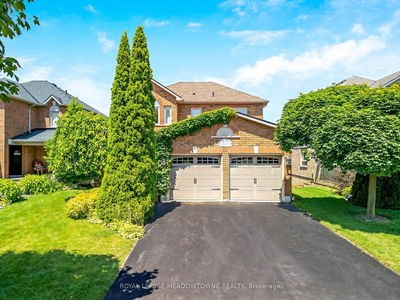This meticulously cared for home featuring 4 bedrooms & 4 baths with a fully finished basement on a premium private lot backing onto green space is sure to impress. This lovely home is inviting from the moment you walk-in with foyer open to above, grand oak staircase and wainscotting leading to a fantastic & bright open concept floor plan which is great for family and for entertaining. Beautiful eat-in kitchen including stainless steel appliances with gas bbq hook up to backyard, quartz counters, subway tile backsplash and large island with breakfast bar overlooking the dining room & living room with gas fireplace, custom built-ins and large windows overlooking green space. Main floor laundry & 2-piece bath to complete the main living space. The second floor offers an incredibly spacious primary suite with large walk-in closet and 5-piece ensuite with glass shower, 3 additional generous sized bedrooms and 5-piece bath.
Property Features
- Date Listed: Wednesday, March 20, 2024
- Virtual Tour: View Virtual Tour for 86 Macbean Crescent
- City: Hamilton
- Neighborhood: Waterdown
- Full Address: 86 Macbean Crescent, Hamilton, L0R 2H9, Ontario, Canada
- Living Room: Main
- Kitchen: Eat-In Kitchen, W/O To Deck
- Listing Brokerage: Re/Max Escarpment Realty Inc. - Disclaimer: The information contained in this listing has not been verified by Re/Max Escarpment Realty Inc. and should be verified by the buyer.











































