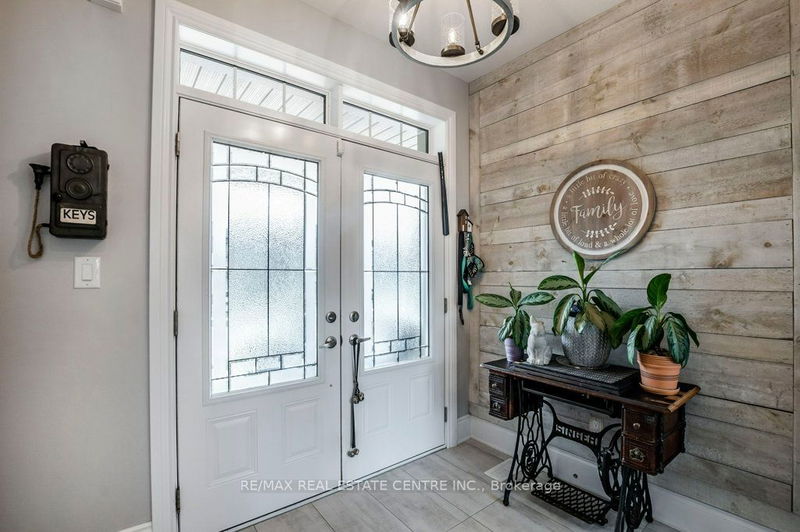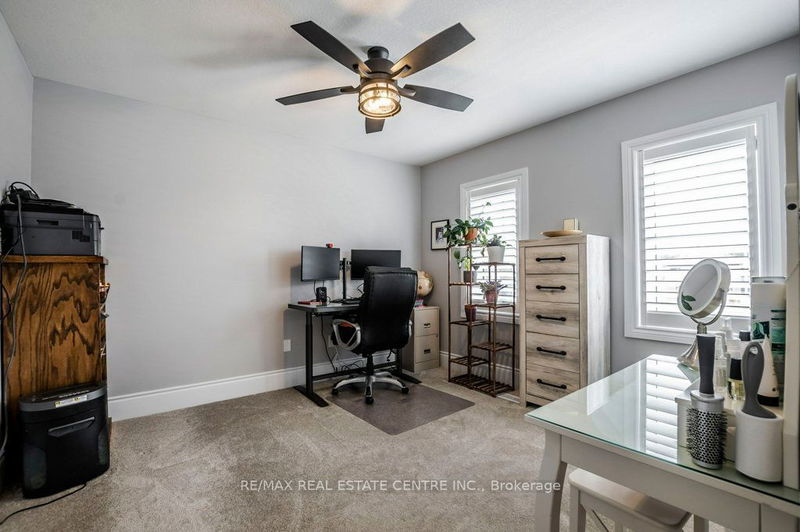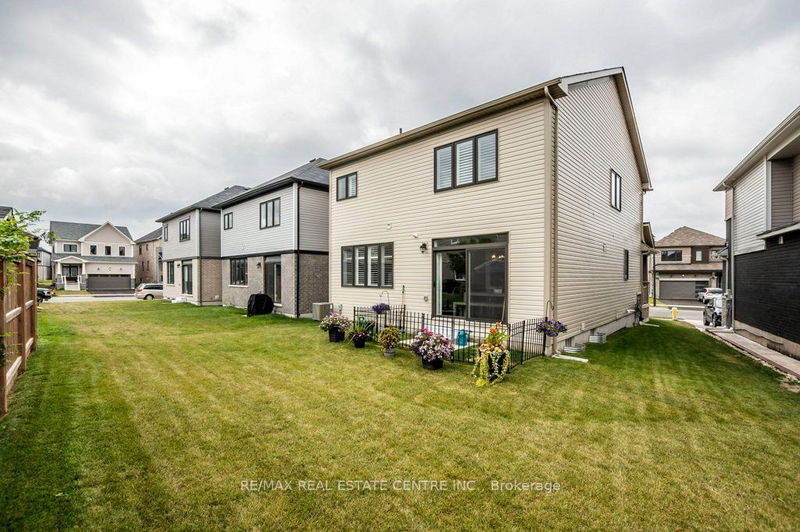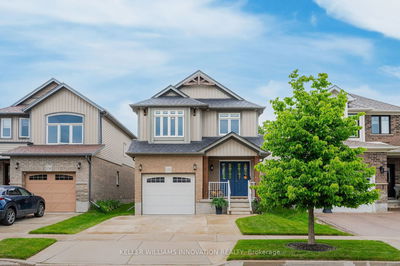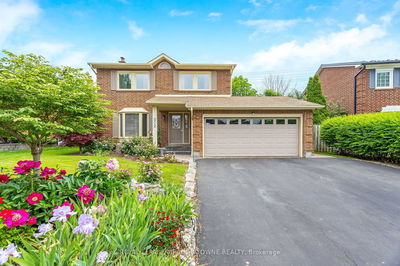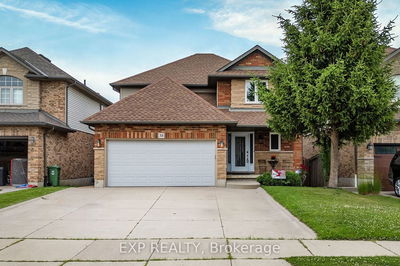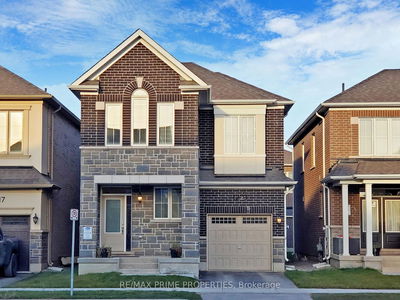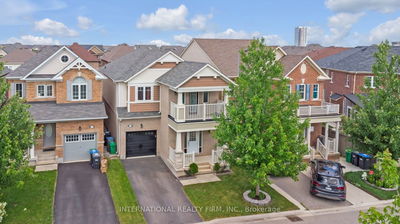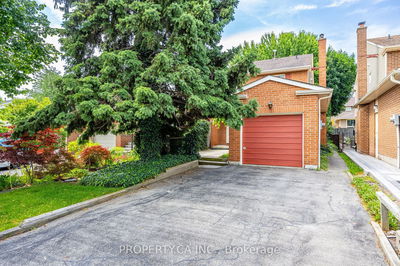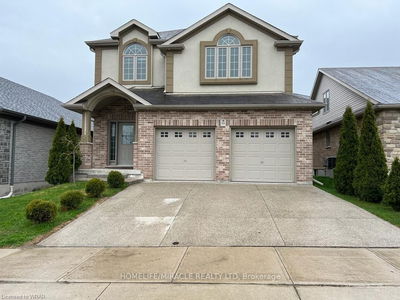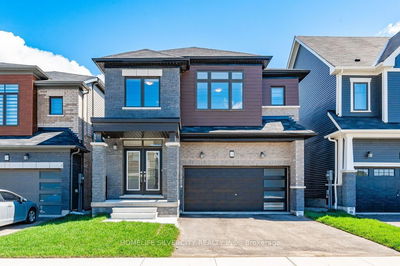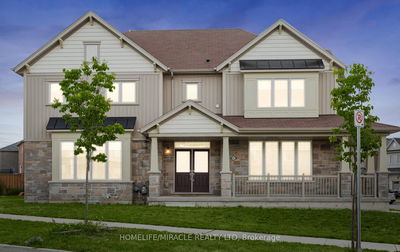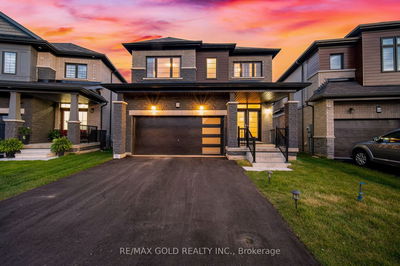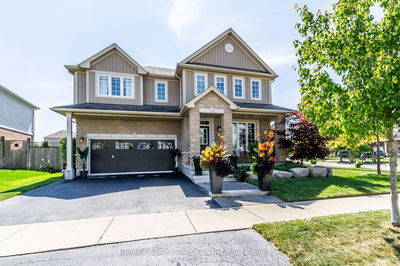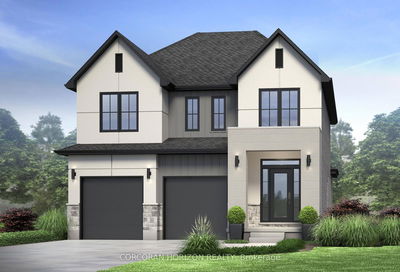Welcome to this modern 2-story home in an established, family-friendly neighborhood in Breslau. Greeting you is the warm curb appeal & generous front porch, perfect for morning coffee & welcoming guests. The spacious foyer leads you to the heart of the home, the expanded kitchen & cozy living space. The tastefully upgraded kitchen includes dining, a double-wide sliding door, granite counters, modern appliances, a high-end sink with six water features, and more. The living space has an inviting, warm vibe with stone & wood finishes, with just the right open concept to incorporate the kitchen, perfect for entertaining. With the combination of workspace & extra dining, the four-seater island is ideal for any family that loves cooking and spending time together in the kitchen. The main floor also offers a gas fireplace, direct access to the backyard, a powder room, a gas fireplace & and custom shutters. Upstairs, you will find plenty of natural light, laundry, spacious four bedrooms including a generous primary, a walk-in closet & the perfect ensuite oasis complete with an elegant soaker tub, ample storage, another four-piece bathroom, convenient laundry closet, & more. Additional features include a built-in speaker system throughout the home, & the double-car garage has an electric heater & 100 amp service, perfect for any hobbyist. Offers reviewed anytime!
Property Features
- Date Listed: Thursday, September 05, 2024
- City: Woolwich
- Major Intersection: Andover to Dolman
- Kitchen: Main
- Living Room: Main
- Listing Brokerage: Re/Max Real Estate Centre Inc. - Disclaimer: The information contained in this listing has not been verified by Re/Max Real Estate Centre Inc. and should be verified by the buyer.


